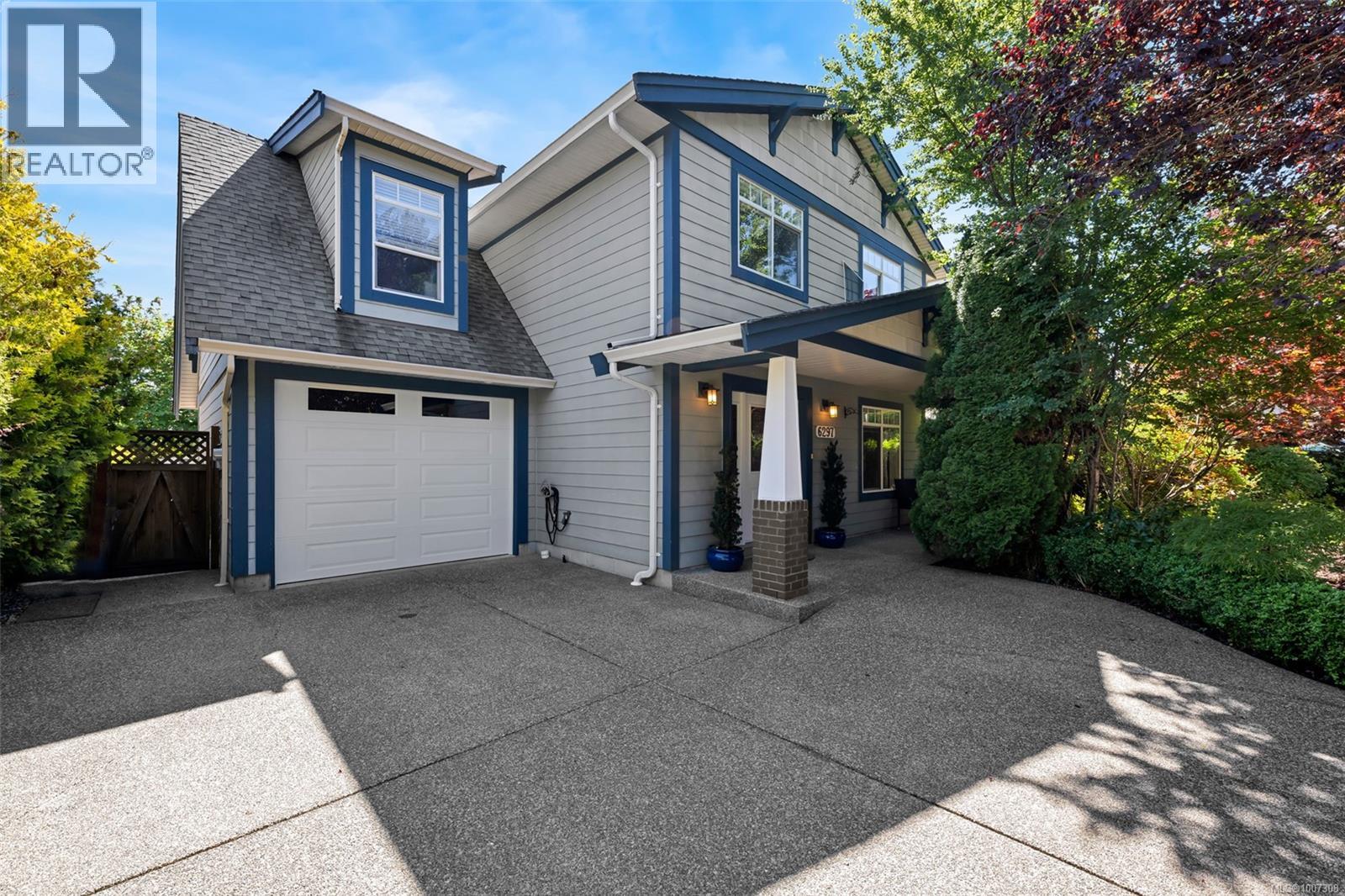
Highlights
Description
- Home value ($/Sqft)$375/Sqft
- Time on Houseful97 days
- Property typeSingle family
- Median school Score
- Year built2006
- Mortgage payment
This is a very well loved, 4 bedroom, 2.5 bath family home situated in the lovely Heron's Wood Estates. Some of the features are a low maintenance private yard, high efficient natural gas furnace and a nicely maturing front garden. The front door opens to the hallway and living room, with kitchen & dining room that in turn, opens onto the back patio. Upstairs has the primary bedroom with ensuite, walk-in closet and 3 additional bedrooms, a four piece bath and a laundry room. The Laundry is conveniently nestled between the bedrooms upstairs. Other features include a natural gas fireplace, in-ground sprinkler system, fully fenced back yard, 4' crawlspace for additional storage and located in a real family neighbourhood. This very welcoming home is in excellent condition, its move in ready & it's in a wonderful location close to schools, transit, shopping, ball parks, walking trails & all of Duncan's amenities. (id:63267)
Home overview
- Cooling None
- Heat source Natural gas
- Heat type Forced air
- # parking spaces 4
- # full baths 3
- # total bathrooms 3.0
- # of above grade bedrooms 4
- Has fireplace (y/n) Yes
- Subdivision West duncan
- View Mountain view
- Zoning description Residential
- Lot dimensions 4792
- Lot size (acres) 0.112593986
- Building size 2014
- Listing # 1007308
- Property sub type Single family residence
- Status Active
- Other 2.083m X 1.422m
- Ensuite 3 - Piece
Level: 2nd - Laundry 2.134m X 0.914m
Level: 2nd - Bedroom 3.556m X 2.718m
Level: 2nd - Bathroom 4 - Piece
Level: 2nd - Bedroom 3.988m X 2.565m
Level: 2nd - Bedroom 5.029m X 3.404m
Level: 2nd - Primary bedroom 4.318m X 3.327m
Level: 2nd - Mudroom 2.134m X 1.549m
Level: Main - 1.93m X 3.15m
Level: Main - Kitchen 3.886m X 3.937m
Level: Main - Dining room 5.004m X 3.785m
Level: Main - Living room 4.902m X 3.581m
Level: Main - Dining room 4.877m X 2.997m
Level: Main - Bathroom 2 - Piece
Level: Main
- Listing source url Https://www.realtor.ca/real-estate/28616749/6297-averill-dr-duncan-west-duncan
- Listing type identifier Idx

$-2,013
/ Month












