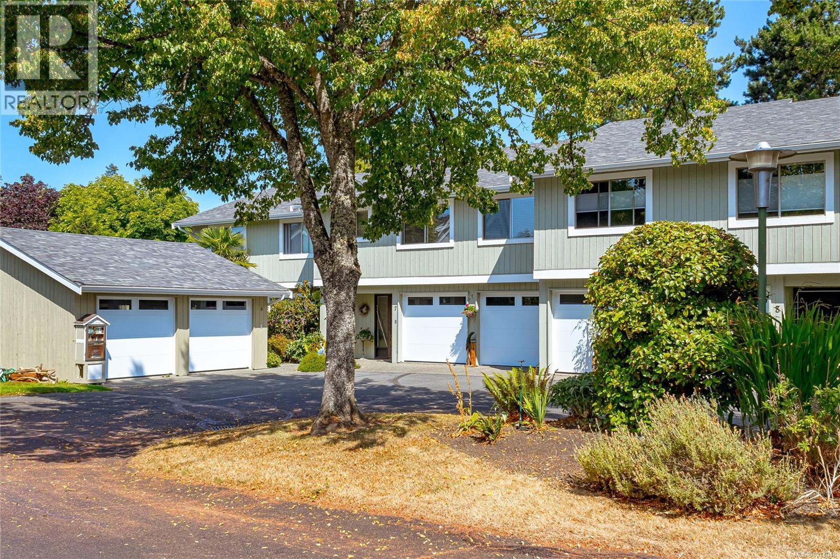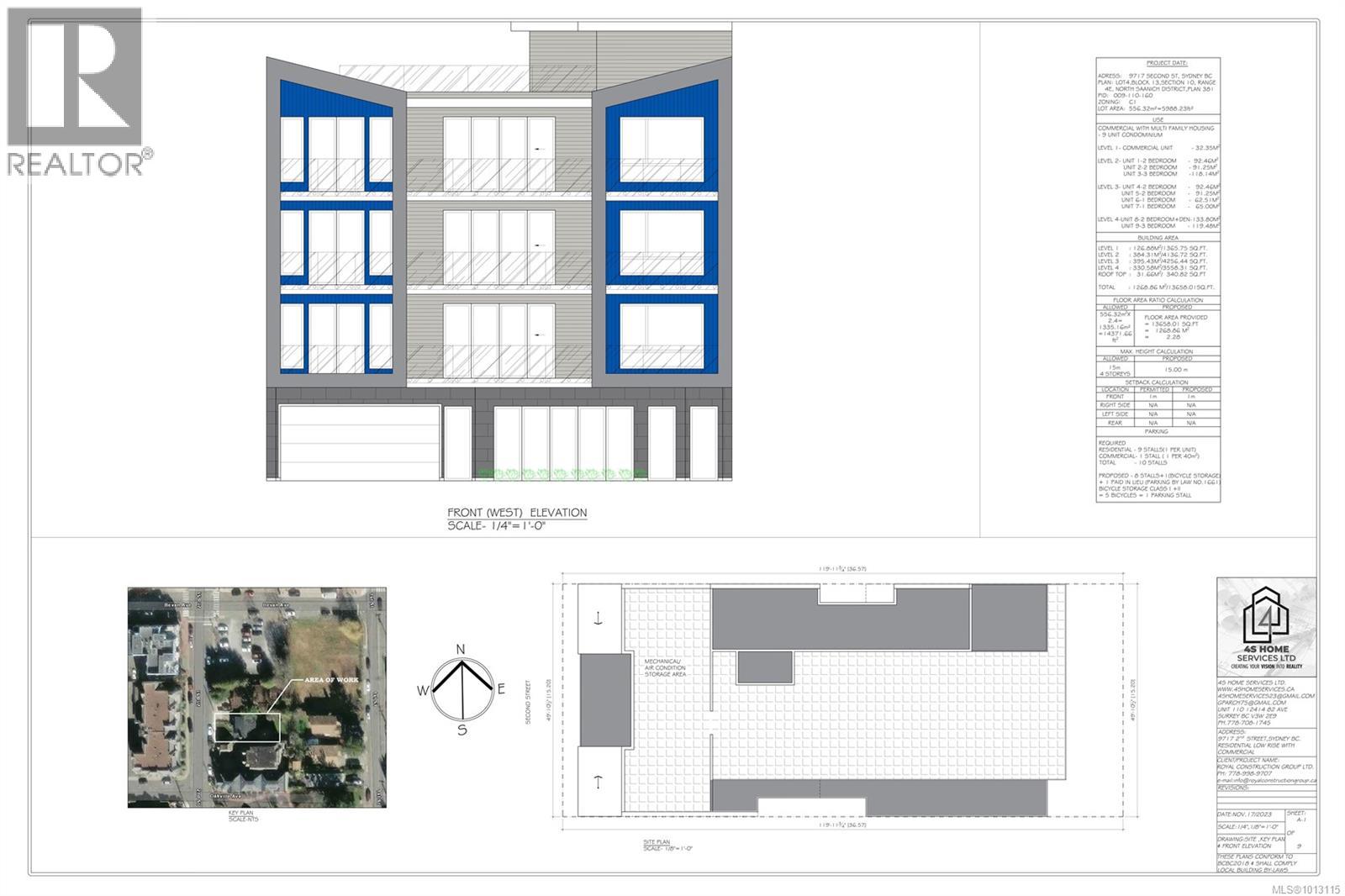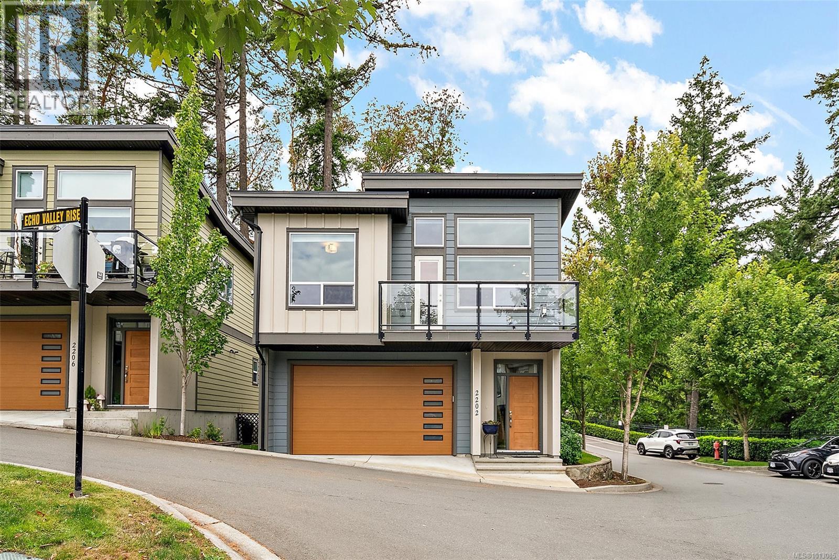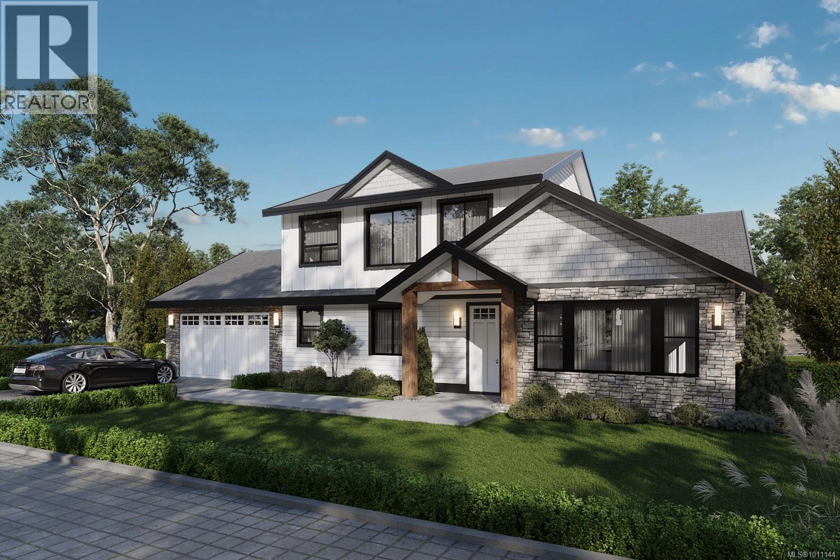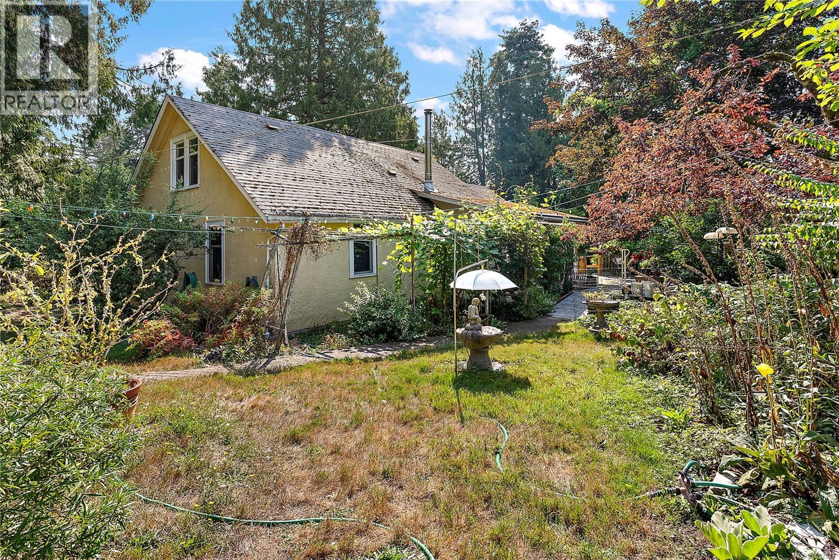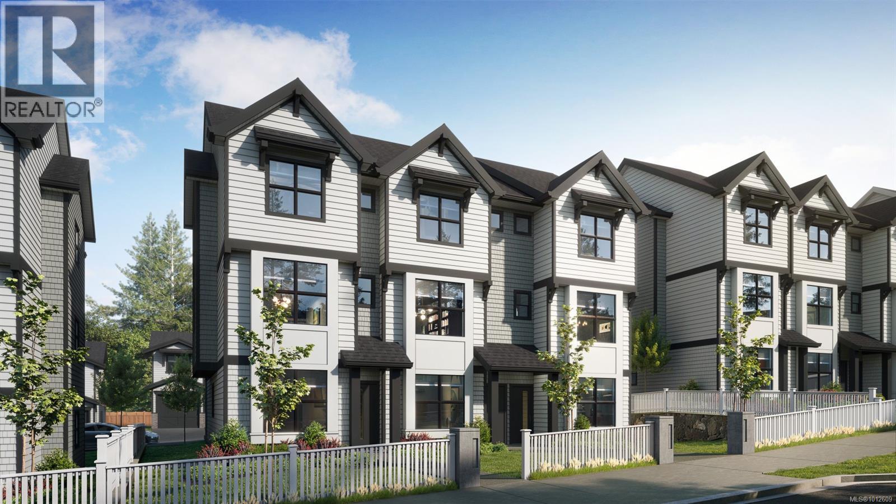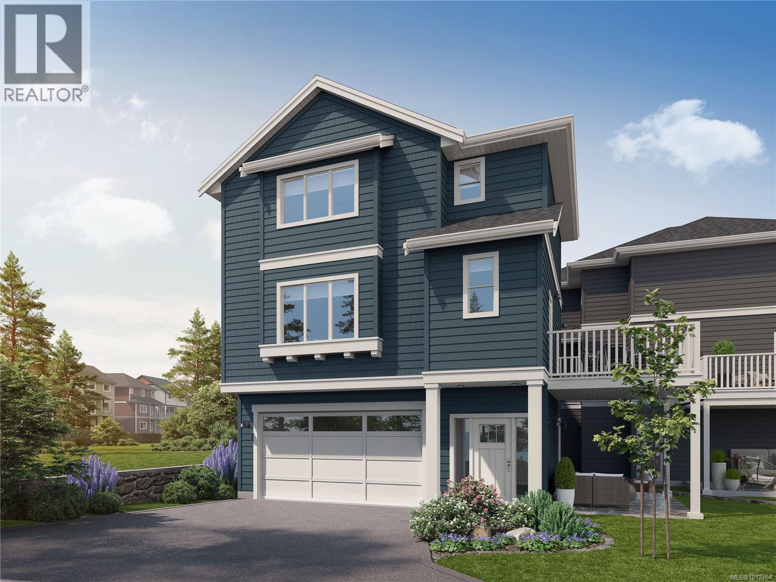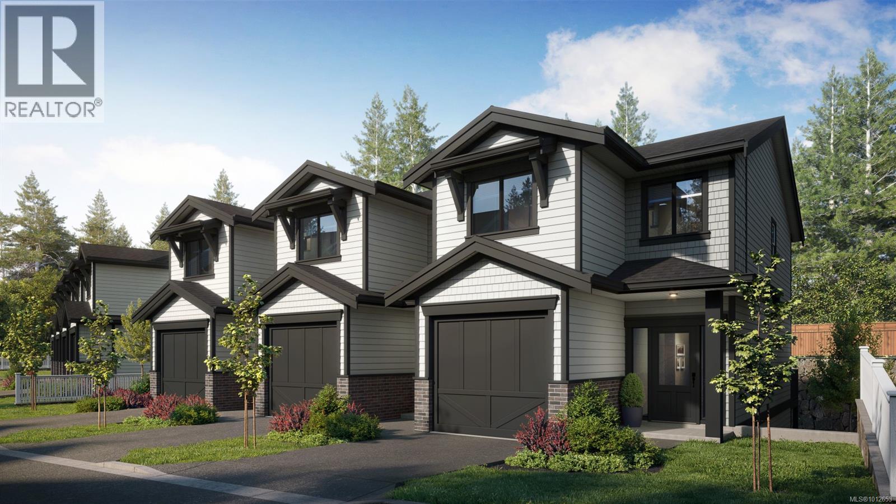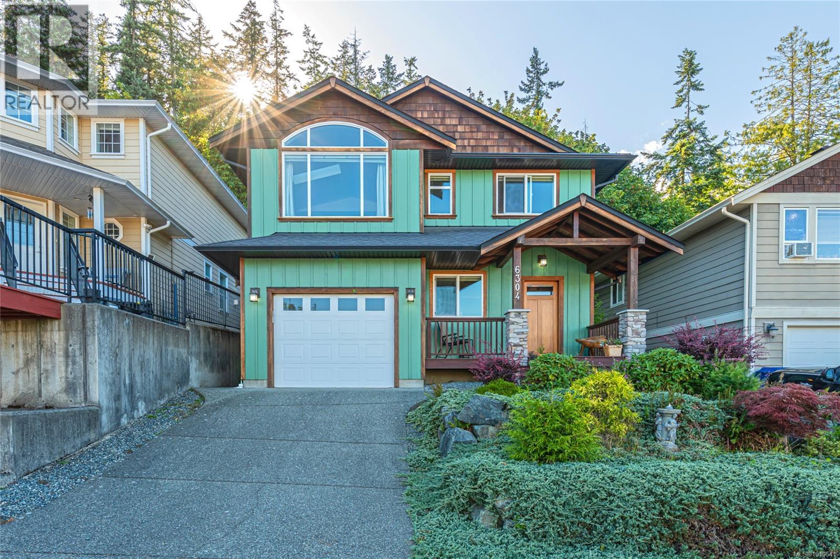
Highlights
This home is
17%
Time on Houseful
28 Days
School rated
4.5/10
Duncan
-5.83%
Description
- Home value ($/Sqft)$396/Sqft
- Time on Houseful28 days
- Property typeSingle family
- Median school Score
- Year built2009
- Mortgage payment
Bright, Updated Home with Suite in Sought-After Heron’s Wood! This 3-bed, 2-bath, 1,773 sq ft gem features vaulted ceilings with skylights, a cozy gas fireplace, and fresh interior & exterior paint. Built in 2009, it offers durable Hardie Board siding, an automatic sprinkler system, and inviting front/rear porches. The main level shines with a bright kitchen boasting quartz counters, new stainless appliances, and peaceful garden views. Downstairs, a private suite with full kitchen is ideal for in-laws, teens, or rental income. Enjoy a single garage with storage, easy-care landscaping, and a friendly cul-de-sac steps from trails, parks, and schools. Move-in ready, income potential, and a prime location—this home truly has it all! (id:55581)
Home overview
Amenities / Utilities
- Cooling None
- Heat source Electric, natural gas
- Heat type Baseboard heaters
Exterior
- # parking spaces 2
- Has garage (y/n) Yes
Interior
- # full baths 2
- # total bathrooms 2.0
- # of above grade bedrooms 3
- Has fireplace (y/n) Yes
Location
- Subdivision West duncan
- View Mountain view
- Zoning description Residential
Lot/ Land Details
- Lot dimensions 3659
Overview
- Lot size (acres) 0.08597274
- Building size 2019
- Listing # 1010641
- Property sub type Single family residence
- Status Active
Rooms Information
metric
- Bedroom 3.505m X 3.556m
Level: Lower - Other 2.819m X 1.981m
Level: Lower - Bathroom 4 - Piece
Level: Lower - 1.524m X 1.219m
Level: Lower - Other 3.658m X 4.267m
Level: Lower - Dining room Measurements not available X 3.353m
Level: Main - Primary bedroom 3.658m X 3.353m
Level: Main - Living room 3.658m X 4.572m
Level: Main - Kitchen 2.794m X 3.099m
Level: Main - Bedroom 3.124m X 2.946m
Level: Main - Ensuite 4 - Piece
Level: Main
SOA_HOUSEKEEPING_ATTRS
- Listing source url Https://www.realtor.ca/real-estate/28711604/6304-ardea-pl-duncan-west-duncan
- Listing type identifier Idx
The Home Overview listing data and Property Description above are provided by the Canadian Real Estate Association (CREA). All other information is provided by Houseful and its affiliates.

Lock your rate with RBC pre-approval
Mortgage rate is for illustrative purposes only. Please check RBC.com/mortgages for the current mortgage rates
$-2,130
/ Month25 Years fixed, 20% down payment, % interest
$
$
$
%
$
%

Schedule a viewing
No obligation or purchase necessary, cancel at any time
Nearby Homes
Real estate & homes for sale nearby




