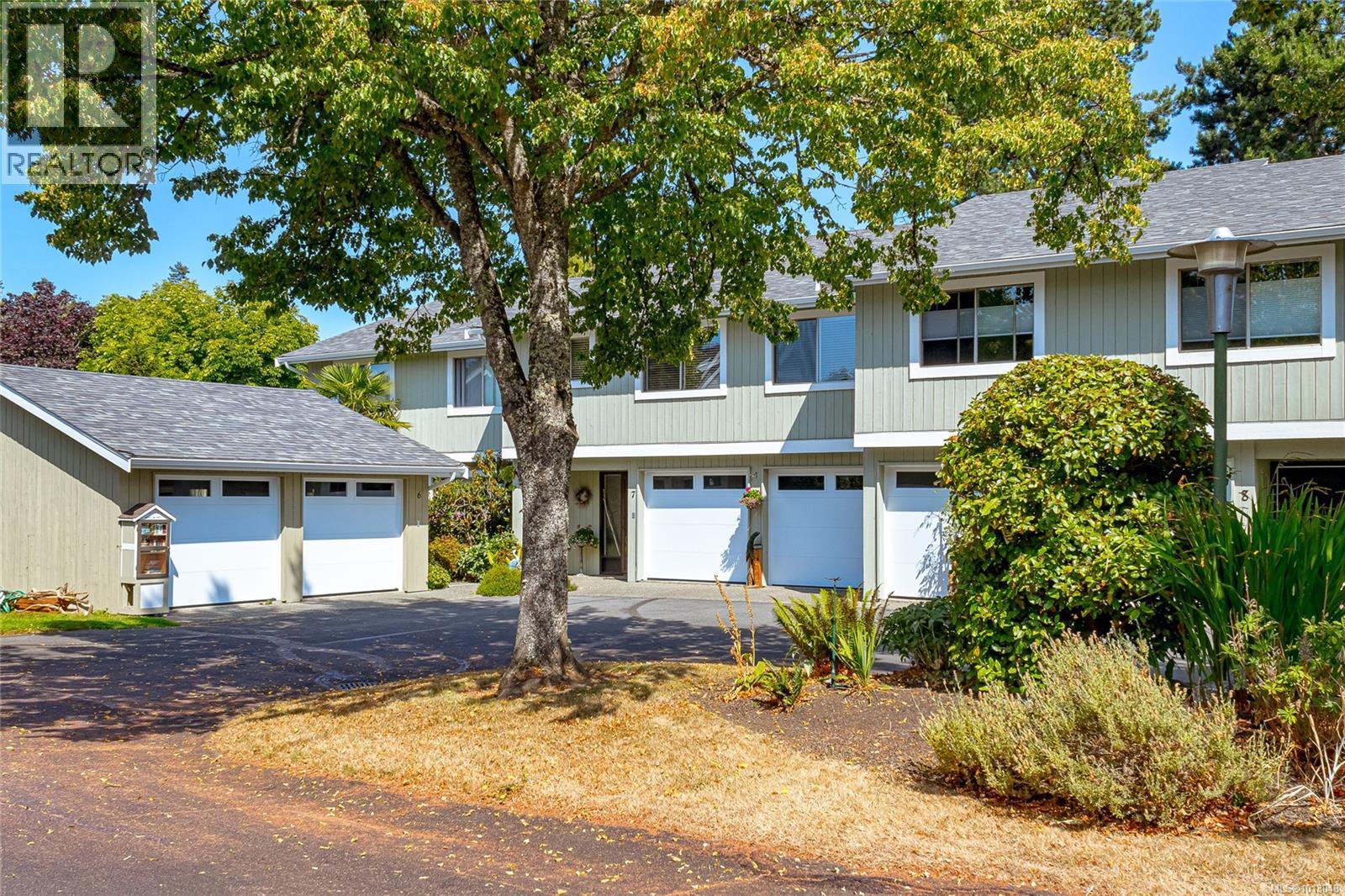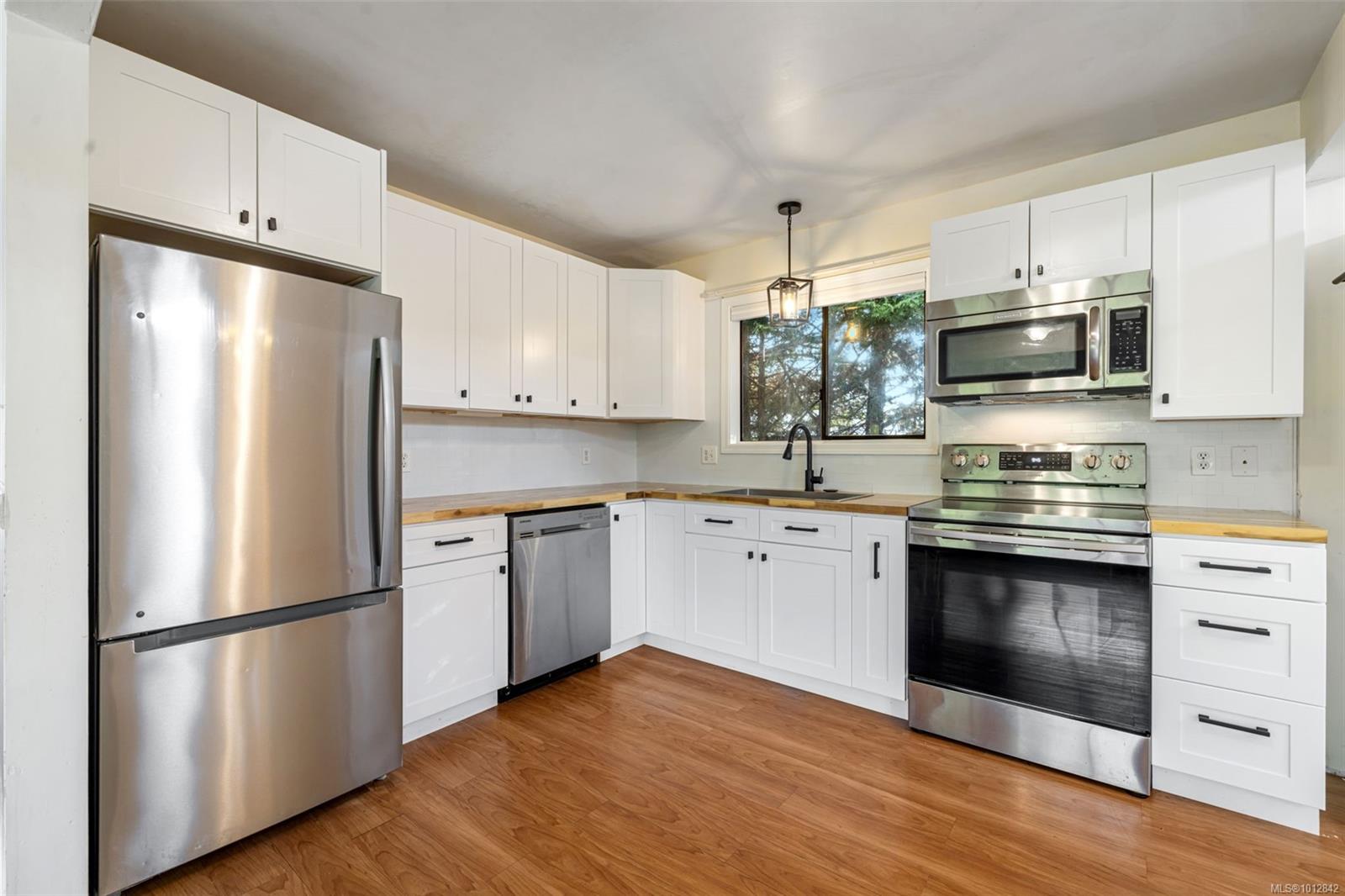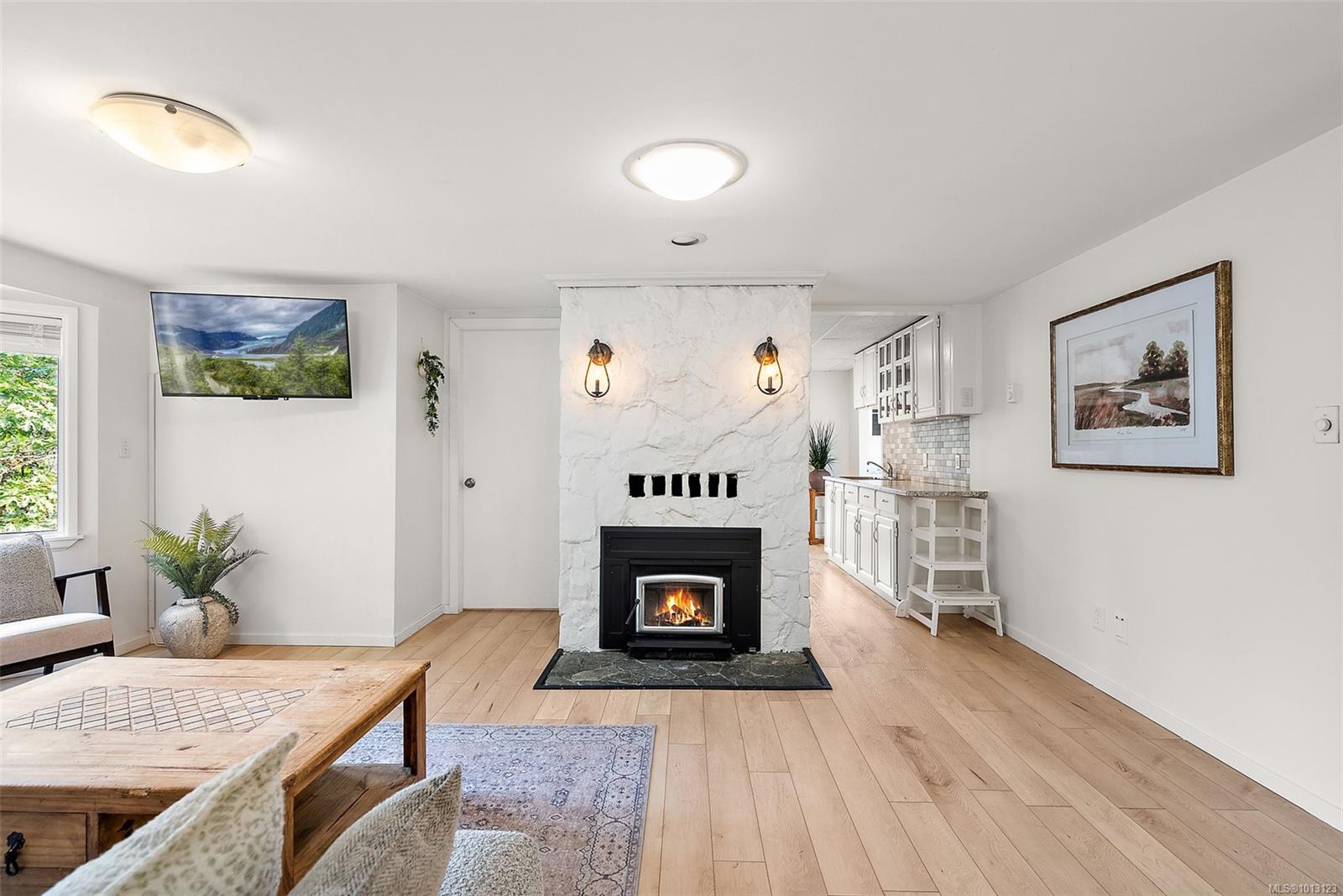
Highlights
Description
- Home value ($/Sqft)$352/Sqft
- Time on Housefulnew 2 days
- Property typeSingle family
- Median school Score
- Year built1986
- Mortgage payment
The perfect family home in Maple Bay. Set on a .41 acre lot, this 5 bed, 2 bath home has so much to offer. Since 2020 there have been major upgrades including a new roof, heat pump, complete new septic system, kitchen, flooring, appliances, and more. The large level rear yard is a rare treat in this desirable area. Located within walking distance of Maple Bay Elementary, parks and transit yet only minutes away from endless hiking, biking, ocean beaches and town. The home has 3 bedrooms on the main upper level, living room, dining area, kitchen and a great multifunctional sunroom. The lower walk-out level has 2 bedrooms, living room with woodstove, a kitchenette, storage, mudroom/laundry room. There is also a workshop with more storage attached to the double carport. RV parking, vehicle access to the rear yard, mostly fenced, private. This is a great family home in a wonderful area. (id:63267)
Home overview
- Cooling Air conditioned
- Heat source Electric
- Heat type Forced air, heat pump
- # parking spaces 3
- # full baths 2
- # total bathrooms 2.0
- # of above grade bedrooms 5
- Has fireplace (y/n) Yes
- Subdivision East duncan
- View Mountain view
- Zoning description Residential
- Lot dimensions 17860
- Lot size (acres) 0.41964287
- Building size 2411
- Listing # 1012735
- Property sub type Single family residence
- Status Active
- Laundry 1.651m X 3.708m
Level: Lower - Kitchen 4.14m X 2.54m
Level: Lower - Bedroom 3.708m X 2.362m
Level: Lower - Bathroom 3 - Piece
Level: Lower - Family room 4.013m X 3.632m
Level: Lower - Bedroom 2.946m X 3.708m
Level: Lower - Kitchen 3.175m X 3.251m
Level: Main - Primary bedroom 4.064m X 3.327m
Level: Main - Living room 3.988m X 4.166m
Level: Main - Bedroom 2.819m X 3.15m
Level: Main - Sunroom 3.531m X 7.696m
Level: Main - Dining room 2.692m X 3.327m
Level: Main - Bedroom 2.667m X 3.302m
Level: Main - Bathroom 4 - Piece
Level: Main
- Listing source url Https://www.realtor.ca/real-estate/28807104/6315-woodgrove-way-duncan-east-duncan
- Listing type identifier Idx

$-2,264
/ Month












