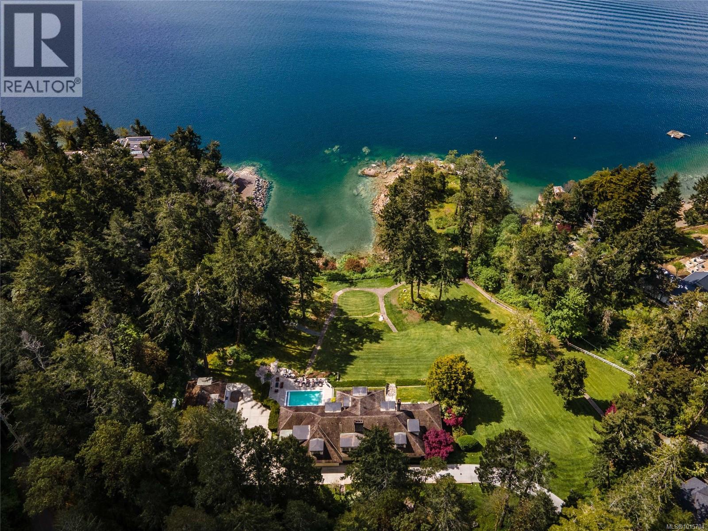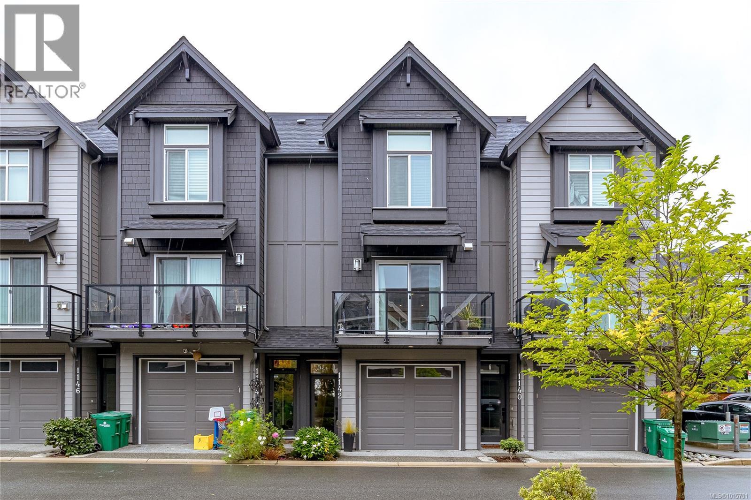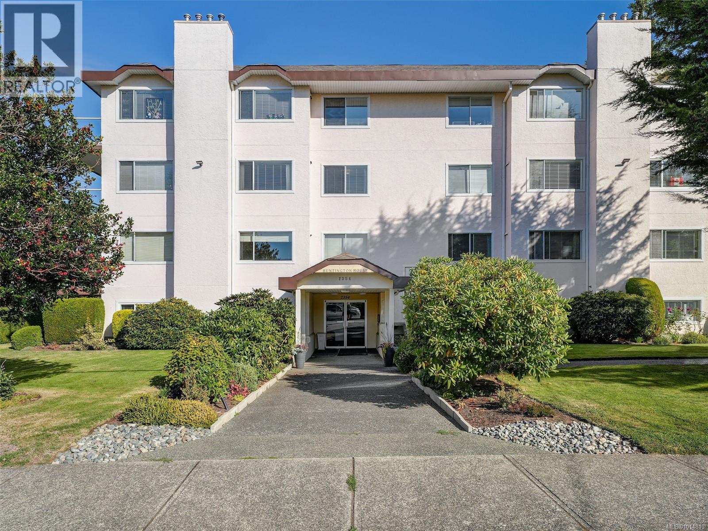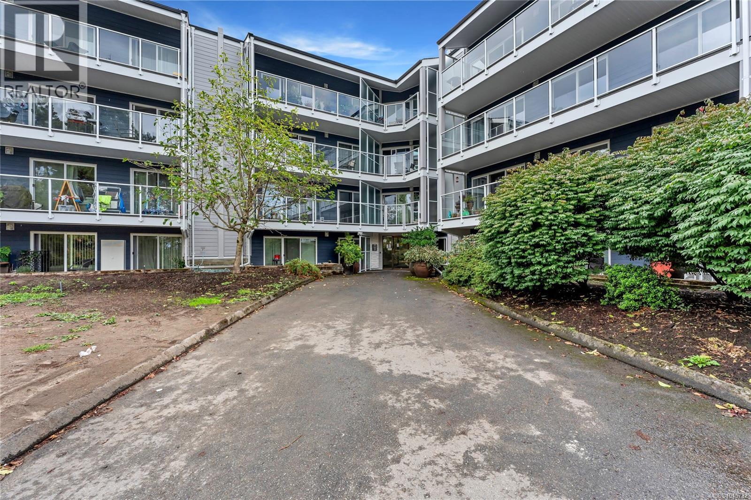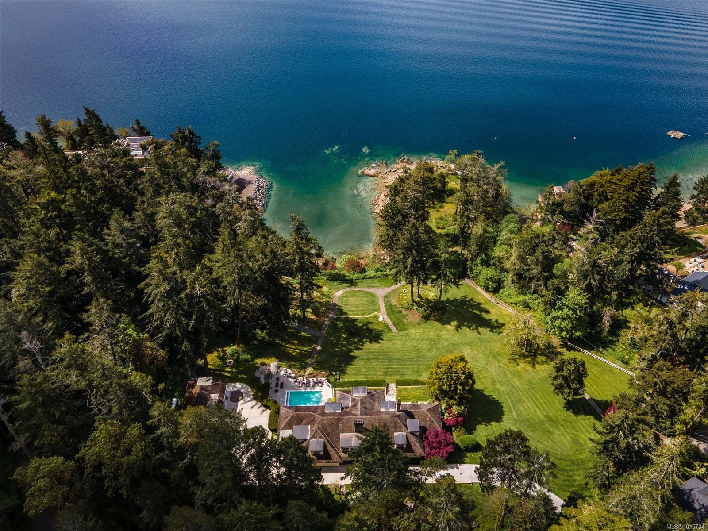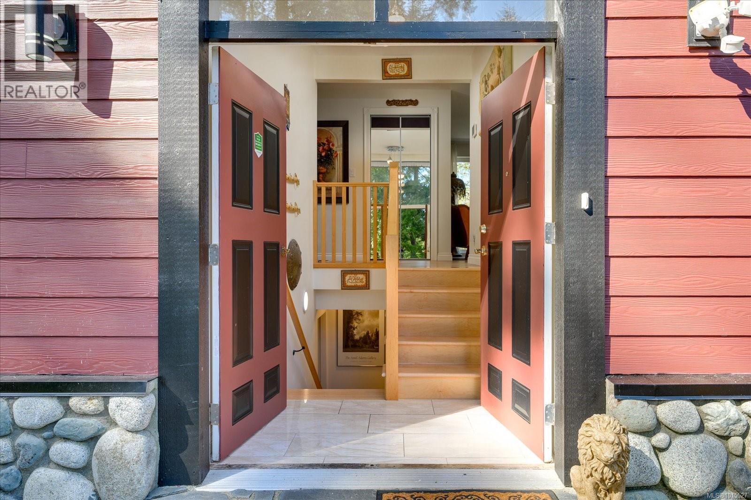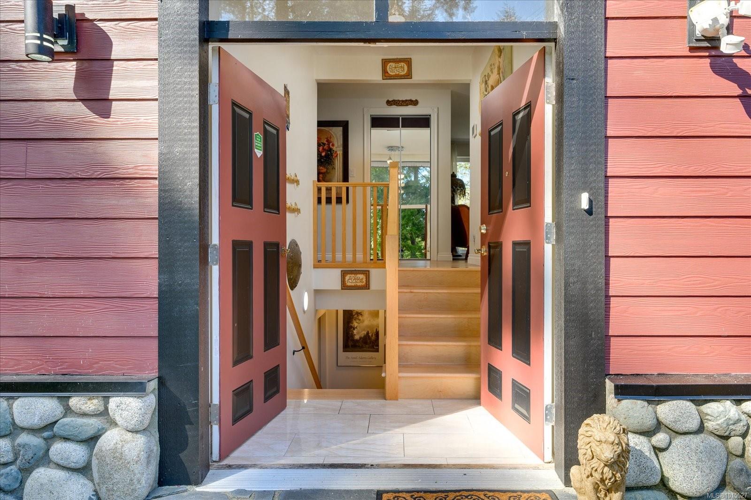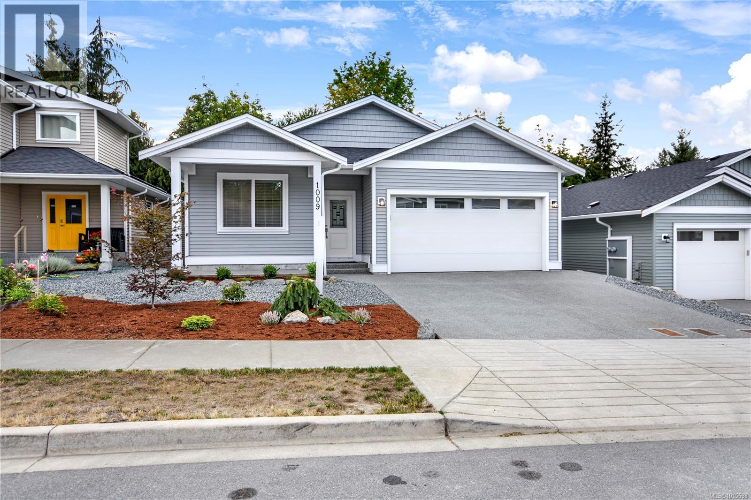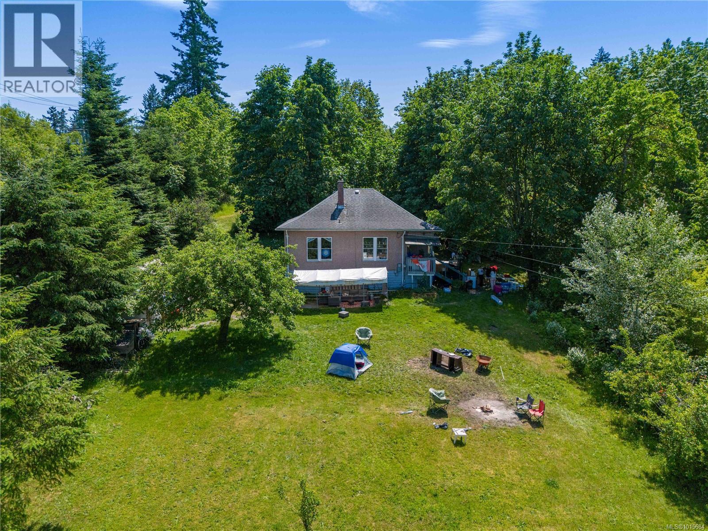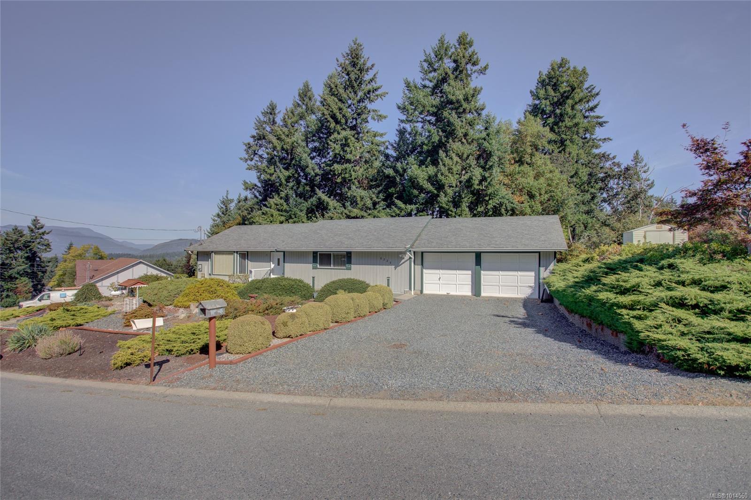
Highlights
Description
- Home value ($/Sqft)$628/Sqft
- Time on Houseful11 days
- Property typeResidential
- Median school Score
- Lot size0.42 Acre
- Year built1992
- Garage spaces3
- Mortgage payment
Welcome to this immaculate & well-maintained 2 bedroom, 2 bathroom rancher situated on a manicured & easy-care 0.42-acre lot. The open-concept main living area is filled with natural light & features a cozy natural gas fireplace. The spacious kitchen includes classic Oak cabinetry, charming wood accents, a convenient breakfast bar, and plenty of storage with dining room access to a large back deck —perfect for relaxing or entertaining. Both bedrooms boast walk-in closets with built-in organizers, and the primary bedroom includes a private 2-piece ensuite. Hobbyists will love the enormous 220-wired shop space located in the full-height basement—ideal for projects and storage. There's plenty of space for your toys with RV parking & a double garage and loads of privacy, backing onto greenspace. Don't miss the opportunity to own this beautifully cared-for home in a very desirable Duncan neighbourhood!
Home overview
- Cooling None
- Heat type Baseboard, electric
- Sewer/ septic Septic system
- Construction materials Insulation: ceiling, insulation: walls, wood
- Foundation Concrete perimeter
- Roof Asphalt shingle
- Exterior features Balcony/deck, low maintenance yard
- # garage spaces 3
- # parking spaces 8
- Has garage (y/n) Yes
- Parking desc Driveway, garage, garage double, rv access/parking
- # total bathrooms 2.0
- # of above grade bedrooms 2
- # of rooms 13
- Flooring Mixed
- Appliances Dishwasher, f/s/w/d, microwave
- Has fireplace (y/n) Yes
- Laundry information In house
- Interior features Controlled entry, dining/living combo, workshop
- County North cowichan municipality of
- Area Duncan
- View Mountain(s), valley
- Water source Municipal
- Zoning description Residential
- Directions 236257
- Exposure South
- Lot desc Easy access, family-oriented neighbourhood, landscaped, marina nearby, quiet area, recreation nearby, shopping nearby, southern exposure
- Lot size (acres) 0.42
- Basement information Partially finished, walk-out access
- Building size 1258
- Mls® # 1014560
- Property sub type Single family residence
- Status Active
- Tax year 2025
- Bathroom Main
Level: Main - Bedroom Main: 3.785m X 2.921m
Level: Main - Dining room Main: 3.302m X 3.454m
Level: Main - Main: 6.756m X 7.645m
Level: Main - Main: 2.311m X 1.778m
Level: Main - Ensuite Main
Level: Main - Kitchen Main: 3.886m X 3.454m
Level: Main - Primary bedroom Main: 3.505m X 4.216m
Level: Main - Main: 2.286m X 3.353m
Level: Main - Living room Main: 6.096m X 4.699m
Level: Main - Main: 8.992m X 2.438m
Level: Main - Main: 8.611m X 2.997m
Level: Main - Laundry Main: 2.007m X 2.235m
Level: Main
- Listing type identifier Idx

$-2,106
/ Month

