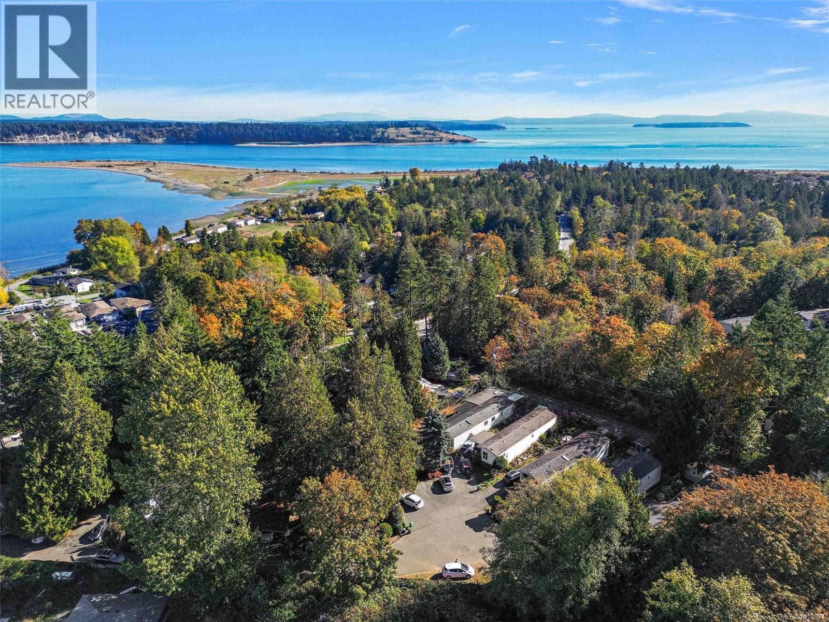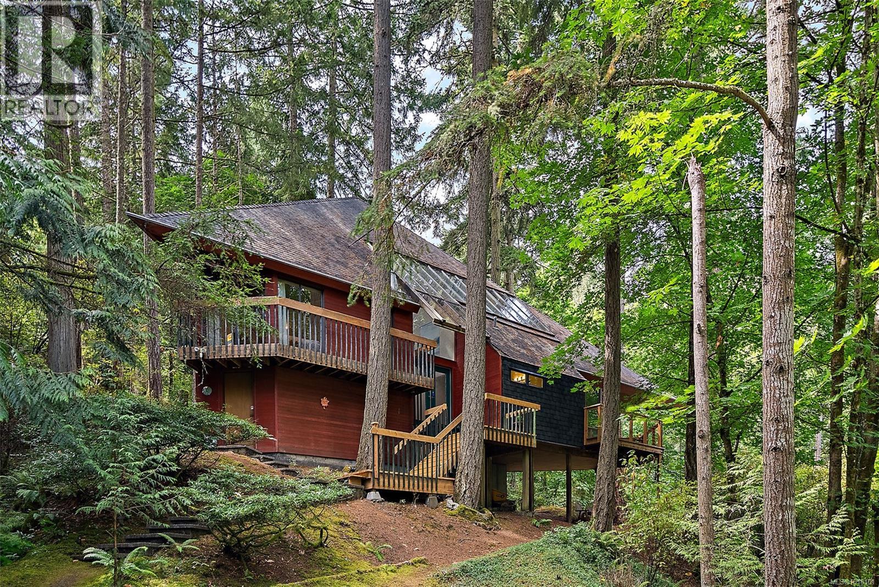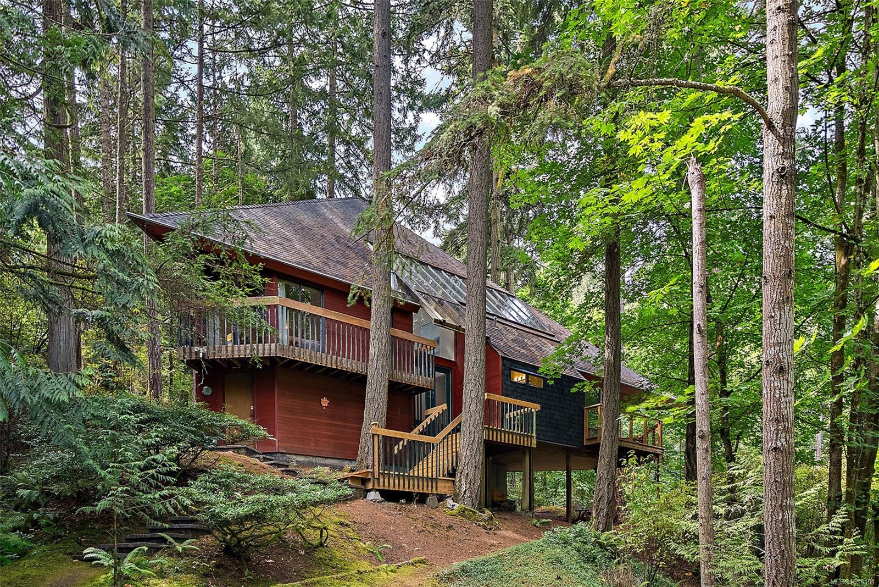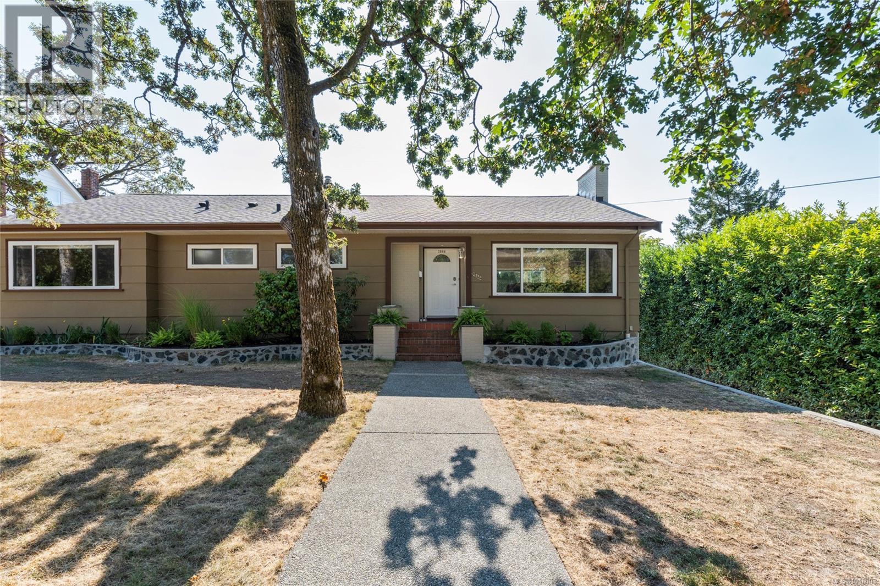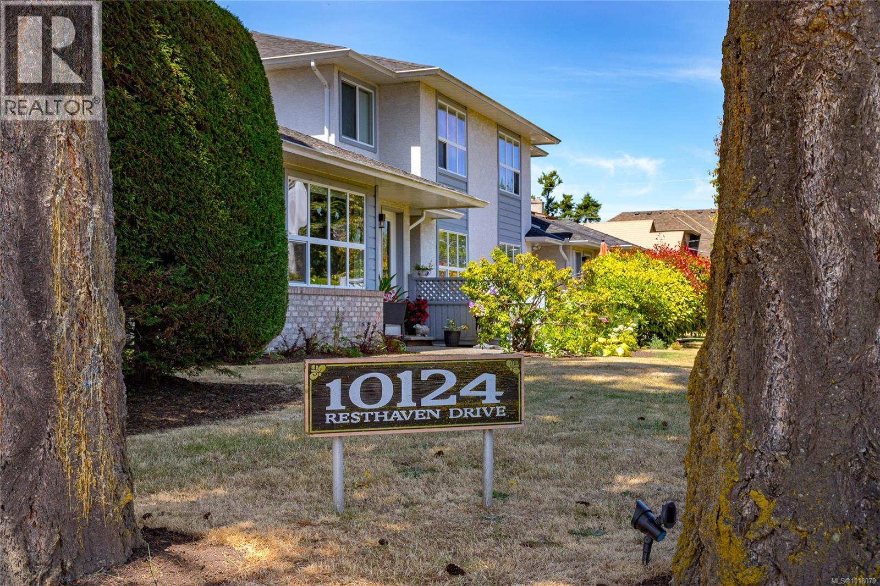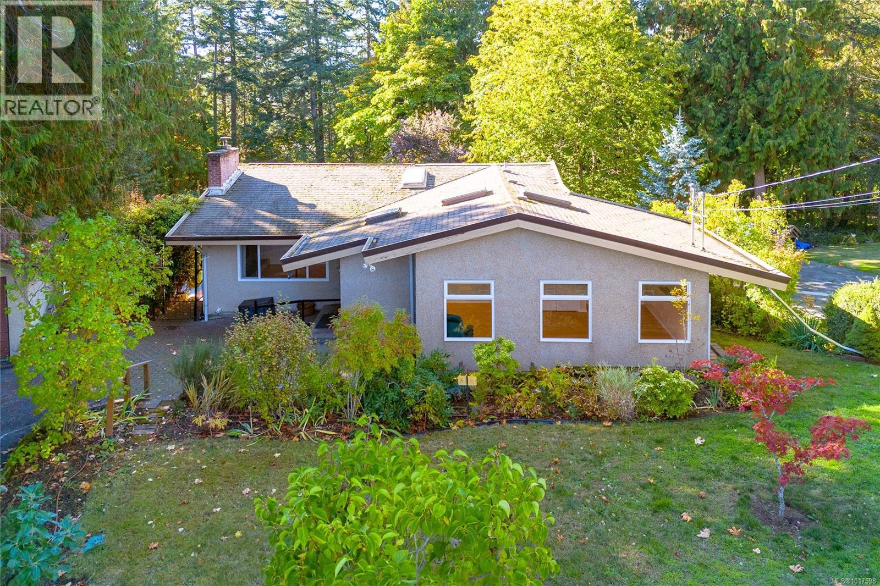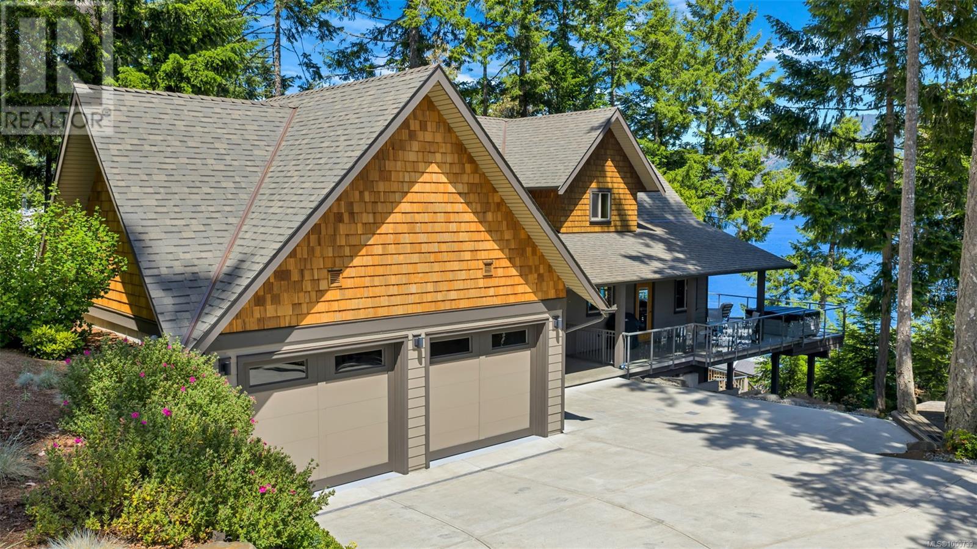
6371 Genoa Bay Rd
6371 Genoa Bay Rd
Highlights
Description
- Home value ($/Sqft)$995/Sqft
- Time on Houseful147 days
- Property typeSingle family
- Median school Score
- Lot size1 Acres
- Year built2020
- Mortgage payment
Discover a rare opportunity to own a stunning 1-acre oceanfront estate in Maple Bay with panoramic views of the harbor & ocean. This exceptional property features a 67’ deep-water dock that is 8’ wide for added stability—perfectly suited to accommodate large vessels, including the seller’s 57’ boat. Second 45’ slip offers additional moorage, all protected & usable year-round thanks to the sheltered location & foreshore lease. The 2865 SF home was remodeled in 2020 with high-quality updates throughout, including a modern chef’s kitchen, 2.5 beautifully appointed bathrooms, new flooring, reconfigured walls, & fresh interior finishes. With 4 spacious bedrooms, den, & expansive decks, the home provides the perfect blend of luxury & comfort. Enjoy outdoor living with a hot tub & professionally landscaped grounds designed to make the most of the spectacular coastal setting. Other features: outdoor entertainment area with 2 well appointed cabins & decks, detached workshop & heat pumps. (id:63267)
Home overview
- Cooling Air conditioned
- Heat type Heat pump
- # parking spaces 8
- # full baths 4
- # total bathrooms 4.0
- # of above grade bedrooms 4
- Has fireplace (y/n) Yes
- Subdivision East duncan
- View Mountain view, ocean view
- Zoning description Residential
- Lot dimensions 1
- Lot size (acres) 1.0
- Building size 2865
- Listing # 1000739
- Property sub type Single family residence
- Status Active
- Other 2.769m X 2.667m
- Bathroom 2.515m X 2.972m
- Primary bedroom 5.715m X 4.166m
Level: 2nd - Ensuite 3.327m X 3.581m
Level: 2nd - Bedroom 3.454m X 3.454m
Level: 2nd - Bathroom 2.057m X 2.667m
Level: Lower - Laundry 2.057m X 1.473m
Level: Lower - Bedroom 3.658m X Measurements not available
Level: Lower - Bedroom 5.359m X 3.581m
Level: Lower - Living room 6.299m X 4.953m
Level: Main - Mudroom 2.515m X 3.277m
Level: Main - Kitchen 3.404m X 3.785m
Level: Main - Bathroom 1.118m X 1.981m
Level: Main - 2.21m X 5.283m
Level: Main - Storage 1.956m X 1.448m
Level: Main - Dining room 4.242m X 3.785m
Level: Main - Family room 3.454m X 3.327m
Level: Main
- Listing source url Https://www.realtor.ca/real-estate/28380417/6371-genoa-bay-rd-duncan-east-duncan
- Listing type identifier Idx

$-7,600
/ Month

