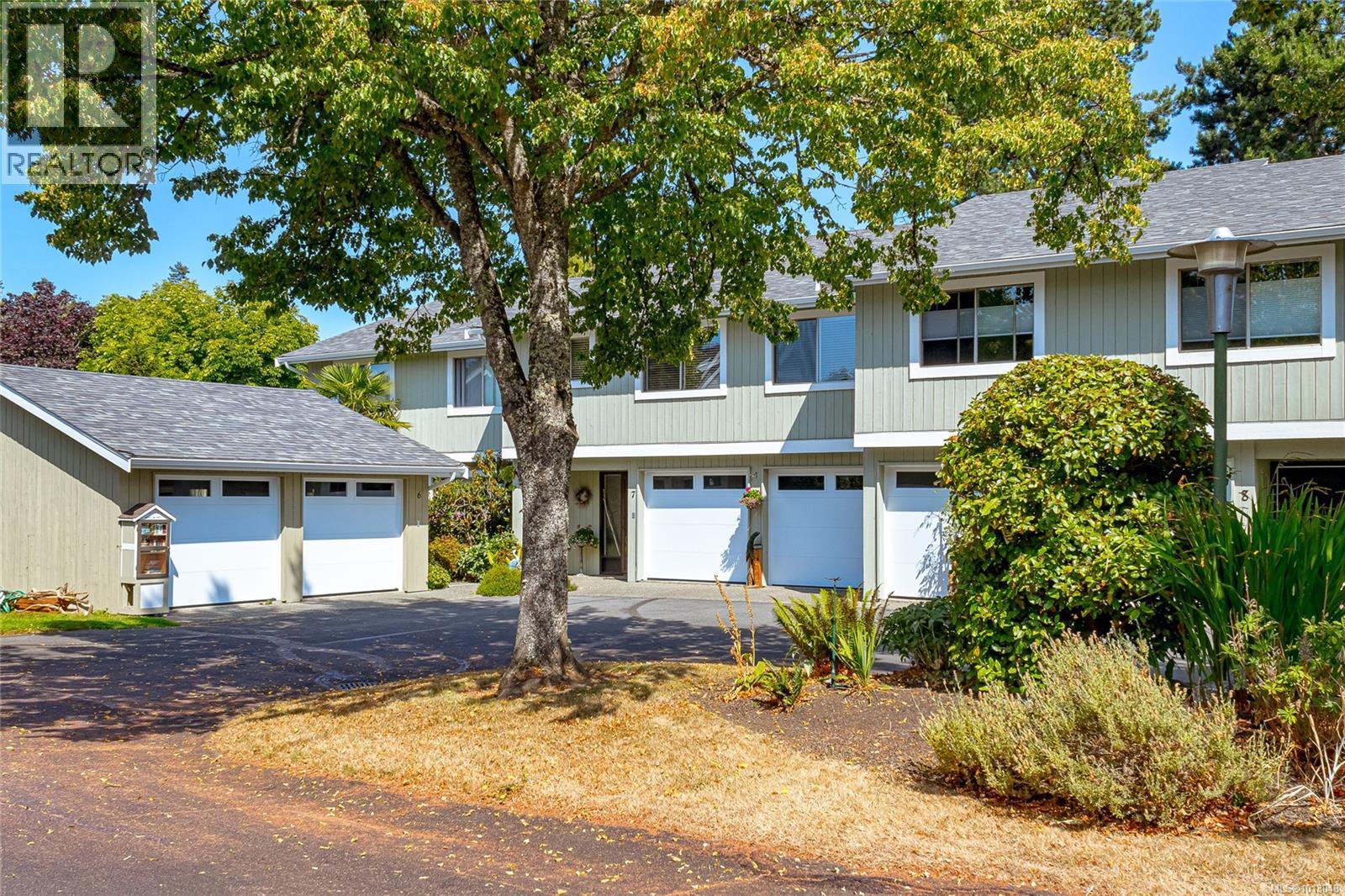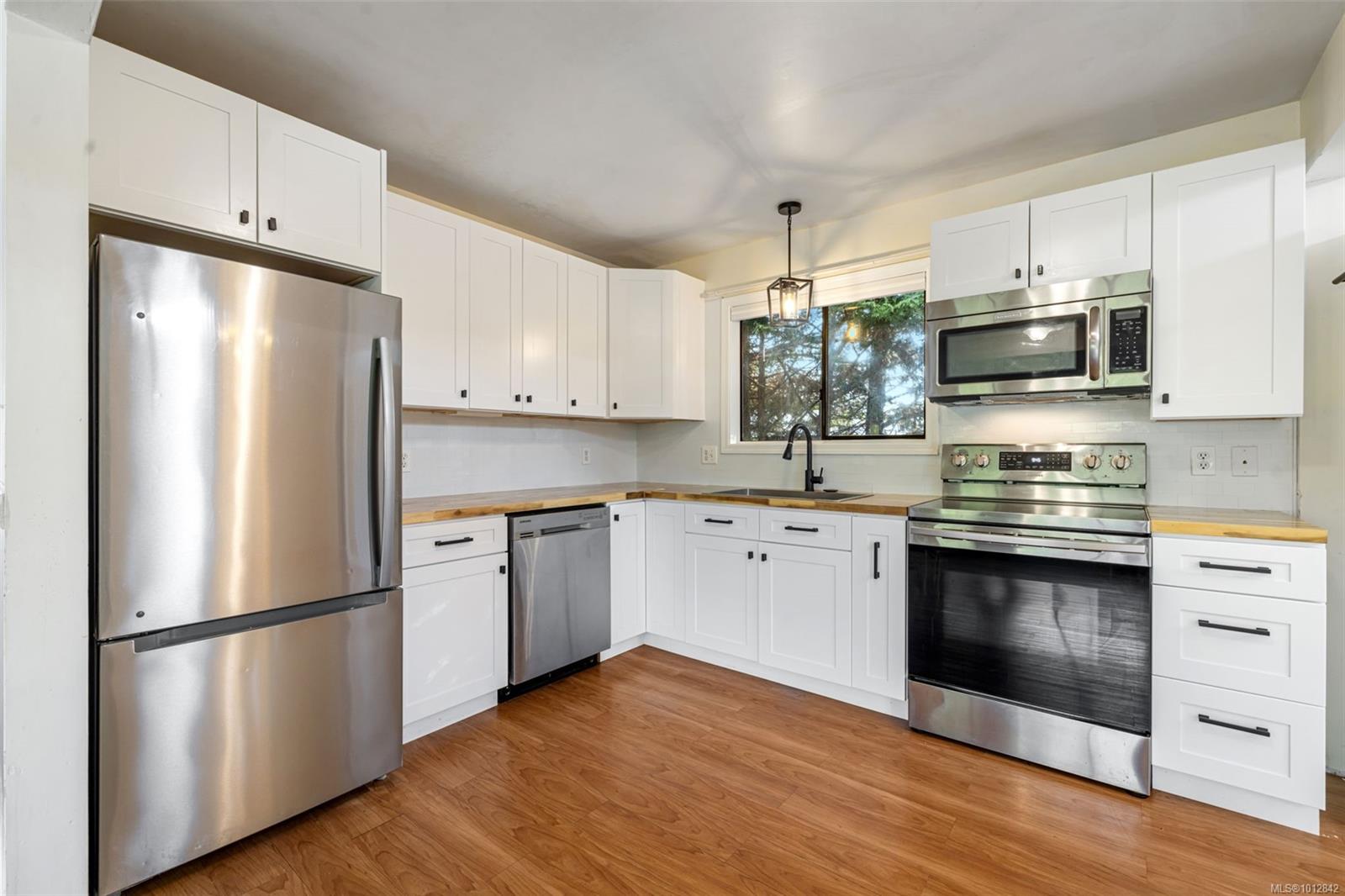
Highlights
This home is
23%
Time on Houseful
18 Days
School rated
5.4/10
Duncan
-5.83%
Description
- Home value ($/Sqft)$241/Sqft
- Time on Houseful18 days
- Property typeSingle family
- Median school Score
- Year built1983
- Mortgage payment
Welcome to 6460 McKenzie Drive – a spacious 3 bed, 4 bath home offering 3,816 finished SQFT on a private 0.41-acre lot. This single-owner property features a heat pump, 200A electrical service, central vac, and a gas fireplace ready for propane hookup. The basement offers suite potential with plumbing for a sink, and there's ample RV/boat parking. A 30A plug in the workshop adds extra functionality. Enjoy peaceful living just minutes from Maple Bay Beach and Mount Tzouhalem’s world-class mountain biking. A rare opportunity in a prime location! (id:63267)
Home overview
Amenities / Utilities
- Cooling Air conditioned
- Heat type Heat pump
Exterior
- # parking spaces 6
Interior
- # full baths 4
- # total bathrooms 4.0
- # of above grade bedrooms 3
- Has fireplace (y/n) Yes
Location
- Subdivision East duncan
- Zoning description Rural residential
Lot/ Land Details
- Lot dimensions 17859
Overview
- Lot size (acres) 0.41961935
- Building size 3816
- Listing # 1010792
- Property sub type Single family residence
- Status Active
Rooms Information
metric
- Utility 3.454m X 2.946m
Level: Lower - Recreational room 6.909m X 4.47m
Level: Lower - Den 5.994m X 3.48m
Level: Lower - Unfinished room 4.572m X Measurements not available
Level: Lower - Family room 6.731m X 4.496m
Level: Lower - Workshop 4.877m X Measurements not available
Level: Lower - Bathroom 4 - Piece
Level: Lower - Bathroom 4 - Piece
Level: Main - Bathroom 2 - Piece
Level: Main - Living room Measurements not available X 4.877m
Level: Main - Bedroom 3.48m X 3.48m
Level: Main - Primary bedroom 4.572m X Measurements not available
Level: Main - Bedroom 2.997m X 3.48m
Level: Main - Kitchen 6.401m X Measurements not available
Level: Main - Ensuite 3 - Piece
Level: Main - 4.648m X 2.057m
Level: Main - Laundry 2.489m X 1.702m
Level: Main - Family room Measurements not available X 4.877m
Level: Main - Dining room Measurements not available X 4.877m
Level: Main
SOA_HOUSEKEEPING_ATTRS
- Listing source url Https://www.realtor.ca/real-estate/28746104/6460-mckenzie-dr-duncan-east-duncan
- Listing type identifier Idx
The Home Overview listing data and Property Description above are provided by the Canadian Real Estate Association (CREA). All other information is provided by Houseful and its affiliates.

Lock your rate with RBC pre-approval
Mortgage rate is for illustrative purposes only. Please check RBC.com/mortgages for the current mortgage rates
$-2,451
/ Month25 Years fixed, 20% down payment, % interest
$
$
$
%
$
%

Schedule a viewing
No obligation or purchase necessary, cancel at any time
Nearby Homes
Real estate & homes for sale nearby












