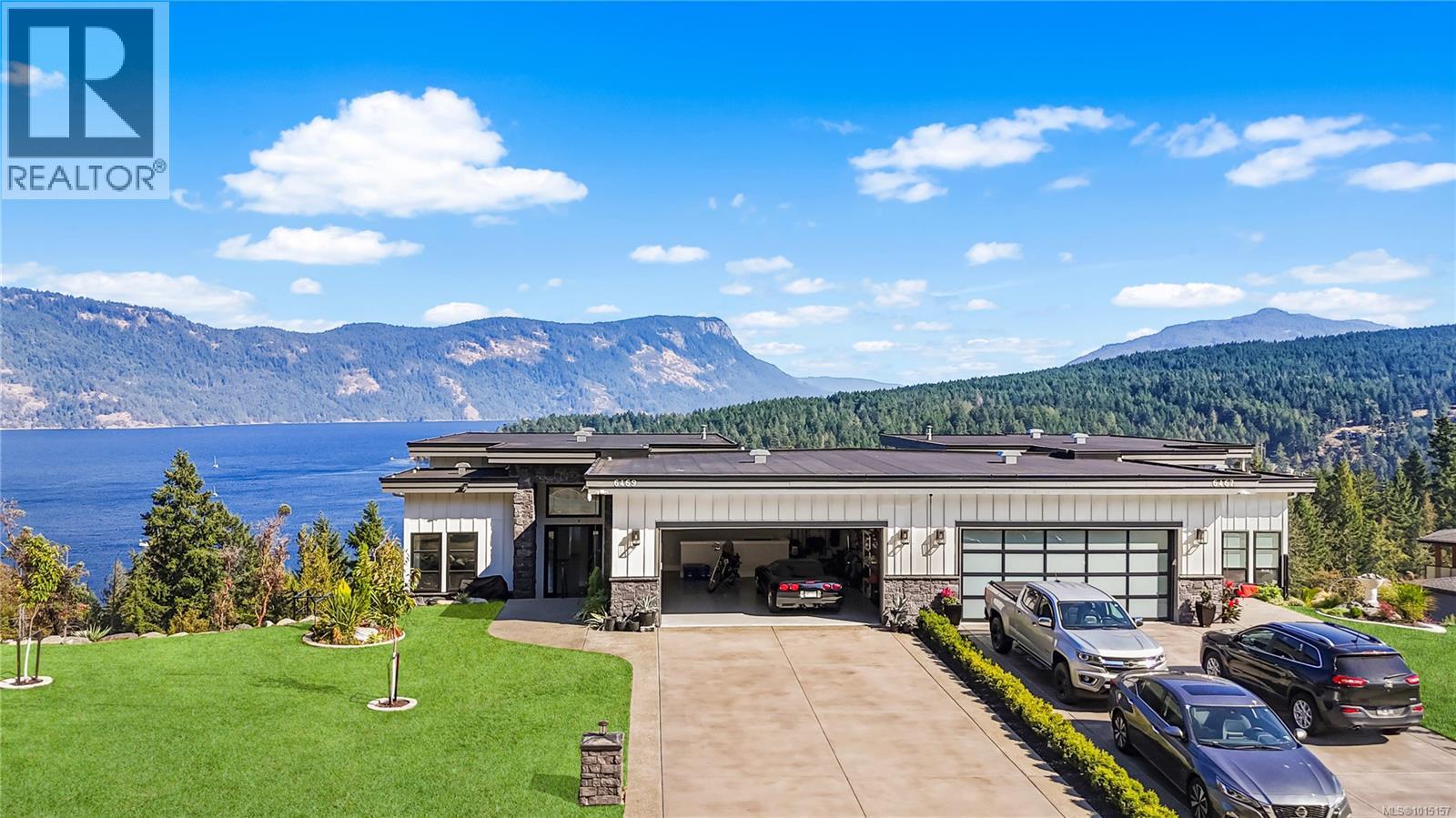
Highlights
Description
- Home value ($/Sqft)$455/Sqft
- Time on Housefulnew 4 days
- Property typeSingle family
- Median school Score
- Year built2022
- Mortgage payment
SPECTACULAR VIEW!! This beautiful, tastefully finished half duplex in desirable Genoa Reach Estates in Maple Bay boasts 14-ft ceilings on the main level and 10-ft ceilings on the lower level making it feel bright and open. You walk into the open floor plan with a propane fireplace and chef’s kitchen with quartz countertops and stainless-steel appliances. There are ocean views from every window, allowing you to watch for a Sailboat race, or eagles, or possibly whales. The primary bedroom has a beautiful ensuite with a free-standing soaker tub, separate shower and double vanity that flows into a spacious walk-in closet. The lower level is home to a fully functional suite for Mom or Dad or whomever, with parking for four on the Driveway and two in the Garage. Please note all measurements, are approximate and must be verified by Buyer if important. Age of house, floor square footage and size of property was taken off the BC Assessment. (id:63267)
Home overview
- Cooling Air conditioned, central air conditioning
- Heat source Electric
- Heat type Forced air, heat pump
- # parking spaces 3
- # full baths 3
- # total bathrooms 3.0
- # of above grade bedrooms 3
- Has fireplace (y/n) Yes
- Community features Pets allowed, family oriented
- Subdivision Genoa reach estates
- View Mountain view, ocean view
- Zoning description Residential
- Lot dimensions 18030
- Lot size (acres) 0.4236372
- Building size 3516
- Listing # 1015157
- Property sub type Single family residence
- Status Active
- Living room 7.315m X Measurements not available
- Living room 4.064m X 3.251m
- Kitchen 2.743m X Measurements not available
- Bathroom 4 - Piece
Level: Lower - Bedroom Measurements not available X 7.01m
Level: Lower - Pantry 2.134m X Measurements not available
Level: Main - Bathroom 2 - Piece
Level: Main - Bedroom 2.286m X 3.454m
Level: Main - 3.251m X 2.616m
Level: Main - Ensuite 5 - Piece
Level: Main - Primary bedroom 4.14m X 4.013m
Level: Main - Kitchen 5.486m X Measurements not available
Level: Main - Laundry 5.258m X 1.88m
Level: Main - Dining room 3.658m X 2.743m
Level: Main - Living room 3.988m X 4.826m
Level: Main
- Listing source url Https://www.realtor.ca/real-estate/28925161/6469-marine-cres-duncan-east-duncan
- Listing type identifier Idx

$-4,142
/ Month
