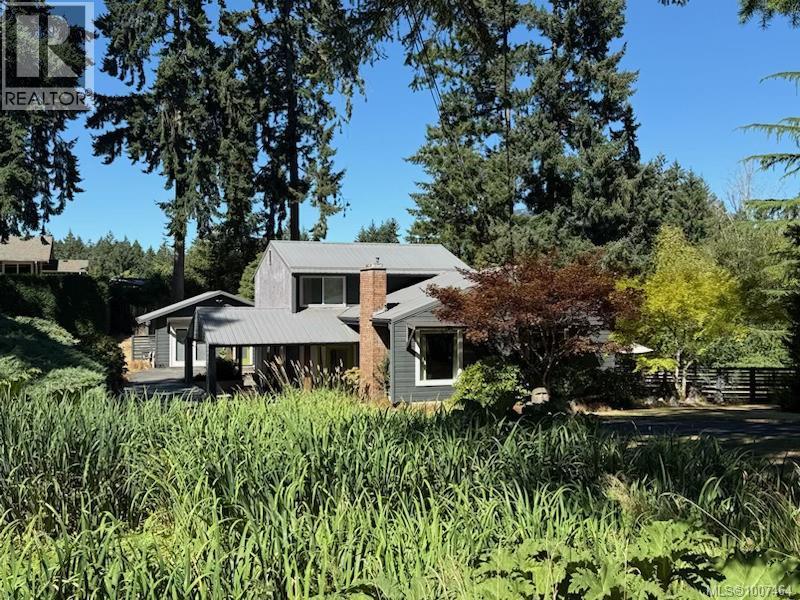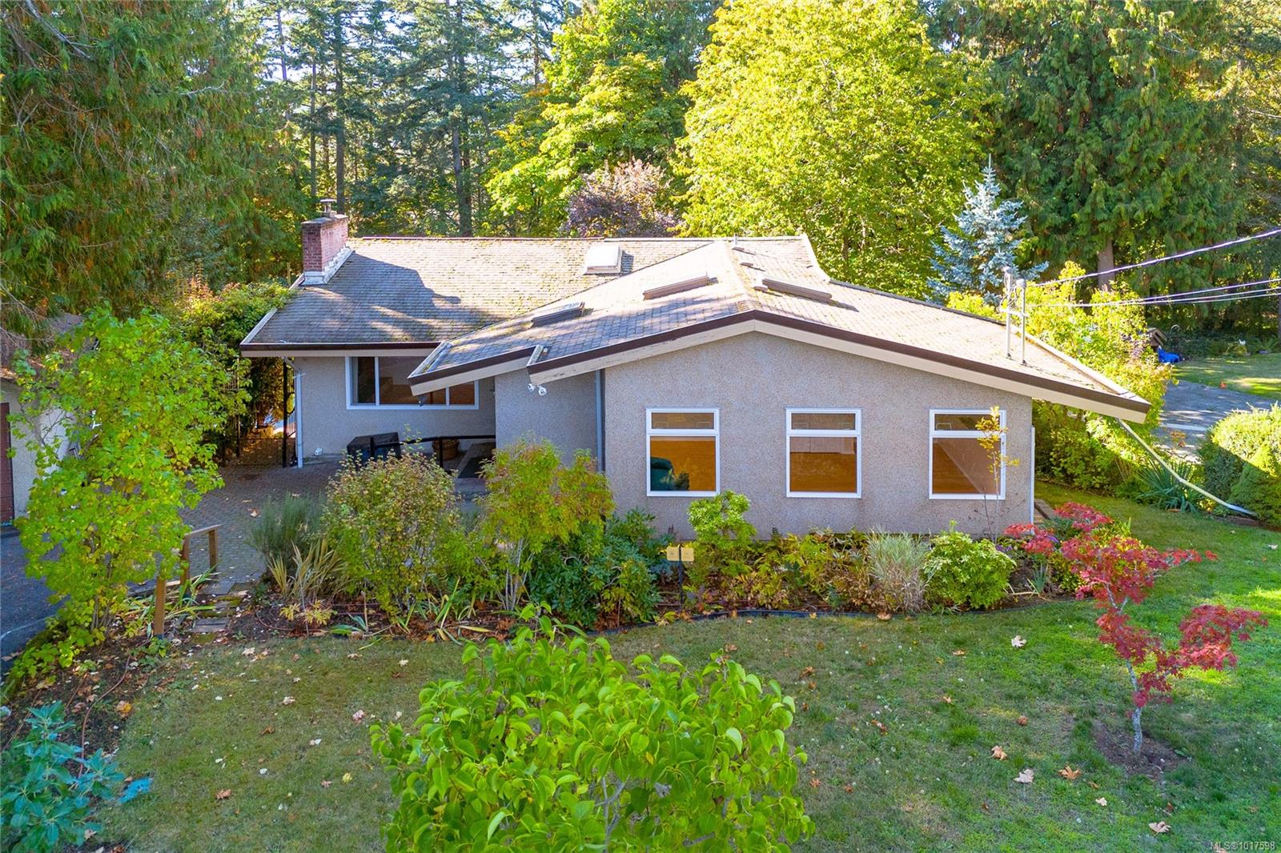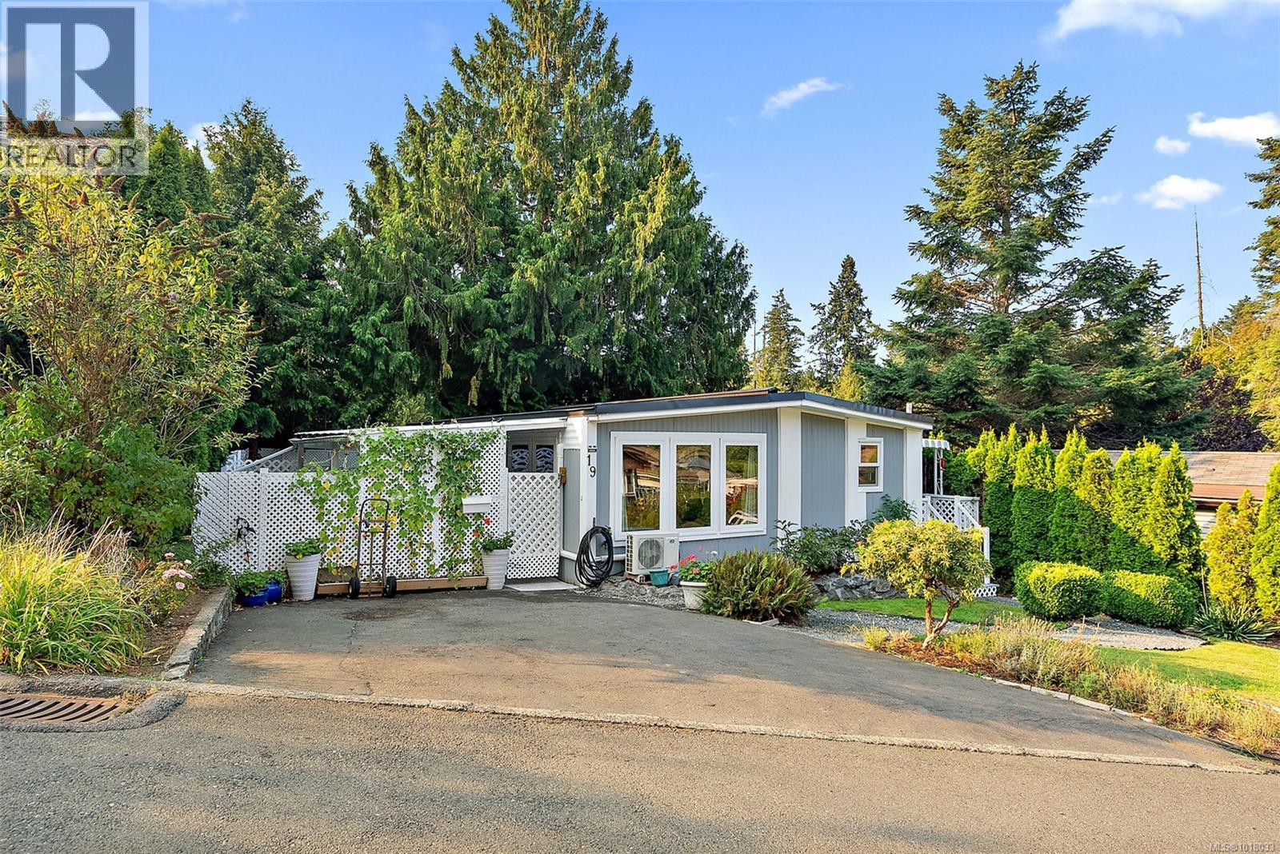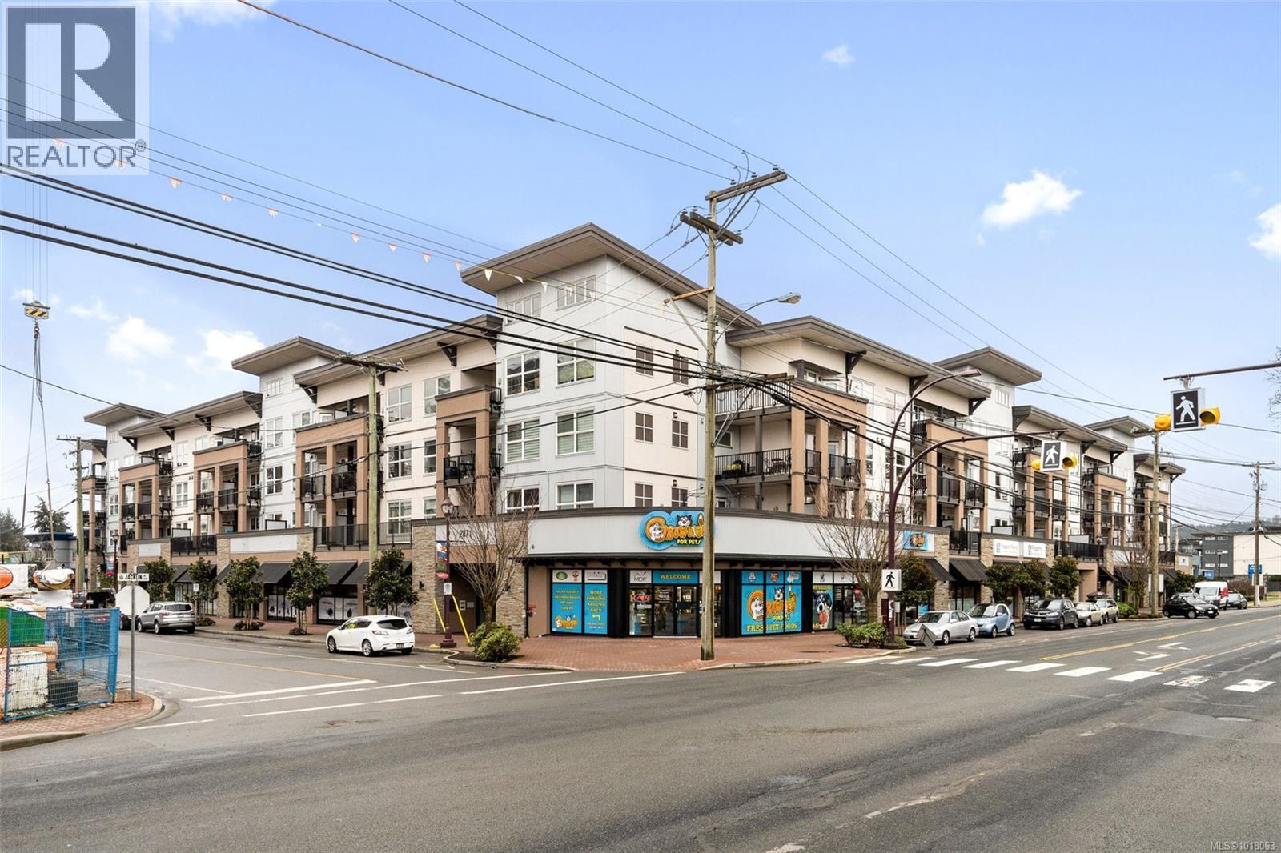
6496 Wicks Rd
6496 Wicks Rd
Highlights
Description
- Home value ($/Sqft)$556/Sqft
- Time on Houseful97 days
- Property typeSingle family
- Median school Score
- Lot size0.61 Acre
- Year built1981
- Mortgage payment
Beautifully renovated & impeccably maintained home with 1799 SF, 4 bedrooms & 2 renovated bathrooms sits on a .61 acre lot. It offers modern finishes & stylish updates, extensive outdoor living, & a prime location. Inside is Brazilian Cherry floors, living/dining with vaulted ceiling, gas FP with black walnut accents, & an open kitchen featuring stainless countertops, heated tile floor & newer appliances. The lower floor includes a family room with built-in office, access to a covered patio, & 4 piece bath. Upstairs, find 3 bedrooms & a beautifully updated cheater ensuite with walk-in tiled shower, heated towel rack & heated tile floor. Outside, relax in the privacy of your garden with 5 seating areas, surrounded by stunning landscaping, a fully fenced backyard, & shared spring-fed pond. Updated windows, metal roof, on-demand hot water, detached studio/workshop & updated exterior paint add comfort & peace of mind. This special offering has something for everyone & won’t disappoint. (id:63267)
Home overview
- Cooling Wall unit
- Heat source Electric
- Heat type Baseboard heaters
- # parking spaces 4
- # full baths 2
- # total bathrooms 2.0
- # of above grade bedrooms 4
- Has fireplace (y/n) Yes
- Subdivision East duncan
- Zoning description Residential
- Lot dimensions 0.61
- Lot size (acres) 0.61
- Building size 1799
- Listing # 1007464
- Property sub type Single family residence
- Status Active
- Bathroom 3 - Piece
Level: 2nd - Bedroom 3.251m X 2.896m
Level: 2nd - Bedroom 3.277m X 3.531m
Level: 2nd - Primary bedroom 3.658m X 4.166m
Level: 2nd - Family room 4.216m X 6.35m
Level: Main - 1.753m X 1.422m
Level: Main - Dining room 3.099m X 2.743m
Level: Main - Kitchen 3.505m X 4.343m
Level: Main - Bathroom 4 - Piece
Level: Main - Living room 3.404m X 5.817m
Level: Main - Bedroom 3.632m X 3.353m
Level: Main - 2.591m X 5.563m
Level: Other - Workshop 3.378m X 4.699m
Level: Other
- Listing source url Https://www.realtor.ca/real-estate/28619941/6496-wicks-rd-duncan-east-duncan
- Listing type identifier Idx

$-2,666
/ Month












