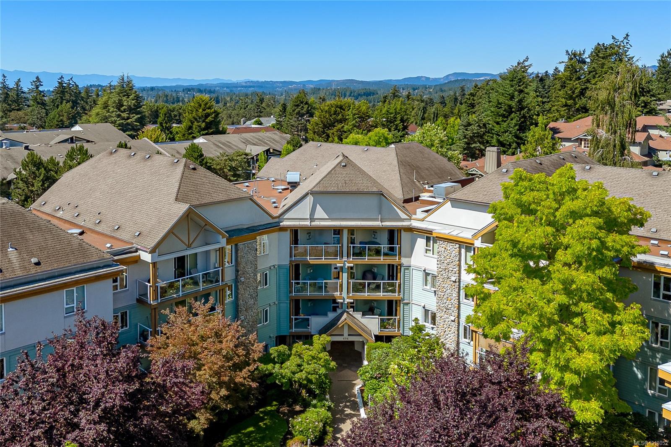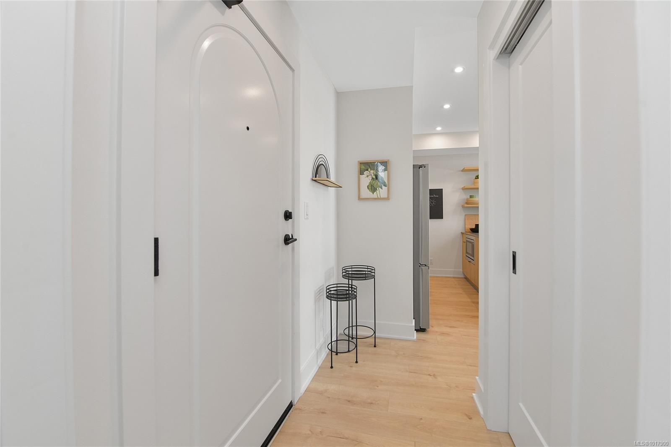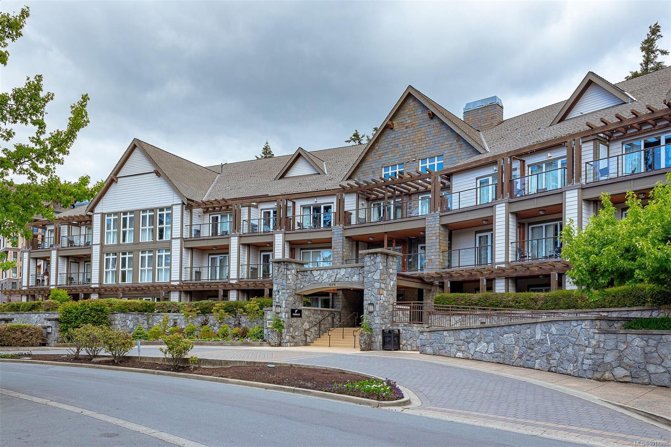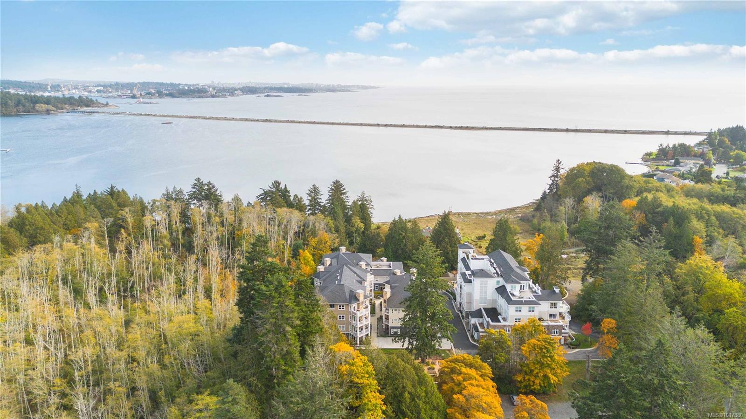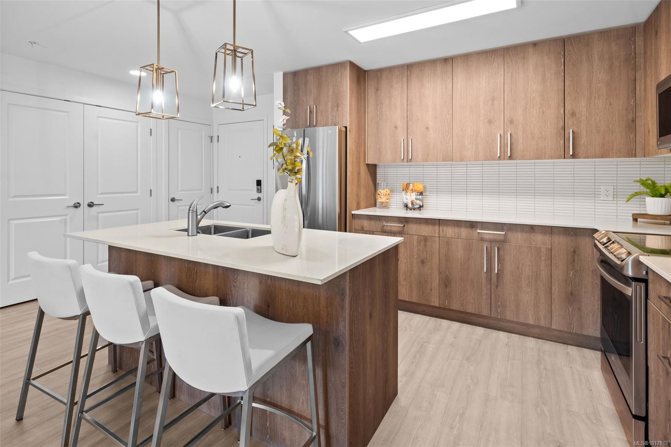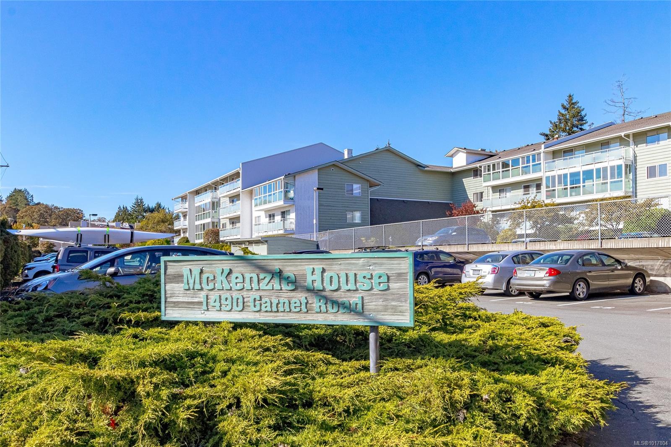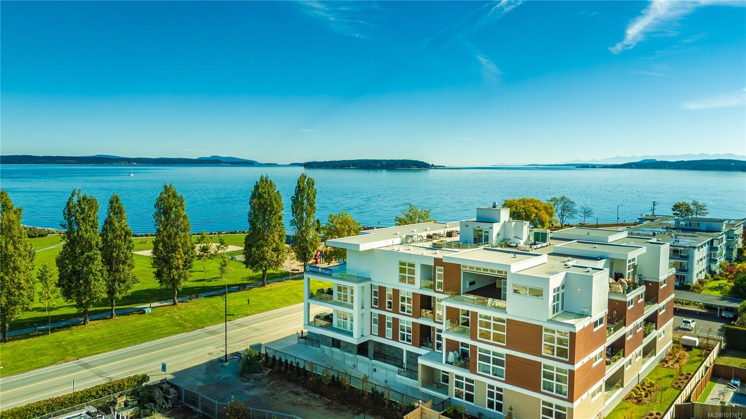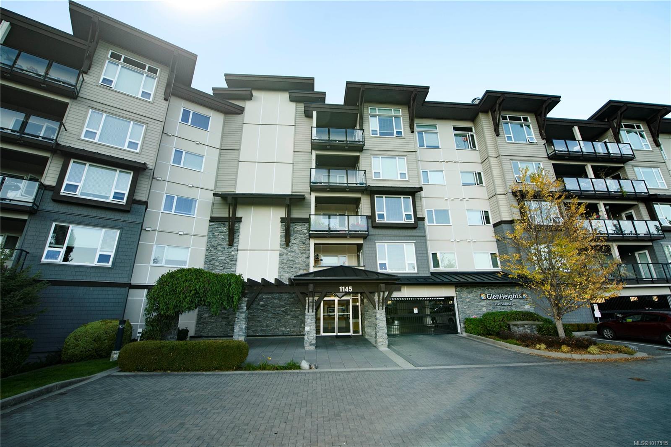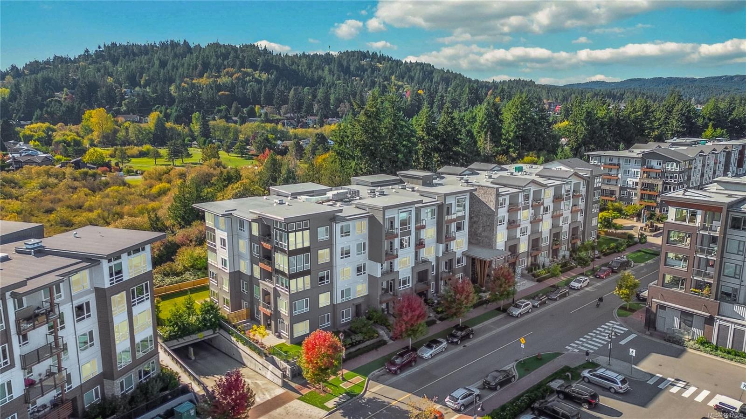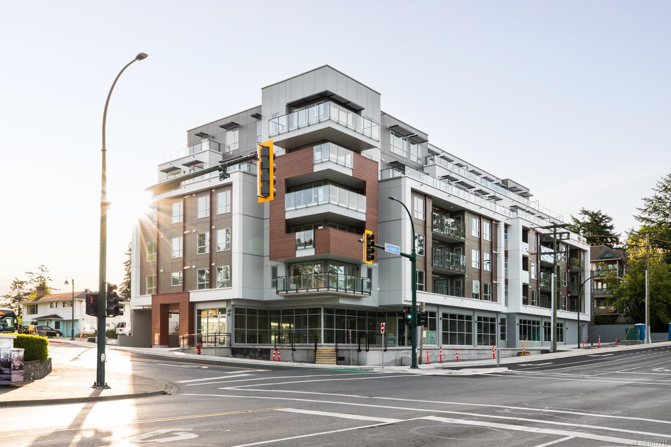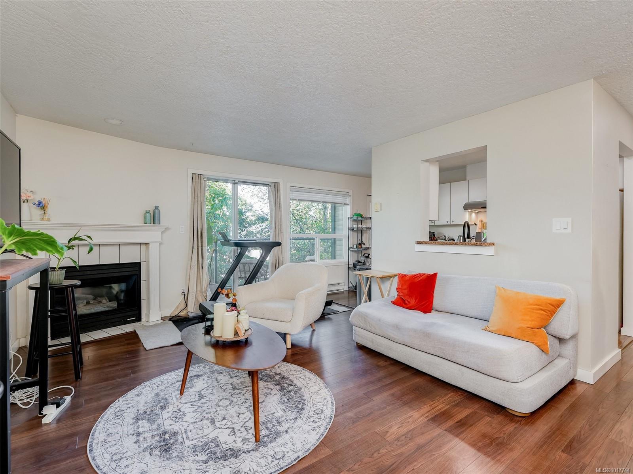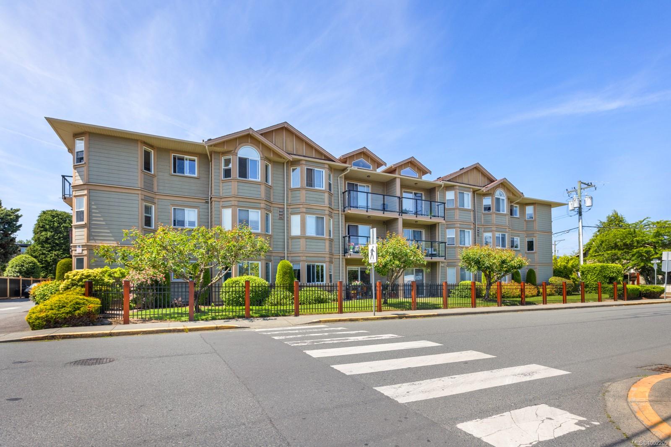
Highlights
This home is
15%
Time on Houseful
134 Days
School rated
5.4/10
Duncan
-5.83%
Description
- Home value ($/Sqft)$410/Sqft
- Time on Houseful134 days
- Property typeResidential
- Median school Score
- Year built2006
- Mortgage payment
Welcome to The Hamptons, a 55+ community in the heart of Duncan! This ground-level 2 bed, 2 bath condo offers 1,062 sq. ft. of comfortable, accessible living. Enjoy an open-concept layout with a bright kitchen, spacious living area, and private patio. The primary bedroom features a full ensuite and generous closet space. A second bedroom and full guest bath provide flexibility for guests or hobbies. In-suite laundry, secure parking, and a well-managed, quiet building make life easy. Steps from shopping, restaurants, and transit, this home offers the perfect blend of convenience and tranquility. Don’t miss your chance to join this welcoming community! Contact us or your realtor for more information!
Errik Ferreira
of eXp Realty (DU),
MLS®#1002209 updated 1 week ago.
Houseful checked MLS® for data 1 week ago.
Home overview
Amenities / Utilities
- Cooling None
- Heat type Baseboard, electric
- Sewer/ septic Sewer connected
- Utilities Cable connected, electricity connected, garbage, natural gas connected, phone connected, recycling
Exterior
- # total stories 3
- Building amenities Elevator(s), secured entry, security system
- Construction materials Cement fibre, frame wood, insulation all, insulation: ceiling, insulation: walls
- Foundation Concrete perimeter
- Roof Fibreglass shingle
- Exterior features Balcony/patio
- # parking spaces 2
- Parking desc Guest, open
Interior
- # total bathrooms 2.0
- # of above grade bedrooms 2
- # of rooms 10
- Flooring Mixed
- Appliances Dishwasher, f/s/w/d
- Has fireplace (y/n) Yes
- Laundry information In unit
Location
- County Duncan city of
- Area Duncan
- Subdivision The hamptons
- View Mountain(s)
- Water source Municipal
- Zoning description Residential
- Directions 228347
Lot/ Land Details
- Exposure East
- Lot desc Adult-oriented neighbourhood, central location, easy access, landscaped, level, quiet area, recreation nearby, serviced, shopping nearby
Overview
- Lot size (acres) 0.0
- Basement information None
- Building size 1062
- Mls® # 1002209
- Property sub type Condominium
- Status Active
- Tax year 2025
Rooms Information
metric
- Kitchen Main: 9m X 9m
Level: Main - Main: 2.134m X 1.27m
Level: Main - Laundry Main: 1.397m X 1.575m
Level: Main - Primary bedroom Main: 3.708m X 3.48m
Level: Main - Bathroom Main
Level: Main - Bedroom Main: 3.124m X 3.048m
Level: Main - Dining room Main: 2.997m X 3.353m
Level: Main - Ensuite Main
Level: Main - Main: 1.321m X 2.083m
Level: Main - Living room Main: 4.978m X 3.607m
Level: Main
SOA_HOUSEKEEPING_ATTRS
- Listing type identifier Idx

Lock your rate with RBC pre-approval
Mortgage rate is for illustrative purposes only. Please check RBC.com/mortgages for the current mortgage rates
$-813
/ Month25 Years fixed, 20% down payment, % interest
$347
Maintenance
$
$
$
%
$
%

Schedule a viewing
No obligation or purchase necessary, cancel at any time
Nearby Homes
Real estate & homes for sale nearby

