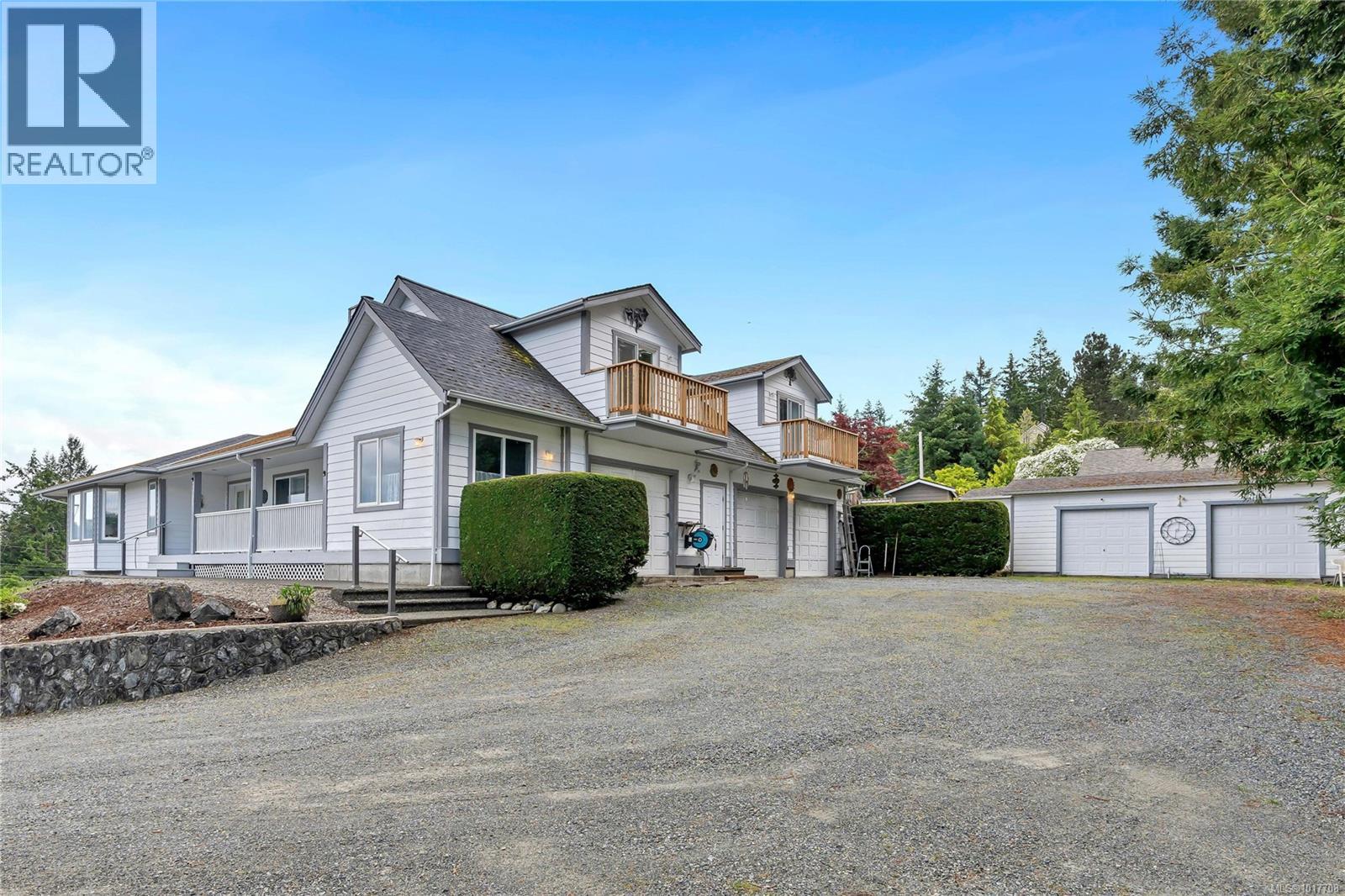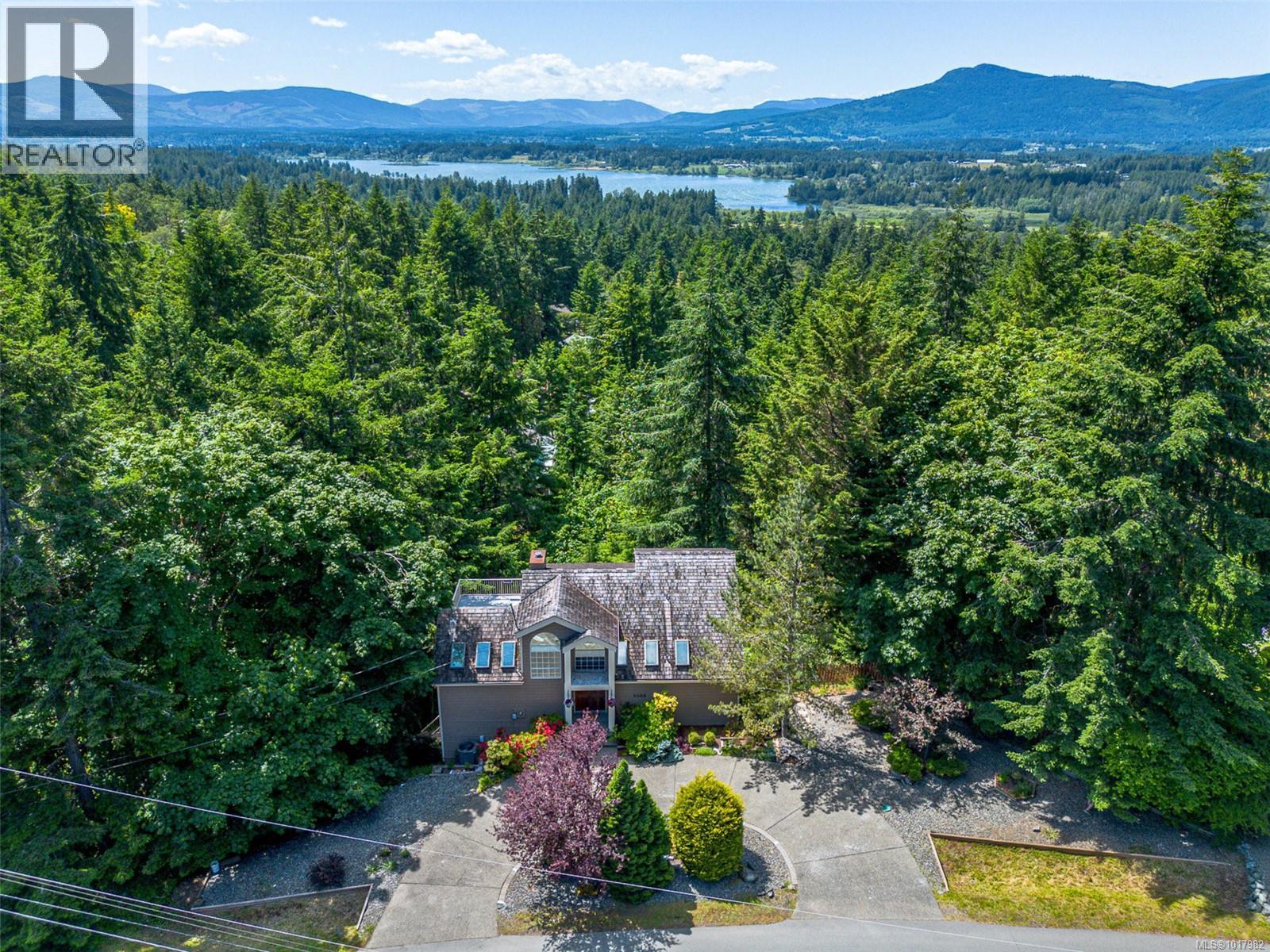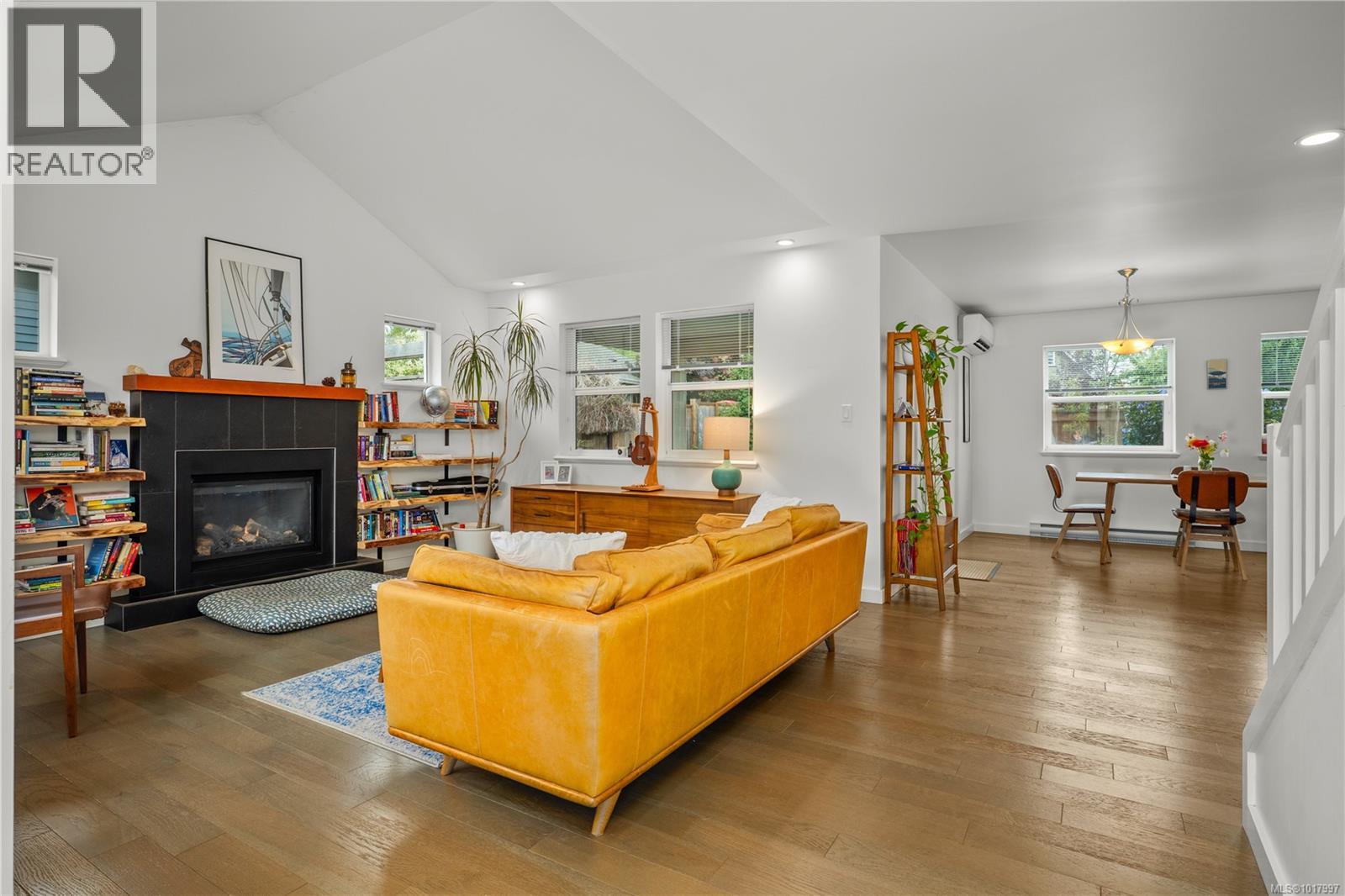
Highlights
Description
- Home value ($/Sqft)$359/Sqft
- Time on Housefulnew 2 days
- Property typeSingle family
- Median school Score
- Lot size0.99 Acre
- Year built1998
- Mortgage payment
Custom built by the present owners, this private & spacious home sits on almost one acre, with spectacular ocean views across Maple Bay & Saltspring Island. Enjoy the convenience of one level living with a bonus 1 bedroom suite with its own entrance. You're greeted by a welcoming covered porch, large entry, gleaming hardwood floors, open floor plan with bright kitchen, family area plus a sunken living room flooded with natural light. Large primary bedroom with a 6 pce ensuite plus 2 additional bedrooms. A 750+ sq.ft. sunny deck wraps around the entire front of the home which allows plenty of room for entertaining & taking in the all day views. On the upper level, the one bedroom fully self contained suite is a perfect area for extended family or guests. A hobby or auto enthusiast will also appreciate the 25x23 workshop PLUS a double car garage. Other efficient features include solar panels & heat pump. Truly a magical property that has been meticulously maintained and ready to enjoy. (id:63267)
Home overview
- Cooling Air conditioned
- Heat type Heat pump
- # parking spaces 5
- # full baths 4
- # total bathrooms 4.0
- # of above grade bedrooms 4
- Has fireplace (y/n) Yes
- Subdivision East duncan
- View Ocean view
- Zoning description Residential
- Directions 1791915
- Lot dimensions 0.99
- Lot size (acres) 0.99
- Building size 3547
- Listing # 1017708
- Property sub type Single family residence
- Status Active
- Living room 5.842m X 4.775m
Level: 2nd - Bedroom 5.867m X 5.842m
Level: 2nd - Bathroom 4 - Piece
Level: 2nd - Dining nook 3.607m X 2.515m
Level: 2nd - Kitchen 2.235m X 2.769m
Level: 2nd - Laundry 2.464m X 2.438m
Level: Main - Bedroom 3.607m X 4.445m
Level: Main - Bathroom 4 - Piece
Level: Main - Kitchen 5.334m X 4.343m
Level: Main - Ensuite 6 - Piece
Level: Main - Workshop 7.036m X 7.798m
Level: Main - Bedroom 3.734m X 3.912m
Level: Main - Family room 6.502m X 4.674m
Level: Main - 4.039m X 3.81m
Level: Main - Porch 9.195m X 1.778m
Level: Main - Bathroom 2 - Piece
Level: Main - Primary bedroom 5.69m X 5.893m
Level: Main - Living room 6.909m X 6.883m
Level: Main
- Listing source url Https://www.realtor.ca/real-estate/29010259/6572-birds-eye-dr-duncan-east-duncan
- Listing type identifier Idx

$-3,400
/ Month












