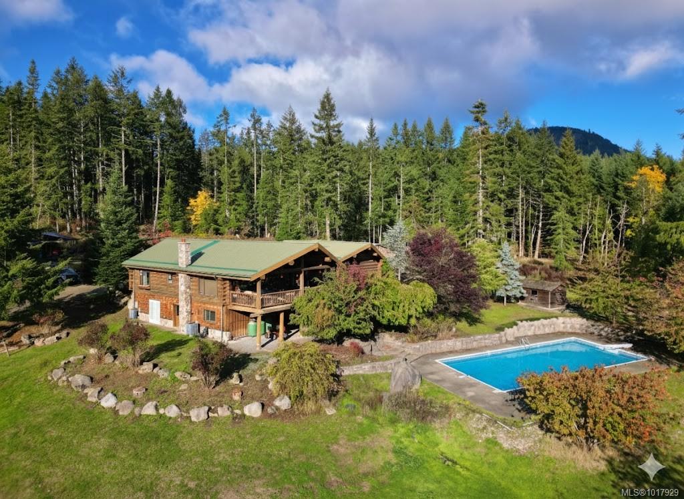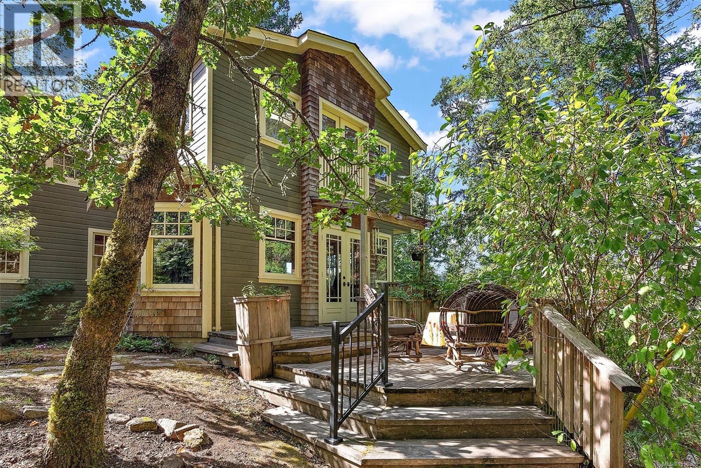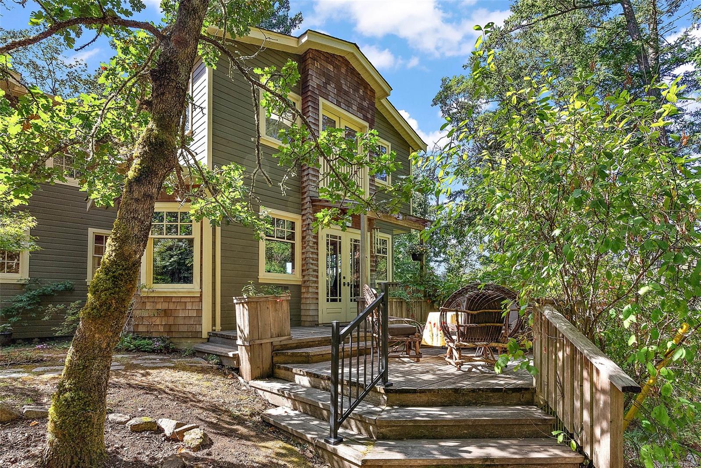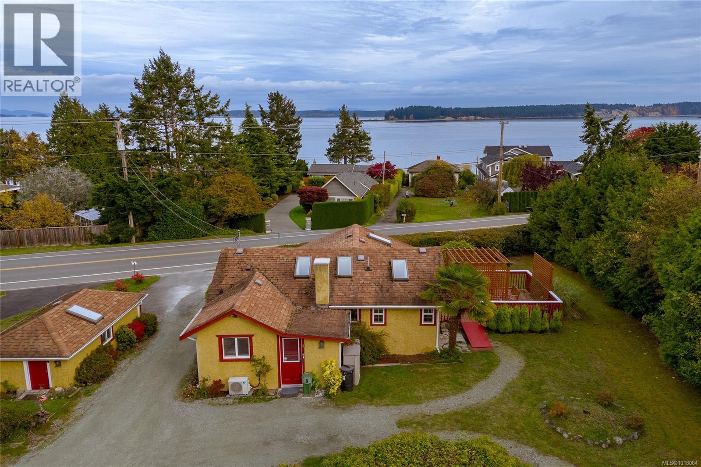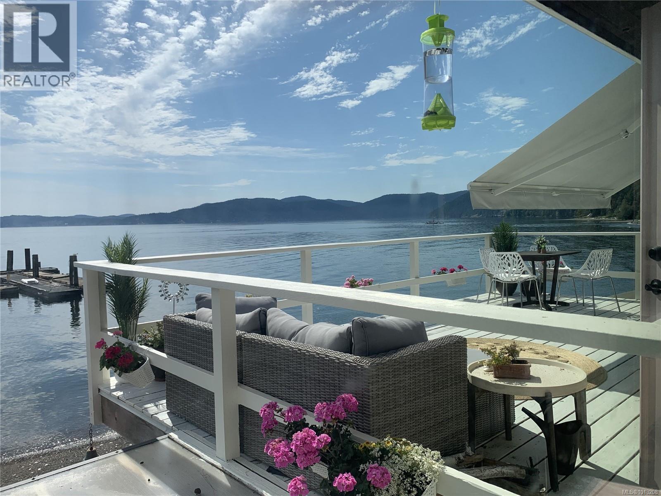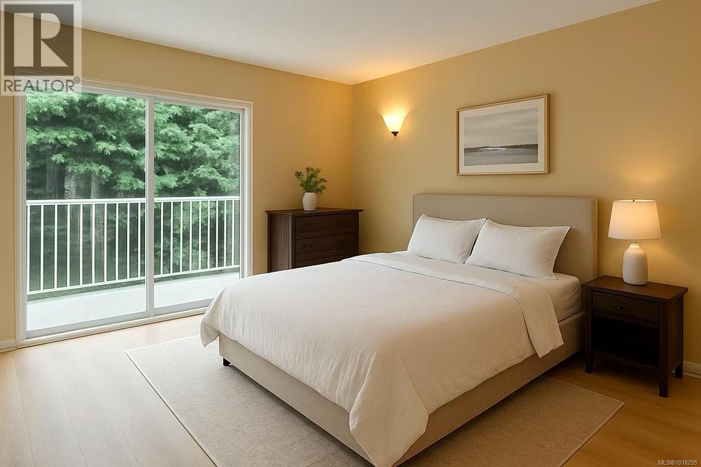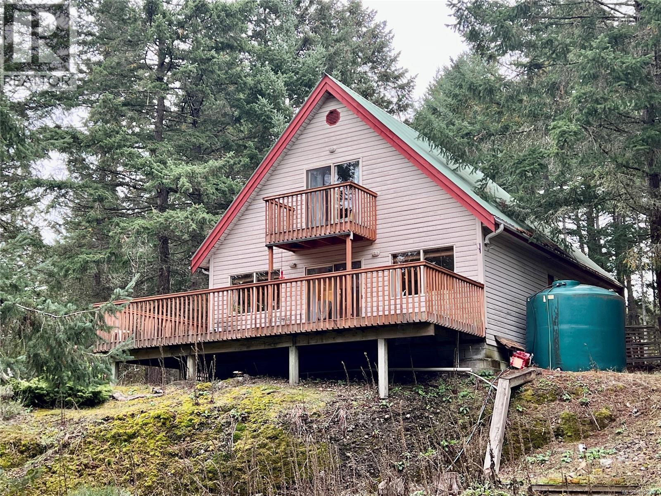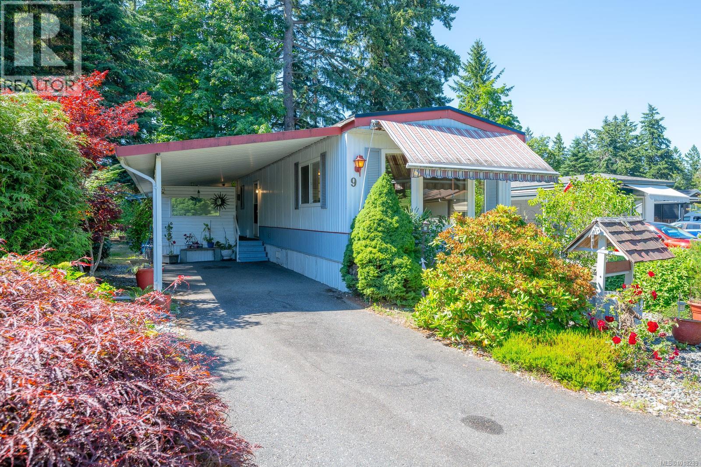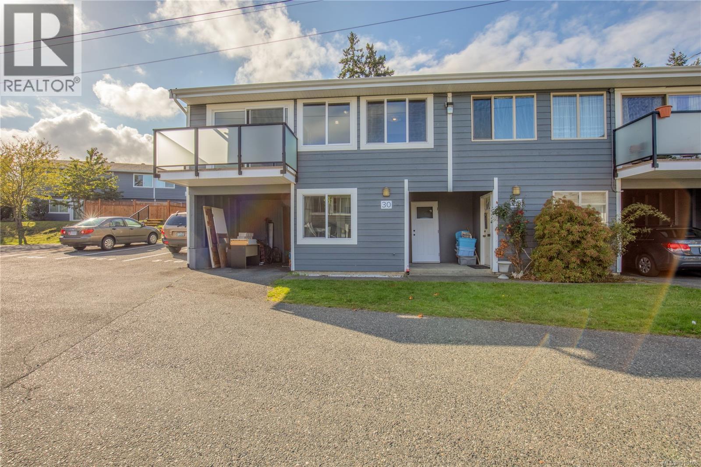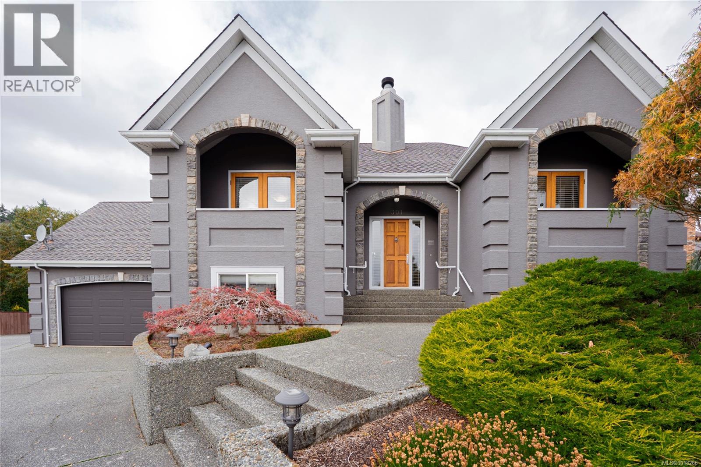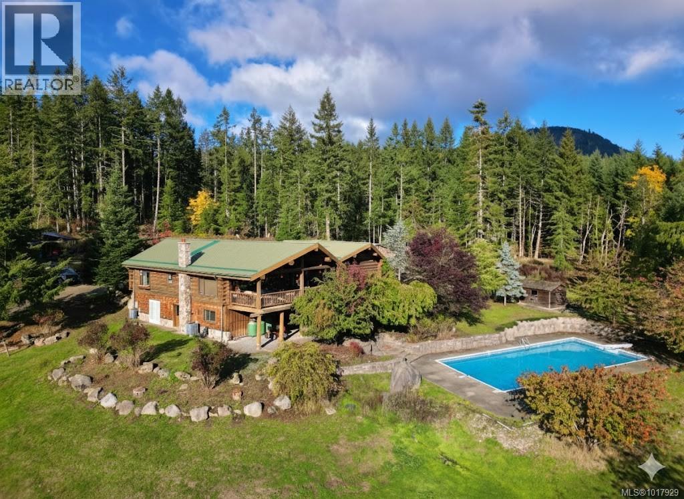
Highlights
Description
- Home value ($/Sqft)$459/Sqft
- Time on Housefulnew 3 hours
- Property typeSingle family
- StyleLog house/cabin
- Lot size60 Acres
- Year built1998
- Mortgage payment
Stunning 60-acre private estate featuring a beautiful log home with vaulted ceilings, large windows, and a warm, inviting feel. Enjoy breathtaking valley views and glimpses of the Cascades from the terraced deck overlooking the impressive 50 ft pool and pasture fields. This rare property includes a large barn/shop, gently rolling pastures, and kilometres of trails winding past natural waterfalls, ponds, and serene park-like settings. Surrounded by Crown Land, you’ll have private access to major trail systems right from your doorstep. The main level features 2 bedrooms and 2 baths, while the lower level offers 3 additional bedrooms (including a hidden room), a full bath, and a spacious family area with walkout. Ideal for equestrian pursuits, small-scale farming, or as a private outdoor retreat for hiking, riding, and hunting on your own land. A truly one-of-a-kind estate with endless potential and natural beauty. Side-by-side and tractor included for easy maintenance and exploring your property. (id:63267)
Home overview
- Cooling Air conditioned
- Heat source Wood
- Heat type Heat pump
- # parking spaces 10
- # full baths 3
- # total bathrooms 3.0
- # of above grade bedrooms 5
- Has fireplace (y/n) Yes
- Subdivision West duncan
- View Mountain view, valley view
- Zoning description Other
- Lot dimensions 60
- Lot size (acres) 60.0
- Building size 5655
- Listing # 1017929
- Property sub type Single family residence
- Status Active
- Primary bedroom 4.267m X 4.039m
- Family room 6.121m X 5.842m
Level: Lower - Bathroom 2.438m X 1.219m
Level: Lower - Bedroom 3.353m X 4.42m
Level: Lower - Storage 7.01m X 2.032m
Level: Lower - Bedroom 4.318m X 3.124m
Level: Lower - Bedroom 4.14m X 3.124m
Level: Lower - Utility 1.981m X 4.369m
Level: Lower - Kitchen 3.48m X 3.658m
Level: Main - Bathroom 4 - Piece
Level: Main - Living room 4.267m X 5.283m
Level: Main - Dining room 3.556m X 2.286m
Level: Main - Primary bedroom 4.267m X 4.039m
Level: Main - Laundry 2.819m X 0.914m
Level: Main - Ensuite 3 - Piece
Level: Main - Storage 2.946m X 5.563m
Level: Other - Storage 3.658m X 3.556m
Level: Other - Storage 3.454m X 3.454m
Level: Other
- Listing source url Https://www.realtor.ca/real-estate/29031961/6645-hillcrest-rd-duncan-west-duncan
- Listing type identifier Idx

$-6,920
/ Month


