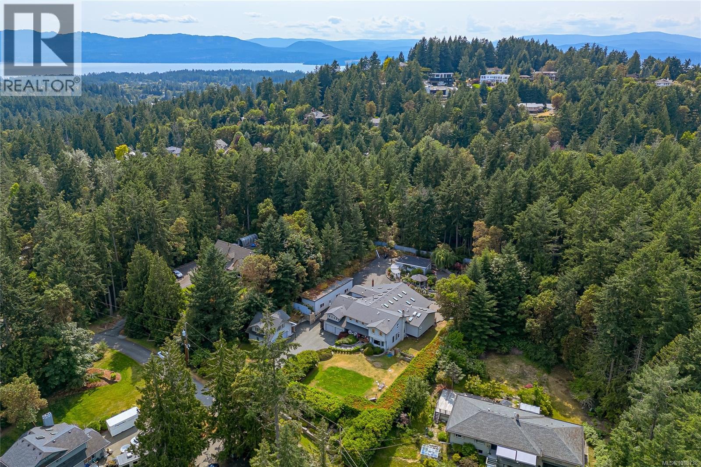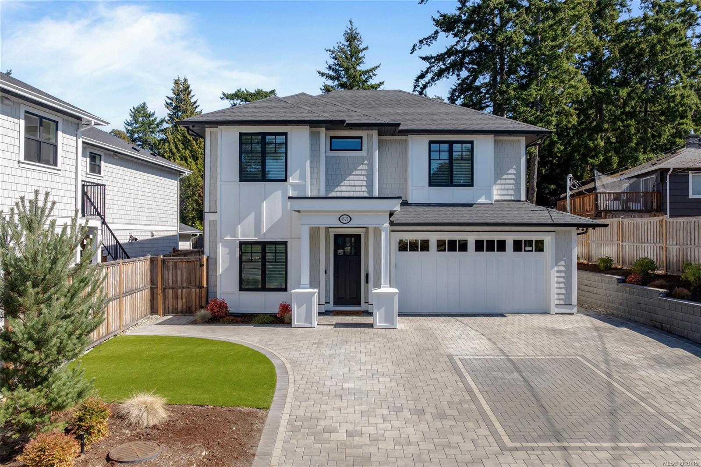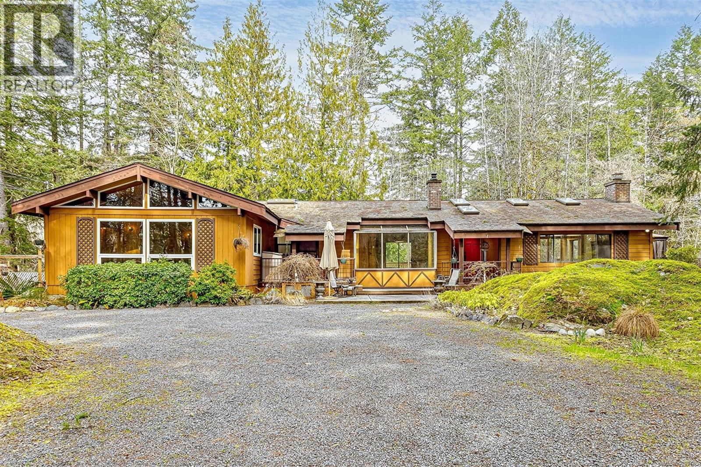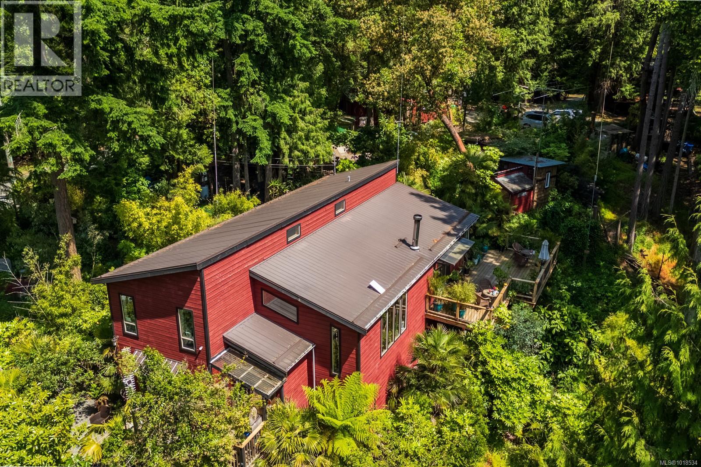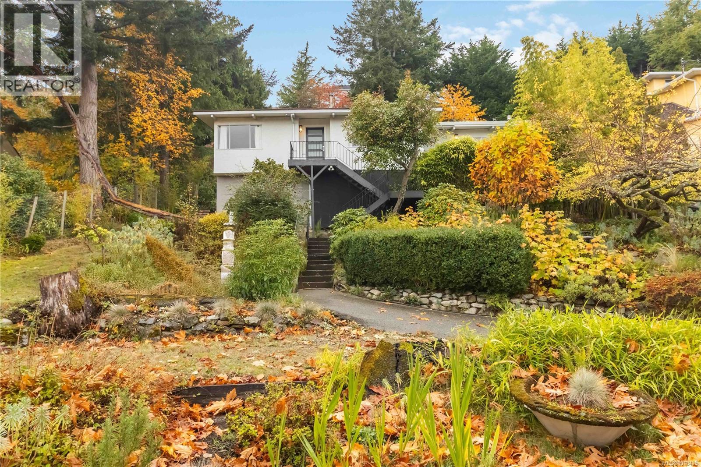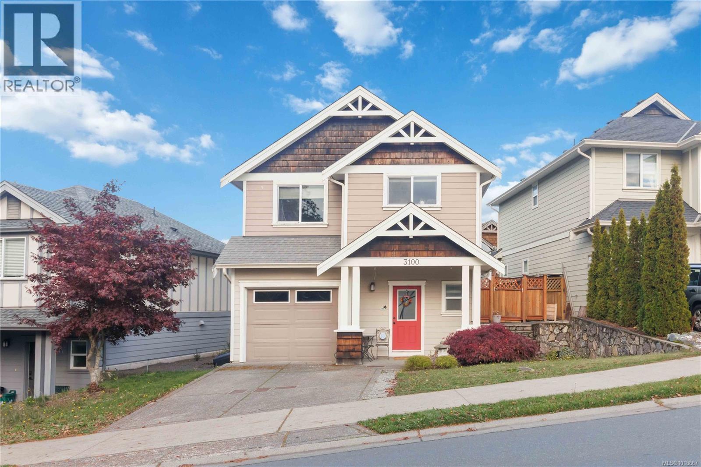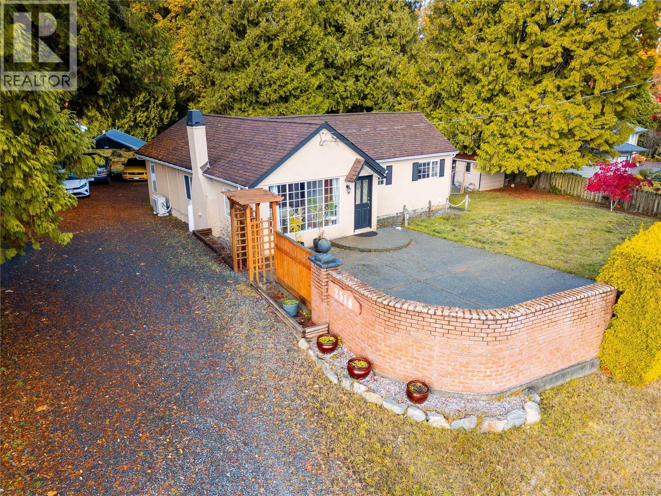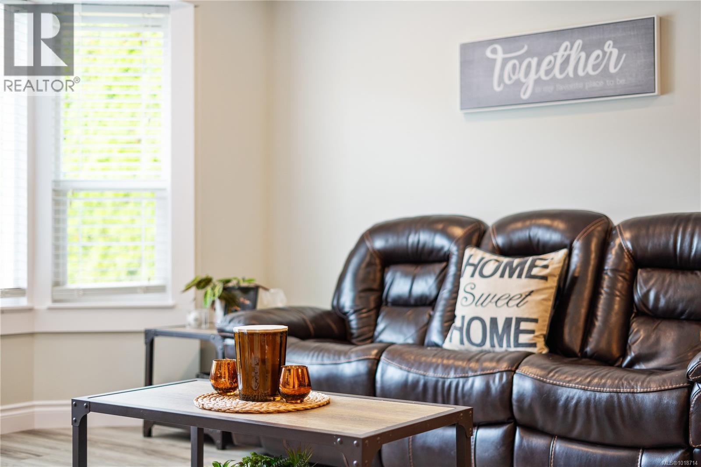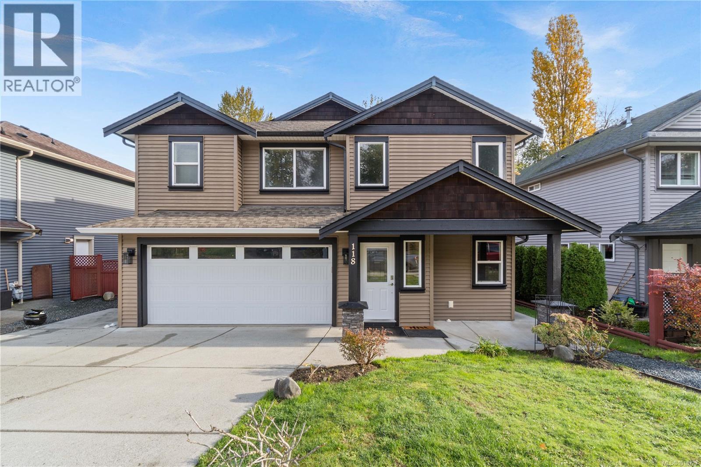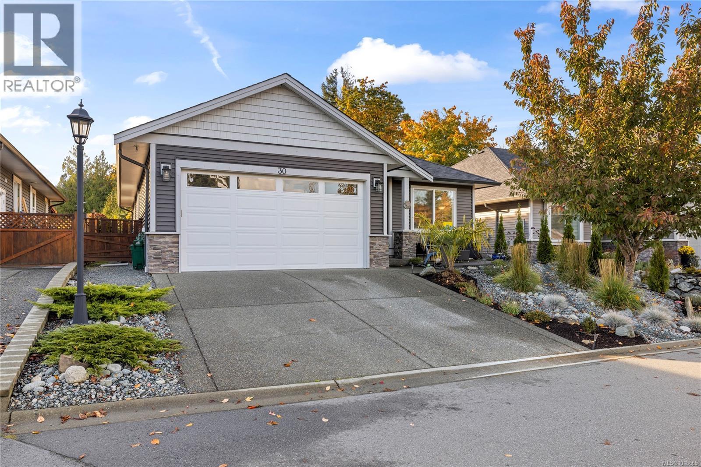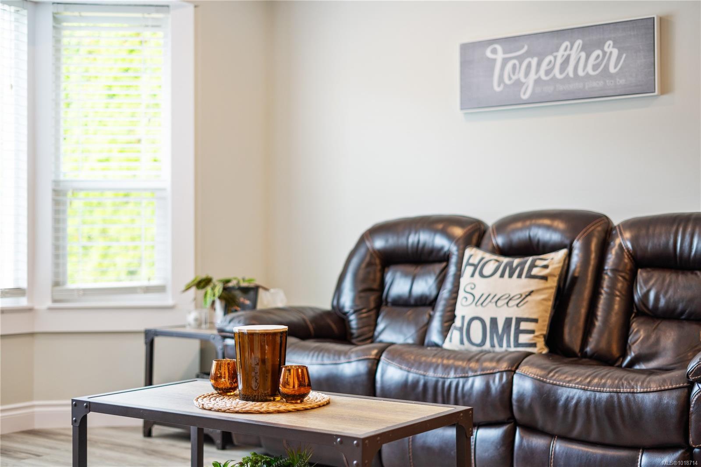
6883 Westcott Rd
6883 Westcott Rd
Highlights
Description
- Home value ($/Sqft)$328/Sqft
- Time on Houseful52 days
- Property typeSingle family
- Median school Score
- Lot size2.69 Acres
- Mortgage payment
Welcome to the country with 2.69 acres and lots of privacy and mountain views! Just minutes to town and to the new Duncan hospital in a very desirable area! The 1800 sq ft main home has 3 bedrooms plus a den. Layout offers 3 bedrooms and a den up plus 1 bedroom down (no closet), pantry, and a 3-piece bath. New hot water tank in 2022. The 2000 sq ft workshop has a separate office, kitchen and kitchenette. This additional studio/workshop space was previously used for boat building and additional accomodation. (Buyer to satisfy themselves with the legal uses of the space). A parklike setting surrounded by fir, yellow cedar, arbutus, plum, pear, hazelnut, mulberry, peach, and 4 apple trees. Over half of the property is treed forest. Enjoy mountain and garden views. Septic system in place with municipal water. Additional outbuildings include well house, dry storage, 6-cord woodshed, greenhouse/tool shed, and paddock/wood storage. The shop is ideal for projects, office, and more. A must see! Call for a viewing today! (id:63267)
Home overview
- Cooling None
- Heat source Electric
- Heat type Other
- # parking spaces 5
- # full baths 2
- # total bathrooms 2.0
- # of above grade bedrooms 5
- Has fireplace (y/n) Yes
- Subdivision East duncan
- View Mountain view
- Zoning description Residential
- Lot dimensions 2.69
- Lot size (acres) 2.69
- Building size 4087
- Listing # 1013544
- Property sub type Single family residence
- Status Active
- Den 1.676m X 3.429m
Level: 2nd - Bedroom 3.759m X 4.597m
Level: 2nd - Bedroom 3.886m X 3.429m
Level: 2nd - Bedroom 3.886m X 4.013m
Level: 2nd - Storage 7.722m X 11.176m
Level: Lower - Kitchen 3.226m X 4.343m
Level: Main - Bathroom 3 - Piece
Level: Main - 6.121m X 4.928m
Level: Main - 1.346m X 1.676m
Level: Main - Storage 3.023m X 1.626m
Level: Main - Dining room 4.369m X 2.896m
Level: Main - Balcony 2.362m X 2.261m
Level: Main - 4.547m X 1.753m
Level: Main - Bedroom 3.023m X 4.394m
Level: Main - Living room 4.394m X 4.521m
Level: Main - Storage 2.972m X 4.928m
Level: Other - Storage 2.87m X 1.448m
Level: Other - Storage 2.87m X 1.854m
Level: Other - 9.931m X 3.023m
Level: Other - Storage 2.21m X 5.994m
Level: Other
- Listing source url Https://www.realtor.ca/real-estate/28845898/6883-westcott-rd-duncan-east-duncan
- Listing type identifier Idx

$-3,571
/ Month

