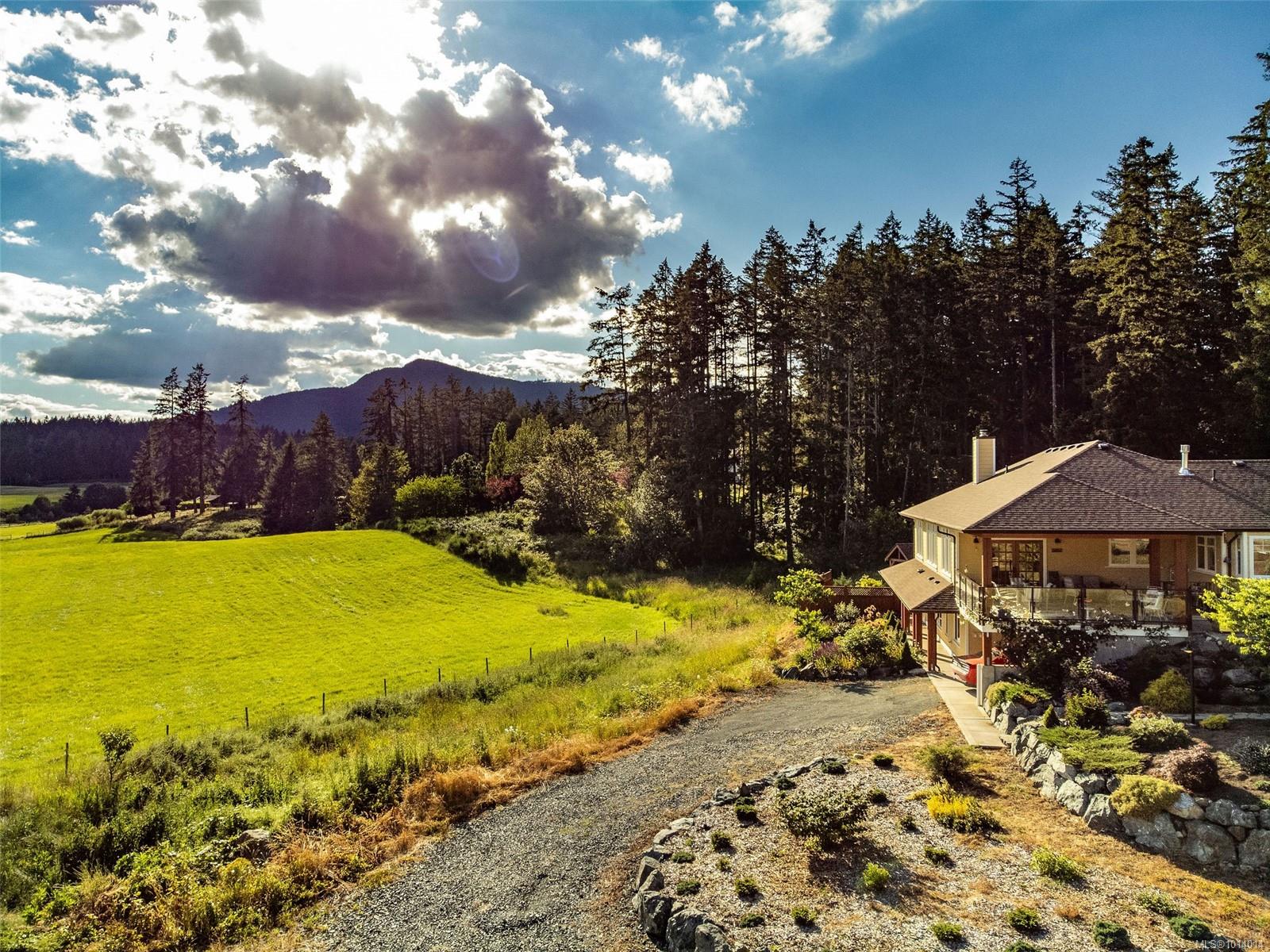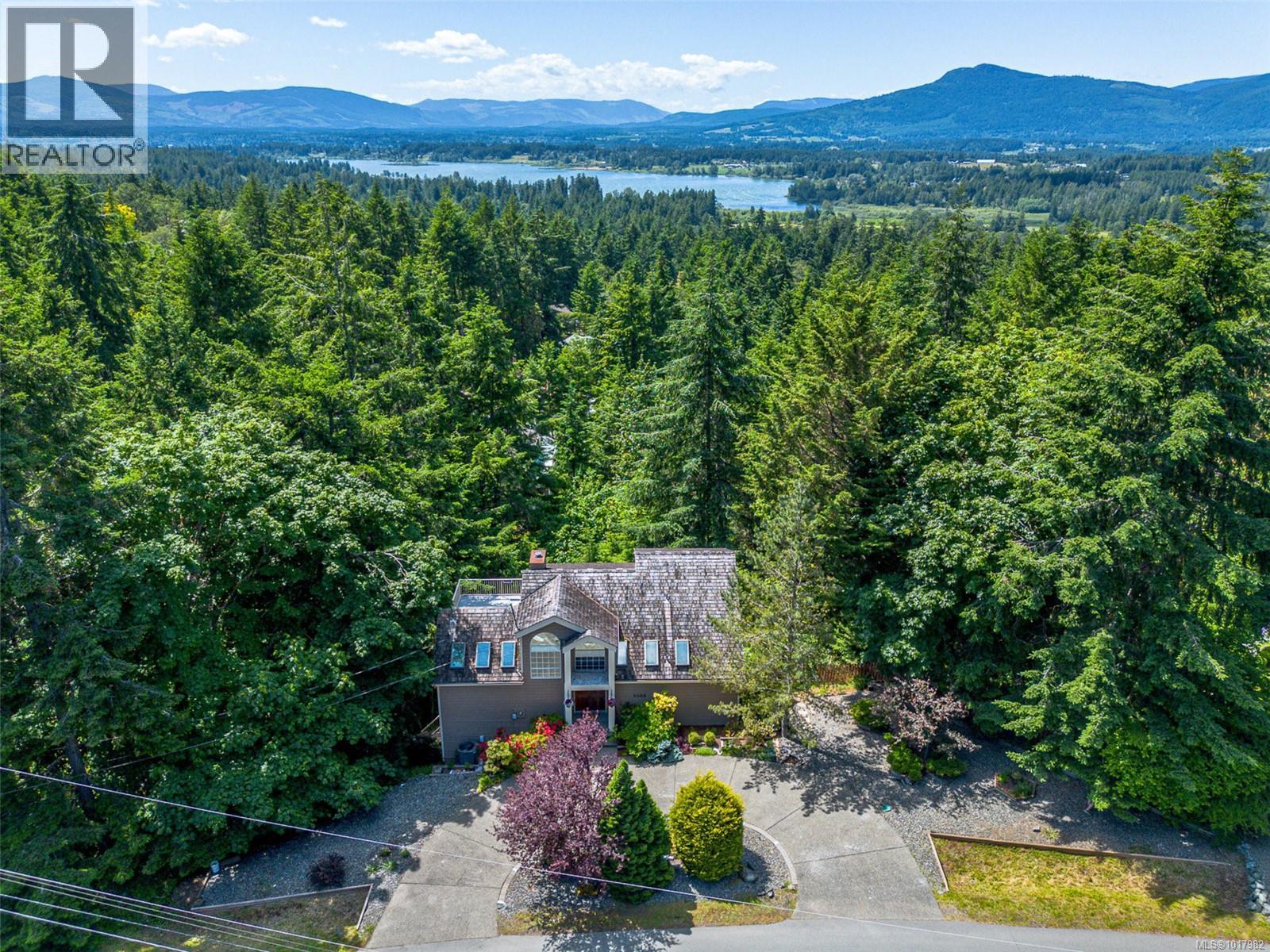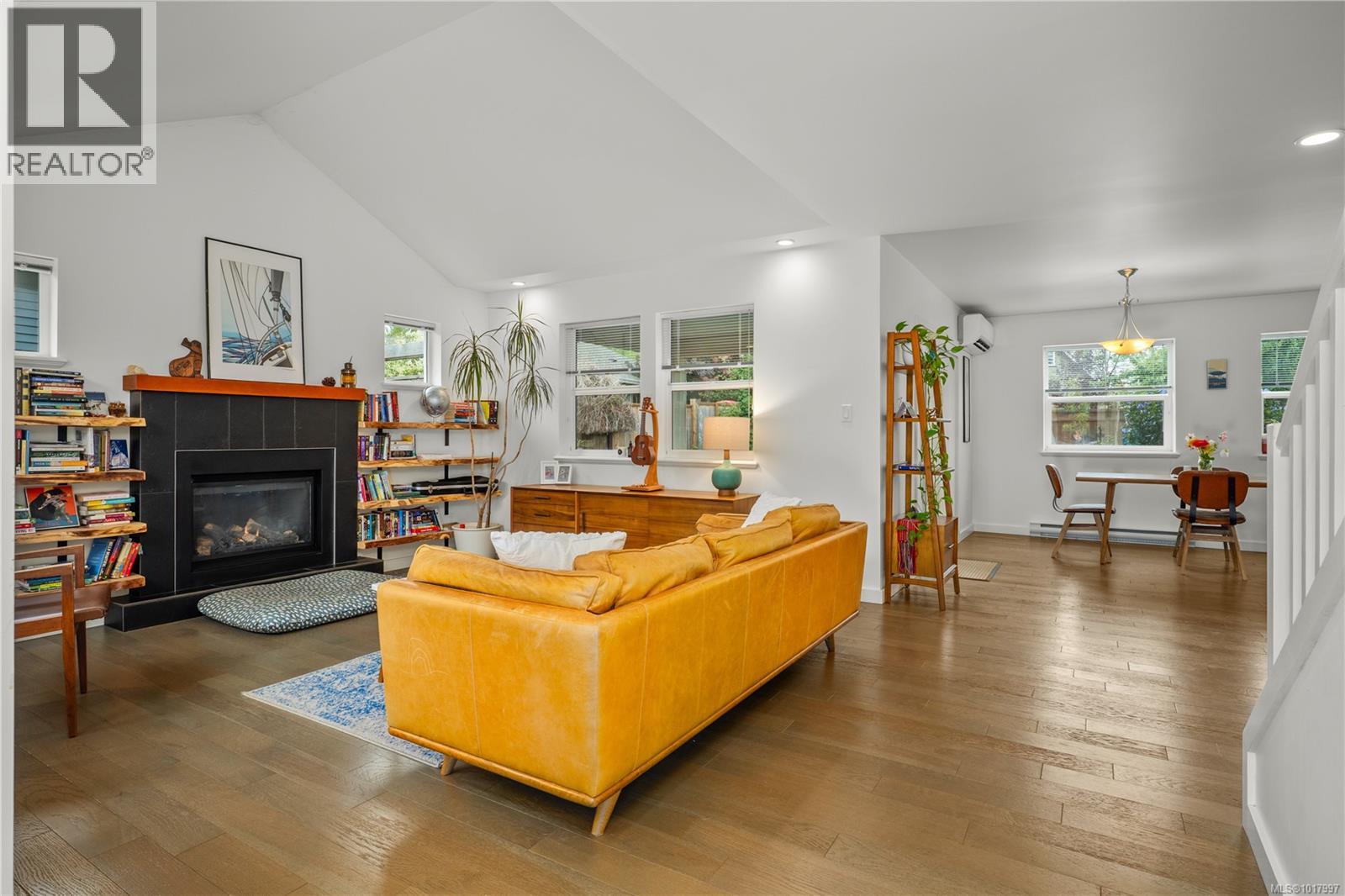
Highlights
Description
- Home value ($/Sqft)$424/Sqft
- Time on Houseful36 days
- Property typeResidential
- StyleContemporary, west coast
- Median school Score
- Lot size8.30 Acres
- Year built2017
- Garage spaces2
- Mortgage payment
Luxury Custom Equestrian Estate on 8+ acres in picturesque Cowichan Valley. Immaculately maintained Rancher w almost 4000 sqft of living space. 5 beds, 4 bath, 2 kitchens, private legal suite. Chef's kitchen w lux finishes. Great rm w stunning fireplace wall & walk out to covered deck =seamless indoor-outdoor living. Primary suite w spa-like ensuite w built-ins, travertine tile & luxury slipper tub. Family rm, 2 beds, double bath & wine/cold rm +legal suite. 2 car garage + carport w EV Charger. Horse Farm Detail: 80x160 arena w German Geo Textile (GGT) footing -optimal riding. Perimeter drain, extra posts for Pixio mount. 36x48 barn w skylights, 3 Hi-Hog panel box stalls w sand flooring & 1'' rubber matting. Gravel runouts & paddocks fenced w 4.5' horse tensile wire. 16x16' addition w a gravel paddock, fenced 2 acre grazing pasture, heated tack rm w a sink & washer, 12x12 wash rack featuring Trusscore panels, wired for a Drimee. Turnaround for 3-horse bumper pull trailer+Large Quonset.
Home overview
- Cooling Air conditioning
- Heat type Heat pump, radiant floor
- Sewer/ septic Septic system
- Utilities Cable available, electricity connected, garbage, phone available
- Construction materials Cement fibre, insulation: ceiling, insulation: walls
- Foundation Concrete perimeter
- Roof Asphalt shingle
- Exterior features Balcony/deck, balcony/patio, fencing: partial, garden, lighting, wheelchair access, see remarks
- Other structures Barn(s), gazebo, guest accommodations, storage shed, workshop
- # garage spaces 2
- # parking spaces 20
- Has garage (y/n) Yes
- Parking desc Additional parking, attached, carport double, driveway, garage double, guest, rv access/parking
- # total bathrooms 4.0
- # of above grade bedrooms 5
- # of rooms 22
- Flooring Carpet, hardwood, mixed, tile
- Appliances Dishwasher, dryer, f/s/w/d, microwave, oven built-in, oven/range gas, range hood, refrigerator, washer
- Has fireplace (y/n) Yes
- Laundry information In house, in unit
- Interior features Breakfast nook, closet organizer, dining/living combo, eating area, french doors, soaker tub, storage, workshop
- County North cowichan municipality of
- Area Duncan
- View Mountain(s), valley
- Water source Municipal, well: drilled
- Zoning description Other
- Exposure Northeast
- Lot desc Acreage, adult-oriented neighbourhood, cleared, corner lot, easy access, family-oriented neighbourhood, irregular lot, landscaped, level, marina nearby, near golf course, park setting, pasture, private, quiet area, recreation nearby, rural setting, serviced, shopping nearby, southern exposure, square lot
- Lot size (acres) 8.3
- Basement information Finished, full, walk-out access, with windows
- Building size 6600
- Mls® # 1014014
- Property sub type Single family residence
- Status Active
- Tax year 2024
- Family room Lower: 20m X 18m
Level: Lower - Lower: 13m X 12m
Level: Lower - Bedroom Lower: 13m X 12m
Level: Lower - Lower: 11m X 10m
Level: Lower - Lower: 10m X 8m
Level: Lower - Ensuite Lower
Level: Lower - Bedroom Lower: 14m X 13m
Level: Lower - Laundry Lower: 8m X 6m
Level: Lower - Bedroom Lower: 11m X 10m
Level: Lower - Den Lower: 8m X 8m
Level: Lower - Bathroom Lower
Level: Lower - Laundry Main: 15m X 11m
Level: Main - Primary bedroom Main: 16m X 15m
Level: Main - Bedroom Main: 15m X 12m
Level: Main - Ensuite Main
Level: Main - Main: 12m X 6m
Level: Main - Dining room Main: 15m X 10m
Level: Main - Kitchen Main: 15m X 14m
Level: Main - Main: 6m X 5m
Level: Main - Living room Main: 18m X 16m
Level: Main - Main: 20m X 18m
Level: Main - Bathroom Main
Level: Main
- Listing type identifier Idx

$-7,467
/ Month












