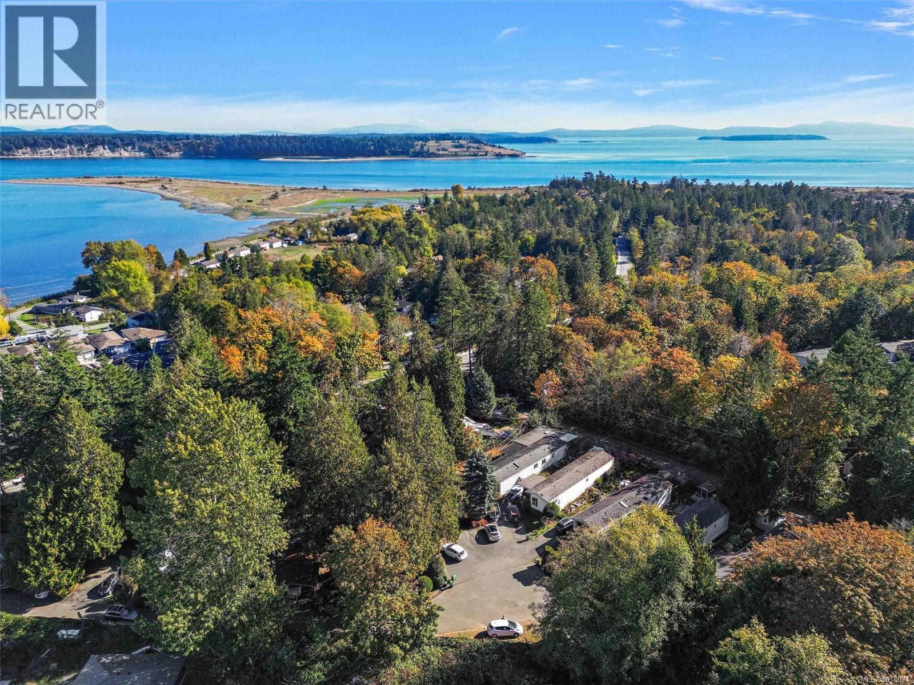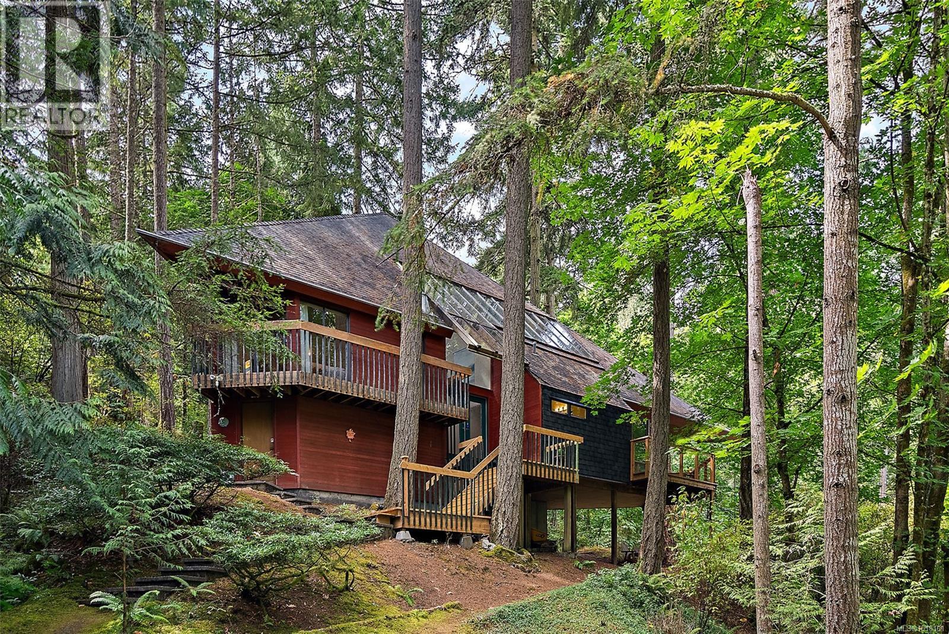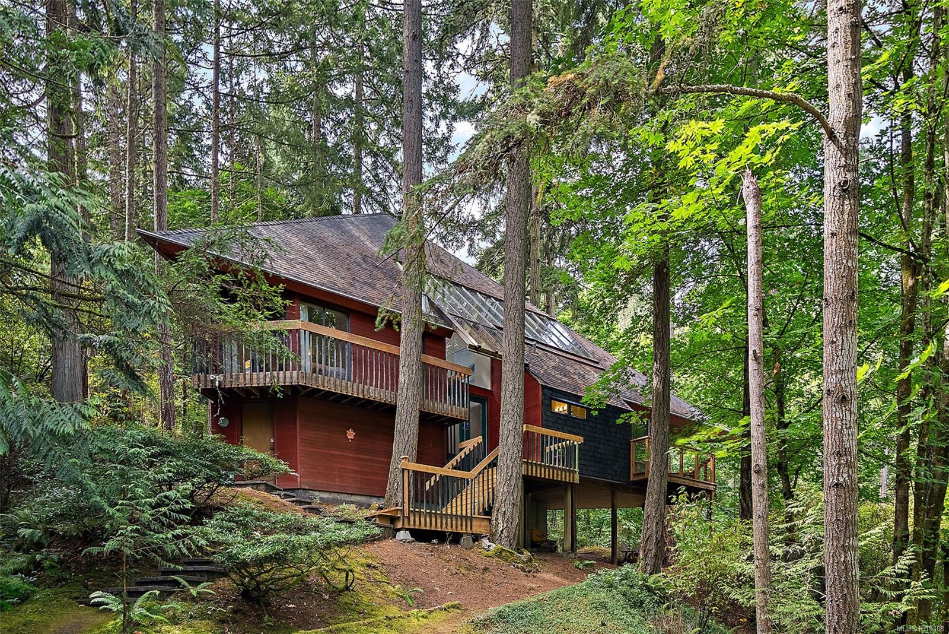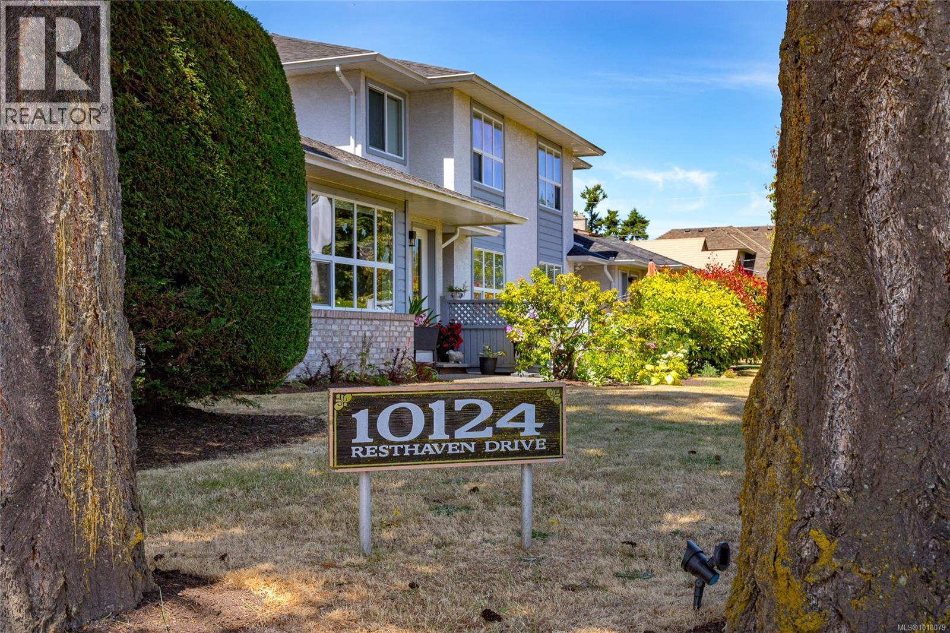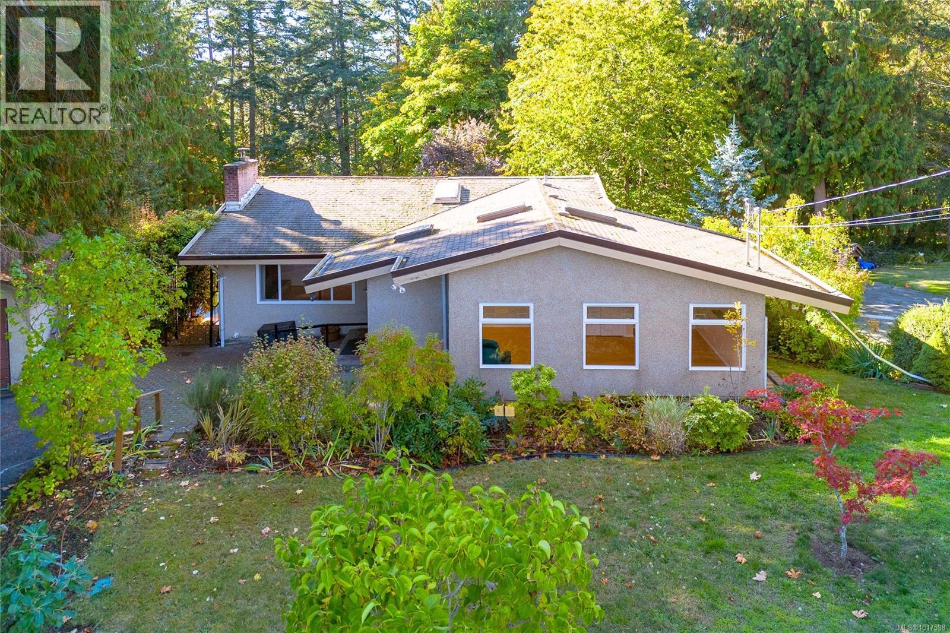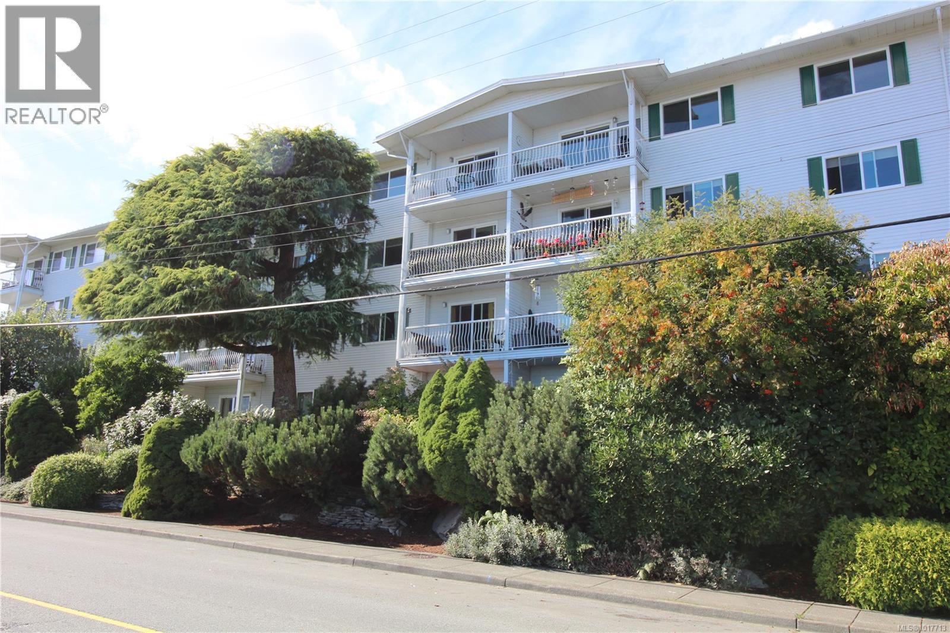
Highlights
Description
- Home value ($/Sqft)$320/Sqft
- Time on Houseful58 days
- Property typeSingle family
- Median school Score
- Lot size83.75 Acres
- Year built1992
- Mortgage payment
Welcome to 7003 Mays Road, a peaceful and private country estate nestled on 84 acres of rolling meadows, ponds, forest, and tranquil trails. Originally built for Don Hays and now in its third ownership, this beautifully maintained home showcases stone and stucco construction, a new roof (2024), and spacious, light-filled interiors with vaulted ceilings up to 16 feet and crown moulding throughout. Inside, you’ll find large, inviting rooms, including a chef-style kitchen with updated appliances and a huge pantry, open to the dining and living areas. The upper-level primary suite is a true retreat, featuring a jetted tub, towel warmer, fireplace, gigantic walk-in closet, laundry chute, and private decks to soak in the views. There are three fireplaces in total—perfectly placed in the living room, family room, and primary bedroom. The finished basement includes ample storage, 2 more bedrooms, a rec room, a huge flex space, and a separate entrance, ideal for suite potential. The estate is rich with features: a large laundry room, 2 heat pumps with dual zones and electric backup, a wood-burning furnace, and hardwood, tile, and carpet flooring. Outside, enjoy a covered deck overlooking a fenced orchard with cherry, apple, pear, and plum trees, all irrigated from a pond on the property. Garages include a 2-bay attached garage, plus separate 1-car and 4-car detached garages. There’s also a unique dance studio with fir flooring reclaimed from the Mayfair Bowling Alley. Roughly 15 acres are hayed on Mays Rd and 30 on Herd Rd, contributing to farm status for tax savings. The forested portion—mostly fir—was appraised at $350,000 about ten years ago. Wildlife is abundant, with deer trails and a bird sanctuary in the marshlands. With solid infrastructure, serene beauty, and endless potential, this is a rare chance to own a truly special piece of the Cowichan Valley. (id:63267)
Home overview
- Cooling Fully air conditioned
- Heat source Electric, wood, other
- Heat type Forced air, heat pump
- # parking spaces 100
- # full baths 5
- # total bathrooms 5.0
- # of above grade bedrooms 4
- Has fireplace (y/n) Yes
- Subdivision East duncan
- View Mountain view
- Zoning description Agricultural
- Lot dimensions 83.75
- Lot size (acres) 83.75
- Building size 10934
- Listing # 1011082
- Property sub type Single family residence
- Status Active
- Primary bedroom 5.182m X 5.182m
Level: 2nd - Ensuite 6 - Piece
Level: 2nd - Recreational room 7.01m X 5.791m
Level: Lower - Ensuite 5 - Piece
Level: Lower - Bedroom 5.41m X 5.004m
Level: Lower - Bathroom 4 - Piece
Level: Lower - Storage 6.096m X 3.658m
Level: Lower - Utility 4.953m X 4.369m
Level: Lower - Bedroom 3.175m X 3.81m
Level: Lower - Recreational room 8.839m X 4.572m
Level: Lower - Dining room 4.267m X Measurements not available
Level: Main - Bathroom 2 - Piece
Level: Main - Laundry 4.572m X Measurements not available
Level: Main - Dining nook 2.286m X 4.674m
Level: Main - Kitchen 4.216m X 5.08m
Level: Main - Living room Measurements not available X 5.182m
Level: Main - Ensuite 5 - Piece
Level: Main - Family room Measurements not available X 5.182m
Level: Main - Bedroom 5.004m X 5.41m
Level: Main - 3.556m X 3.734m
Level: Main
- Listing source url Https://www.realtor.ca/real-estate/28772264/7003-mays-rd-duncan-east-duncan
- Listing type identifier Idx

$-9,331
/ Month

