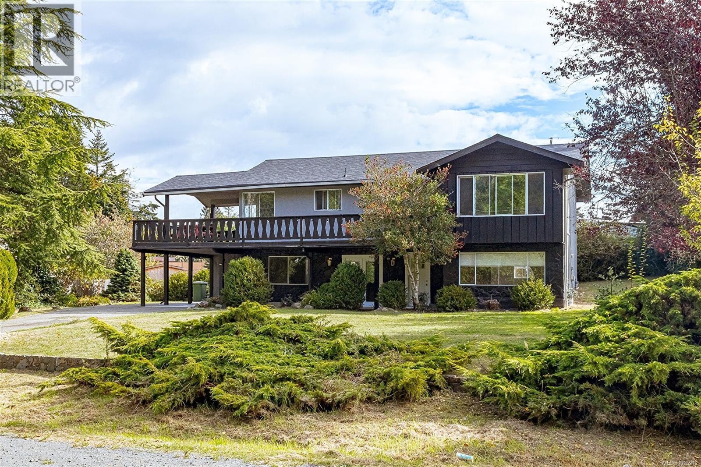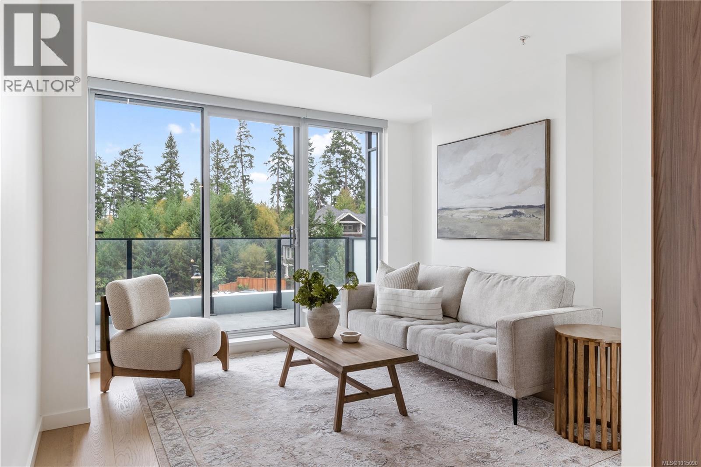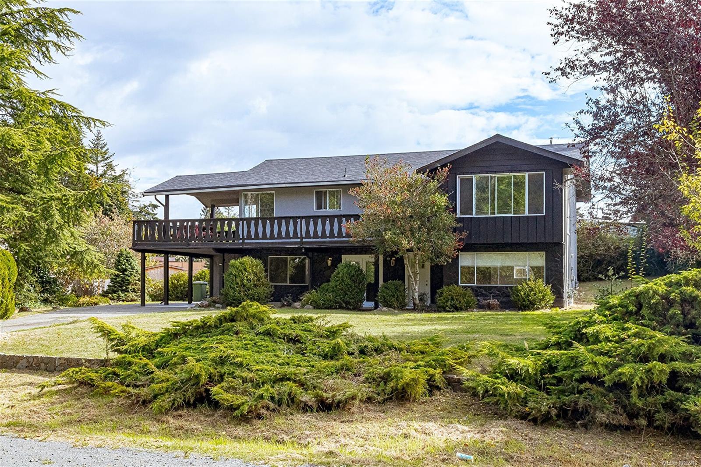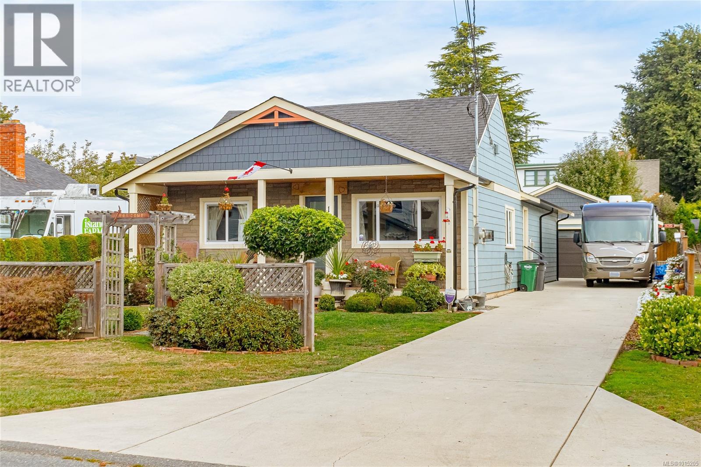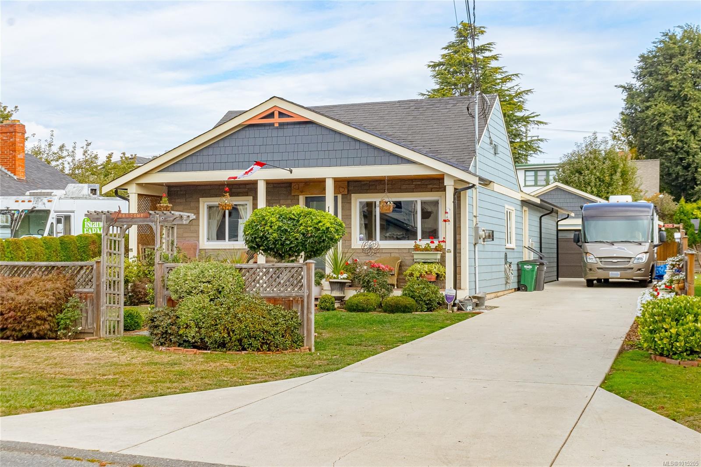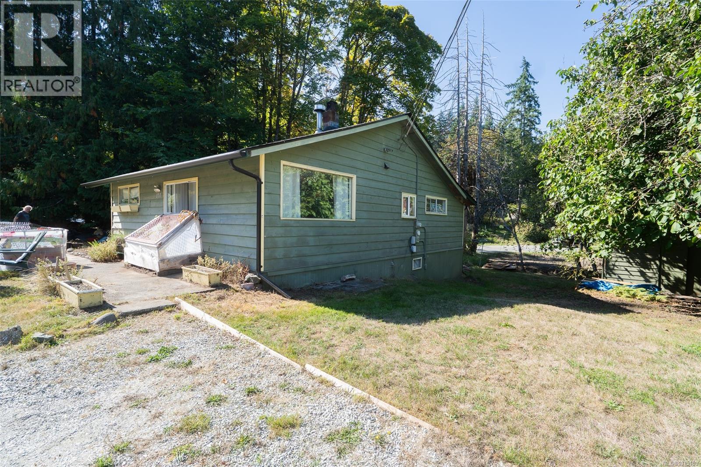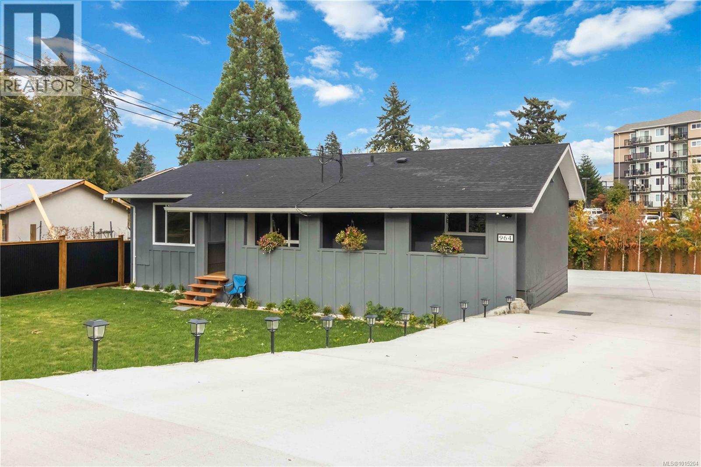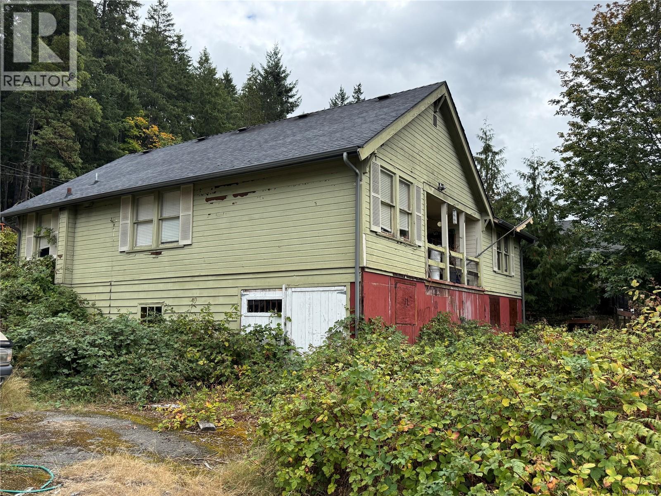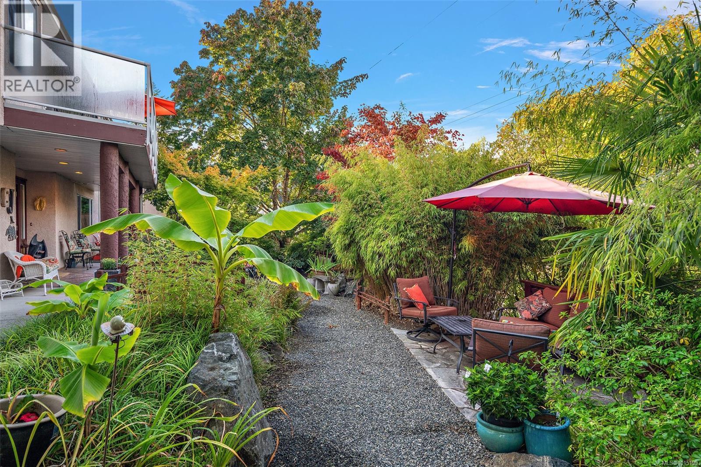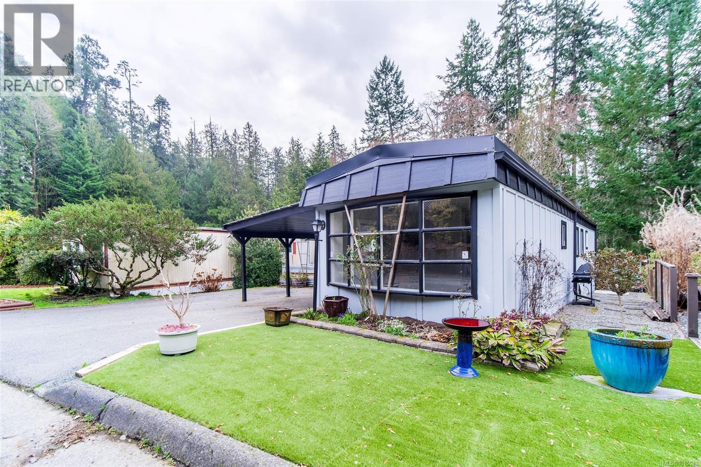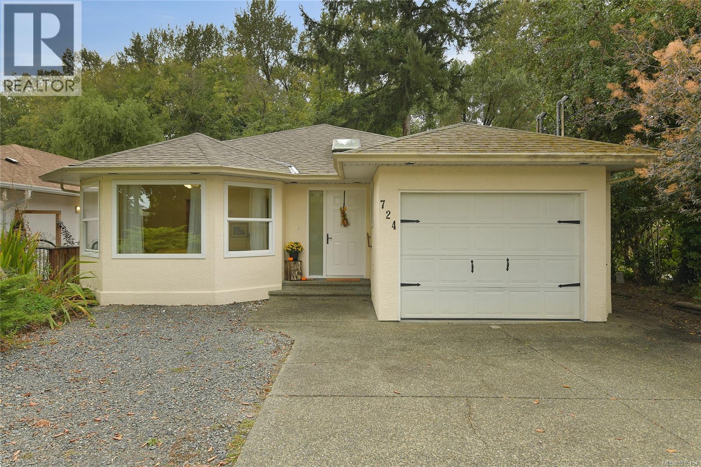
Highlights
Description
- Home value ($/Sqft)$324/Sqft
- Time on Housefulnew 5 hours
- Property typeSingle family
- Median school Score
- Year built1992
- Mortgage payment
Welcome to this fantastic, move-in-ready rancher on a quiet cul-de-sac, central to all amenities. This home has been completely refreshed with new flooring throughout, new bathroom and kitchen fixtures, new lighting, and paint. Upgrades include a newer roof, vinyl windows, and a ductless electric heat pump for heating and cooling. The spacious primary bedroom features beautiful bay windows, a full ensuite bathroom, and a walk-in closet. There is a second bedroom as well as a den/office or third bedroom with laundry and extra storage. Enjoy the modern, open-concept kitchen, dining, and living areas with vaulted ceilings, loads of natural light, and a cozy propane fireplace. The private, sunny, peaceful, and easy-care backyard with a covered patio backs onto a forested area and parkland with tennis courts and walking trails. There are only 5 homes in this quiet 55+ strata, with only a shared roadway. Quick possession for this truly special offering! (id:63267)
Home overview
- Cooling Air conditioned
- Heat source Electric
- Heat type Heat pump
- # parking spaces 3
- # full baths 2
- # total bathrooms 2.0
- # of above grade bedrooms 3
- Has fireplace (y/n) Yes
- Community features Pets allowed, age restrictions
- Subdivision East duncan
- Zoning description Residential
- Directions 1437327
- Lot dimensions 11980
- Lot size (acres) 0.28148496
- Building size 1928
- Listing # 1015154
- Property sub type Single family residence
- Status Active
- Kitchen 4.166m X 3.607m
Level: Main - Ensuite 2.464m X 2.362m
Level: Main - Primary bedroom 4.267m X 4.064m
Level: Main - 2.362m X 1.854m
Level: Main - Bedroom 4.978m X 2.743m
Level: Main - Bedroom 3.429m X 3.378m
Level: Main - Living room 5.486m X 3.505m
Level: Main - Bathroom 2.591m X 1.575m
Level: Main - 3.353m X 2.438m
Level: Main - Dining room 3.607m X 2.083m
Level: Main
- Listing source url Https://www.realtor.ca/real-estate/28921365/724-park-pl-duncan-east-duncan
- Listing type identifier Idx

$-1,616
/ Month

