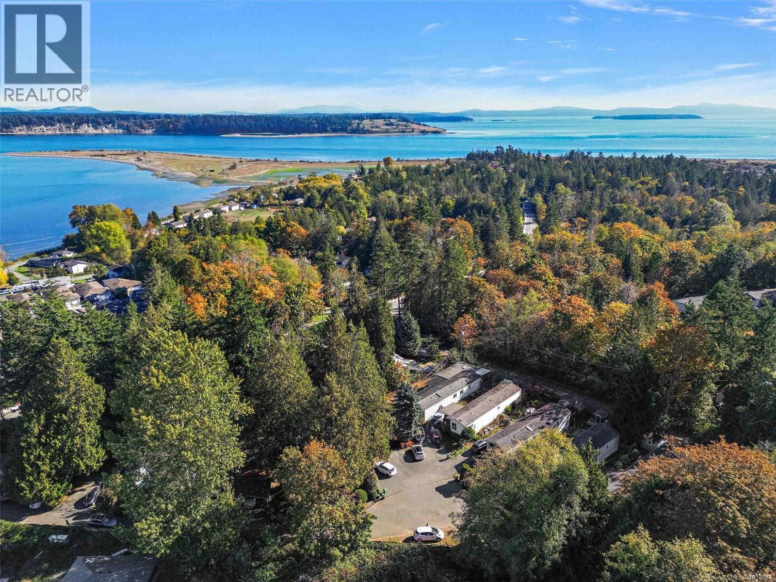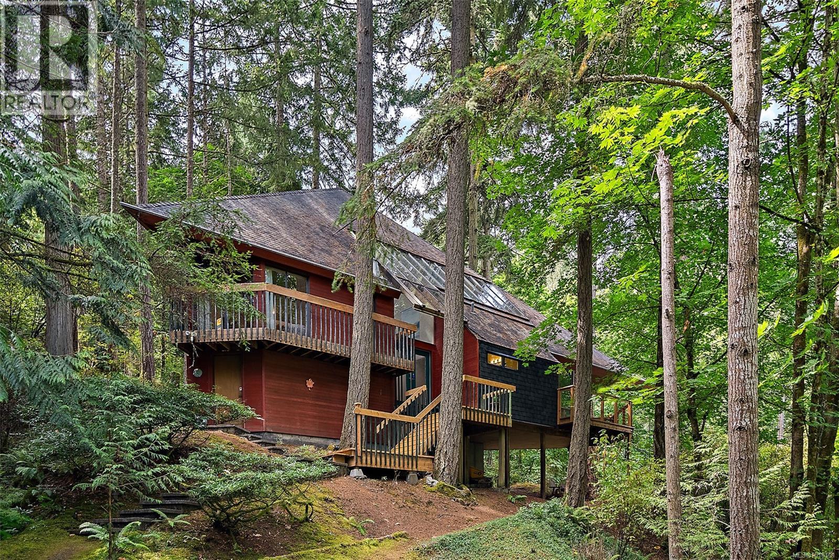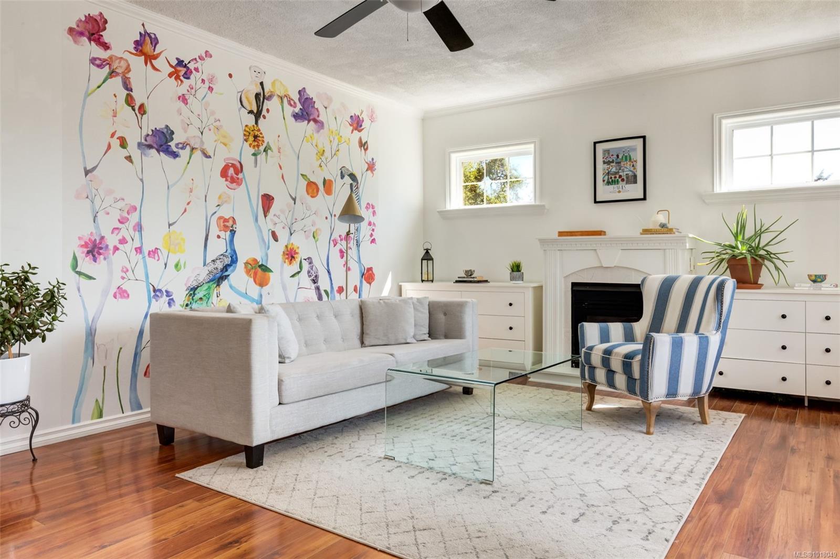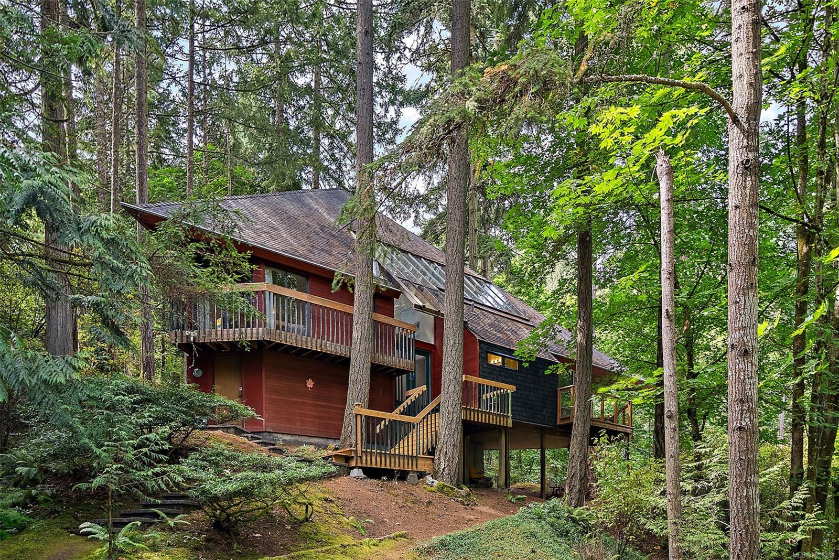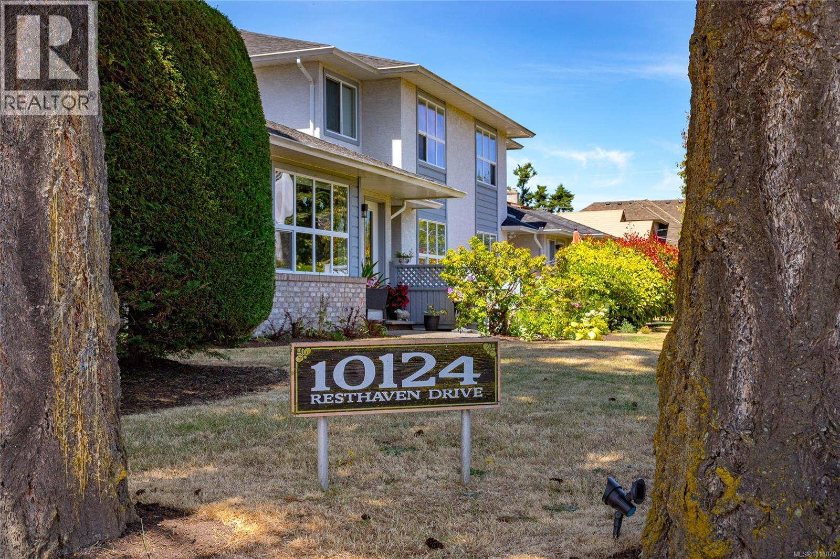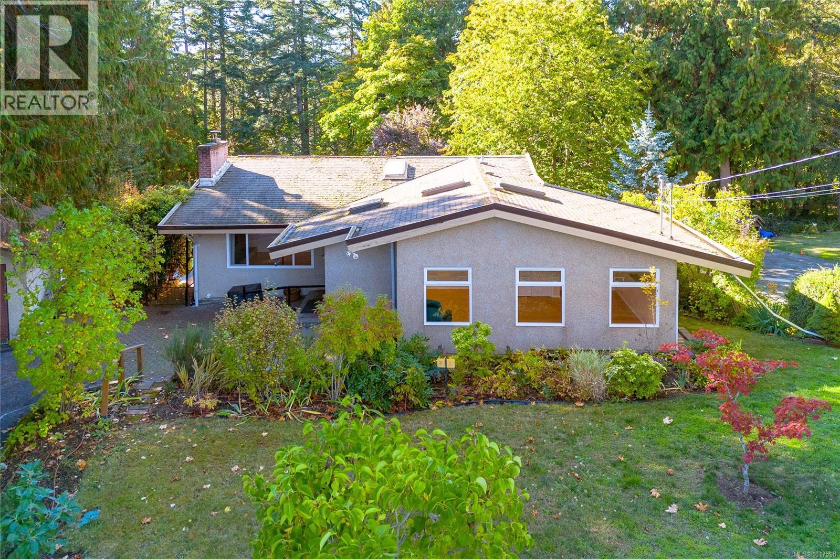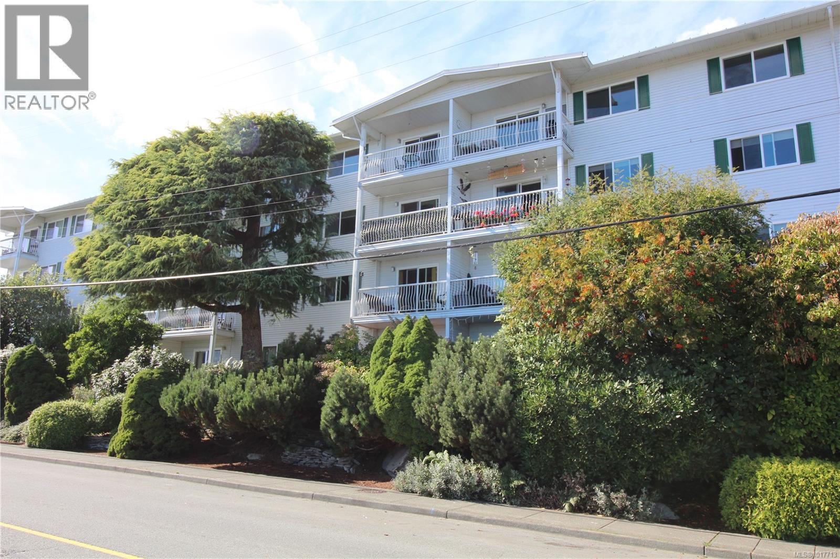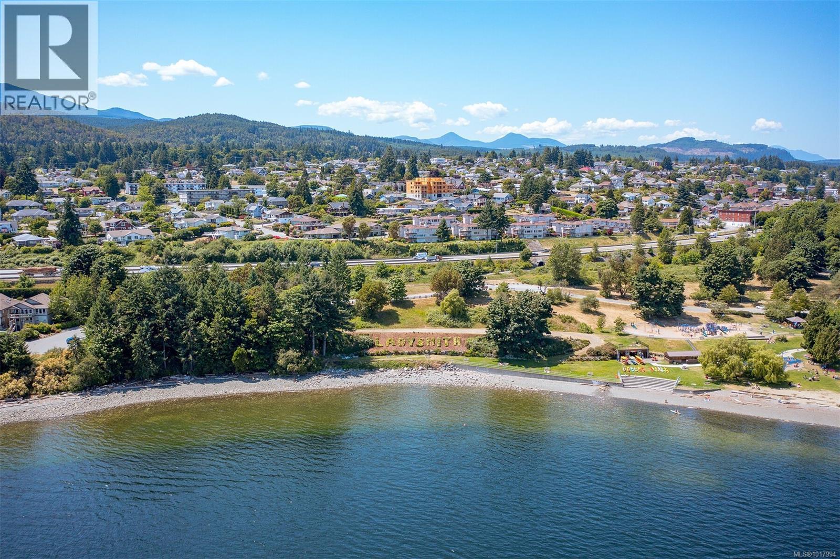
Highlights
Description
- Home value ($/Sqft)$679/Sqft
- Time on Houseful47 days
- Property typeResidential
- Median school Score
- Lot size6.13 Acres
- Year built1999
- Mortgage payment
BELOW ASSESSED VALUE! Tucked away on six serene acres, this private retreat feels a world away while offering every modern comfort. The south-facing property is filled with light and newly expanded valley views after selective tree removal, with eagles, hawks, and deer as frequent visitors. The log home features hickory floors, a brand-new cherry wood kitchen, and bathrooms currently being renovated with beautiful, high-end finishings. Step from the primary bedroom onto a covered deck and soak in the peace of nature. A secondary dwelling with soaring ceilings and custom fir floors serves as a karate studio but could transform into a guest house, gym, or creative retreat. With a deer-fenced garden, greenhouse, and acres of quiet beauty, this home is truly a sanctuary. Photos of the new views and updated bathrooms coming soon! - Laundry is also currently downstairs - a quote will be available shortly to move it to the main level
Home overview
- Cooling Air conditioning
- Heat type Baseboard, electric, heat pump
- Sewer/ septic Septic system
- Construction materials Frame wood, log
- Foundation Concrete perimeter
- Roof Asphalt shingle
- Exterior features Balcony/deck, fencing: partial, garden
- Other structures Greenhouse, storage shed
- # parking spaces 6
- Parking desc Additional parking, carport quad+, driveway
- # total bathrooms 3.0
- # of above grade bedrooms 3
- # of rooms 13
- Flooring Hardwood, mixed
- Appliances F/s/w/d
- Has fireplace (y/n) No
- Laundry information In house
- County North cowichan municipality of
- Area Duncan
- View Mountain(s)
- Water source Well: drilled
- Zoning description Residential
- Directions 236947
- Exposure Northeast
- Lot desc Acreage, irregular lot, no through road, private, quiet area, rural setting, in wooded area
- Lot size (acres) 6.13
- Basement information Not full height, unfinished
- Building size 2061
- Mls® # 1012575
- Property sub type Single family residence
- Status Active
- Virtual tour
- Tax year 2025
- Bathroom Second
Level: 2nd - Bedroom Second: 3.226m X 5.41m
Level: 2nd - Bedroom Second: 4.369m X 5.436m
Level: 2nd - Storage Lower: 3.886m X 3.429m
Level: Lower - Utility Lower: 5.74m X 3.429m
Level: Lower - Basement Lower: 9.779m X 3.277m
Level: Lower - Primary bedroom Main: 4.343m X 4.166m
Level: Main - Living room Main: 5.537m X 3.632m
Level: Main - Ensuite Main
Level: Main - Kitchen Main: 4.369m X 3.175m
Level: Main - Dining room Main: 2.337m X 2.667m
Level: Main - Mudroom Main: 3.607m X 1.041m
Level: Main - Bathroom Other
Level: Other
- Listing type identifier Idx

$-3,731
/ Month

