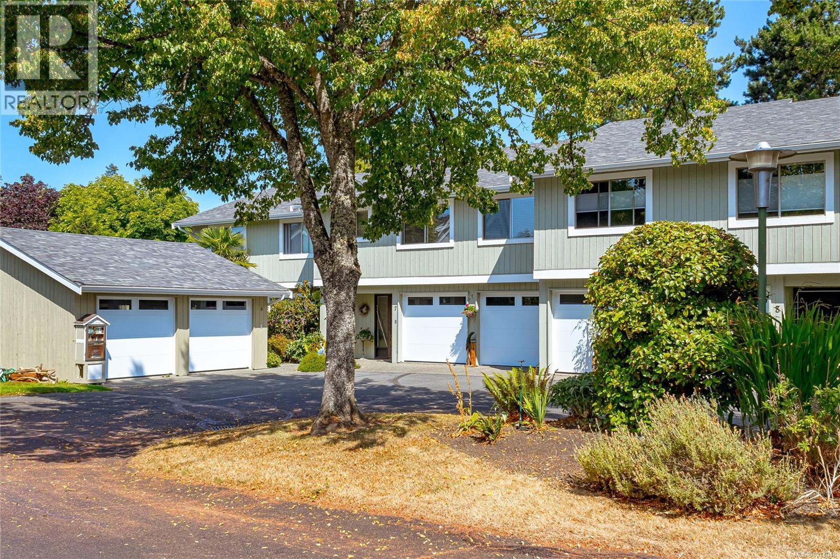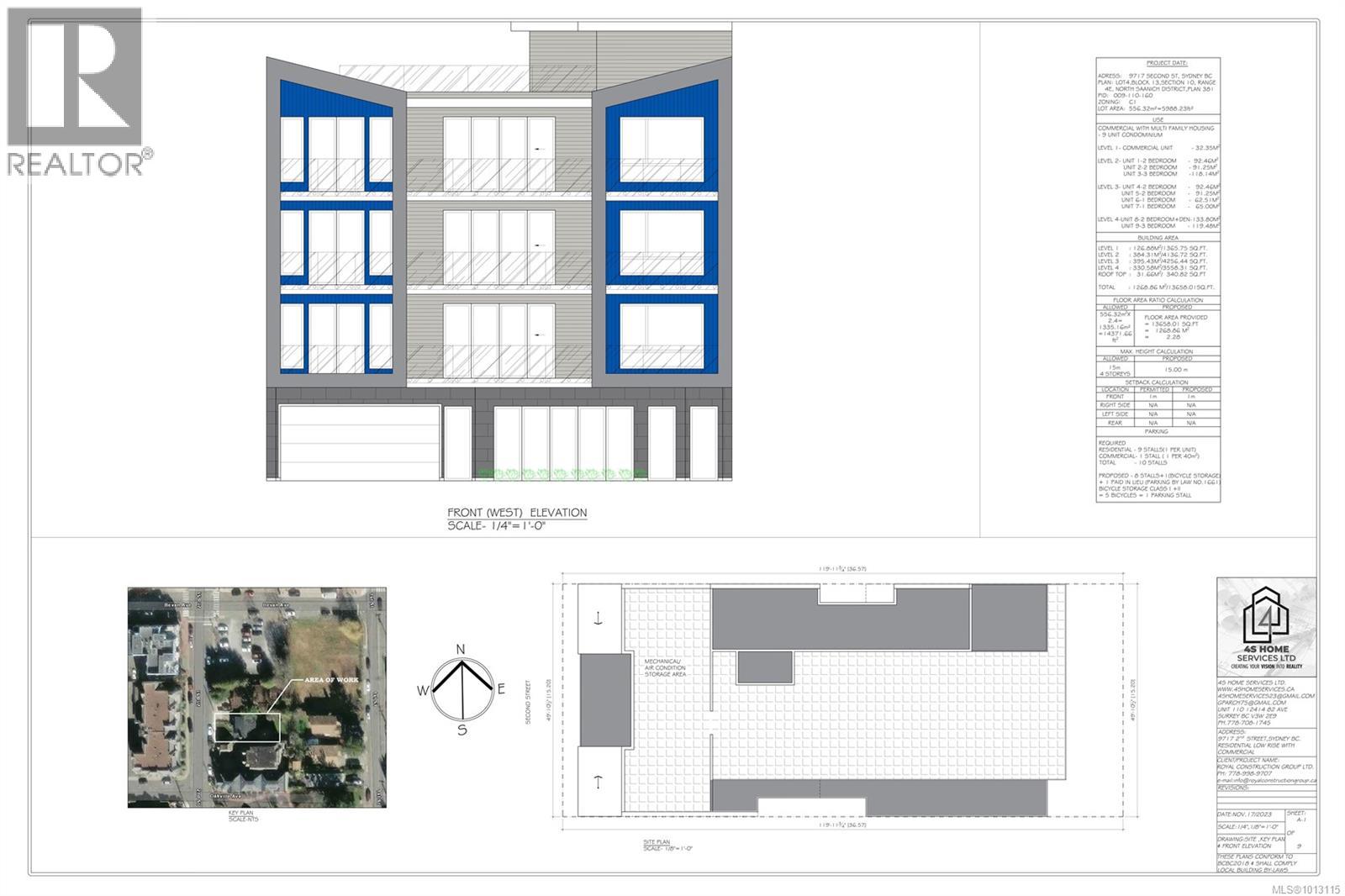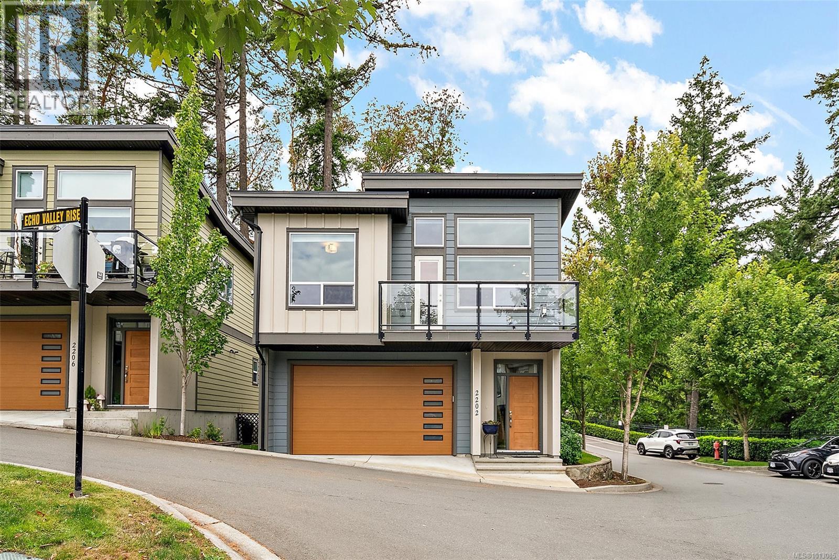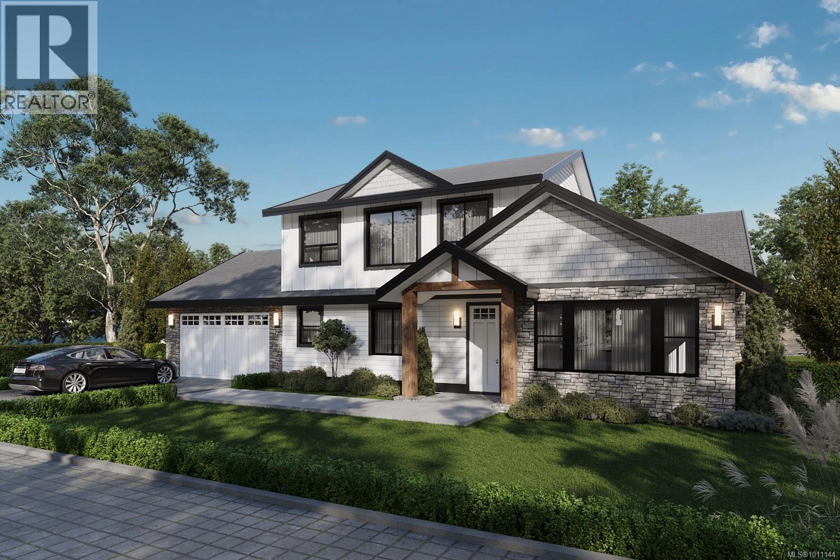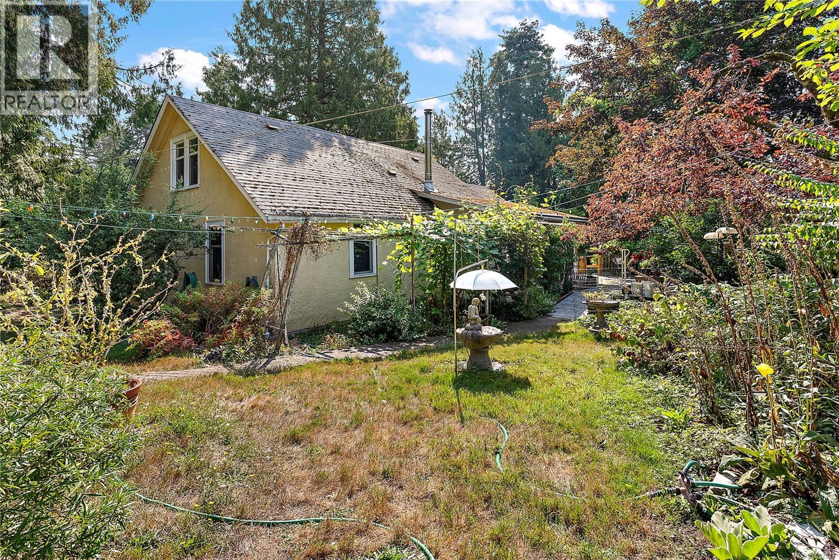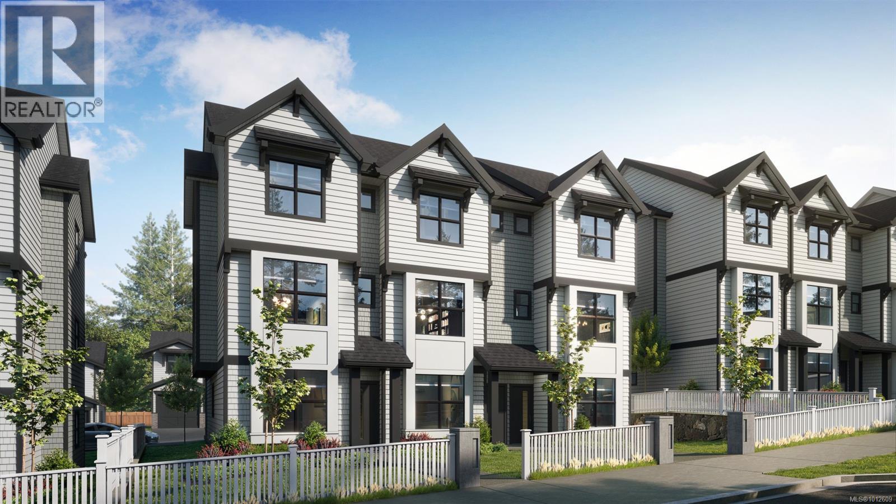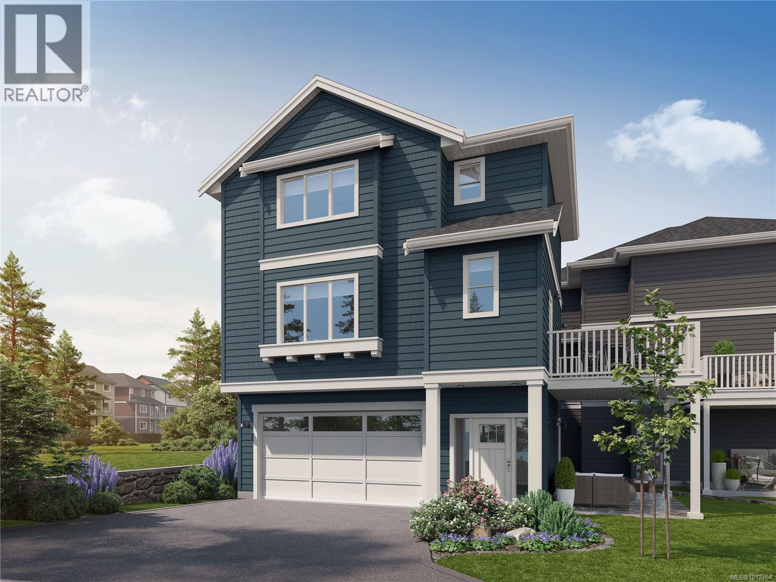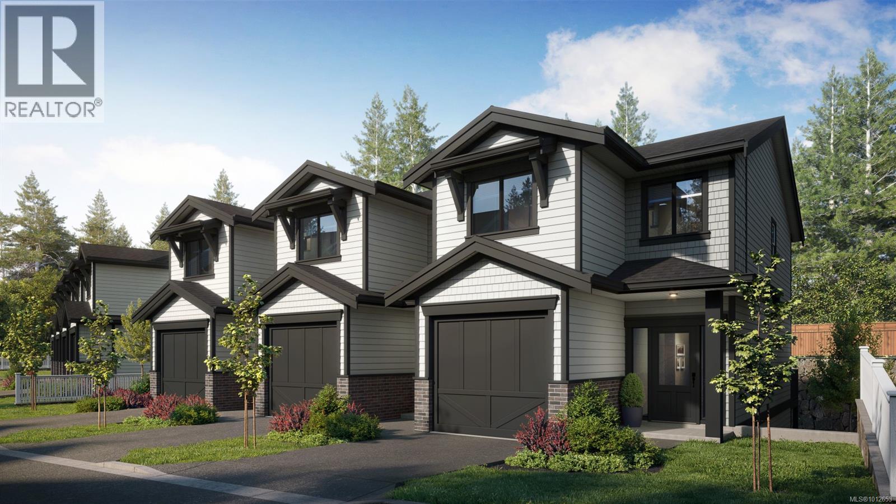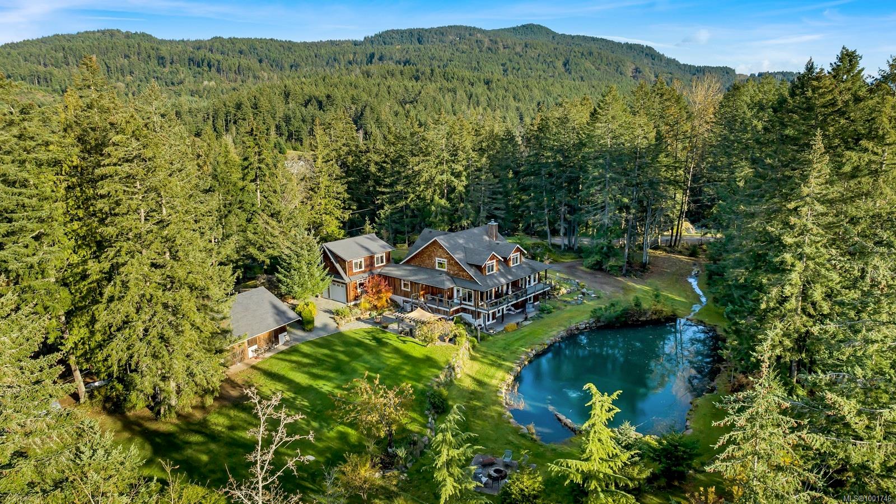
Highlights
Description
- Home value ($/Sqft)$292/Sqft
- Time on Houseful98 days
- Property typeResidential
- Median school Score
- Lot size2.80 Acres
- Year built2007
- Garage spaces2
- Mortgage payment
This exceptional custom-built home is situated on gorgeous 3 acres & overlooks a stunning 50-foot man-made pond set against a forested backdrop with beautifully landscaped grounds. There's loads of comfortable space & separation for everyone, plus the one-bedroom suite above the dual garage is ideal for extended family or a mortgage helper. The casual & comfortable decor, along with the well-designed plan, is sure to impress. Two luxurious suites are located upstairs; the master suite is conveniently situated on the main level, all with en-suite bathrooms. In total, there are six bedrooms & seven bathrooms, including the separate suites, totalling almost 5,000 sq. ft. on three levels. Set off to the side of the home, with its own easy, separate access, is the 1,186 sq.ft., 3-bay shop, plus the 460 sq. ft. studio suite. Naturally circulated & refreshed by an aerator, the pond has a shallow bench then slopes to a depth of 30'. Private & peaceful, this is truly an incredible package.
Home overview
- Cooling Air conditioning
- Heat type Heat pump
- Sewer/ septic Septic system
- Construction materials Insulation: ceiling, insulation: walls, wood
- Foundation Concrete perimeter
- Roof Fibreglass shingle
- Exterior features Water feature
- Other structures Guest accommodations, workshop
- # garage spaces 2
- # parking spaces 4
- Has garage (y/n) Yes
- Parking desc Attached, garage double, rv access/parking
- # total bathrooms 7.0
- # of above grade bedrooms 5
- # of rooms 31
- Appliances Built-in range, oven built-in
- Has fireplace (y/n) Yes
- Laundry information In house
- County North cowichan municipality of
- Area Duncan
- Water source Well: drilled
- Zoning description Residential
- Exposure Southwest
- Lot desc Acreage, easy access, irregular lot, landscaped, marina nearby, no through road, private, quiet area, recreation nearby, rural setting
- Lot size (acres) 2.8
- Basement information Walk-out access, with windows
- Building size 6417
- Mls® # 1001746
- Property sub type Single family residence
- Status Active
- Virtual tour
- Tax year 2024
- Ensuite Second: 2.896m X 2.489m
Level: 2nd - Bedroom Second: 8.56m X 3.683m
Level: 2nd - Bedroom Second: 8.56m X 3.581m
Level: 2nd - Family room Second: 4.318m X 4.14m
Level: 2nd - Ensuite Second: 2.845m X 2.438m
Level: 2nd - Second: 2.54m X 1.448m
Level: 2nd - Second: 2.489m X 1.422m
Level: 2nd - Bathroom Lower: 3.429m X 3.15m
Level: Lower - Family room Lower: 7.442m X 5.74m
Level: Lower - Storage Lower: 8.865m X 5.461m
Level: Lower - Utility Lower: 2.642m X 2.286m
Level: Lower - Bedroom Lower: 4.343m X 3.429m
Level: Lower - Lower: 7.645m X 4.801m
Level: Lower - Eating area Main: 3.708m X 3.658m
Level: Main - Living room Main: 7.391m X 5.029m
Level: Main - Ensuite Main: 3.454m X 3.429m
Level: Main - Bathroom Main
Level: Main - Main: 2.362m X 1.778m
Level: Main - Main: 3.327m X 2.921m
Level: Main - Media room Main: 4.343m X 3.378m
Level: Main - Kitchen Main: 4.674m X 3.658m
Level: Main - Dining room Main: 5.004m X 3.48m
Level: Main - Primary bedroom Main: 4.902m X 4.826m
Level: Main - Laundry Main: 5.207m X 2.057m
Level: Main - Other: 5.207m X 2.743m
Level: Other - Other: 3.454m X 2.921m
Level: Other - Other: 2.845m X 2.438m
Level: Other - Other: 2.388m X 2.032m
Level: Other - Other: 2.54m X 2.184m
Level: Other - Other: 3.962m X 3.099m
Level: Other - Other: 4.826m X 3.937m
Level: Other
- Listing type identifier Idx

$-5,000
/ Month




