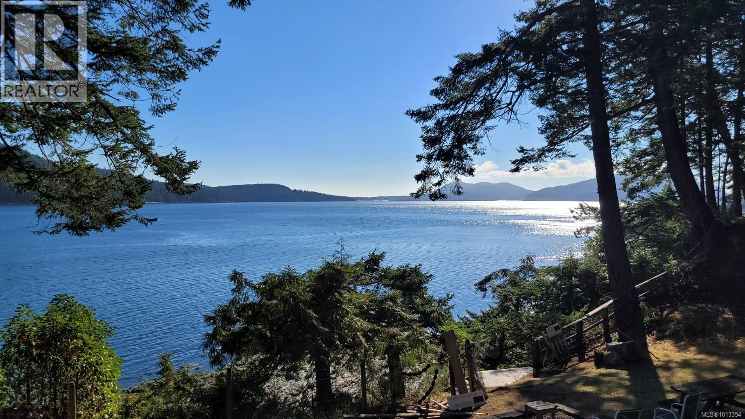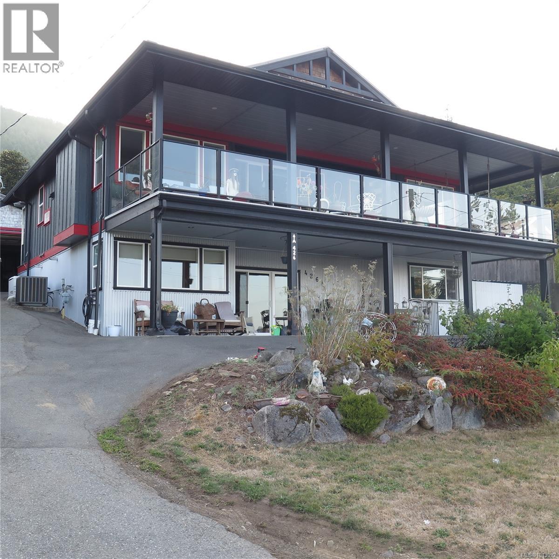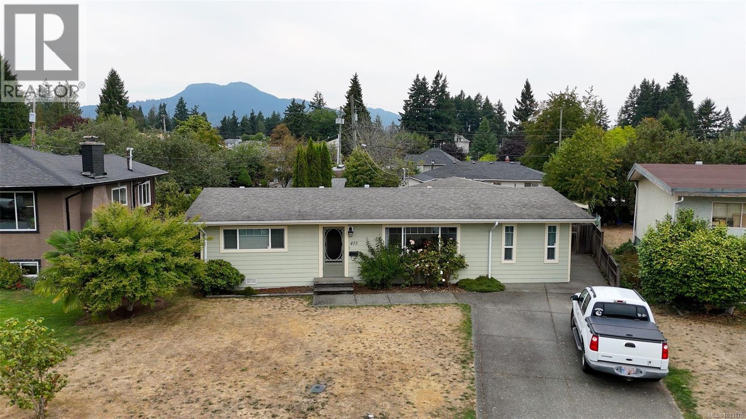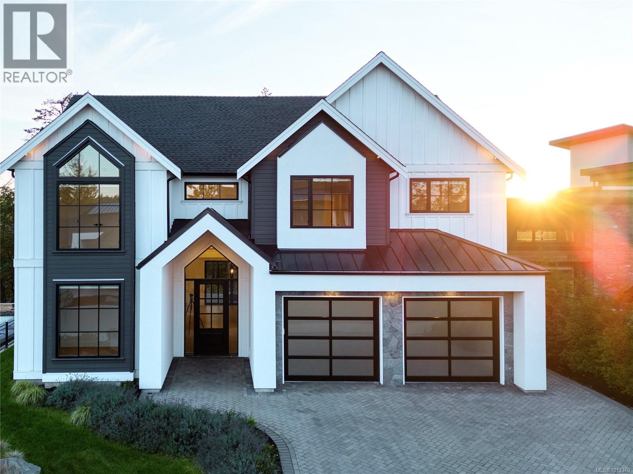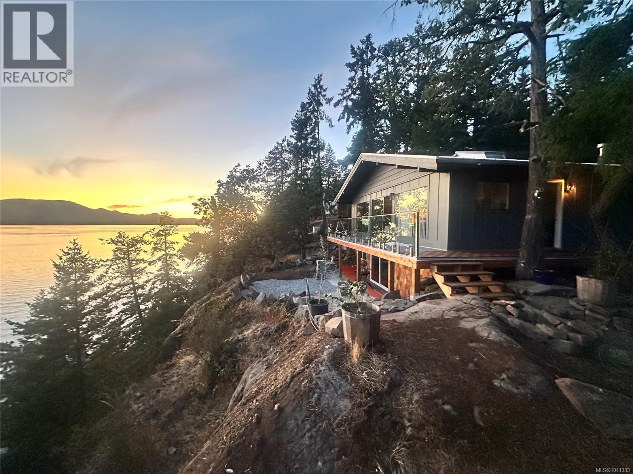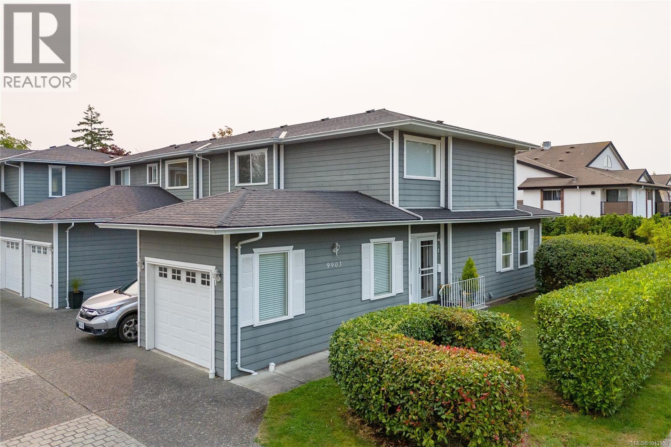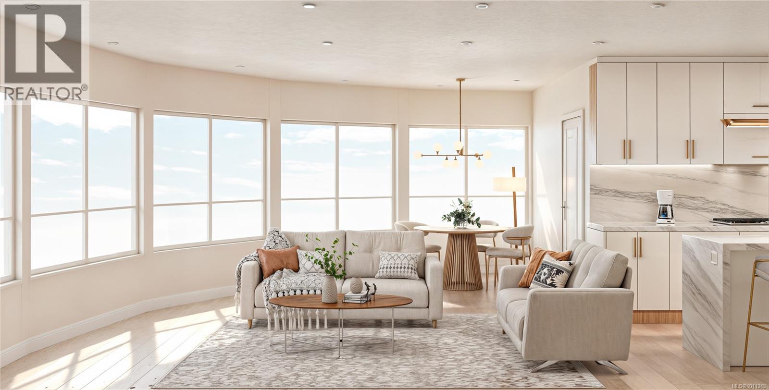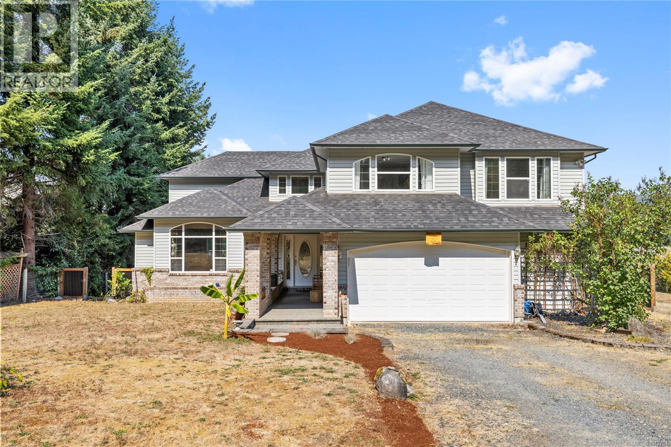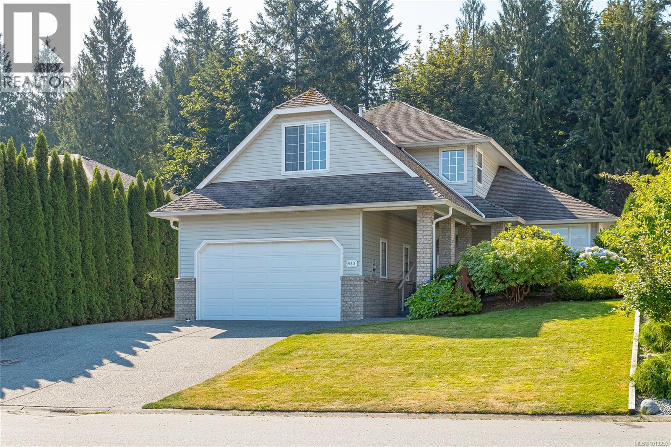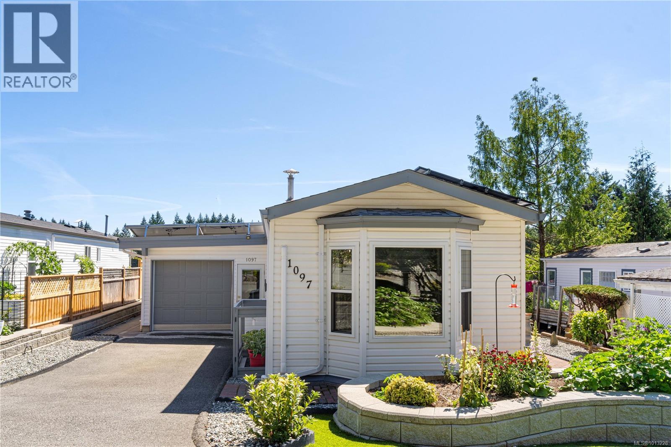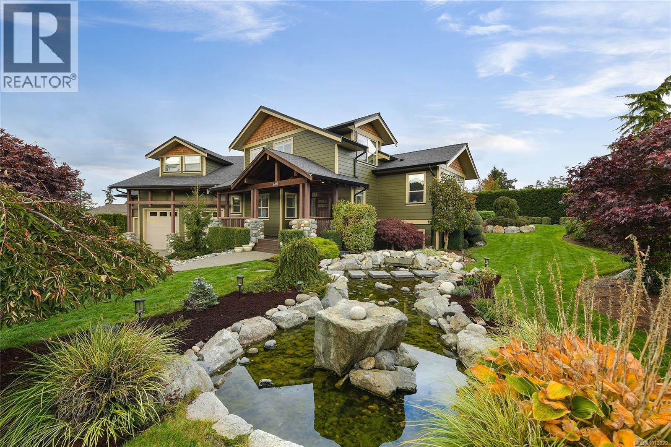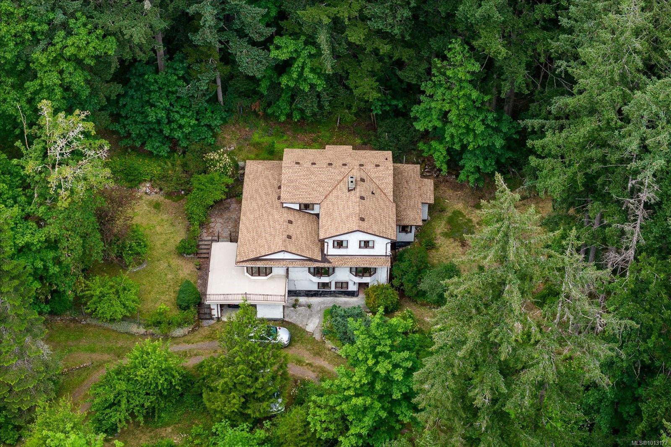
Highlights
This home is
24%
Time on Houseful
17 hours
Duncan
-5.83%
Description
- Home value ($/Sqft)$225/Sqft
- Time on Housefulnew 17 hours
- Property typeResidential
- Lot size3.24 Acres
- Year built1938
- Mortgage payment
Sold as is, where is. Set on 3.27 private and quiet acres, this solid 4-bedroom and den, 3-bath home is surrounded by mature trees and established gardens. The upper level offers three bedrooms including the primary with ensuite, plus a full bath. The main floor features a welcoming living room with a stone fireplace, formal dining, a bright kitchen with eating area, laundry, sun room. The lower level includes a spacious recreation room, library , hobby room,and additional storage. Outdoors, the circular driveway leads to multiple garden areas, a greenhouse, a workshop, auxiliary buildings, and a pump house with two separate wells. Owned by the same family, this property is ready for new owners to bring it back to its former glory.
Barbara Power
of Stonehaus Realty Corp.,
MLS®#1013177 updated 16 hours ago.
Houseful checked MLS® for data 16 hours ago.
Home overview
Amenities / Utilities
- Cooling None
- Heat type Baseboard, wood
- Sewer/ septic Septic system
- Utilities Cable available, electricity connected, garbage, phone available
Exterior
- Construction materials Concrete
- Foundation Slab
- Roof Fibreglass shingle
- Exterior features Fencing: partial, garden
- Other structures Greenhouse, storage shed, workshop
- # parking spaces 6
- Parking desc Additional parking, carport, driveway, guest, rv access/parking
Interior
- # total bathrooms 3.0
- # of above grade bedrooms 4
- # of rooms 23
- Flooring Basement slab, mixed
- Appliances F/s/w/d
- Has fireplace (y/n) Yes
- Laundry information In house
- Interior features Breakfast nook, dining room, dining/living combo, eating area, storage, wine storage, workshop
Location
- County North cowichan municipality of
- Area Duncan
- Water source Well: drilled, well: shallow
- Zoning description Rural
- Directions 232139
Lot/ Land Details
- Exposure East
- Lot desc Acreage, central location, easy access, family-oriented neighbourhood, irregular lot, marina nearby, near golf course, no through road, park setting, private, quiet area, recreation nearby, rural setting, southern exposure, in wooded area
Overview
- Lot size (acres) 3.24
- Basement information Full, partially finished, walk-out access
- Building size 3992
- Mls® # 1013177
- Property sub type Single family residence
- Status Active
- Virtual tour
- Tax year 2024
Rooms Information
metric
- Primary bedroom Second: 3.429m X 4.293m
Level: 2nd - Ensuite Second: 2.819m X 1.245m
Level: 2nd - Bedroom Second: 3.581m X 5.842m
Level: 2nd - Bathroom Second: 3.353m X 1.168m
Level: 2nd - Bedroom Second: 5.232m X 3.048m
Level: 2nd - Lower: 1.676m X 3.327m
Level: Lower - Library Lower: 3.759m X 2.464m
Level: Lower - Storage Lower: 2.667m X 2.464m
Level: Lower - Lower: 6.248m X 3.404m
Level: Lower - Other Lower: 2.946m X 2.413m
Level: Lower - Hobby room Lower: 1.803m X 5.994m
Level: Lower - Main: 2.134m X 2.972m
Level: Main - Bedroom Main: 2.946m X 3.556m
Level: Main - Kitchen Main: 2.845m X 4.013m
Level: Main - Bathroom Main: 3.404m X 2.311m
Level: Main - Mudroom Main: 1.092m X 2.007m
Level: Main - Laundry Main: 2.134m X 3.632m
Level: Main - Sunroom Main: 2.21m X 4.216m
Level: Main - Den Main: 2.946m X 3.962m
Level: Main - Dining room Main: 2.438m X 3.835m
Level: Main - Living room Main: 6.579m X 8.306m
Level: Main - Other Main: 2.87m X 3.429m
Level: Main - Other: 6.807m X 6.934m
Level: Other
SOA_HOUSEKEEPING_ATTRS
- Listing type identifier Idx

Lock your rate with RBC pre-approval
Mortgage rate is for illustrative purposes only. Please check RBC.com/mortgages for the current mortgage rates
$-2,395
/ Month25 Years fixed, 20% down payment, % interest
$
$
$
%
$
%

Schedule a viewing
No obligation or purchase necessary, cancel at any time
Nearby Homes
Real estate & homes for sale nearby


