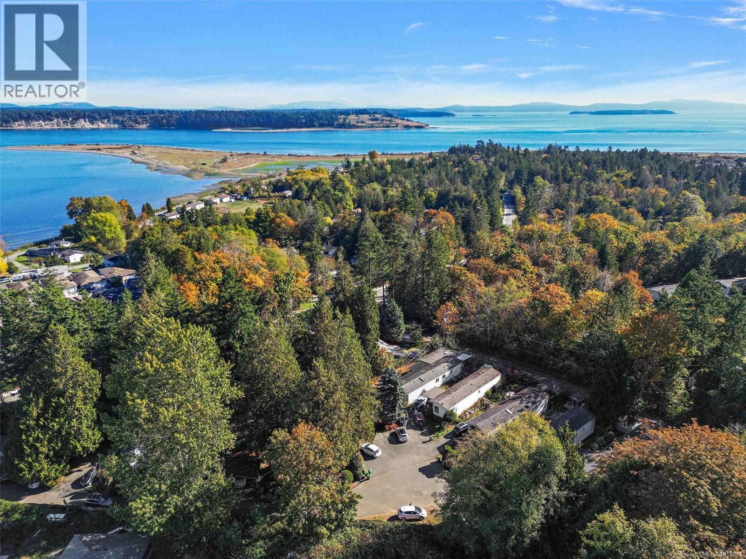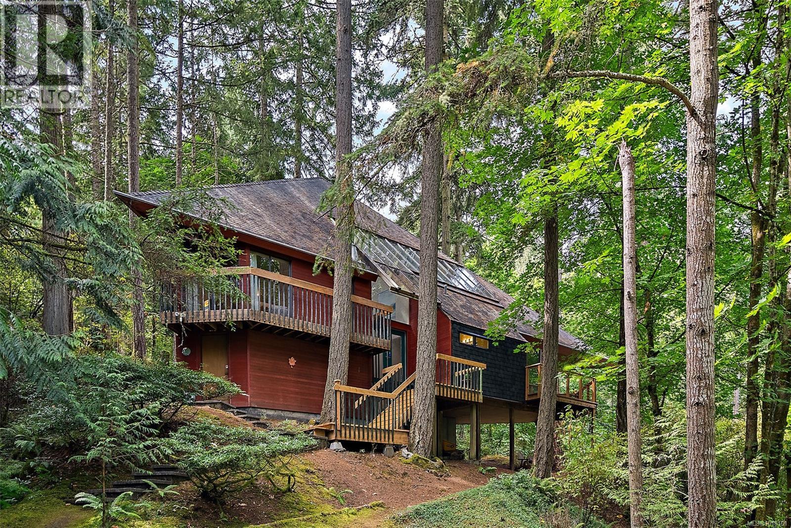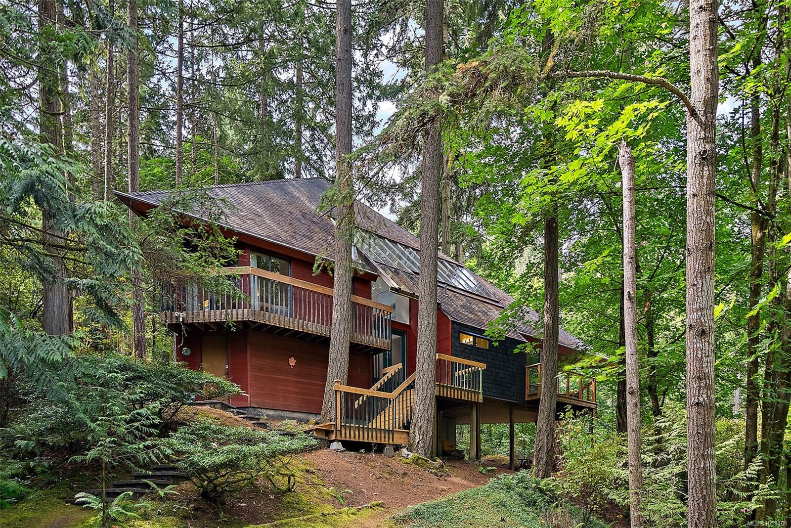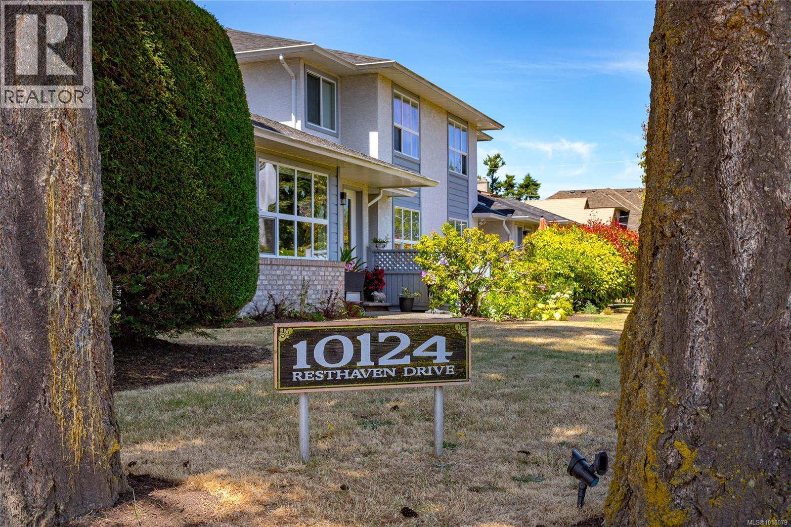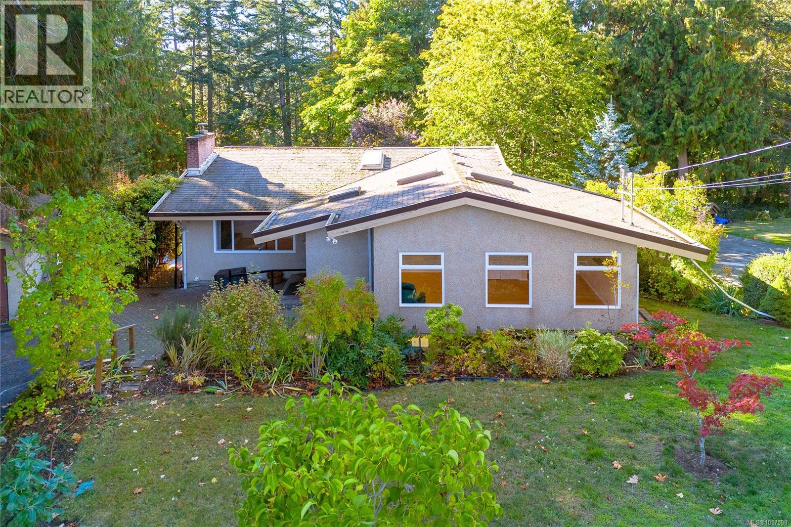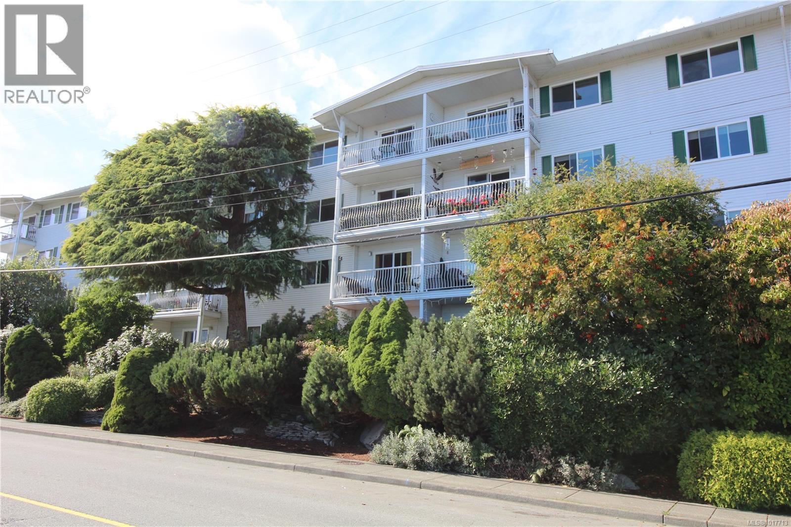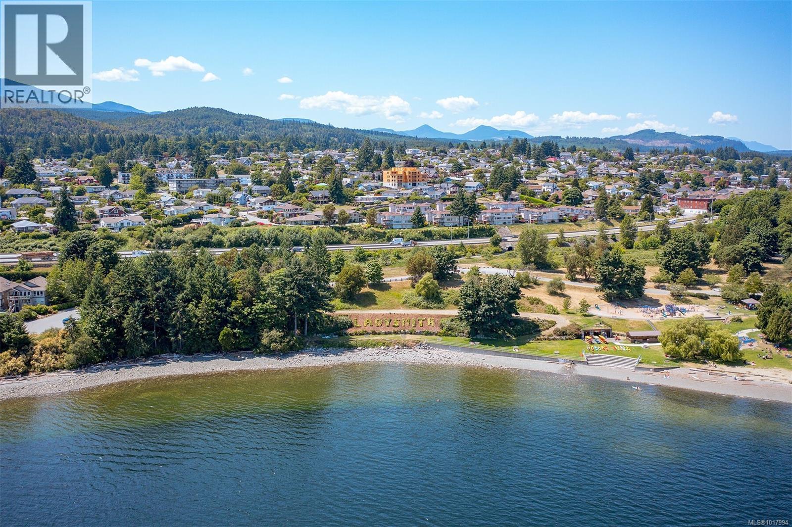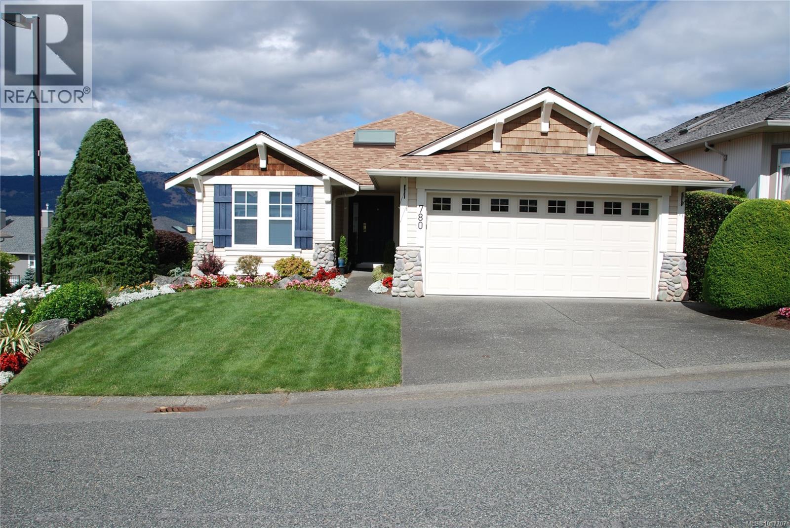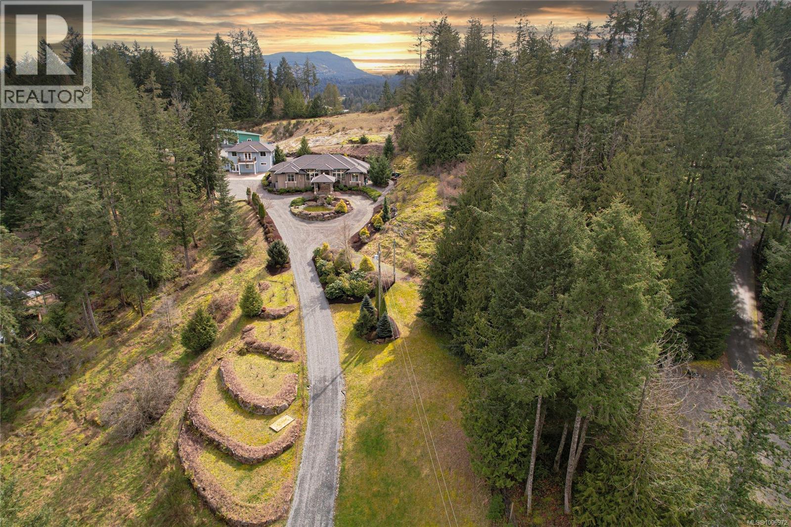
7487 Relke Rd
7487 Relke Rd
Highlights
Description
- Home value ($/Sqft)$335/Sqft
- Time on Houseful100 days
- Property typeSingle family
- StyleOther
- Lot size3.61 Acres
- Year built2007
- Mortgage payment
Welcome to an unparalleled sanctuary of elegance and craftsmanship. Nestled on 3.6 acres of professionally landscaped grounds, this custom-built executive rancher is a true masterpiece. Complemented by a stunning 2-bedroom, 2-bath secondary residence and a newly constructed 3-car garage/workshop, this estate offers a rare blend of sophistication, functionality, and privacy. As you arrive via the circular driveway, a picturesque pond and manicured landscaping set a grand tone. The slate steps and stately portico invite you into an open-concept living space where soaring 12-ft coffered ceilings create an air of refined luxury. The chef’s kitchen is a culinary dream, featuring generous workspace, professional-grade appliances, and brand-new countertops and backsplash. Designed for seamless single-level living, this 2,500 sq. ft. home offers the option of 2 bedrooms plus a den or a 3-bedroom configuration. The primary suite is a private retreat with a spa-inspired ensuite, while the built-in sound system extends from the interior living spaces to the expansive patio—perfect for entertaining or unwinding in the 6-person Jacuzzi hot tub. Sustainability meets convenience with newly installed solar panels, a Victron Smart solar controller, a 5,000-gallon rainwater collection tank for the multi-zone irrigation system, and advanced water filtration, including a BB/UV system with a 5-micron filter and dual reverse osmosis faucets. A Generac 24Kw emergency generator with an automatic transfer switch ensures peace of mind. The luxurious secondary home is a retreat of its own, boasting all-new electric underfloor heating with six separate zones, brand-new ceramic tile flooring, a newly designed primary bedroom with a spa-like bath featuring a walk-in shower, and a spacious new recreation room spanning two levels. Step onto the private balcony to take in breathtaking vistas, backed by a serene rocky outcrop. A forever home unlike any other—schedule your private tour today. (id:63267)
Home overview
- Cooling Air conditioned
- Heat source Electric, propane, other
- Heat type Forced air, heat pump
- # parking spaces 10
- # full baths 5
- # total bathrooms 5.0
- # of above grade bedrooms 5
- Has fireplace (y/n) Yes
- Subdivision East duncan
- View Lake view, mountain view
- Zoning description Agricultural
- Lot dimensions 3.61
- Lot size (acres) 3.61
- Building size 5961
- Listing # 1006972
- Property sub type Single family residence
- Status Active
- Bedroom 3.581m X 5.664m
- Bedroom 3.785m X 3.48m
Level: Main - 14.935m X 7.366m
Level: Main - Living room 7.061m X 5.004m
Level: Main - 2.235m X 1.676m
Level: Main - Primary bedroom 6.045m X 5.359m
Level: Main - Bathroom 2.007m X 3.48m
Level: Main - Laundry 2.286m X 3.302m
Level: Main - Bathroom 1.473m X 2.565m
Level: Main - Storage 5.893m X 7.544m
Level: Main - Mudroom 2.286m X 1.448m
Level: Main - Porch 2.184m X 2.108m
Level: Main - Ensuite 3.683m X 4.369m
Level: Main - Dining room 3.785m X 2.743m
Level: Main - Bedroom 4.115m X 3.531m
Level: Main - Family room 5.74m X 4.521m
Level: Main - Kitchen 5.41m X 4.039m
Level: Main - Balcony 3.327m X 1.956m
Level: Other - Utility 2.159m X 5.41m
Level: Other - Utility 3.708m X 5.41m
Level: Other
- Listing source url Https://www.realtor.ca/real-estate/28599989/7487-relke-rd-duncan-east-duncan
- Listing type identifier Idx

$-5,328
/ Month


