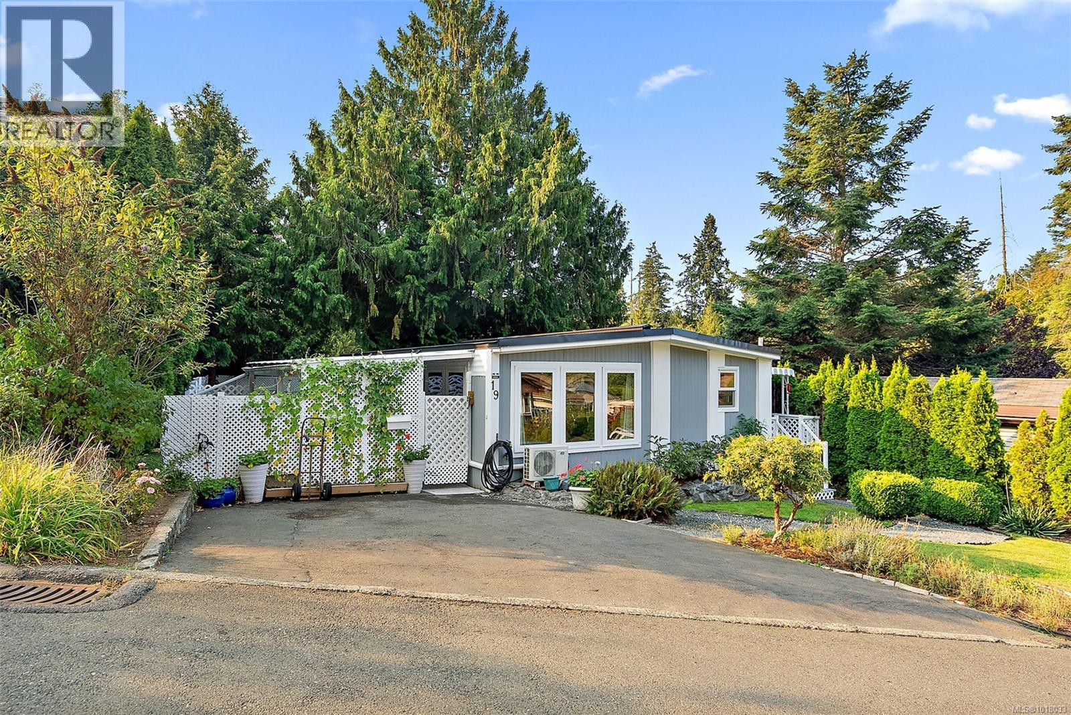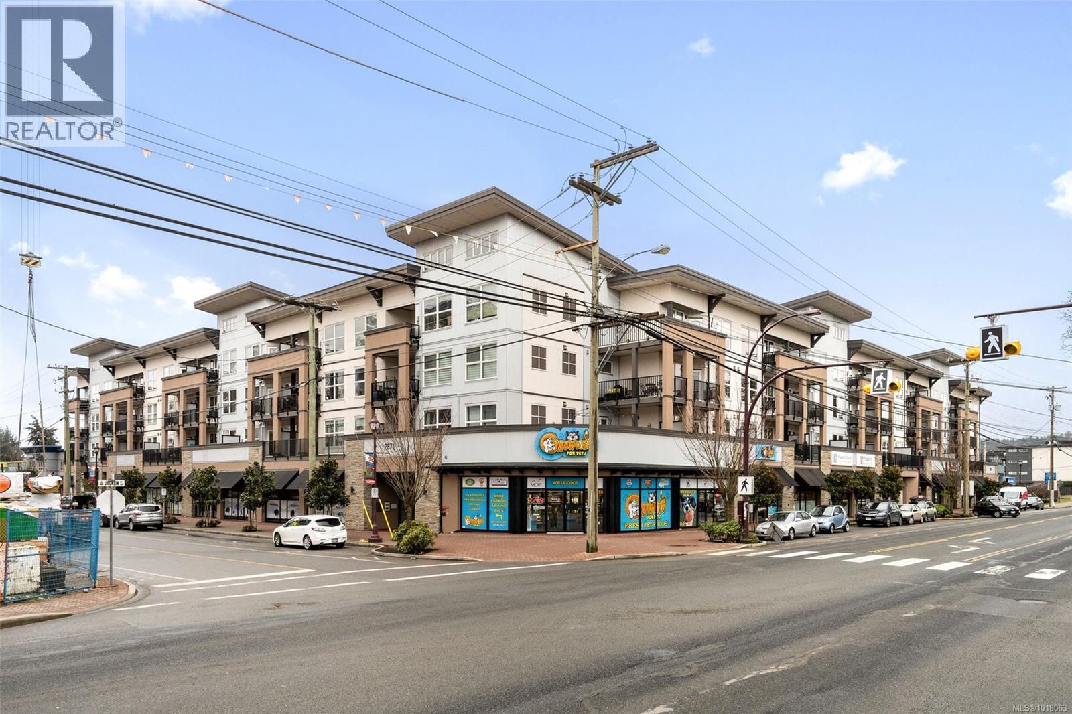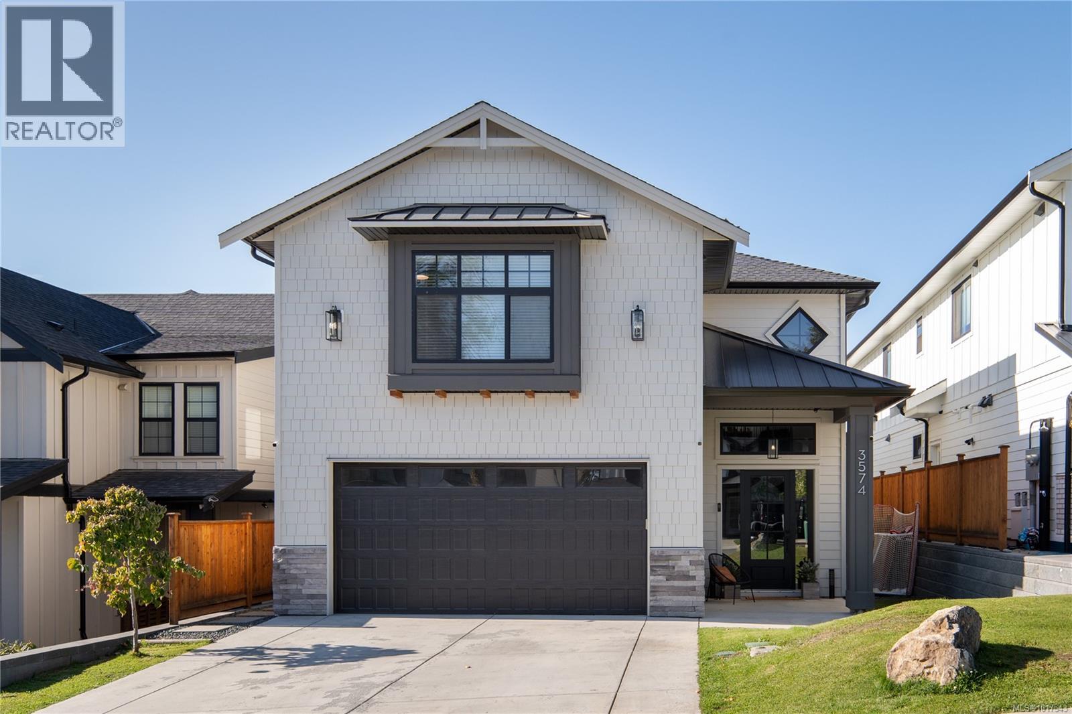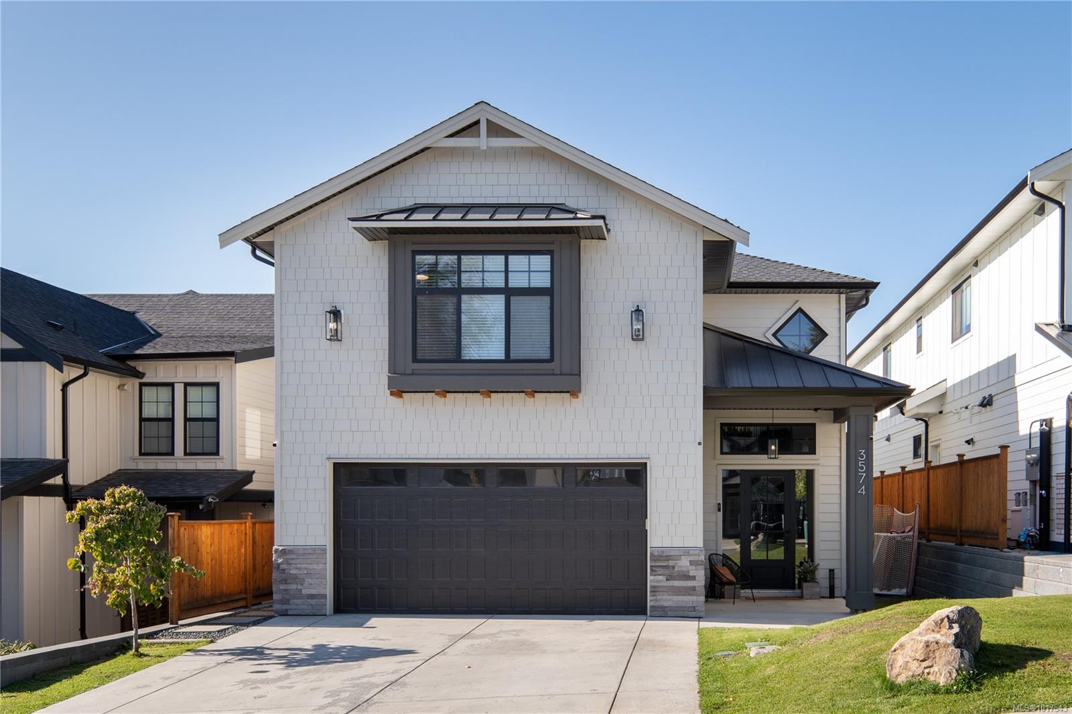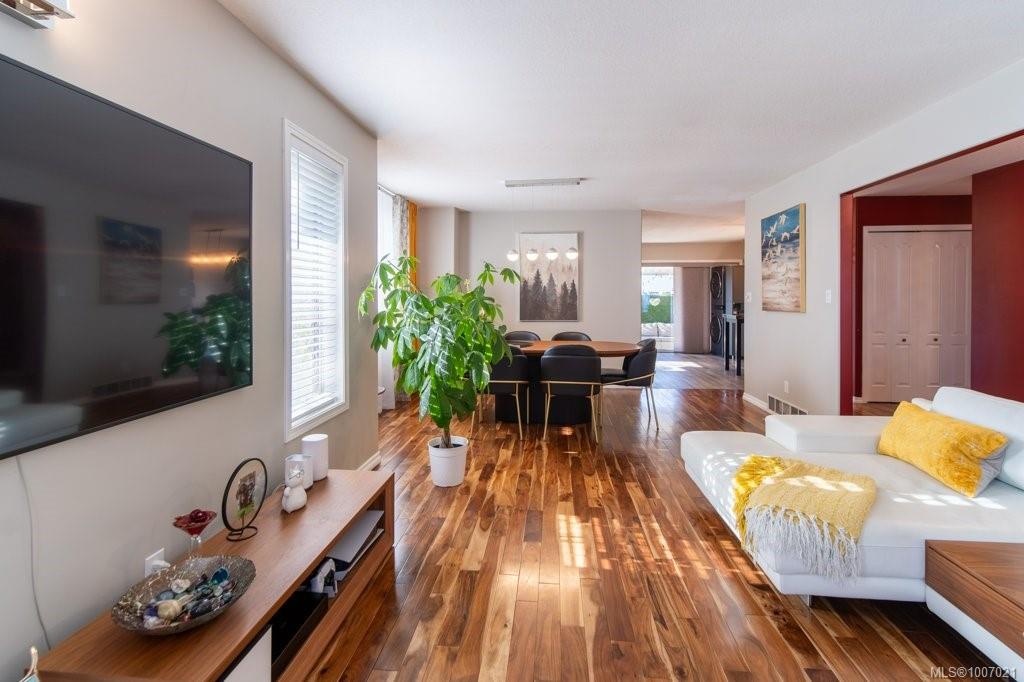
749 Marchmont Rd
749 Marchmont Rd
Highlights
Description
- Home value ($/Sqft)$388/Sqft
- Time on Houseful105 days
- Property typeResidential
- Median school Score
- Lot size4,792 Sqft
- Year built1991
- Garage spaces1
- Mortgage payment
Welcome to this charming 3-bedroom plus office, 2-bathroom rancher in a quiet neighbourhood, just steps from Superstore, Winners, and JYSK. With bright living space, this home offers a great layout and a stunning rose garden with a smart irrigation system. Updates include wood flooring, fresh paint, new appliances, lighting, sinks, an EV plug-in, and more. The spacious primary bedroom fits a king-size bed and features a 3-piece ensuite. The fully insulated, heated garage is perfect for a hobby room, gym, rec space, or extra bedroom—and can easily convert back to a garage. Enjoy a covered patio, fenced yard, mature rose bushes, and a garden shed. Natural gas furnace for efficient heating. Centrally located, just minutes from schools, shopping, recreation. Only 5 minutes away: a new high school, Vancouver Island University, recreation centre, pool, rink, bowling alley, library, and more. Make this lovely house your home!
Home overview
- Cooling None
- Heat type Forced air, natural gas
- Sewer/ septic Sewer connected
- Utilities Cable available, electricity connected, natural gas connected, phone available, recycling
- # total stories 1
- Construction materials Frame wood, insulation: ceiling, insulation: walls, vinyl siding
- Foundation Concrete perimeter
- Roof Fibreglass shingle
- Exterior features Awning(s), fenced, fencing: full, garden, low maintenance yard
- Other structures Storage shed
- # garage spaces 1
- # parking spaces 2
- Has garage (y/n) Yes
- Parking desc Driveway, garage
- # total bathrooms 2.0
- # of above grade bedrooms 3
- # of rooms 13
- Flooring Carpet, hardwood, linoleum, mixed
- Appliances F/s/w/d, oven/range electric, range hood
- Has fireplace (y/n) No
- Laundry information In house
- Interior features Dining/living combo, eating area, workshop
- County Duncan city of
- Area Duncan
- Water source Municipal
- Zoning description Residential
- Exposure East
- Lot desc Adult-oriented neighbourhood, central location, corner lot, landscaped, level, recreation nearby, shopping nearby, sidewalk, southern exposure
- Lot size (acres) 0.11
- Basement information Crawl space
- Building size 1803
- Mls® # 1007021
- Property sub type Single family residence
- Status Active
- Virtual tour
- Tax year 2024
- Ensuite Main
Level: Main - Living room Main: 3.607m X 4.902m
Level: Main - Bedroom Main: 3.15m X 3.785m
Level: Main - Bedroom Main: 2.997m X 3.581m
Level: Main - Primary bedroom Main: 3.835m X 4.826m
Level: Main - Bathroom Main
Level: Main - Laundry Main: 1.803m X 2.261m
Level: Main - Main: 3.683m X 2.896m
Level: Main - Kitchen Main: 2.743m X 3.912m
Level: Main - Dining room Main: 3.505m X 3.048m
Level: Main - Eating area Main: 2.819m X 3.785m
Level: Main - Main: 1.524m X 2.565m
Level: Main - Hobby room Other: 3.708m X 5.918m
Level: Other
- Listing type identifier Idx

$-1,839
/ Month

