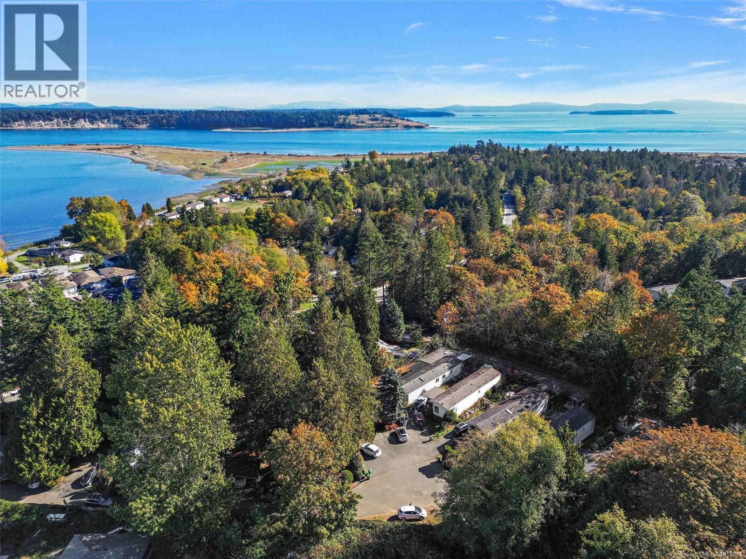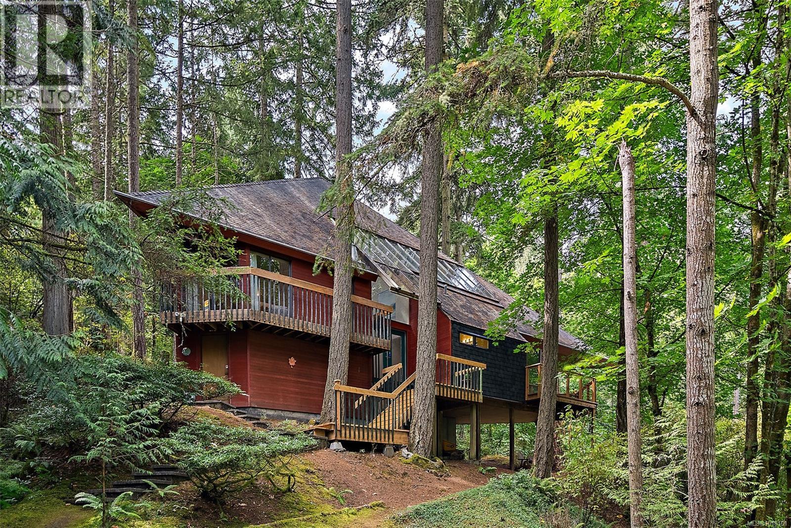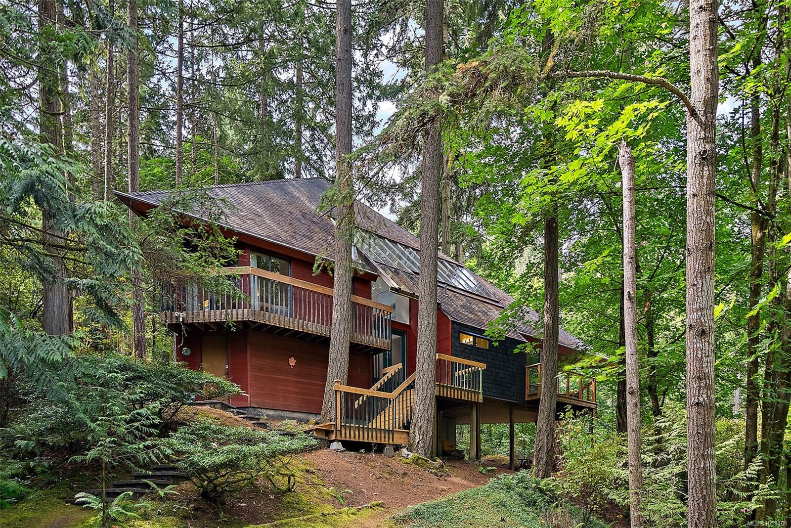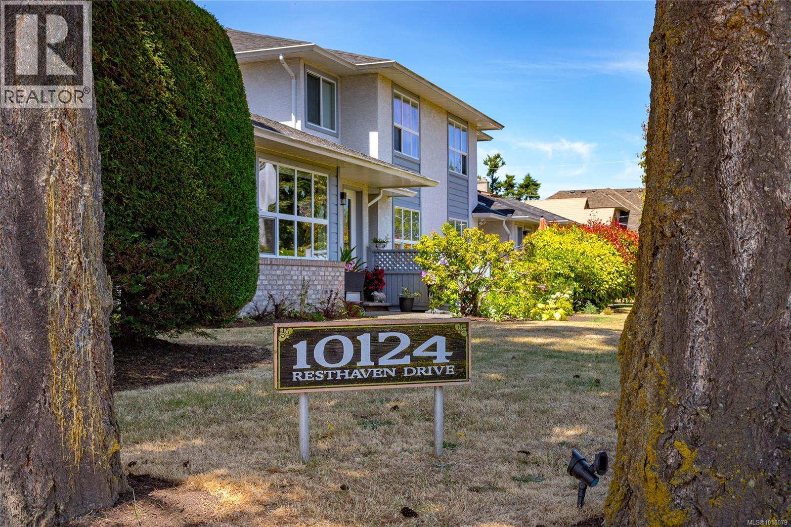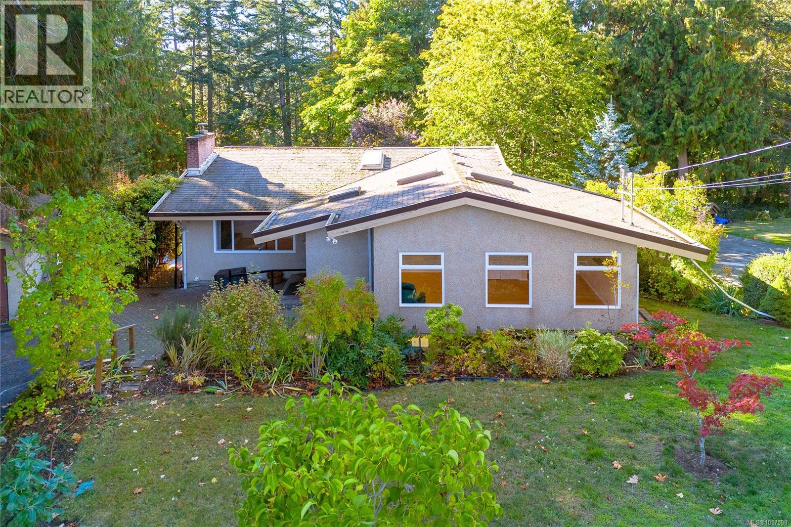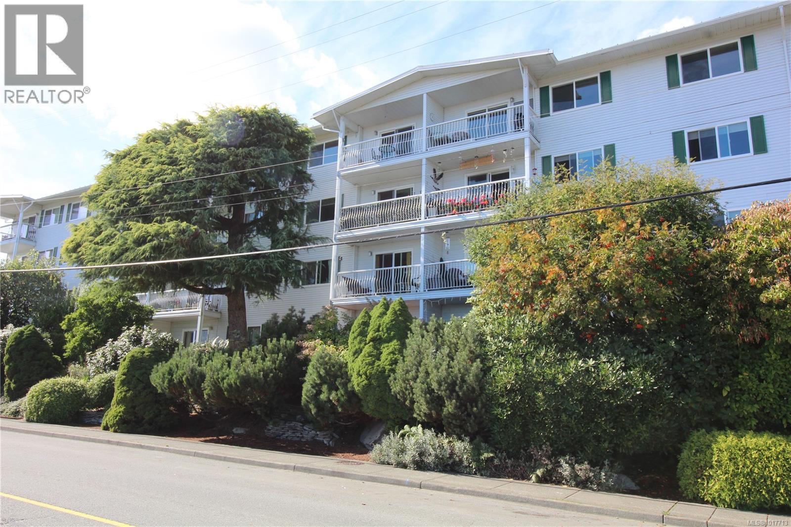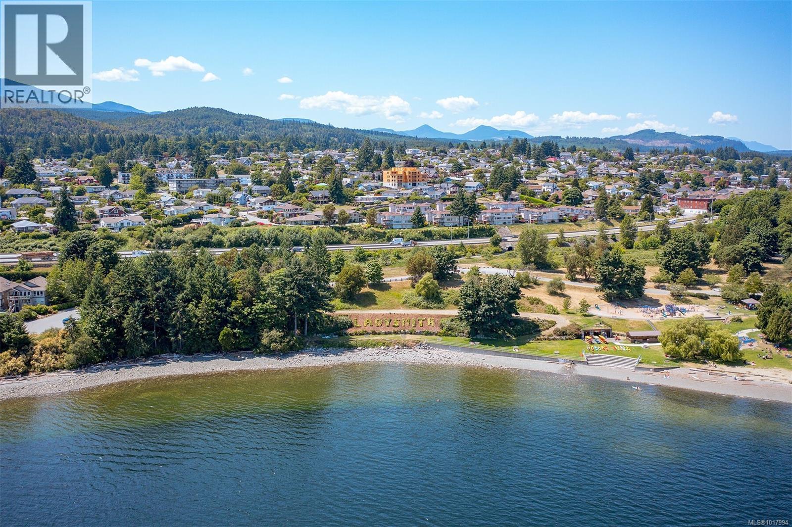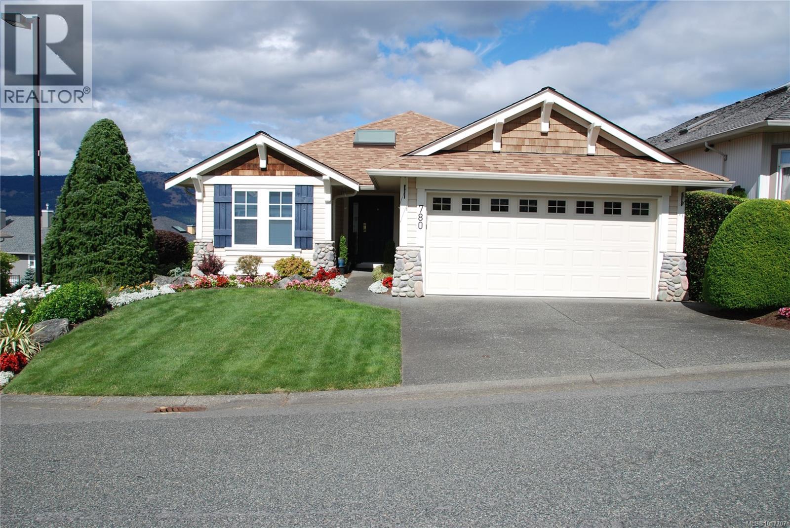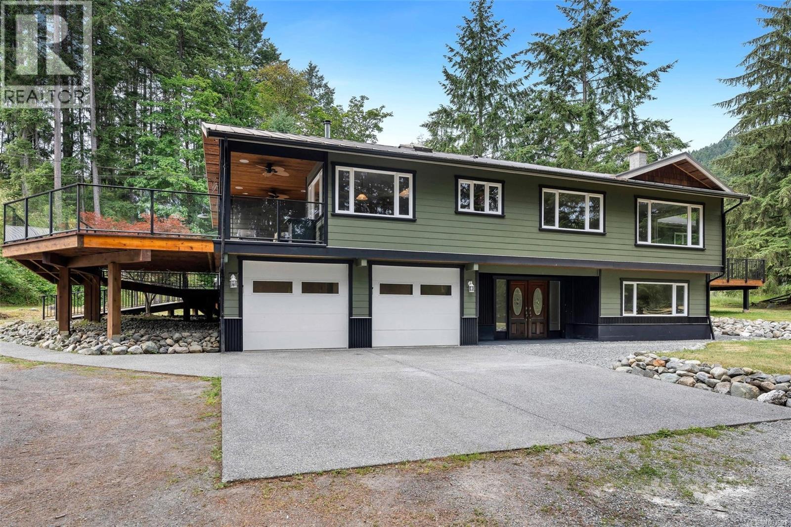
7518 Rosevear Rd
7518 Rosevear Rd
Highlights
Description
- Home value ($/Sqft)$371/Sqft
- Time on Houseful121 days
- Property typeSingle family
- Lot size2.83 Acres
- Year built1976
- Mortgage payment
Nestled on a picturesque and private 2.83 acres, this beautifully updated and renovated home offers over 4000 sq ft of finished living space. Featuring 3 bedrooms and 3 baths, it boasts a huge kitchen with a cozy wood stove, gorgeous wood flooring in the living room, and a massive primary bedroom with a walk-in closet, spa-like ensuite, and private deck. The lower level offers a family/rec great room with potential for an in-law suite plus an impressive movie theatre room. A real bonus is the separate 1800 sq ft deluxe shop with 12 ft ceilings, including a further additional 1800 sq ft of covered area. There is also a lovely barn, ready for horses or animals. This stunning level, usable rural acreage feels miles away from the fast pace of life yet is only minutes to town! (id:63267)
Home overview
- Cooling None
- Heat source Electric
- Heat type Baseboard heaters
- # parking spaces 6
- # full baths 3
- # total bathrooms 3.0
- # of above grade bedrooms 3
- Has fireplace (y/n) Yes
- Subdivision West duncan
- Zoning description Residential
- Lot dimensions 2.83
- Lot size (acres) 2.83
- Building size 4041
- Listing # 1003991
- Property sub type Single family residence
- Status Active
- 4.928m X 3.912m
Level: Lower - Laundry 1.397m X 2.921m
Level: Lower - Media room 8.484m X 4.013m
Level: Lower - Recreational room 4.801m X 6.172m
Level: Lower - Bathroom 3 - Piece
Level: Lower - Family room 5.588m X 5.105m
Level: Lower - Kitchen 4.597m X 4.14m
Level: Lower - Bedroom 3.327m X 4.369m
Level: Main - Kitchen 3.327m X 6.452m
Level: Main - Bedroom 4.293m X 3.251m
Level: Main - Dining nook 2.54m X 3.937m
Level: Main - Living room 4.826m X 6.858m
Level: Main - Bathroom 5 - Piece
Level: Main - Ensuite 3 - Piece
Level: Main - Dining room 3.277m X 5.791m
Level: Main - Primary bedroom 5.613m X 6.274m
Level: Main
- Listing source url Https://www.realtor.ca/real-estate/28508422/7518-rosevear-rd-duncan-west-duncan
- Listing type identifier Idx

$-3,997
/ Month


