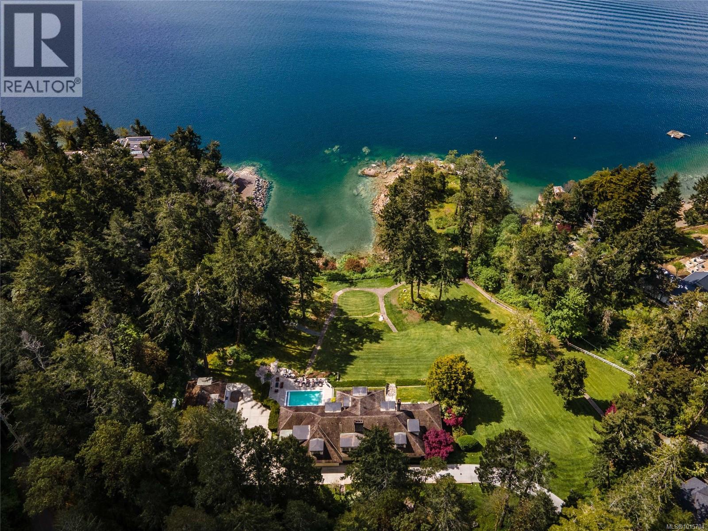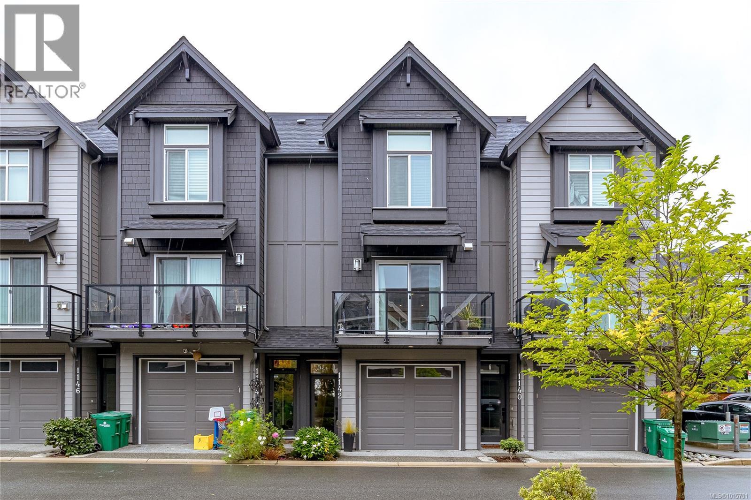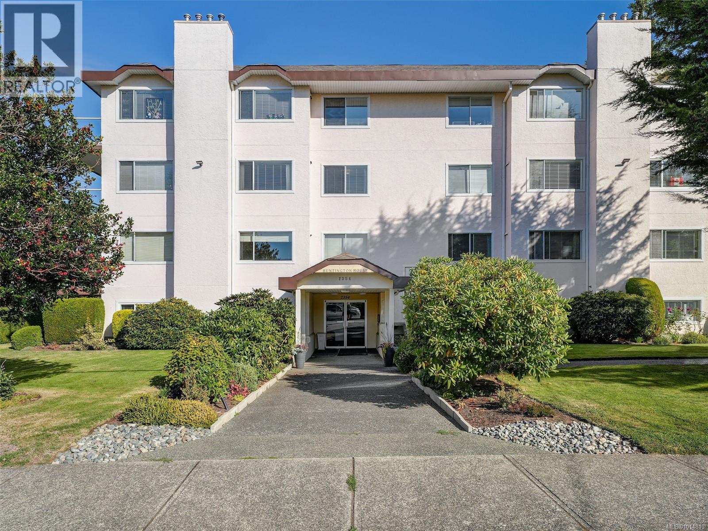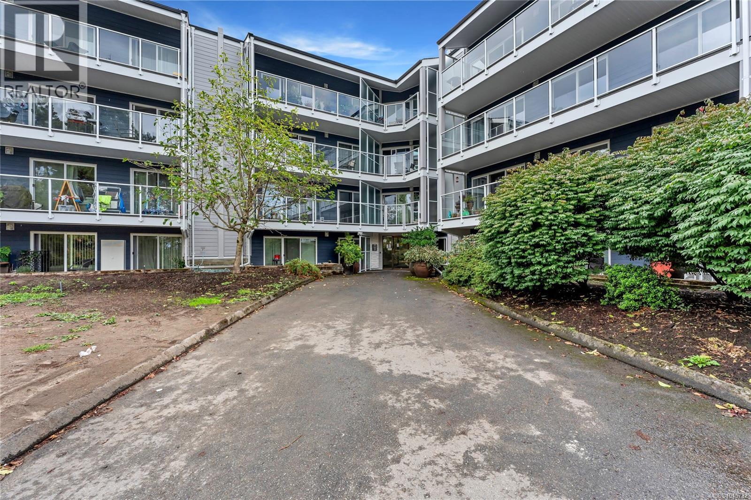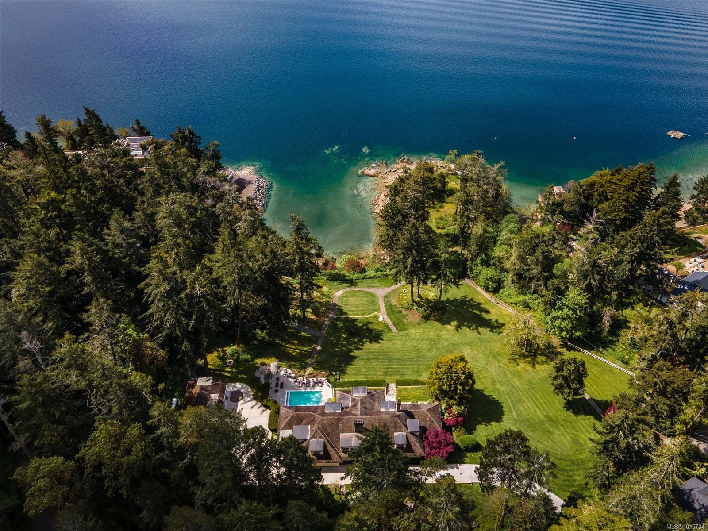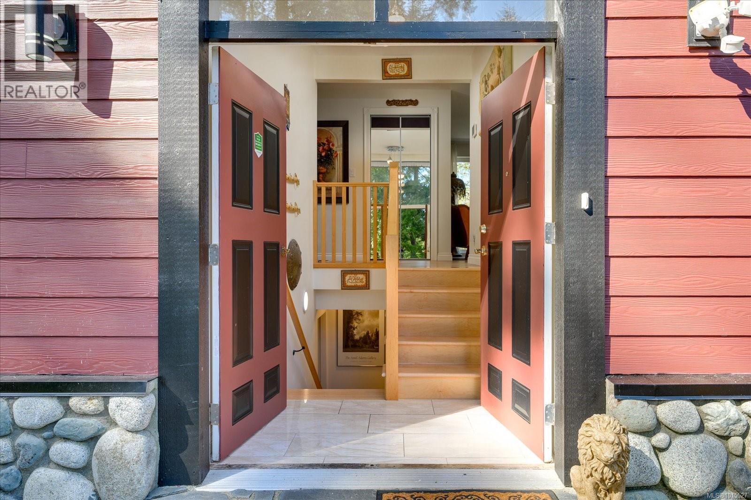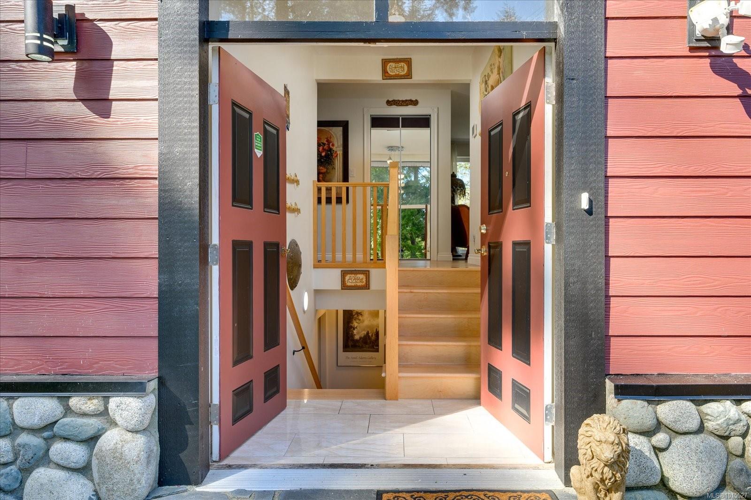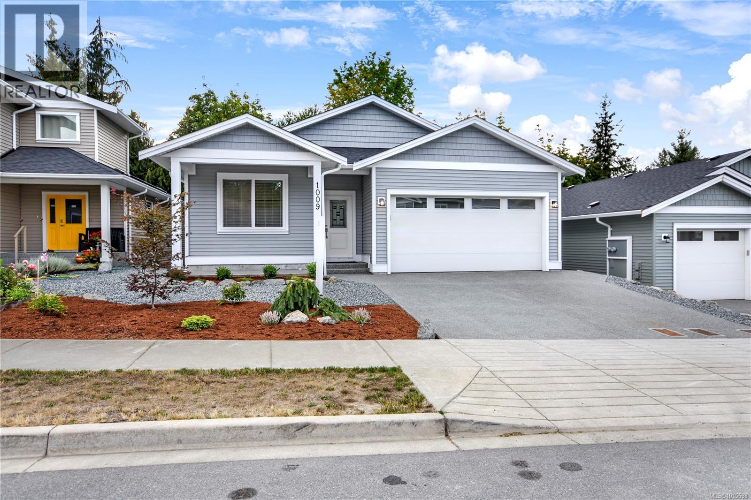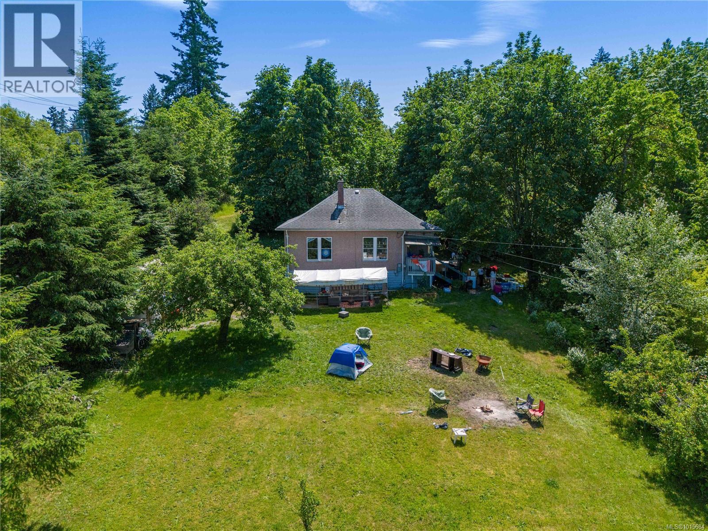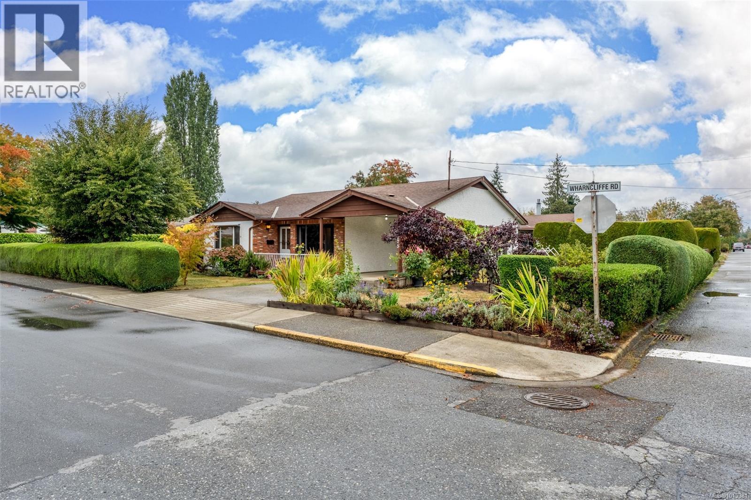
Highlights
Description
- Home value ($/Sqft)$420/Sqft
- Time on Housefulnew 32 hours
- Property typeSingle family
- Median school Score
- Year built1985
- Mortgage payment
This 2-bedroom, 2-bathroom rancher offers comfortable living in a prime Duncan location. The bright and spacious living room flows into a functional kitchen with a dining area, where sliding doors open onto a covered deck—perfect for year-round enjoyment. The home features a 4-piece main bathroom and a 2-piece ensuite in the primary bedroom for added convenience. Outside, the corner lot is beautifully landscaped with private hedging, mature plantings, and plenty of space for gardening. A versatile shed can serve as extra storage or a workshop, while the carport provides covered parking. Enjoy an active lifestyle with McAdam Park right across the street, offering a tennis/pickleball court, sports fields, and an off-leash dog park. Located on a bus route and within walking distance to downtown shops and restaurants, this property combines comfort, privacy, and unbeatable accessibility. Quick possession possible. (id:63267)
Home overview
- Cooling None
- Heat source Electric
- Heat type Baseboard heaters
- # parking spaces 2
- # full baths 2
- # total bathrooms 2.0
- # of above grade bedrooms 2
- Subdivision East duncan
- Zoning description Residential
- Lot dimensions 5677
- Lot size (acres) 0.13338816
- Building size 1316
- Listing # 1015381
- Property sub type Single family residence
- Status Active
- Dining room 3.785m X 3.708m
Level: Main - Bedroom 3.962m X 3.48m
Level: Main - Living room 4.47m X 4.267m
Level: Main - Primary bedroom 4.013m X 3.683m
Level: Main - Kitchen 3.226m X 2.642m
Level: Main - Bathroom 4.013m X 1.6m
Level: Main - Laundry 2.489m X 1.829m
Level: Main - Ensuite 2.032m X 1.803m
Level: Main - Storage 3.15m X 2.845m
Level: Main
- Listing source url Https://www.realtor.ca/real-estate/28939658/775-wharncliffe-rd-duncan-east-duncan
- Listing type identifier Idx

$-1,475
/ Month

