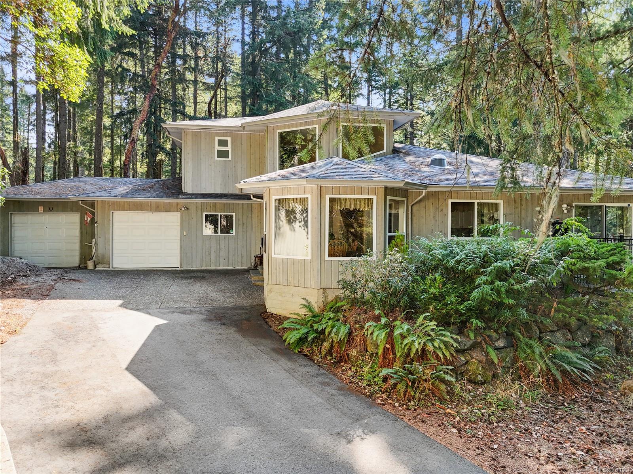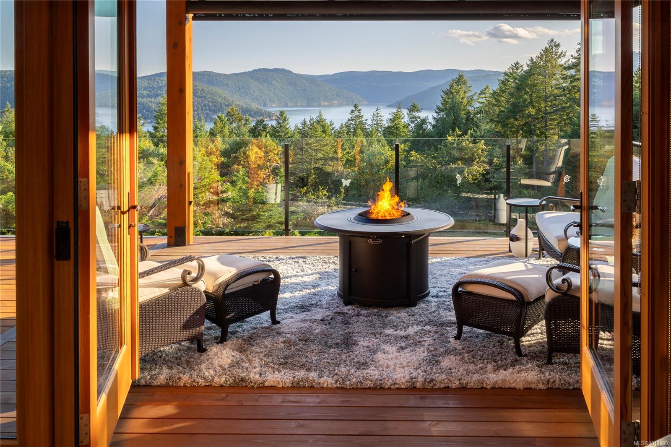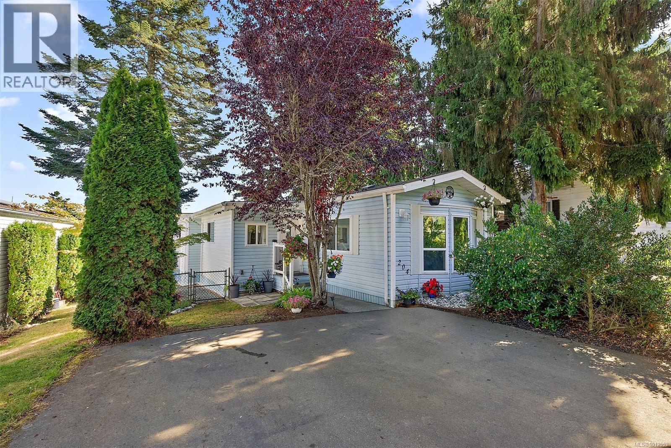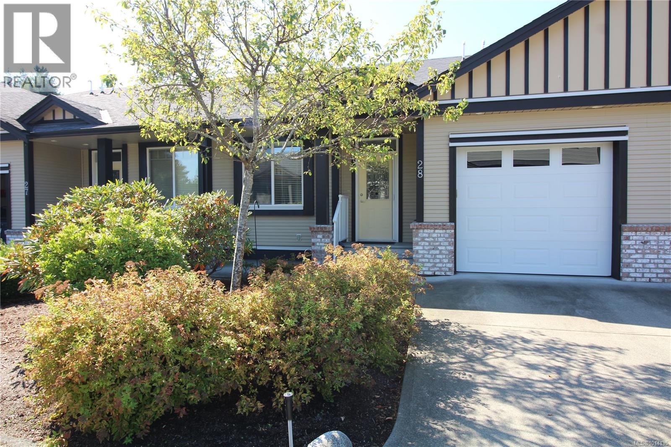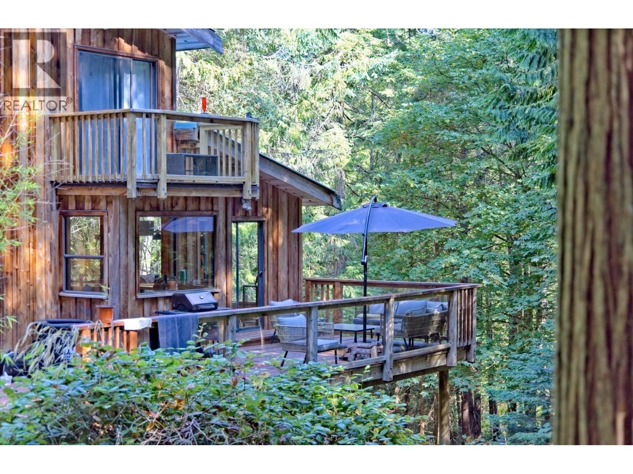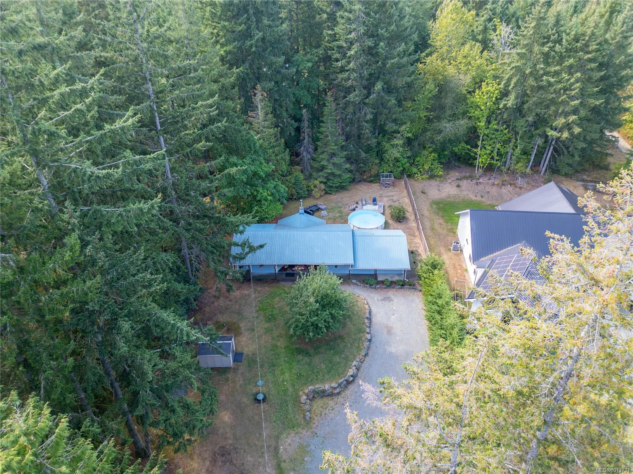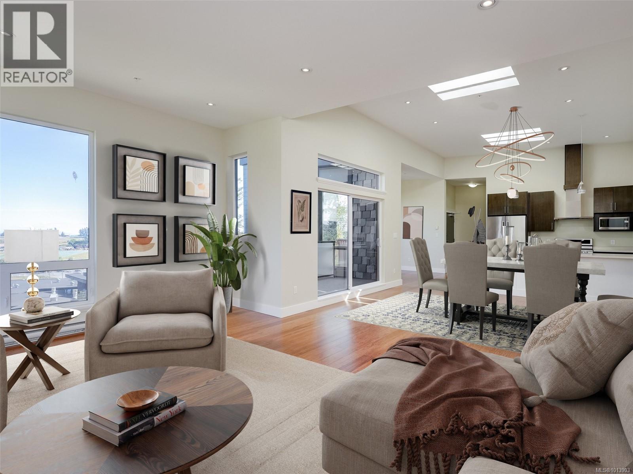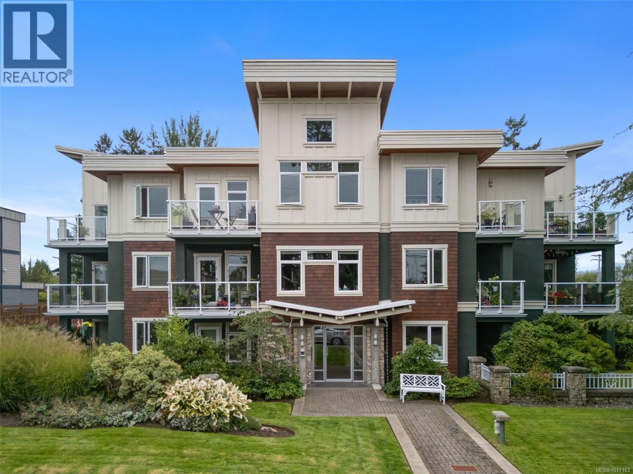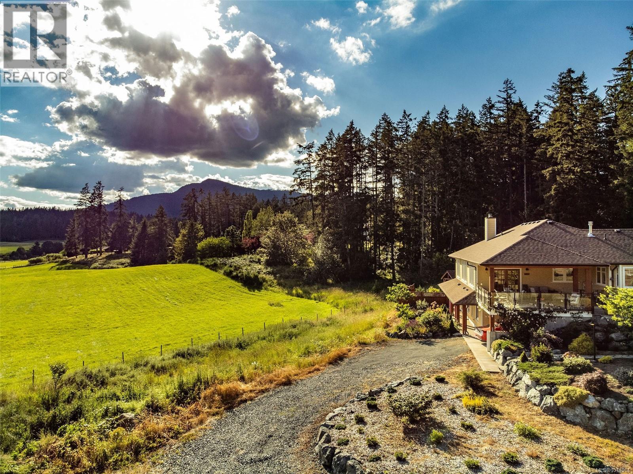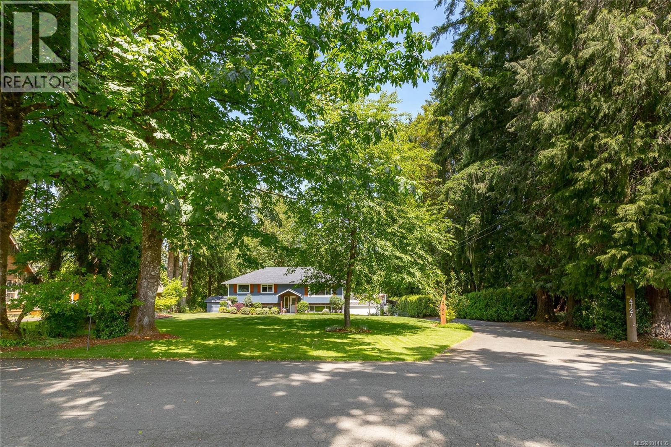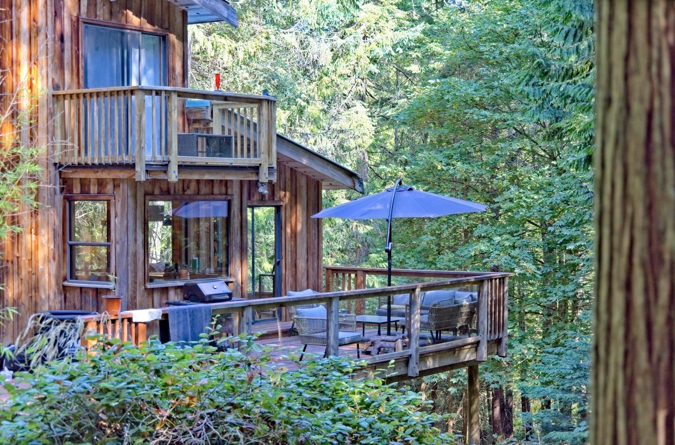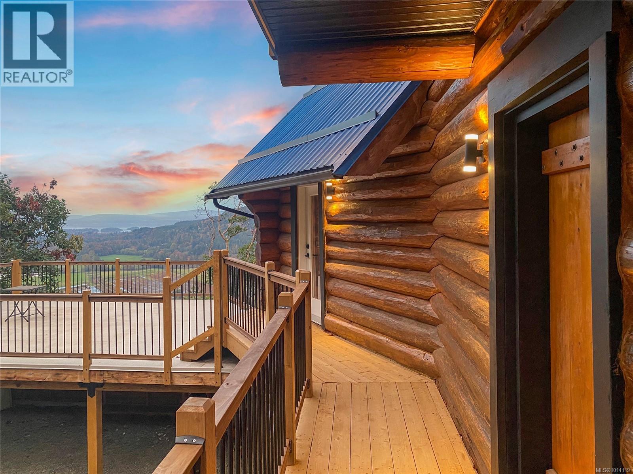
Highlights
Description
- Home value ($/Sqft)$358/Sqft
- Time on Housefulnew 8 hours
- Property typeSingle family
- StyleLog house/cabin
- Lot size16.30 Acres
- Year built1993
- Mortgage payment
Vancouver Island’s most stunning vistas provide a breathtaking setting for this exclusive 16+ acre estate, offering sweeping views of the ocean, surrounding mountains, and lush valleys. Just minutes north of Duncan and the new Cowichan District Hospital, this private retreat is also zoned for B&B and allows for two dwellings plus a variety of uses, making it ideal for multigenerational living, income potential, or future development. The meticulously renovated 3-bedroom, 2.5 bathroom log home is the perfect blend of rustic charm and modern luxury. The main floor features soaring ceilings, hardwood floors, and a grand fireplace anchoring the open-concept living, dining, and kitchen areas. The chef’s kitchen boasts stone countertops, beautiful cabinetry, and elegant custom finishes. Upstairs, the spacious primary suite offers a spa-inspired ensuite and freestanding tub with breathtaking valley and ocean views. Two expansive decks provide seamless outdoor living. (id:63267)
Home overview
- Cooling Air conditioned, central air conditioning, fully air conditioned
- Heat source Propane
- Heat type Forced air, heat pump
- # parking spaces 6
- # full baths 3
- # total bathrooms 3.0
- # of above grade bedrooms 3
- Has fireplace (y/n) Yes
- Subdivision West duncan
- View Mountain view, ocean view, valley view
- Zoning description Agricultural
- Lot dimensions 16.3
- Lot size (acres) 16.3
- Building size 3353
- Listing # 1014119
- Property sub type Single family residence
- Status Active
- Ensuite 4 - Piece
Level: 2nd - Primary bedroom 4.191m X 3.912m
Level: 2nd - Balcony 1.346m X 3.277m
Level: 2nd - Bedroom 3.607m X 3.531m
Level: Lower - Den 5.867m X 5.639m
Level: Lower - Office 2.616m X 3.048m
Level: Lower - Utility 2.819m X 2.362m
Level: Lower - Bathroom 4 - Piece
Level: Lower - Bedroom 2.642m X 5.918m
Level: Lower - 1.372m X 1.499m
Level: Main - Living room 5.918m X 3.912m
Level: Main - 1.372m X 1.499m
Level: Main - Bathroom 2 - Piece
Level: Main - Dining room 2.769m X 4.597m
Level: Main - Kitchen 4.42m X 3.581m
Level: Main - Storage 5.918m X 3.531m
Level: Other
- Listing source url Https://www.realtor.ca/real-estate/28870426/8030-trans-canada-hwy-duncan-west-duncan
- Listing type identifier Idx

$-3,197
/ Month


