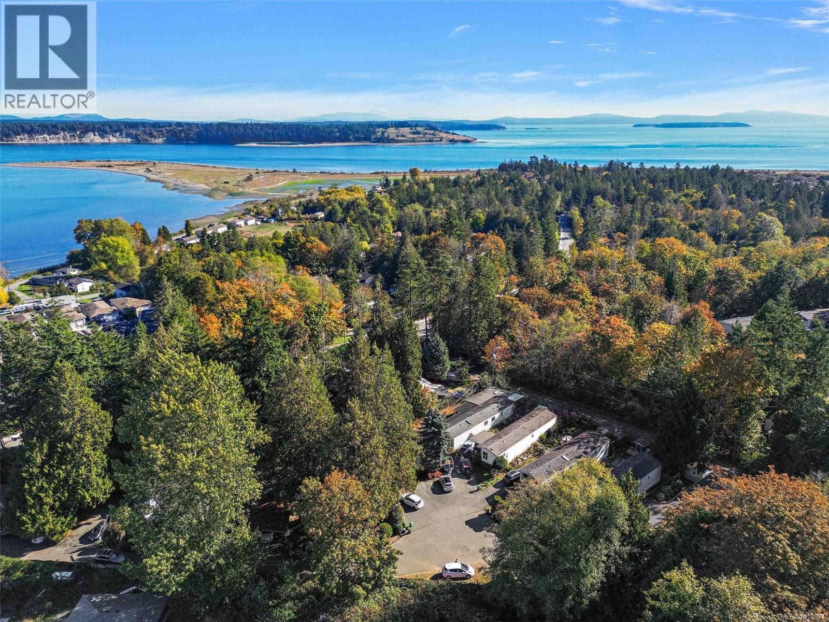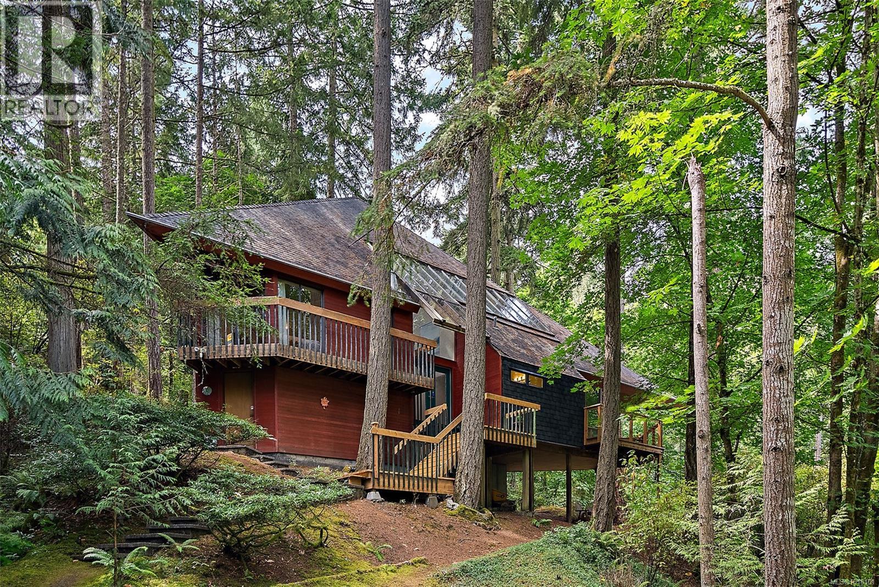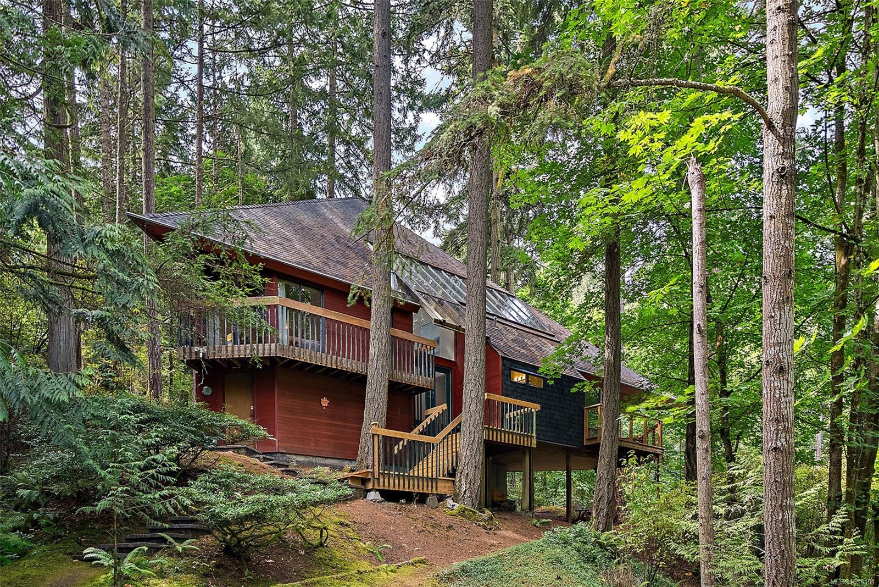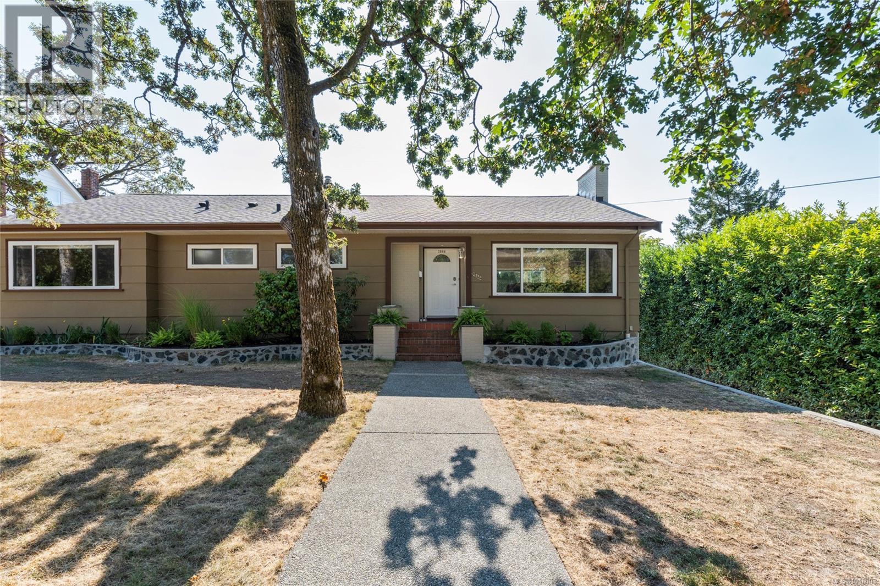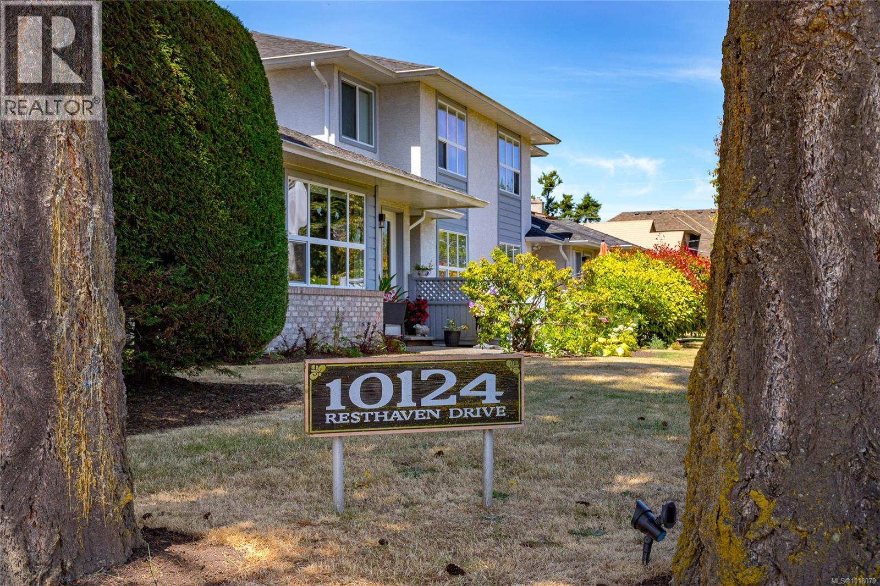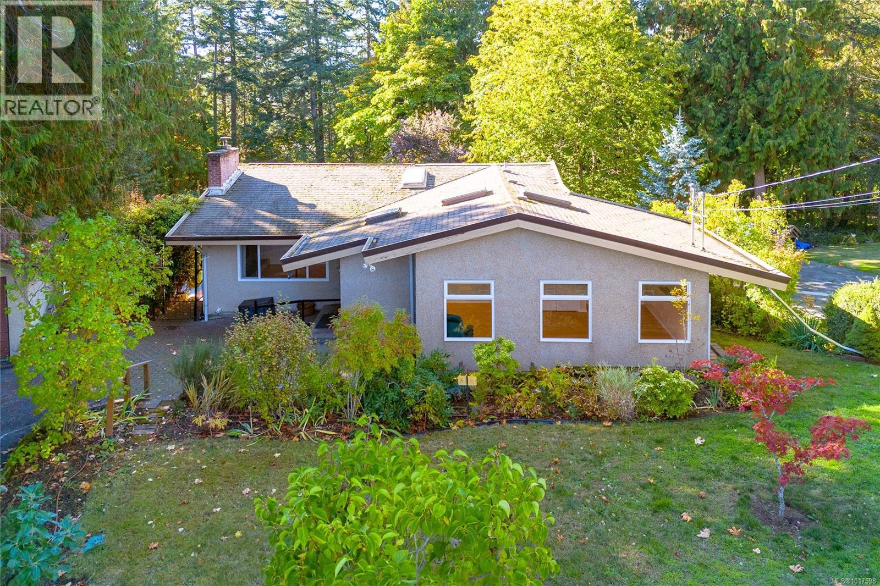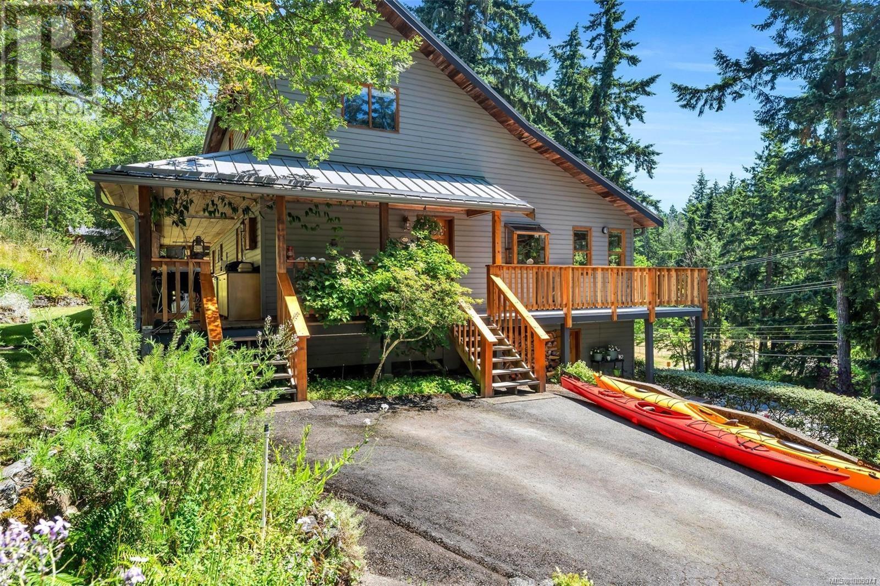
997 Herd Rd
997 Herd Rd
Highlights
Description
- Home value ($/Sqft)$436/Sqft
- Time on Houseful93 days
- Property typeSingle family
- Median school Score
- Lot size0.99 Acre
- Year built1990
- Mortgage payment
Quality construction shines in this well-cared-for, one-owner home in the heart of Maple Bay in Duncan. Offering 5 bedrooms and 4 baths, the primary bedroom with 4pc ensuite bath is conveniently on the main floor. Vaulted ceilings grace the living, dining, and custom kitchen areas, flowing seamlessly to a large, sunny deck. Upstairs features 3 bedrooms and a 4pc bath, while the lower level includes a cozy 1-bedroom suite. Enjoy a quiet covered deck overlooking a beautifully landscaped yard backing onto nature. Green thumbs will love the mature fenced garden, and the handyperson will appreciate the detached double garage/workshop with attached carport. All on a tranquil .99-acre lot, only minutes from beaches and marinas. With many recent updates and upgrades this rare find is a must-see! (id:63267)
Home overview
- Cooling Fully air conditioned
- Heat source Electric
- Heat type Forced air, heat pump, heat recovery ventilation (hrv)
- # parking spaces 6
- # full baths 4
- # total bathrooms 4.0
- # of above grade bedrooms 5
- Has fireplace (y/n) Yes
- Subdivision East duncan
- Zoning description Agricultural
- Directions 2194656
- Lot dimensions 0.99
- Lot size (acres) 0.99
- Building size 2604
- Listing # 1008074
- Property sub type Single family residence
- Status Active
- Bedroom 2.692m X 2.896m
Level: 2nd - Bedroom 4.013m X 2.921m
Level: 2nd - Bathroom 4 - Piece
Level: 2nd - Bedroom 4.013m X 3.454m
Level: 2nd - Living room 5.258m X 4.166m
Level: Lower - Bedroom 3.962m X 2.311m
Level: Lower - Kitchen 3.962m X 2.057m
Level: Lower - Ensuite 3 - Piece
Level: Lower - Laundry 2.362m X 0.914m
Level: Lower - 1.524m X 7.036m
Level: Main - Dining room 2.565m X 4.216m
Level: Main - Primary bedroom 4.039m X 4.724m
Level: Main - Kitchen 2.794m X 4.216m
Level: Main - Laundry 2.362m X 6.02m
Level: Main - Living room 4.064m X 6.502m
Level: Main - Bathroom 2 - Piece
Level: Main - Ensuite 4 - Piece
Level: Main
- Listing source url Https://www.realtor.ca/real-estate/28634366/997-herd-rd-duncan-east-duncan
- Listing type identifier Idx

$-3,027
/ Month

