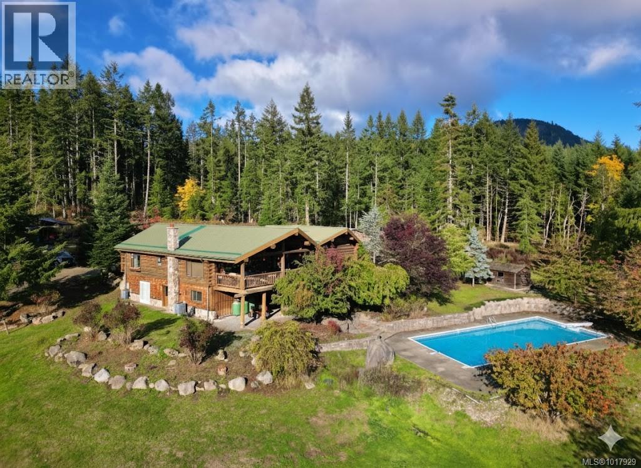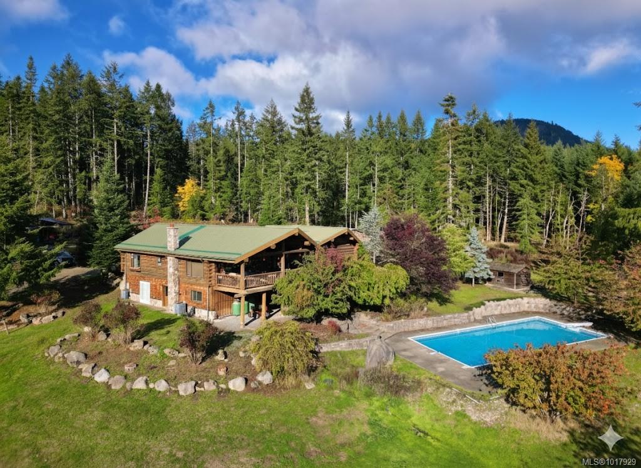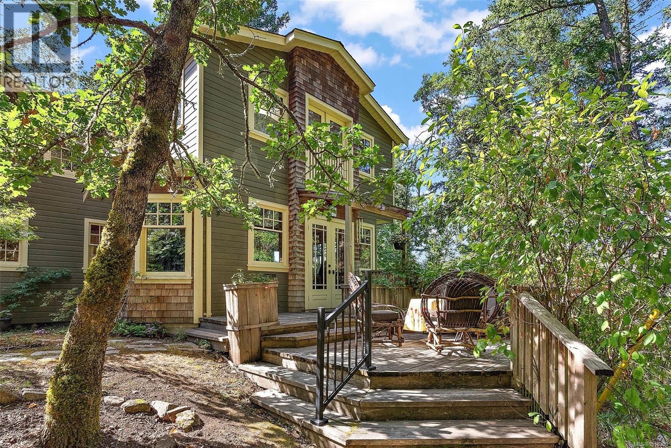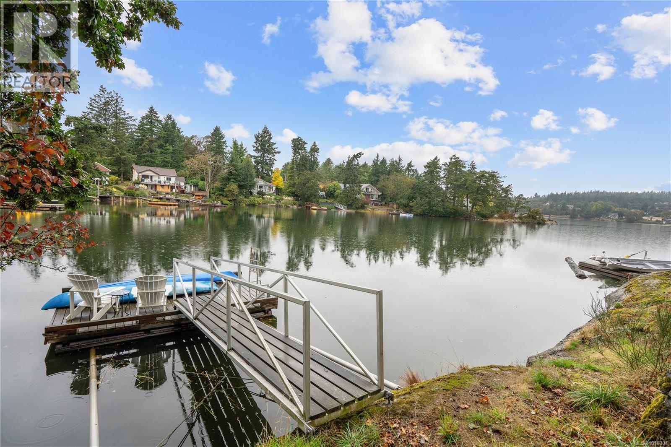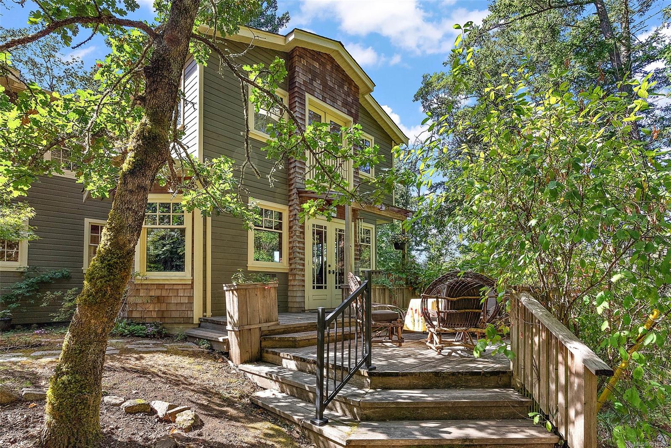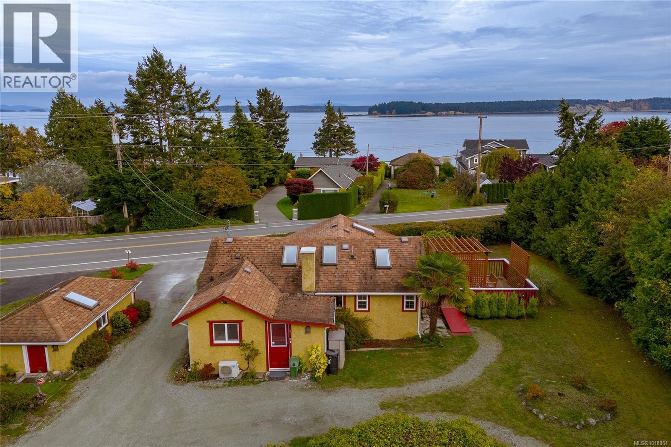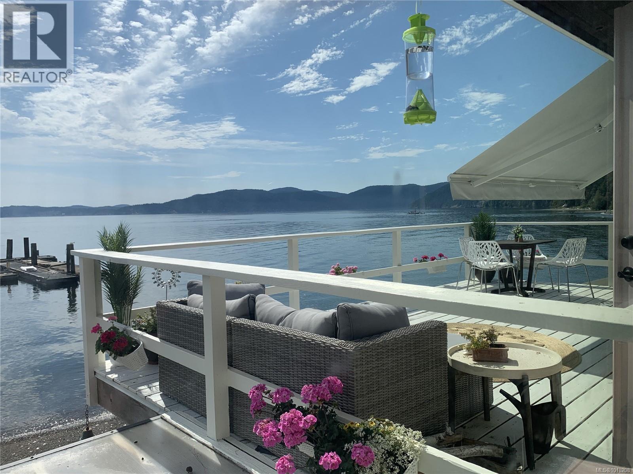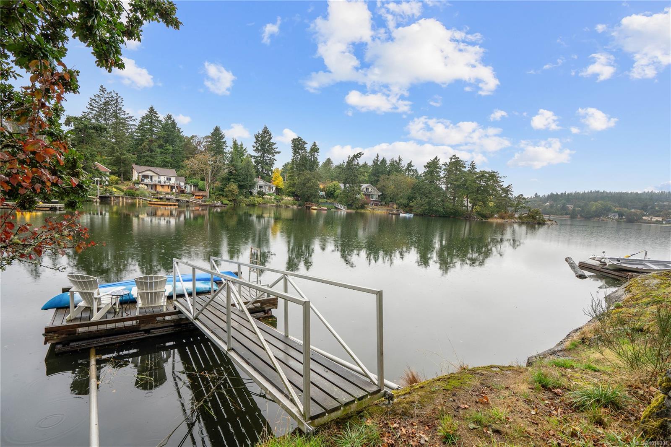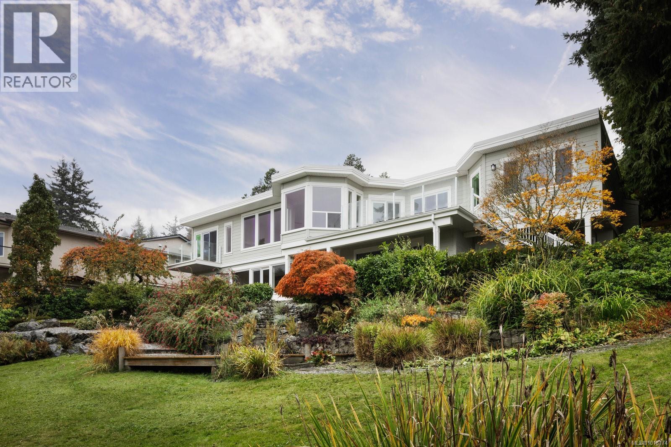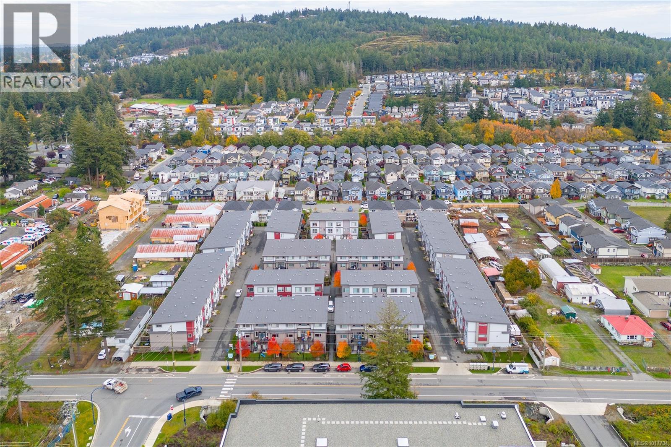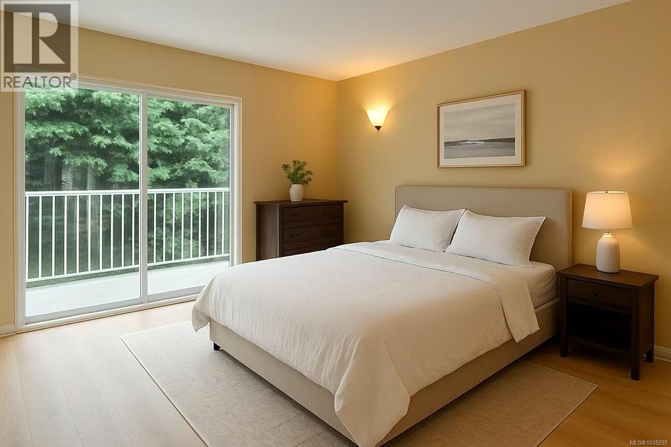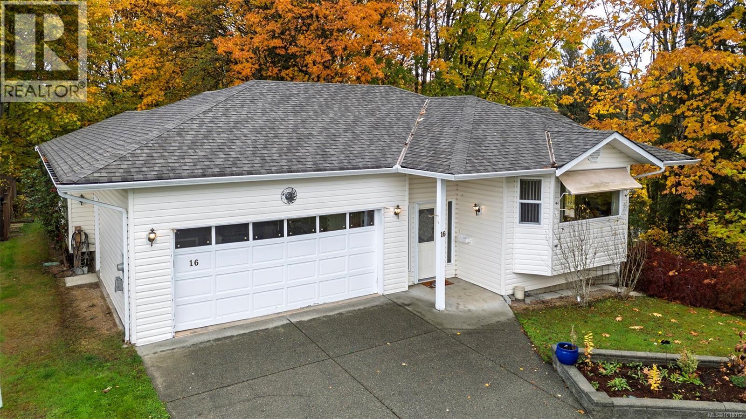
3144 Sherman Rd Unit 16 Rd
3144 Sherman Rd Unit 16 Rd
Highlights
Description
- Home value ($/Sqft)$293/Sqft
- Time on Housefulnew 3 days
- Property typeSingle family
- Median school Score
- Year built1993
- Mortgage payment
Welcome to this well maintained home located at the end of a quiet cul-de-sac in Holmes Creek, 55+, gated, community. Offering just over 2,000 sq.ft. of finished living space, this charming residence backs onto the scenic Cowichan Valley Trail and offers a peaceful, natural setting with views of trees and nearby creeks. The main level features a spacious primary bedroom complete with a 4-piece ensuite, a bright kitchen and dining area, and a cozy living room with a gas fireplace. Double doors lead out to a private deck. A natural gas furnace provides efficient heating throughout the home. Downstairs, you’ll find a generous rec room, an additional bedroom, a laundry room, and ample storage space. The double garage offers plenty of parking and extra storage, and there's even a handy storage shed in the backyard. Enjoy the quiet, nature-filled surroundings while being just minutes from local amenities. This is the perfect downsizing opportunity in a welcoming community. (id:63267)
Home overview
- Cooling Wall unit
- Heat source Natural gas
- Heat type Forced air
- # parking spaces 2
- Has garage (y/n) Yes
- # full baths 3
- # total bathrooms 3.0
- # of above grade bedrooms 2
- Has fireplace (y/n) Yes
- Community features Pets allowed with restrictions, age restrictions
- Subdivision West duncan
- Zoning description Residential
- Lot dimensions 6500
- Lot size (acres) 0.15272556
- Building size 2149
- Listing # 1018012
- Property sub type Single family residence
- Status Active
- Storage 3.454m X 1.803m
Level: Lower - Laundry 4.674m X 2.667m
Level: Lower - Recreational room 3.886m X 4.166m
Level: Lower - Bedroom 3.861m X 4.623m
Level: Lower - Bathroom 3 - Piece
Level: Lower - Kitchen Measurements not available X 4.572m
Level: Main - Bathroom 2 - Piece
Level: Main - Ensuite 4 - Piece
Level: Main - 6.909m X 1.981m
Level: Main - Dining room 3.302m X 5.156m
Level: Main - Living room 5.08m X 5.156m
Level: Main - Primary bedroom 6.528m X 4.851m
Level: Main
- Listing source url Https://www.realtor.ca/real-estate/29016324/16-3144-sherman-rd-duncan-west-duncan
- Listing type identifier Idx

$-1,532
/ Month

