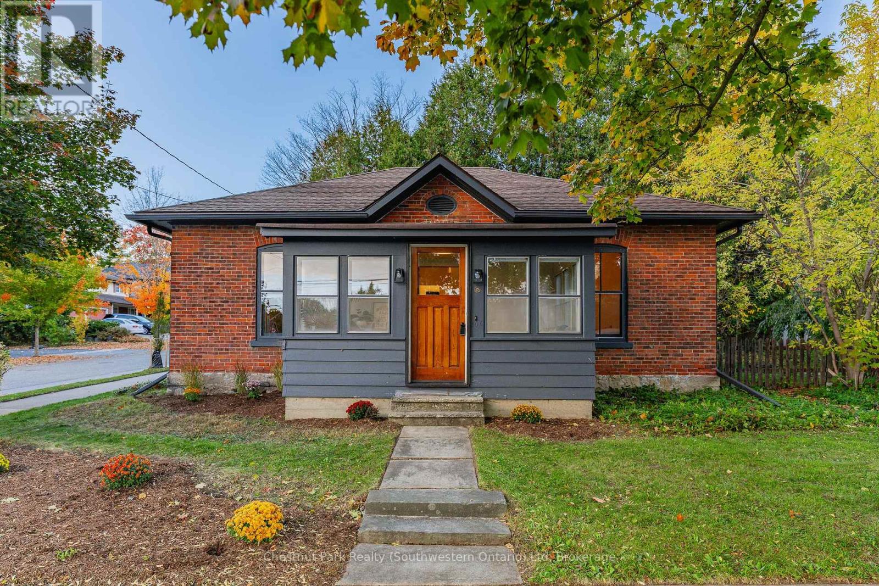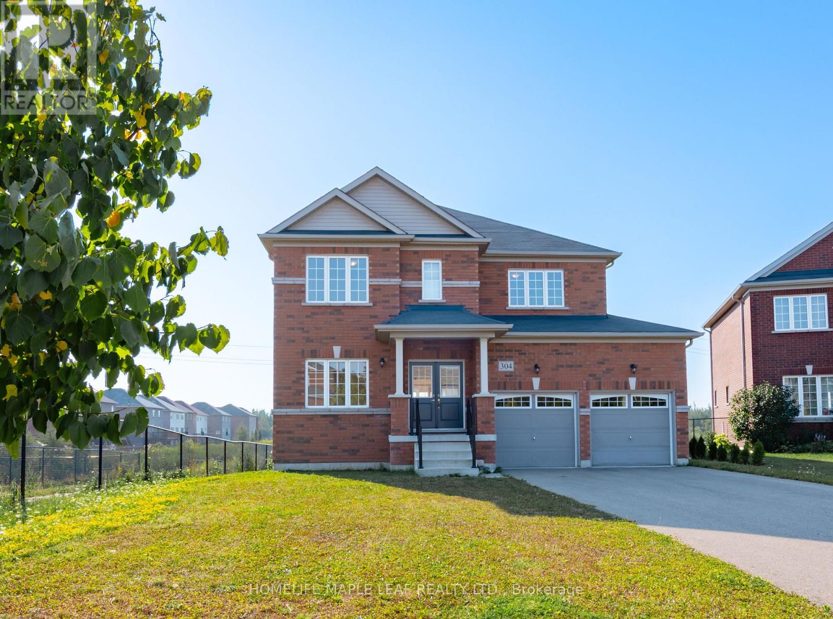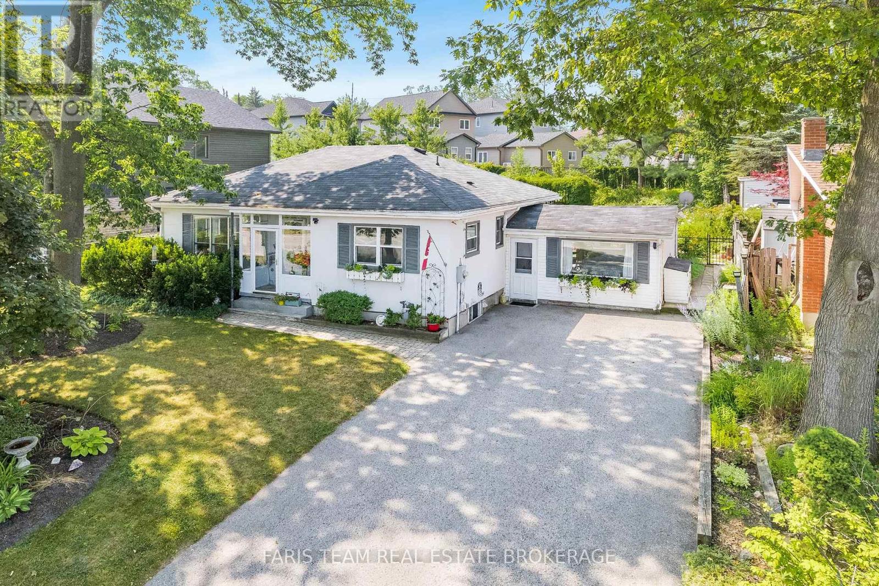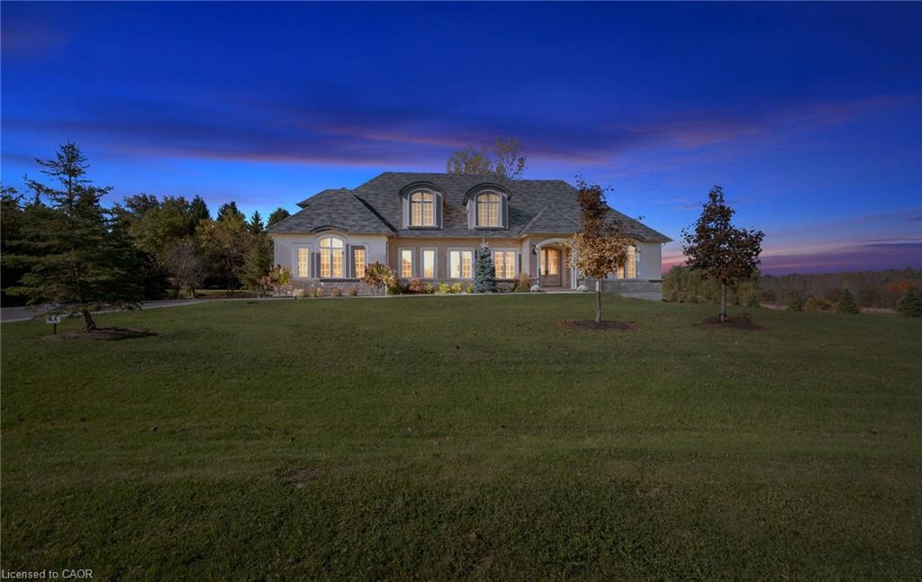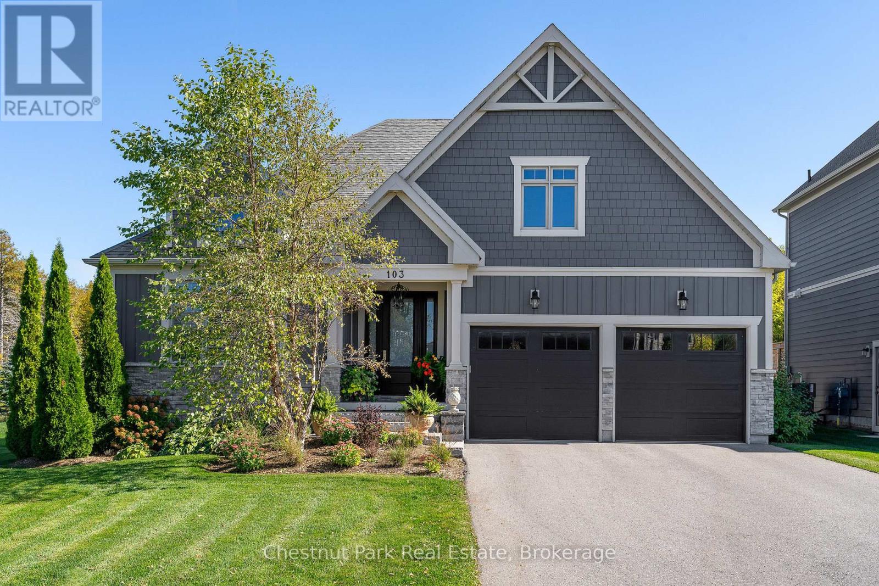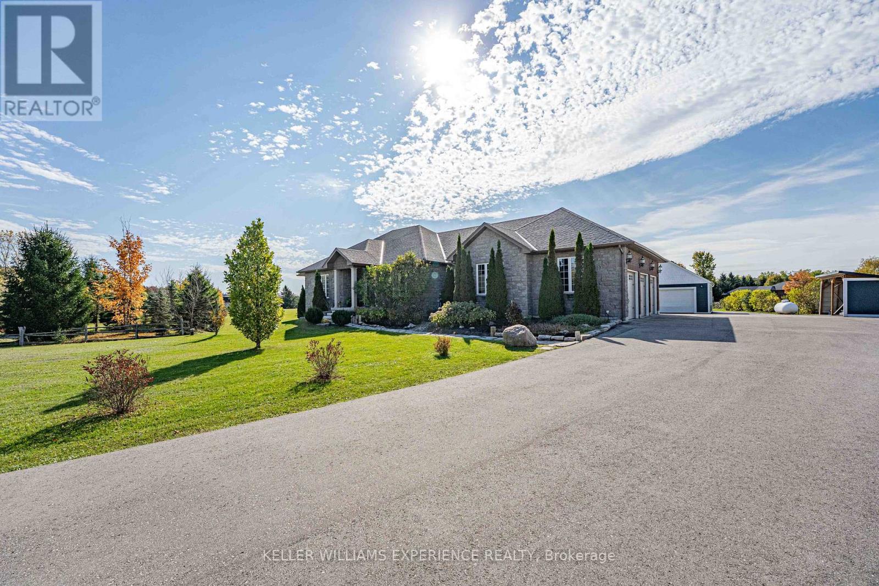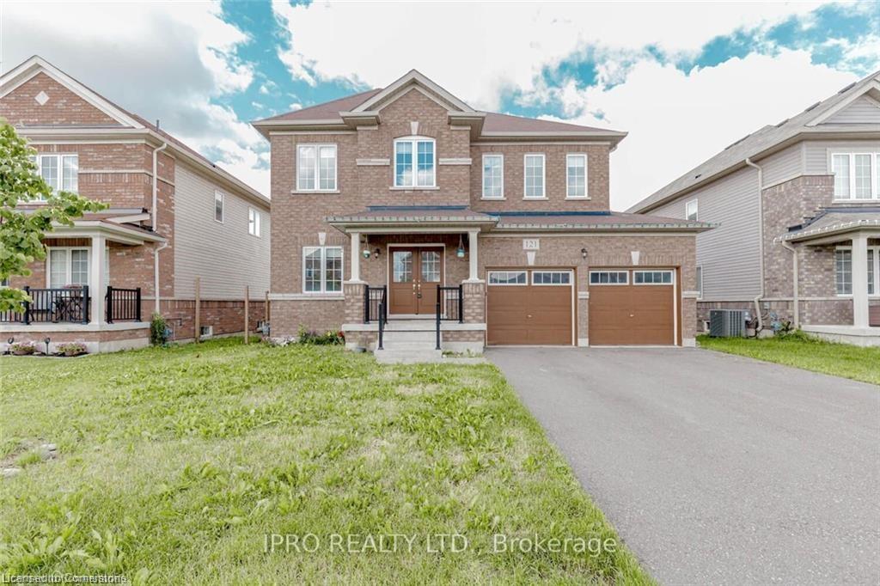
Highlights
Description
- Home value ($/Sqft)$334/Sqft
- Time on Houseful122 days
- Property typeResidential
- StyleTwo story
- Neighbourhood
- Median school Score
- Garage spaces2
- Mortgage payment
Welcome to 121 Elm St in growing Dundalk. This is a stunning 3,063 sf 4 bedroom, 2.5 bath all brick detached with double door entry. Situated in a quiet, family friendly neighborhood and just minutes from grocery stores, parks, schools and other amenities. 9'ft high open concept main floor with pot lights thru-out. Lots of natural light. Stunning kitchen with upgraded quartz backsplash and countertop with extended island to seat6, 24" Spanish porcelain Polaris tiles in the kitchen and entrance, new flooring is white oak wire-brushed engineered hardwood thru-out the house and the staircase is red oak with colonial elegance knuckle stair balusters. California shutters on main floor with zebra shutters on upper level. Large primary bedroom with 4pce ensuite and large walk-in closet. Three large size bedrooms with large closets. 2 full baths. Loft on 2nd floor. Spacious backyard ideal for summer entertainment. Still under Tarion warranty.
Home overview
- Cooling Central air
- Heat type Forced air
- Pets allowed (y/n) No
- Sewer/ septic Sewer (municipal)
- Construction materials Concrete
- Foundation Brick/mortar
- Roof Asphalt shing
- # garage spaces 2
- # parking spaces 4
- Parking desc Attached garage, garage door opener
- # full baths 2
- # half baths 1
- # total bathrooms 3.0
- # of above grade bedrooms 4
- # of rooms 13
- Appliances Dishwasher, dryer, range hood, refrigerator, stove, washer
- Has fireplace (y/n) Yes
- Laundry information In-suite, main level
- Interior features None
- County Grey
- Area Southgate
- Water source Municipal
- Zoning description R1-h
- Lot desc Urban, dog park, hospital, library, park, public transit
- Lot dimensions 50.2 x 114.82
- Approx lot size (range) 0 - 0.5
- Basement information Walk-out access, full, unfinished
- Building size 2540
- Mls® # 40743899
- Property sub type Single family residence
- Status Active
- Tax year 2024
- Second
Level: 2nd - Bathroom Second
Level: 2nd - Loft Second
Level: 2nd - Primary bedroom Second
Level: 2nd - Bedroom Second
Level: 2nd - Bedroom Second
Level: 2nd - Bedroom Second
Level: 2nd - Family room Main
Level: Main - Bathroom Main
Level: Main - Dining room Main
Level: Main - Kitchen Main
Level: Main - Living room Main
Level: Main - Breakfast room Main
Level: Main
- Listing type identifier Idx

$-2,264
/ Month

