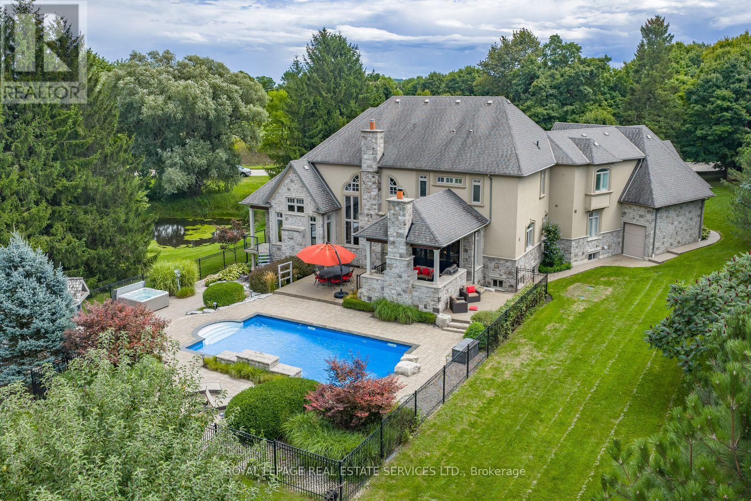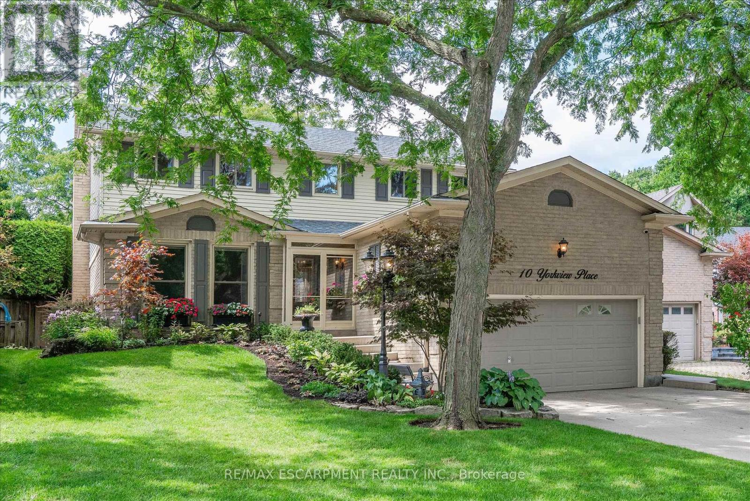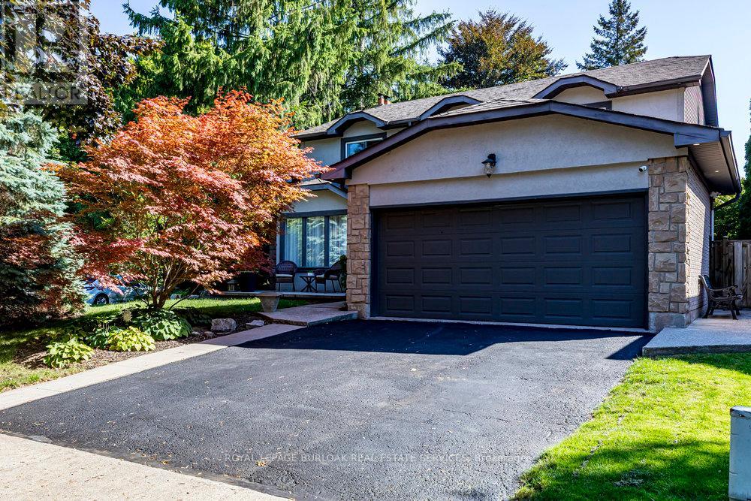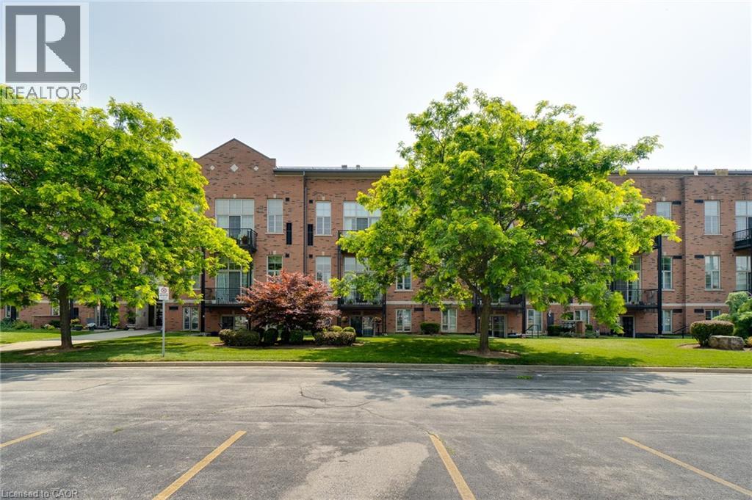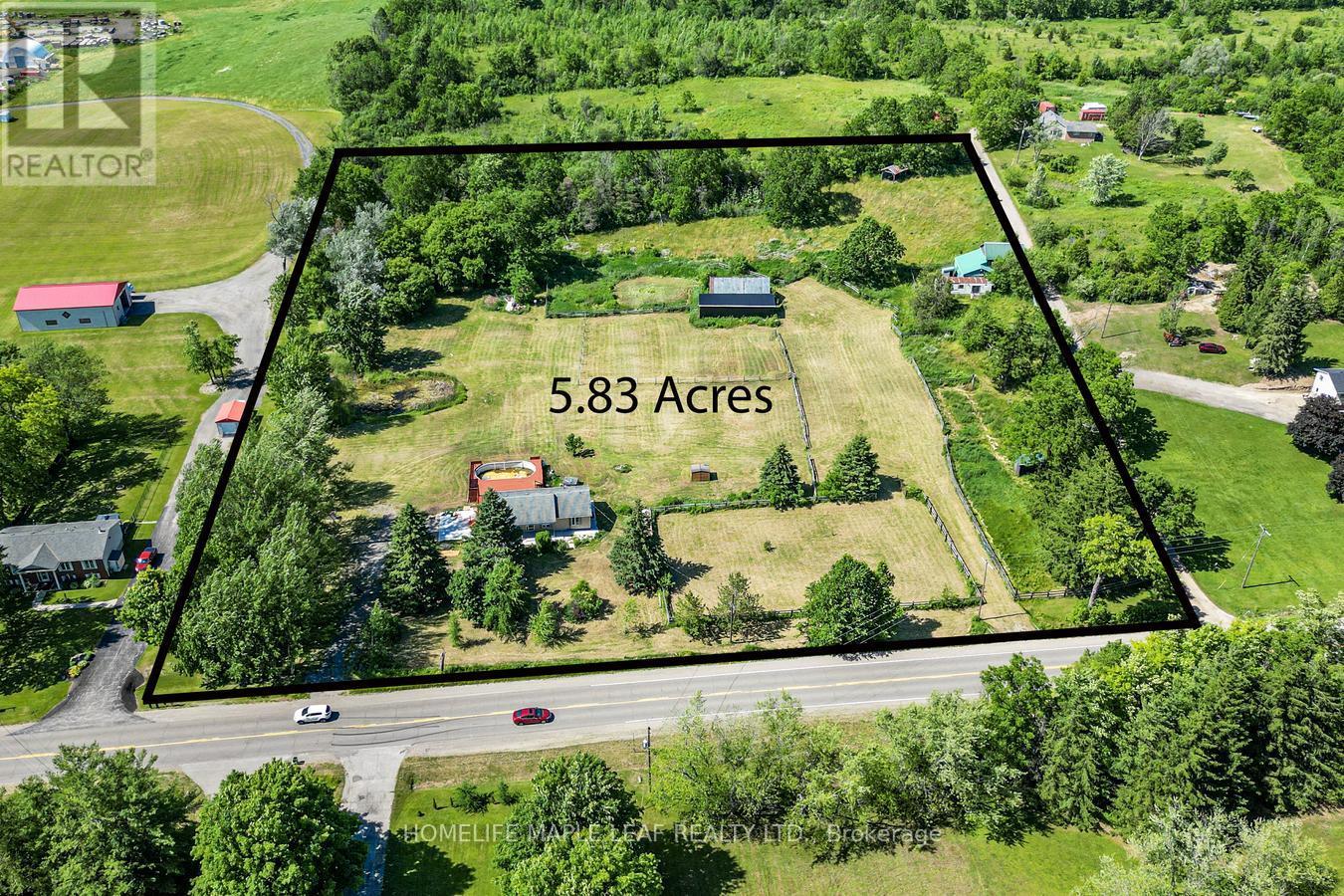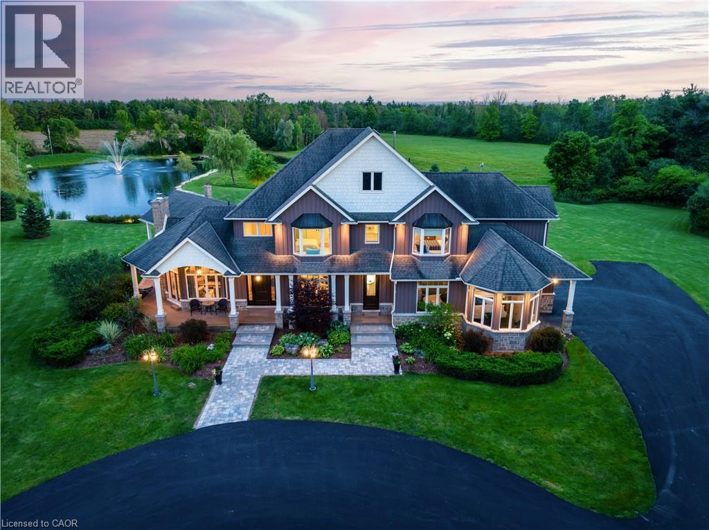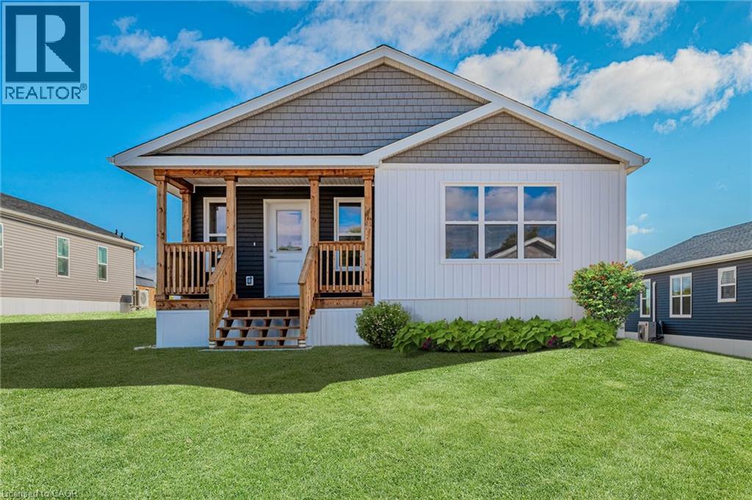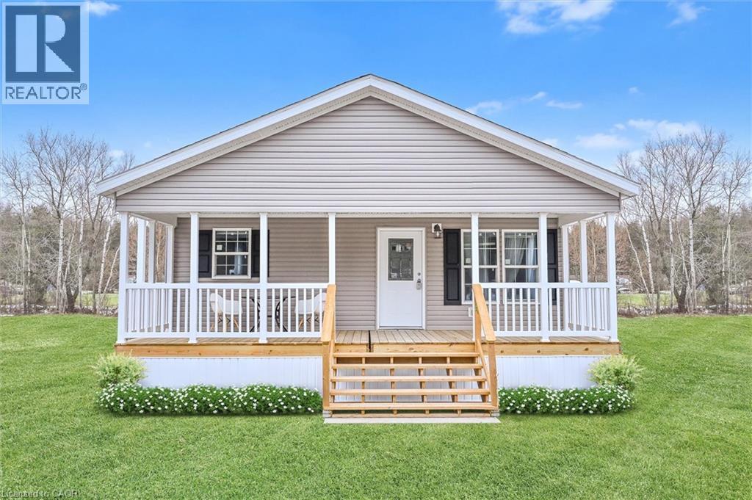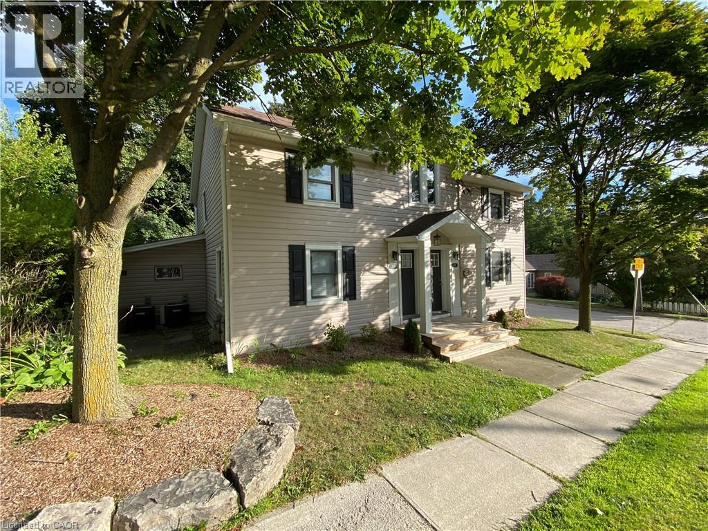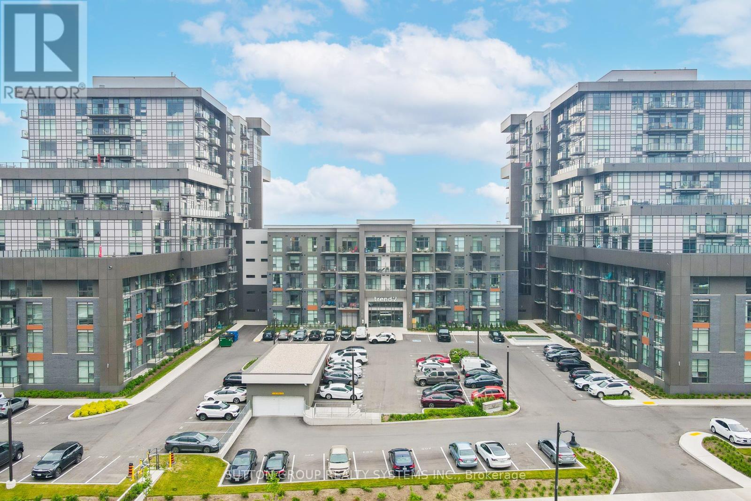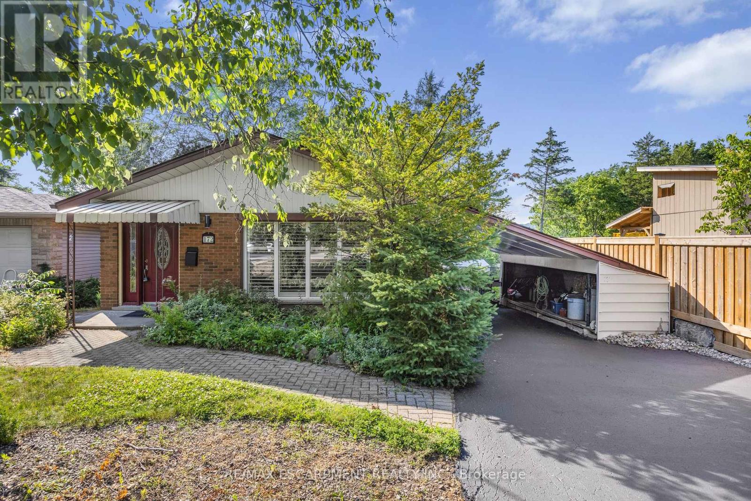- Houseful
- ON
- Flamborough
- L9H
- 1090 Brock Rd
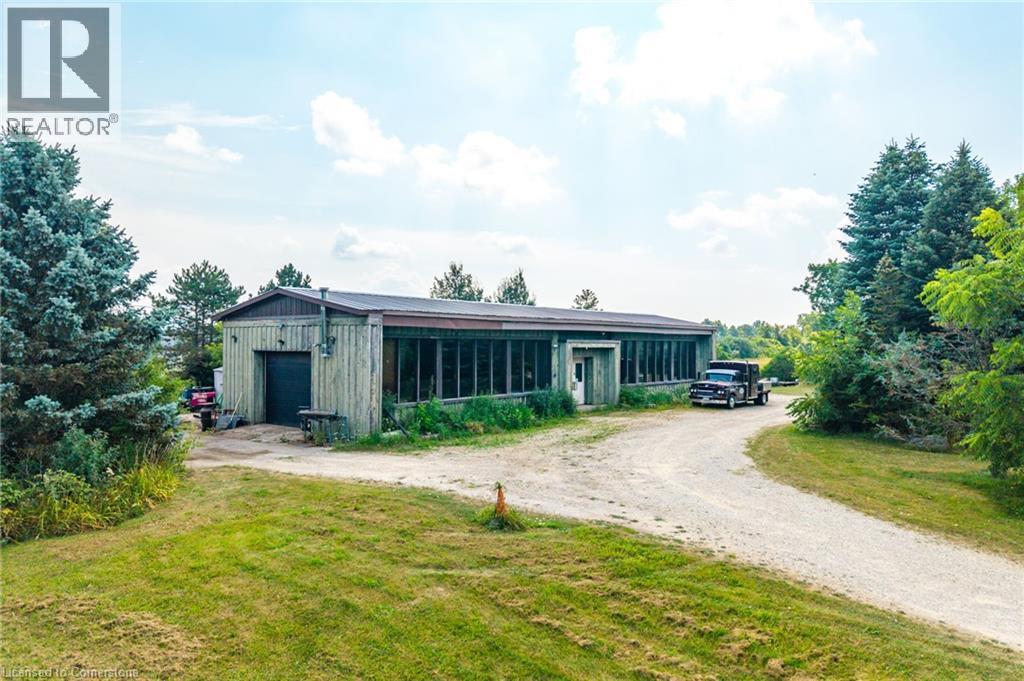
Highlights
Description
- Home value ($/Sqft)$301/Sqft
- Time on Houseful25 days
- Property typeSingle family
- StyleBungalow
- Median school Score
- Mortgage payment
Welcome to a truly one-of-a-kind property, the former Brockview School, now converted into a private residence, is ready for its next chapter. With nearly 3,500 square feet of space and set on 2 peaceful acres, this home offers massive potential for the right buyer with vision and creativity. Original features like terrazzo flooring and wide-open spaces give a nod to the building’s past. At the front of the home, a huge former classroom awaits your ideas; whether you dream of a studio, workshop, playroom or additional bedrooms, this space is a blank canvas. The back of the home features an open-concept layout with a kitchen that overlooks the living room. The kitchen is complete with a 6-burner Wolf range, walk-in pantry and a commercial-grade sink—a chef’s dream waiting to be brought back to life. The oversized 4-car garage (29’2” x 23’2”) offers tons of room for vehicles, storage or projects. This is a rare chance to create something truly special in a unique setting. Restore, renovate and reimagine this former schoolhouse into your dream home or creative retreat. Bring your imagination - opportunities like this don’t come around often! Don’t be TOO LATE*! *REG TM. RSA. (id:63267)
Home overview
- Cooling Central air conditioning
- Heat source Oil
- Heat type Stove
- Sewer/ septic Septic system
- # total stories 1
- # parking spaces 16
- Has garage (y/n) Yes
- # full baths 2
- # total bathrooms 2.0
- # of above grade bedrooms 2
- Subdivision 043 - flamborough west
- Lot size (acres) 0.0
- Building size 3491
- Listing # 40759324
- Property sub type Single family residence
- Status Active
- Foyer 2.54m X 1.524m
Level: Main - Full bathroom Measurements not available
Level: Main - Primary bedroom 4.013m X 3.835m
Level: Main - Bathroom (# of pieces - 3) Measurements not available
Level: Main - Kitchen 4.572m X 6.934m
Level: Main - Bedroom 3.404m X 3.835m
Level: Main - Laundry Measurements not available
Level: Main - Living room 6.325m X 7.391m
Level: Main - 11.151m X 7.087m
Level: Main
- Listing source url Https://www.realtor.ca/real-estate/28717814/1090-brock-road-flamborough
- Listing type identifier Idx

$-2,800
/ Month

