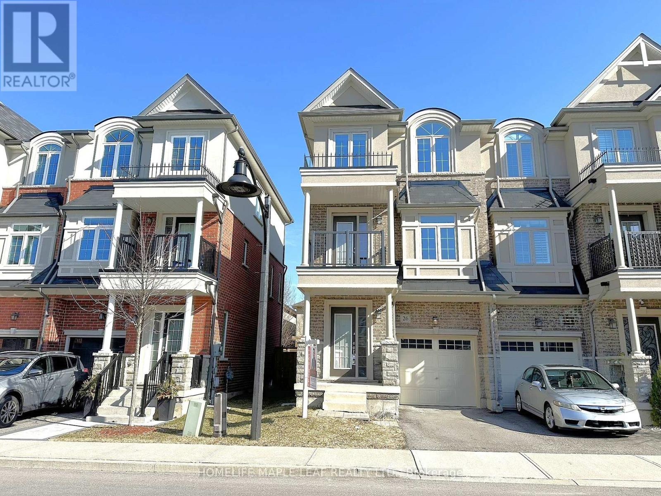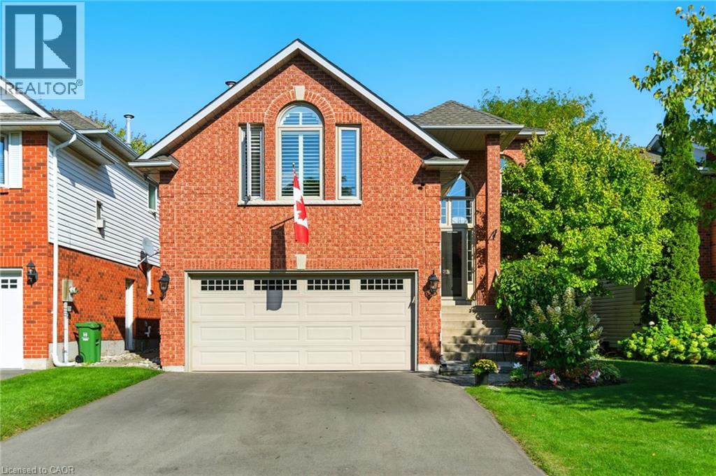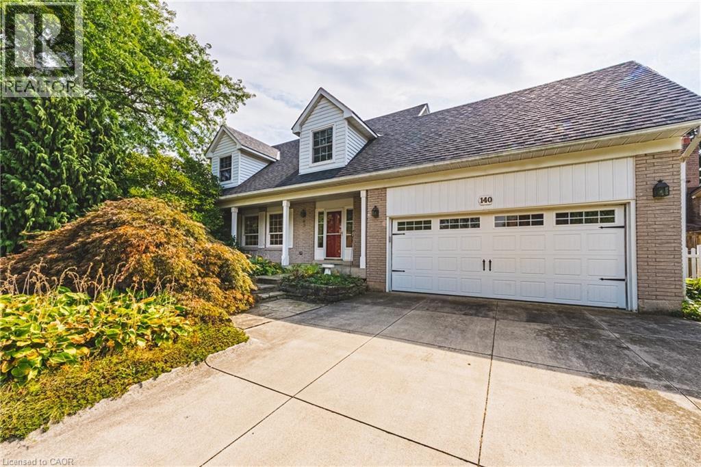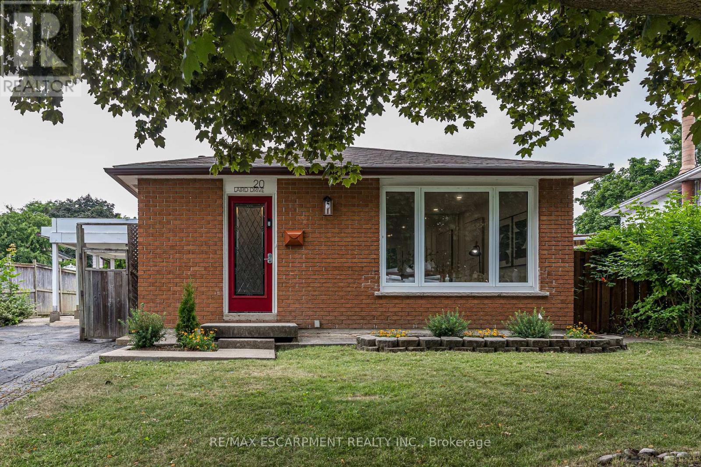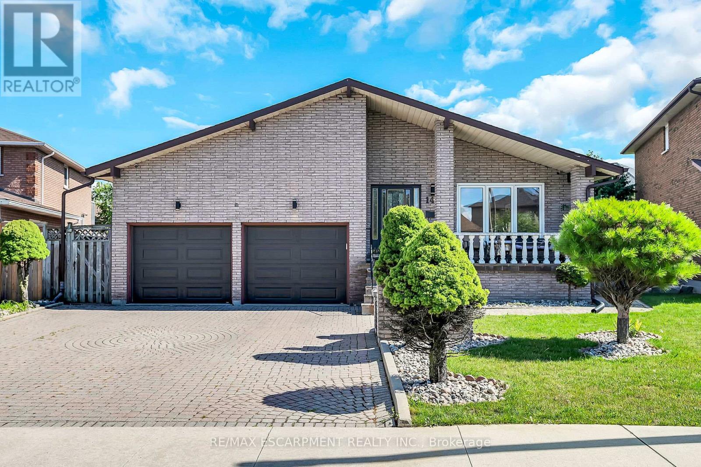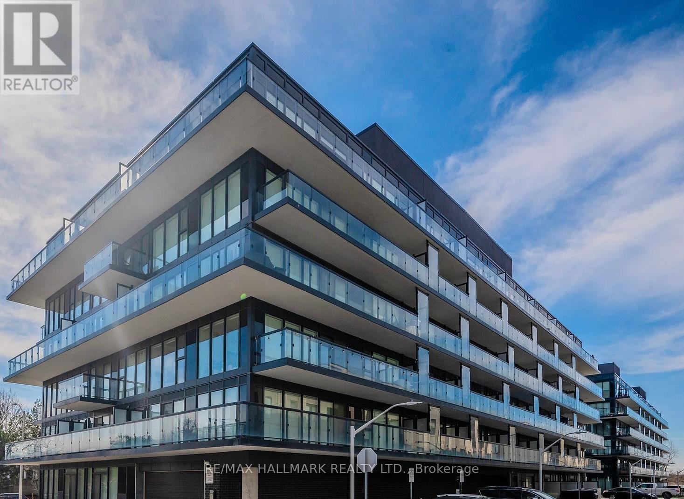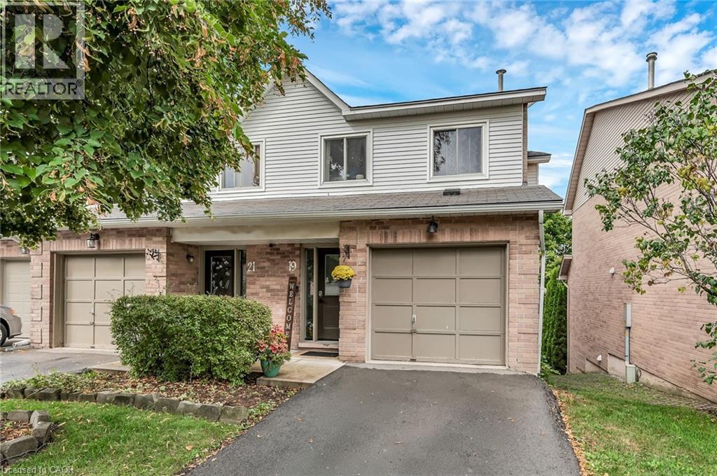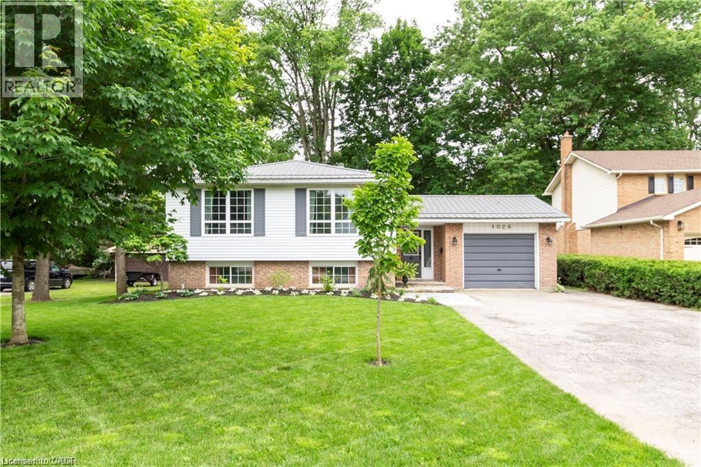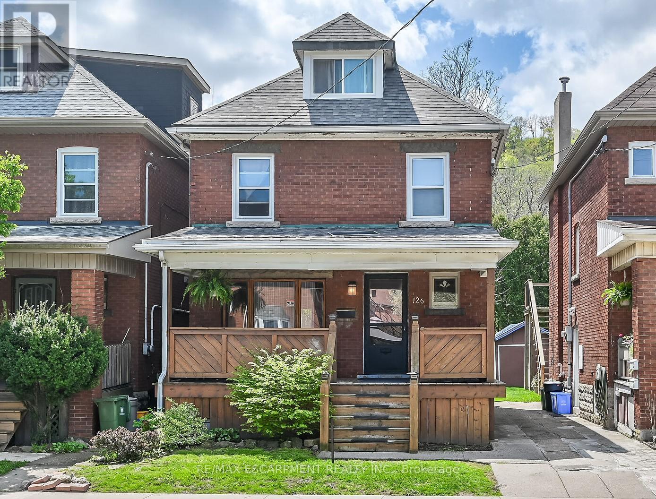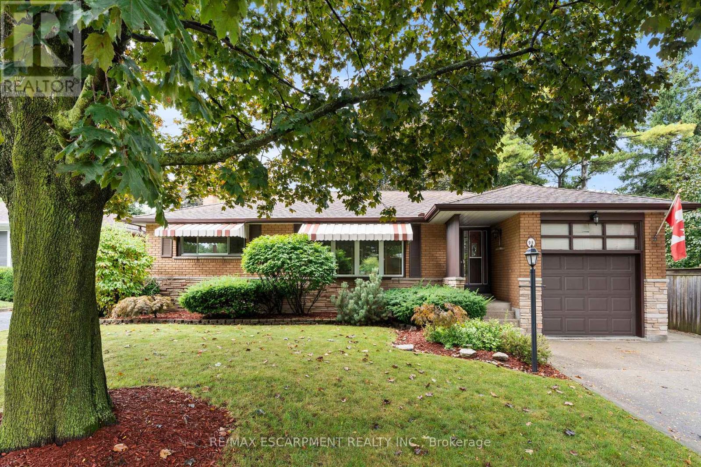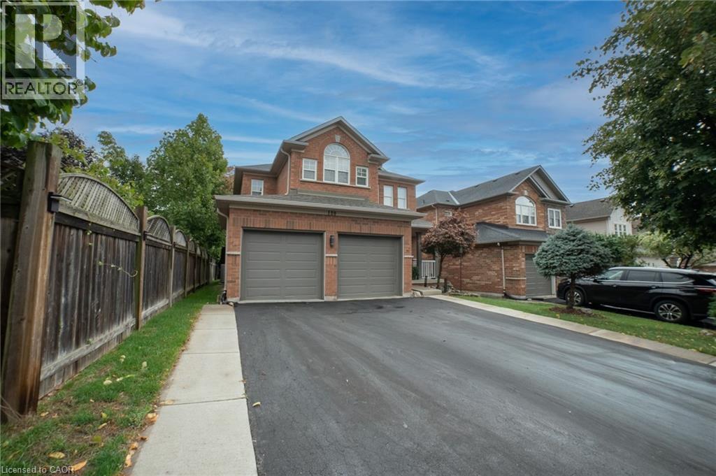
Highlights
Description
- Home value ($/Sqft)$533/Sqft
- Time on Housefulnew 48 minutes
- Property typeSingle family
- Style2 level
- Neighbourhood
- Median school Score
- Year built2005
- Mortgage payment
Tucked away in a private picturesque corner of the perfect family neighborhood, you'll find this pristine 4+1-bedroom, 3+1-bathroom home, offering an ideal layout for family living and entertaining. The main floor boasts a two story grand front foyer, high ceilings, abundant natural light, great room/dining room combo and an open concept eat-in kitchen/living room overlooking a private backyard with a concrete patio, manicured gardens & custom shed. Upstairs you'll find a spacious master bedroom with oversized ensuite, second bathroom and three generous sized bedrooms. Basement is completely finished with bedroom, bathroom, workout area and den. This gem has been so well maintained that it looks, smells, and feels like a newly built home. Located in the desirable Cascades community, this home is within walking distance to Dundas Central and St. Augustine schools, the charming shops and cafés of historic downtown Dundas, scenic trails, and some of the area’s famous waterfalls. (id:63267)
Home overview
- Cooling Central air conditioning
- Heat source Natural gas
- Heat type Forced air
- Sewer/ septic Municipal sewage system
- # total stories 2
- # parking spaces 5
- Has garage (y/n) Yes
- # full baths 3
- # half baths 1
- # total bathrooms 4.0
- # of above grade bedrooms 5
- Has fireplace (y/n) Yes
- Community features Quiet area
- Subdivision 411 - coote’s paradise
- View Mountain view
- Lot size (acres) 0.0
- Building size 2485
- Listing # 40774115
- Property sub type Single family residence
- Status Active
- Bathroom (# of pieces - 4) Measurements not available
Level: 2nd - Bedroom 3.175m X 3.073m
Level: 2nd - Primary bedroom 5.385m X 4.394m
Level: 2nd - Bathroom (# of pieces - 4) Measurements not available
Level: 2nd - Bedroom 3.2m X 3.099m
Level: 2nd - Bedroom 3.327m X 3.048m
Level: 2nd - Bathroom (# of pieces - 3) Measurements not available
Level: Basement - Bedroom 3.2m X 2.032m
Level: Basement - Family room 4.547m X 3.759m
Level: Main - Eat in kitchen 4.597m X 4.115m
Level: Main - Dining room 3.632m X 2.489m
Level: Main - Breakfast room 3.048m X 1.549m
Level: Main - Foyer 4.039m X 2.794m
Level: Main - Living room / dining room 5.156m X 3.454m
Level: Main - Bathroom (# of pieces - 2) 1.6m X 1.346m
Level: Main - Laundry 2.794m X 1.626m
Level: Main
- Listing source url Https://www.realtor.ca/real-estate/28919589/120-sundial-crescent-dundas
- Listing type identifier Idx

$-3,533
/ Month

