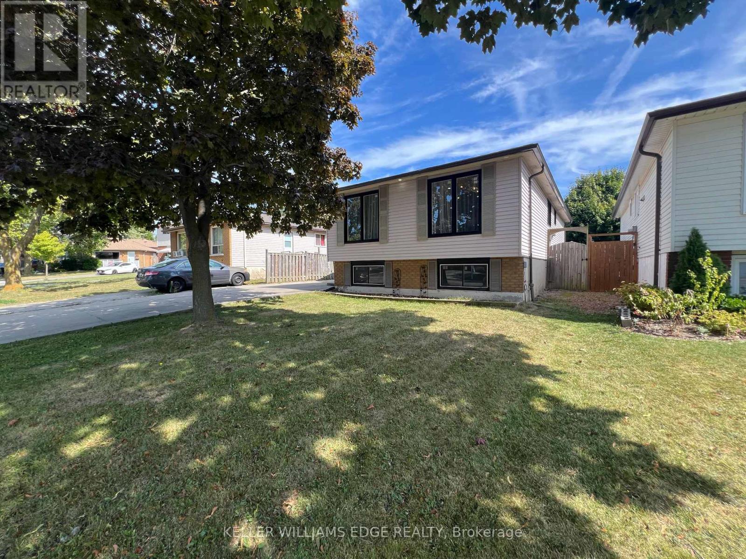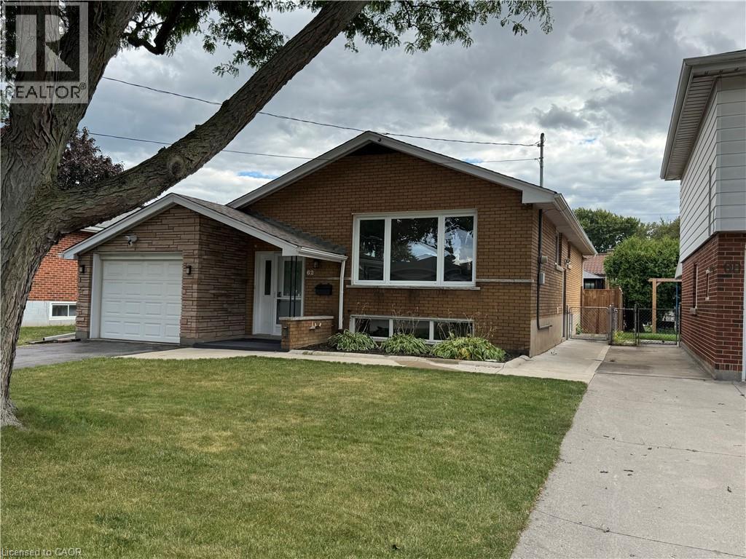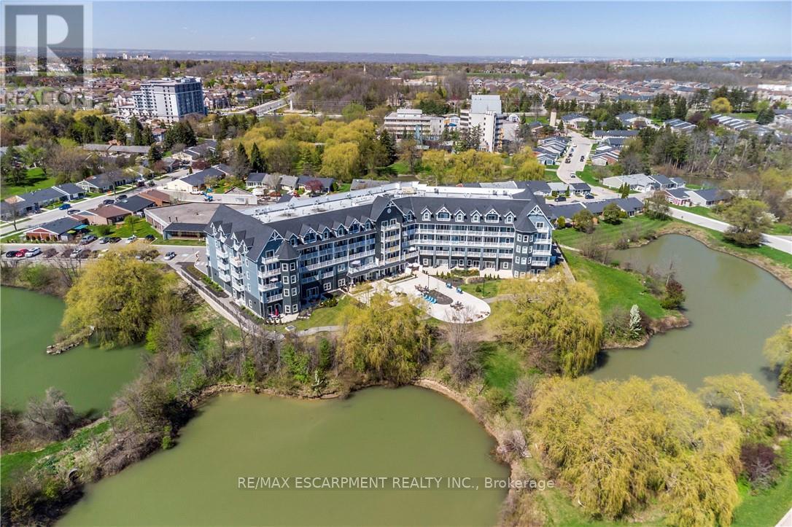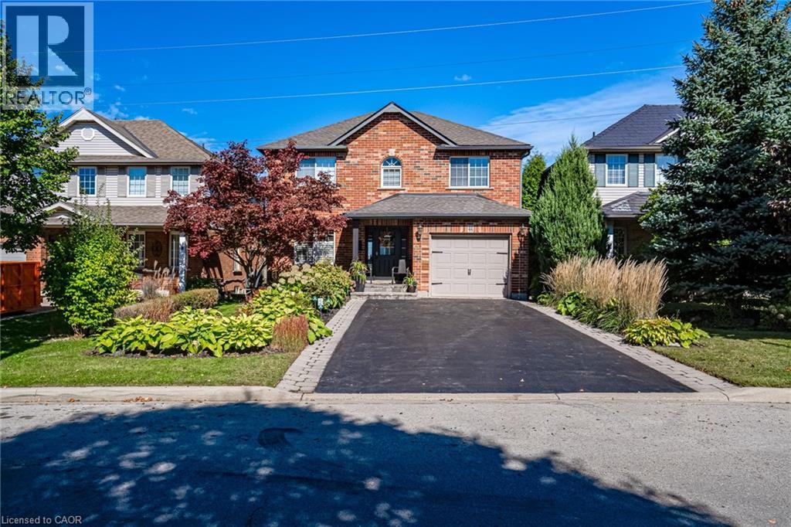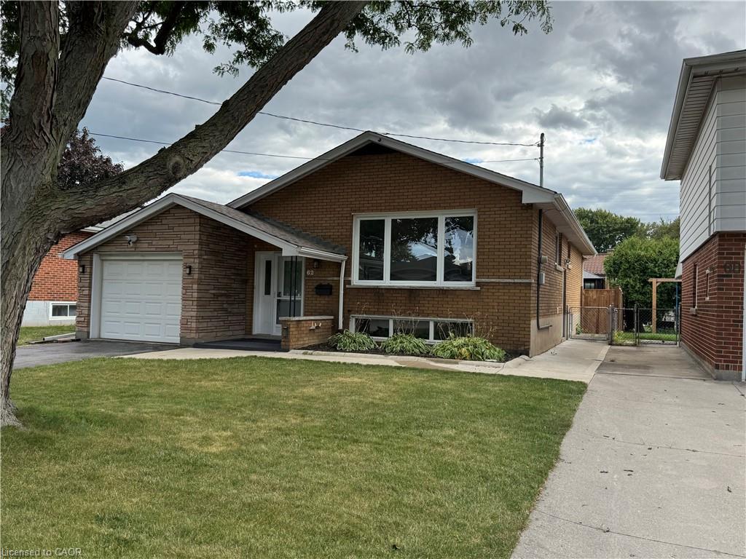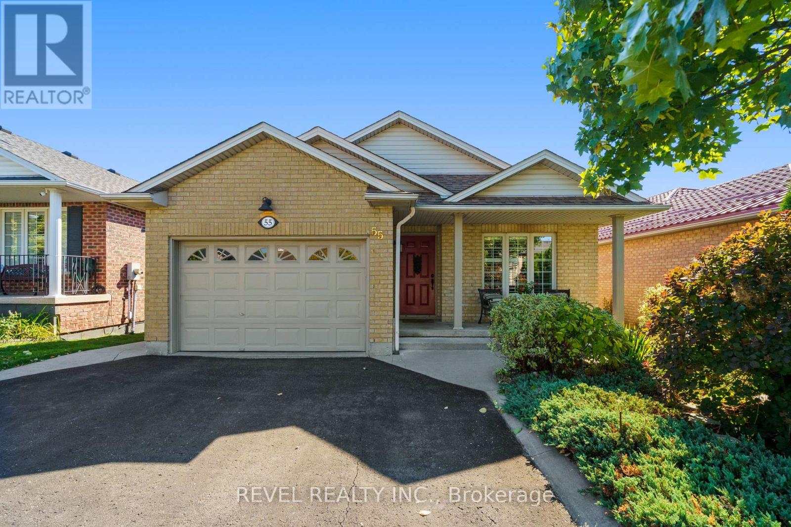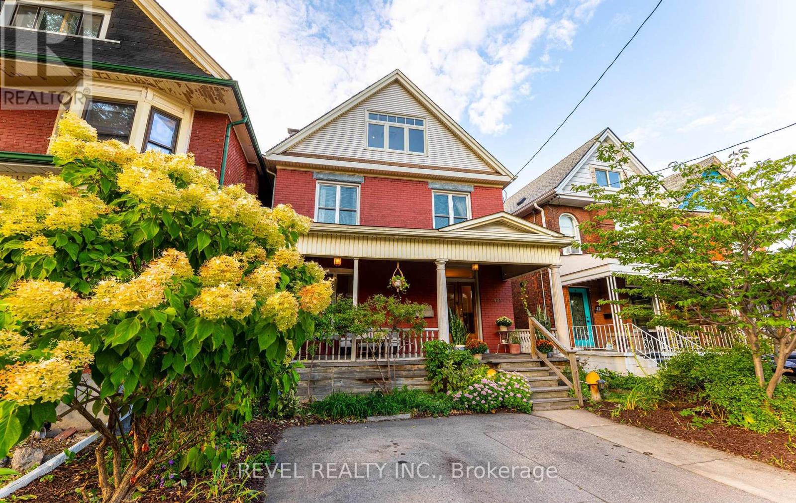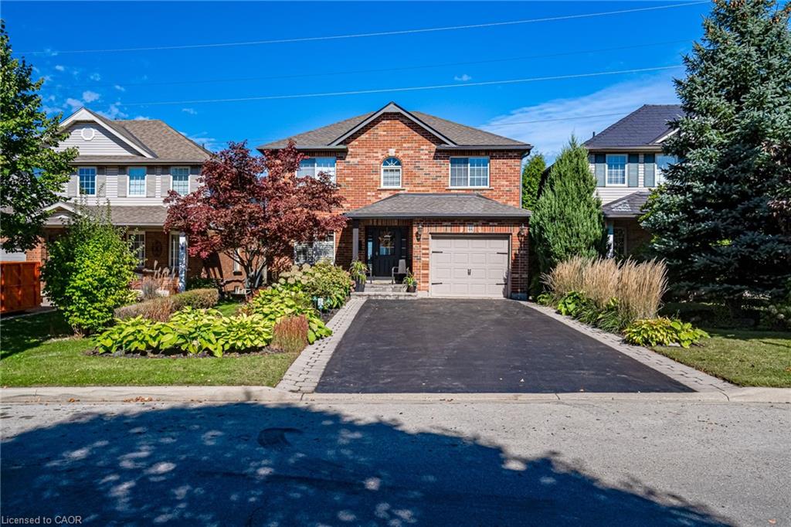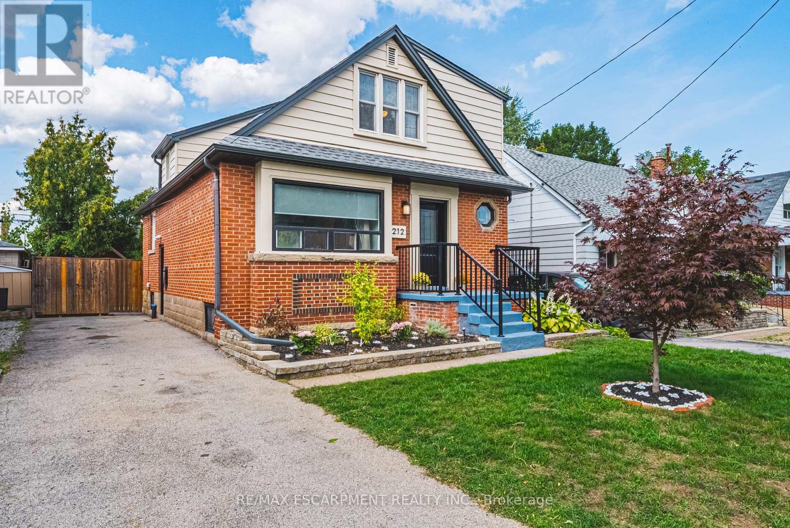- Houseful
- ON
- Hamilton Dundas
- L9H
- 14 Hopkins Ct
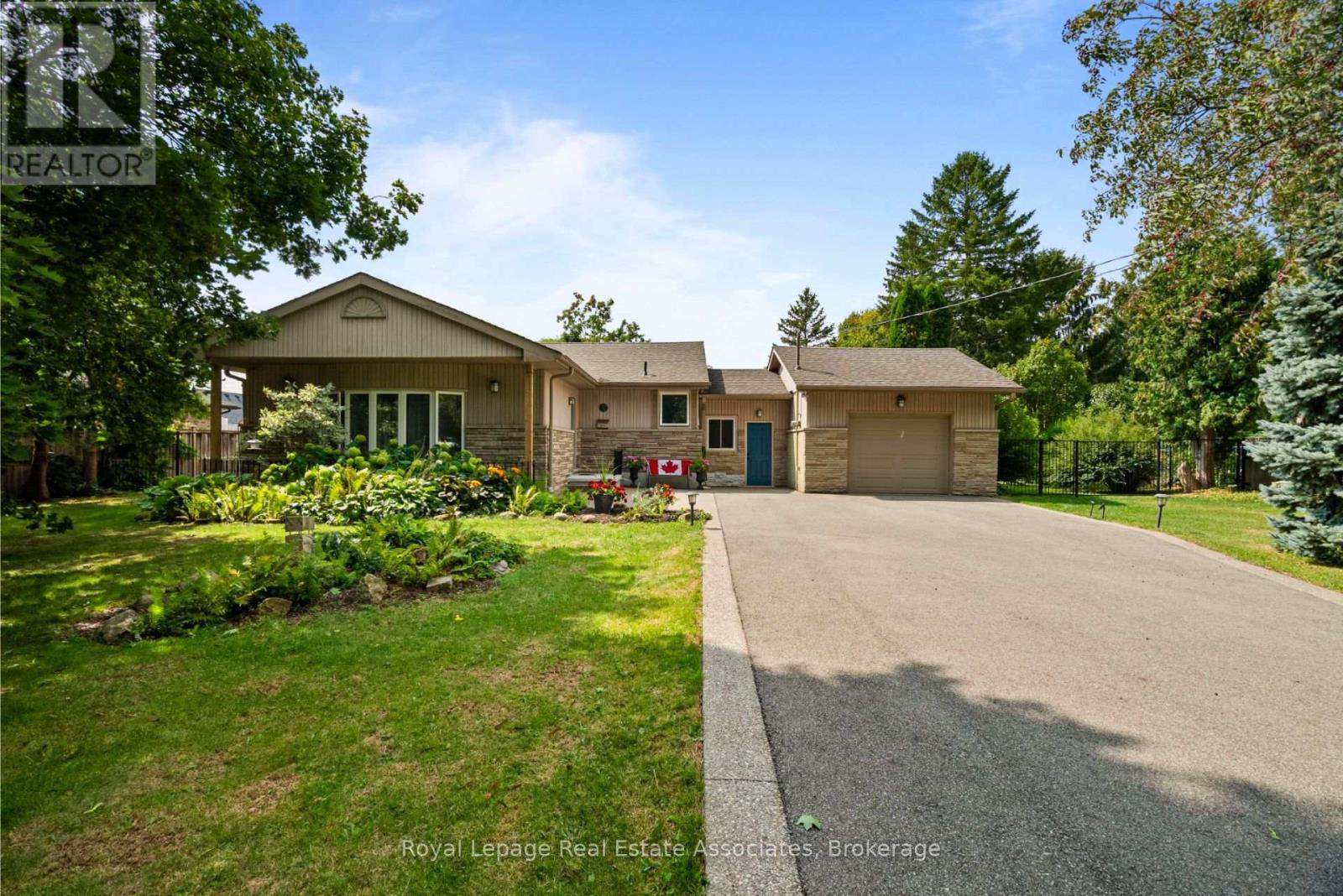
Highlights
Description
- Time on Housefulnew 15 hours
- Property typeSingle family
- StyleBungalow
- Median school Score
- Mortgage payment
Country living in the city. This lovely property in Dundas is situated on a large lot with numerous trees. Steps from the Royal Botanical gardens and the Bruce trail. The home contains 3 + 1 Bedrooms and over 2300 square feet of living space. Peaceful and serene area and a fully finished basement. Attached one and a half car garage with lots of storage for your toys. There is also an inground pool and a large deck in the back for additional living space. Hardwood flooring and a green space surrounds you. The breezeway connects the garage to the house and also provides for storage or just a transition to the outside. The backyard is fully fenced in and contains a shed and a Gazebo with mature trees and a pool to cool you in the summer. The wide lot offers development potential for whatever you need in . Walk the RBG, Bruce trail or even the dog park are close by. Easy access to the 403, highway 8 the GO station, Downtown Dundas or McMaster University. (id:63267)
Home overview
- Cooling Central air conditioning
- Heat source Natural gas
- Heat type Forced air
- Has pool (y/n) Yes
- Sewer/ septic Sanitary sewer
- # total stories 1
- # parking spaces 7
- Has garage (y/n) Yes
- # full baths 2
- # total bathrooms 2.0
- # of above grade bedrooms 4
- Flooring Hardwood, vinyl
- Subdivision Dundas
- Directions 1592887
- Lot size (acres) 0.0
- Listing # X12408382
- Property sub type Single family residence
- Status Active
- Laundry 1.98m X 2.13m
Level: Basement - Recreational room / games room 9.8m X 3.68m
Level: Basement - Bedroom 3.89m X 4.11m
Level: Basement - Mudroom 2.95m X 3.96m
Level: In Between - Primary bedroom 3.15m X 4.09m
Level: Main - Bedroom 3.23m X 3.05m
Level: Main - Bedroom 2.64m X 3.05m
Level: Main - Dining room 5.05m X 4.09m
Level: Main - Kitchen 4.55m X 4.09m
Level: Main - Living room 5.64m X 4.57m
Level: Main
- Listing source url Https://www.realtor.ca/real-estate/28873317/14-hopkins-court-hamilton-dundas-dundas
- Listing type identifier Idx

$-3,146
/ Month

