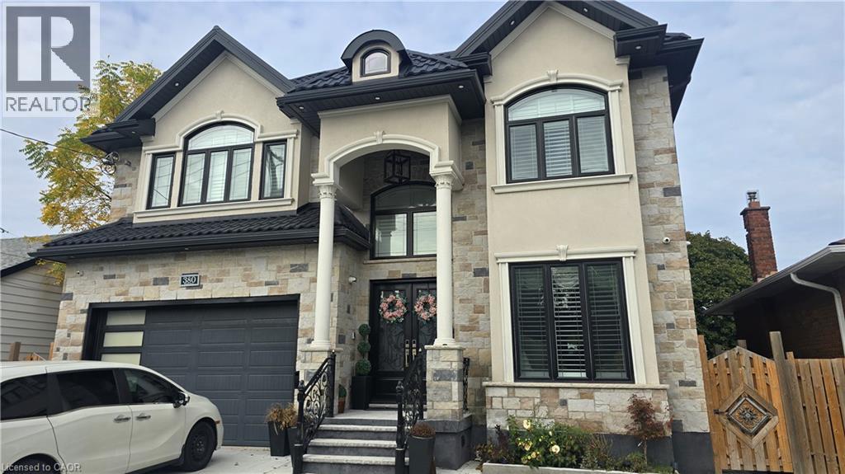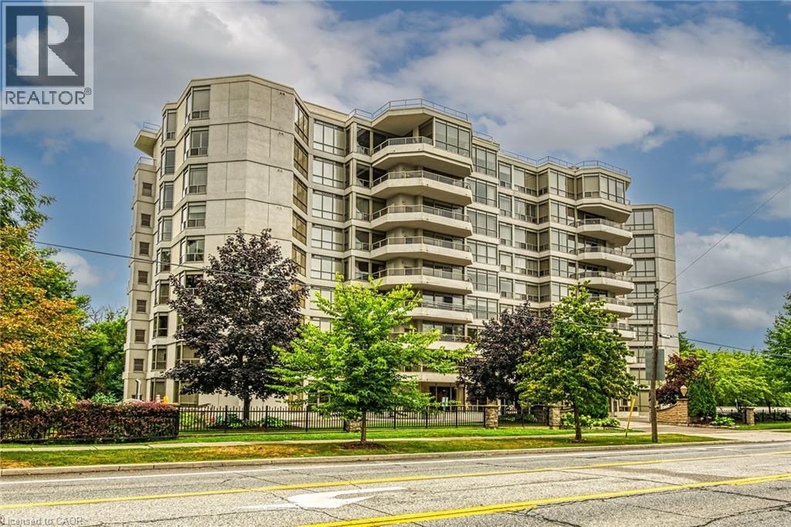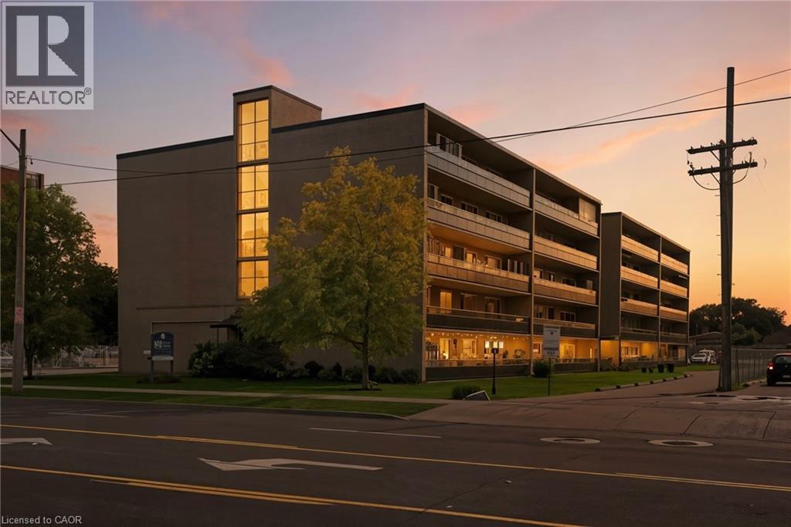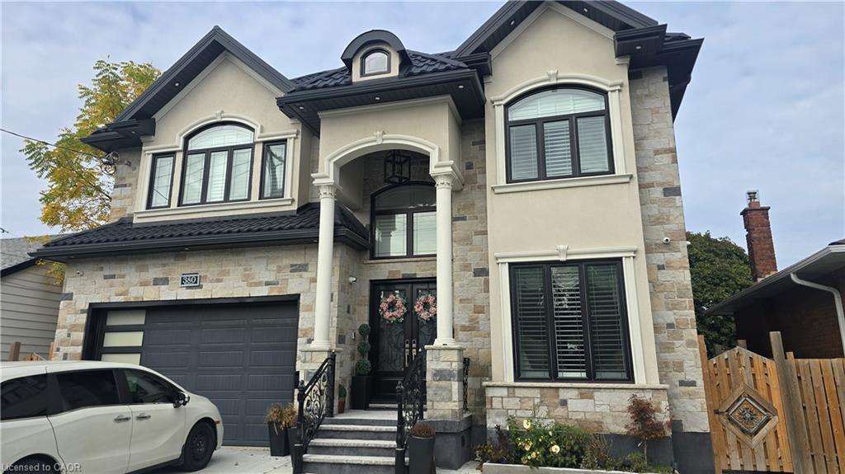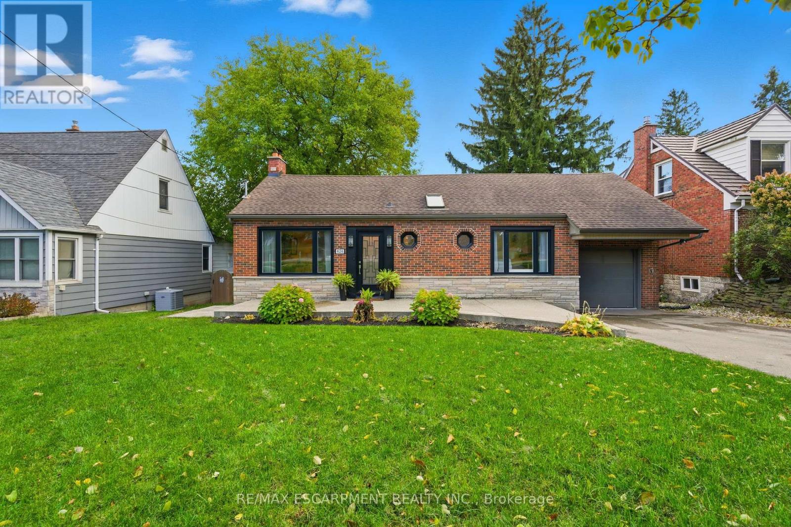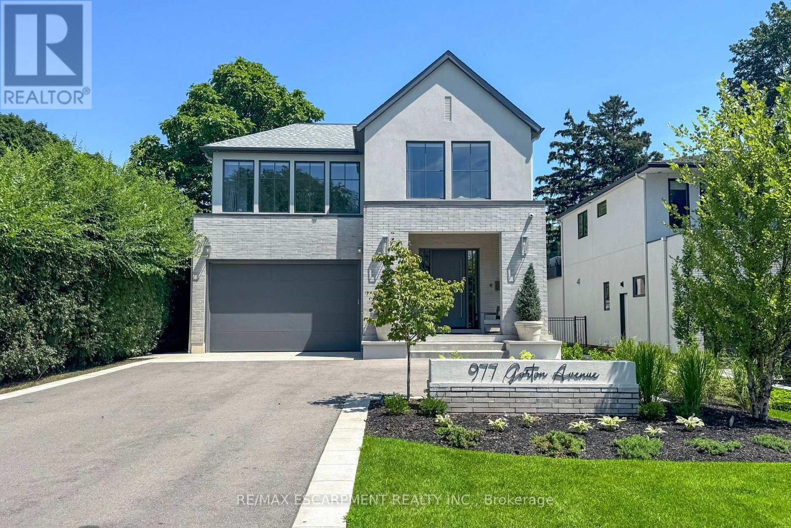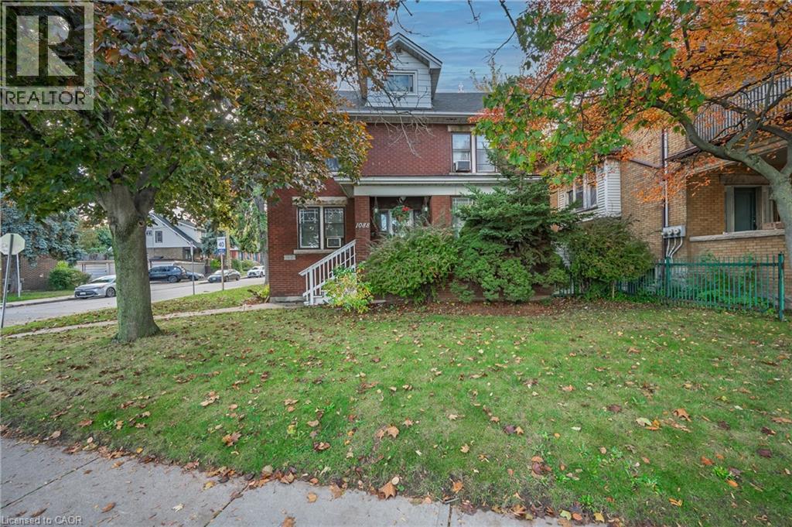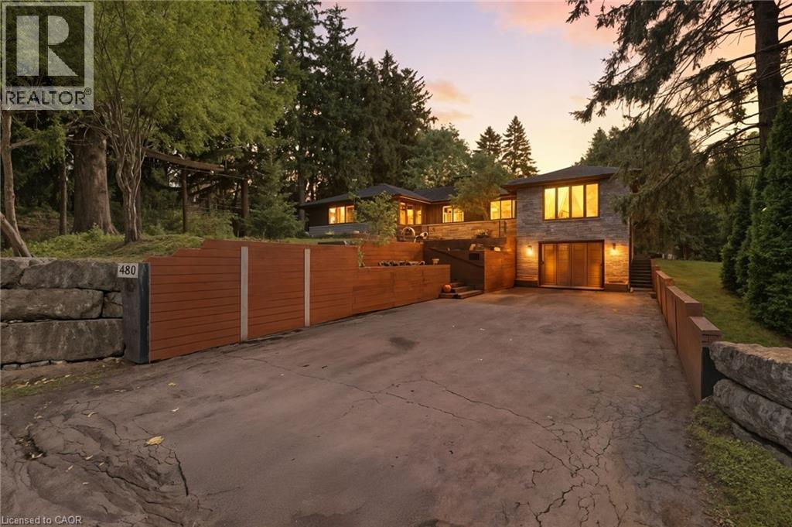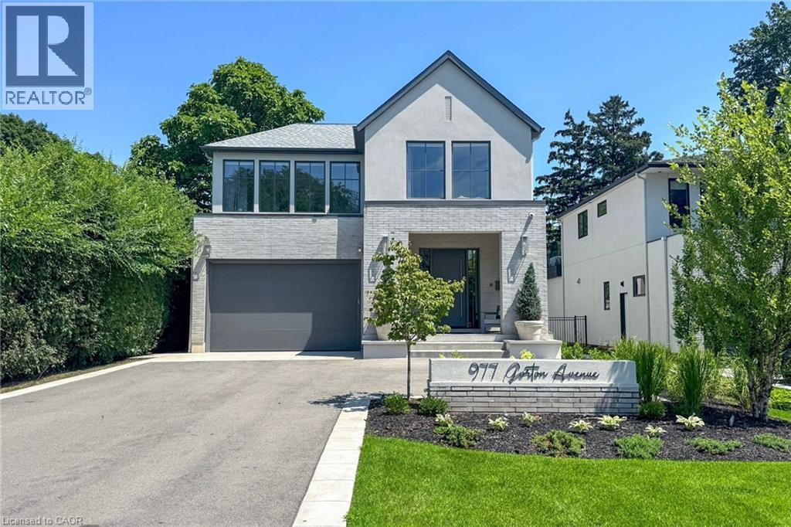- Houseful
- ON
- Dundas
- Desjardins-Simcoe
- 150 Old Guelph Rd
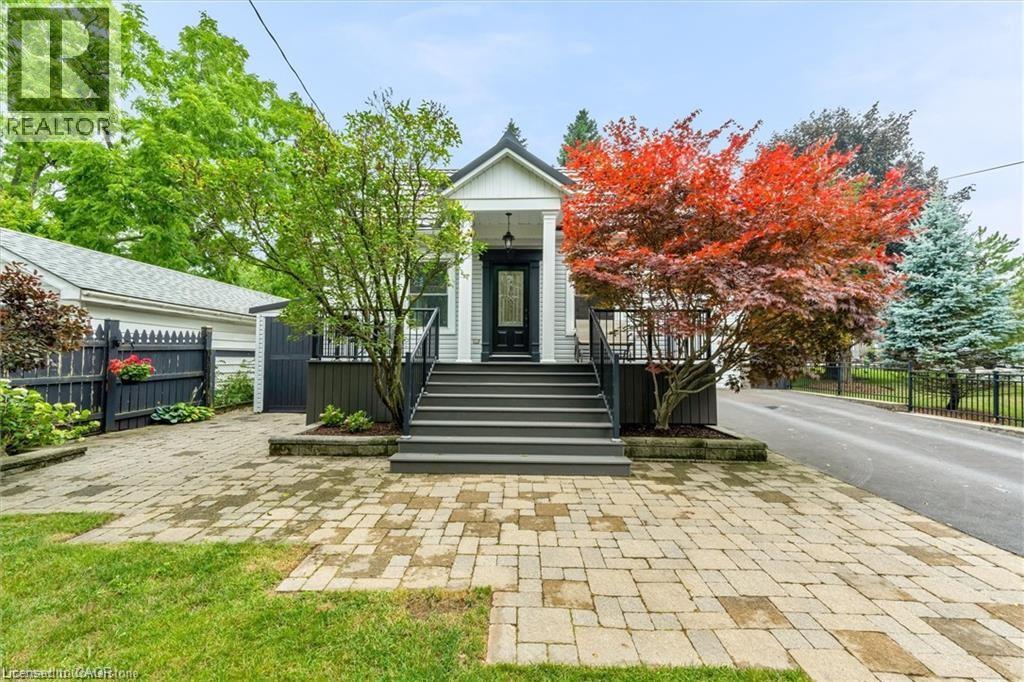
150 Old Guelph Rd
150 Old Guelph Rd
Highlights
Description
- Home value ($/Sqft)$786/Sqft
- Time on Houseful40 days
- Property typeSingle family
- Neighbourhood
- Median school Score
- Mortgage payment
Private Countryside Living Just Minutes from the City! Tucked away in a scenic pocket of conservation land, this charming 2+1 bedroom, 2-bath home blends rustic tranquility with modern refinement. Set on a beautifully landscaped lot, this thoughtfully updated property offers comfort, character, and convenience—all within easy reach of major highways and city amenities. Inside, rich hickory hardwood and porcelain tile floors set the tone for quality craftsmanship throughout. The main floor includes a welcoming living space, a generous primary bedroom, and a sleek 3-piece bath. The heart of the home—an open-concept kitchen—is equipped with quartz counters, premium stainless appliances, and soft-close cabinetry, flowing seamlessly onto a composite deck that overlooks a lush, private garden oasis. Upstairs, a cozy loft-style bedroom with hidden attic storage provides the perfect hideaway, while the lower level offers a versatile layout with a third bedroom, 2-piece bath, laundry area, and family room. For those needing workspace or hobby space, the heated 1.5-car garage/workshop includes interior access and a dedicated 50 amp pony panel. Unwind in your hot tub while watching the deer wander by, or take a morning stroll with only birdsong for company. It’s hard to believe you’re just minutes from Dundas, Hamilton, Burlington, and all major commuter routes. (id:63267)
Home overview
- Cooling Central air conditioning
- Heat source Natural gas
- Heat type Forced air
- Sewer/ septic Septic system
- # total stories 2
- # parking spaces 7
- Has garage (y/n) Yes
- # full baths 1
- # half baths 1
- # total bathrooms 2.0
- # of above grade bedrooms 3
- Community features Quiet area
- Subdivision 412 - pleasant view/hopkins
- View View of water
- Lot size (acres) 0.0
- Building size 1336
- Listing # 40768485
- Property sub type Single family residence
- Status Active
- Bedroom 6.934m X 3.048m
Level: 2nd - Bedroom 3.327m X 3.15m
Level: Basement - Utility 1.93m X 1.727m
Level: Basement - Bathroom (# of pieces - 2) 3.073m X 2.362m
Level: Basement - Bonus room 3.556m X 3.251m
Level: Basement - Family room 6.223m X 2.769m
Level: Basement - Living room 6.375m X 3.81m
Level: Main - Primary bedroom 6.274m X 2.362m
Level: Main - Den 4.14m X 3.505m
Level: Main - Kitchen 7.569m X 3.404m
Level: Main - Workshop 7.722m X 4.343m
Level: Main - Bathroom (# of pieces - 3) Measurements not available
Level: Main
- Listing source url Https://www.realtor.ca/real-estate/28847695/150-old-guelph-road-dundas
- Listing type identifier Idx

$-2,800
/ Month



