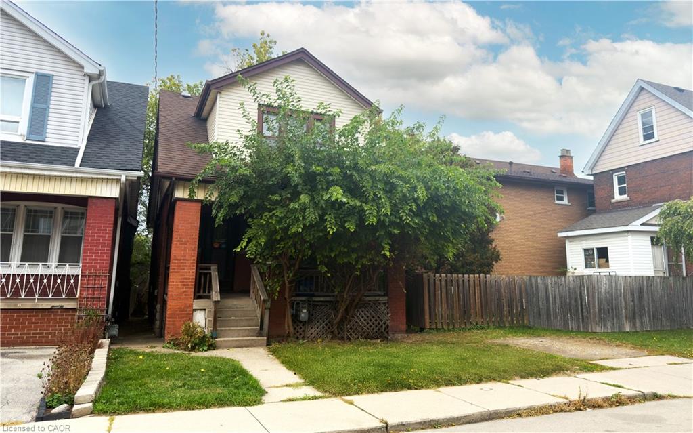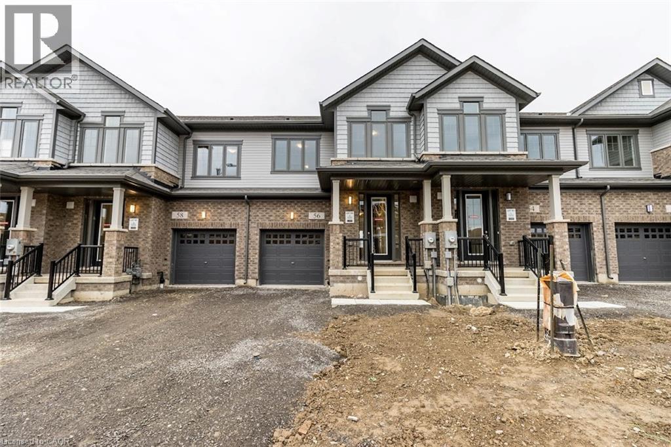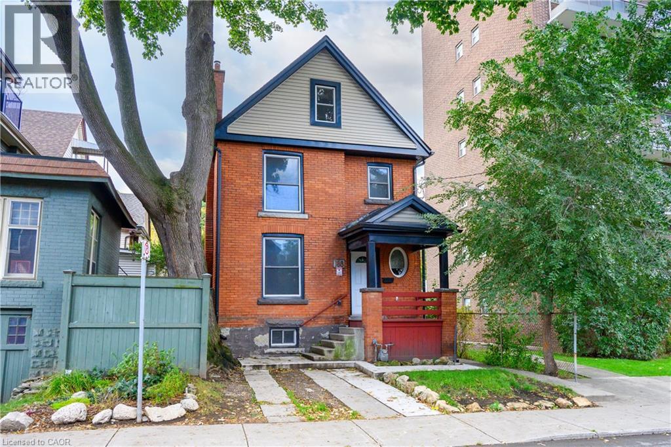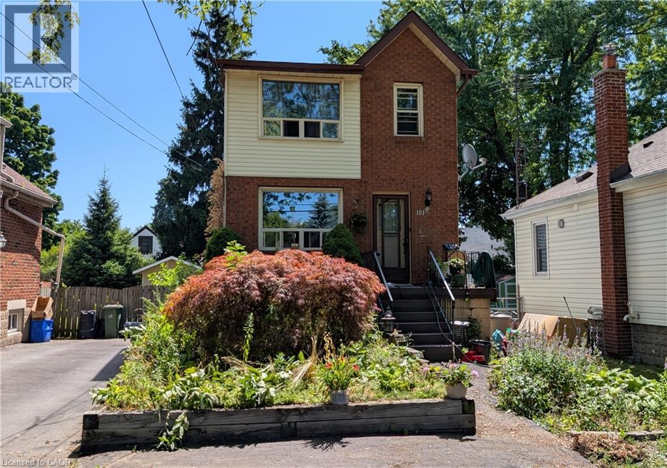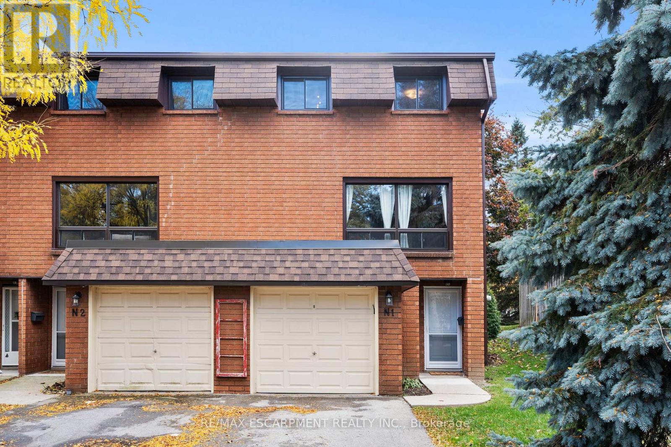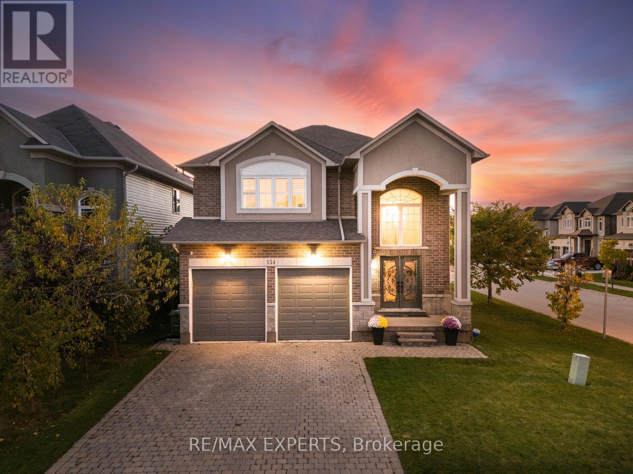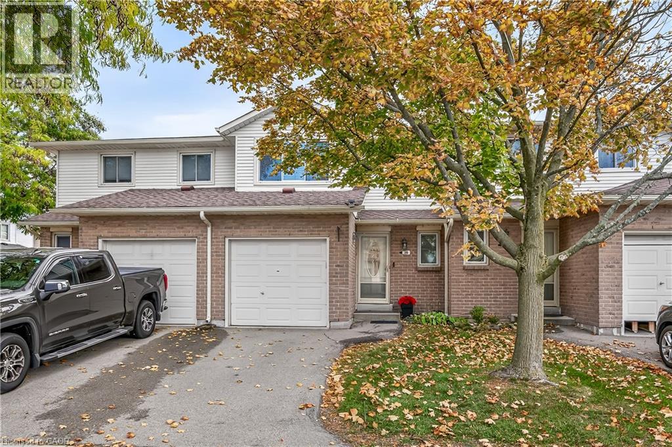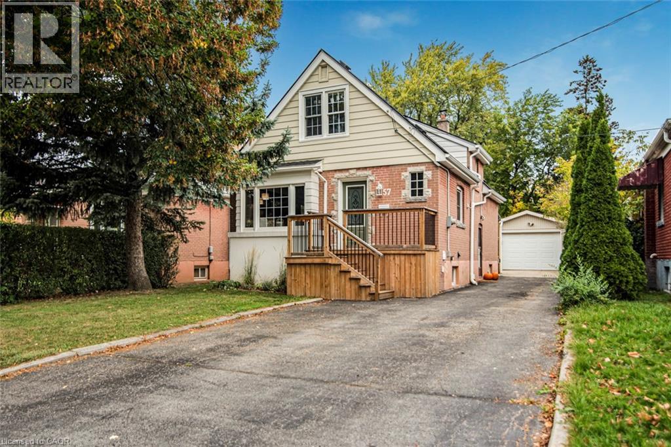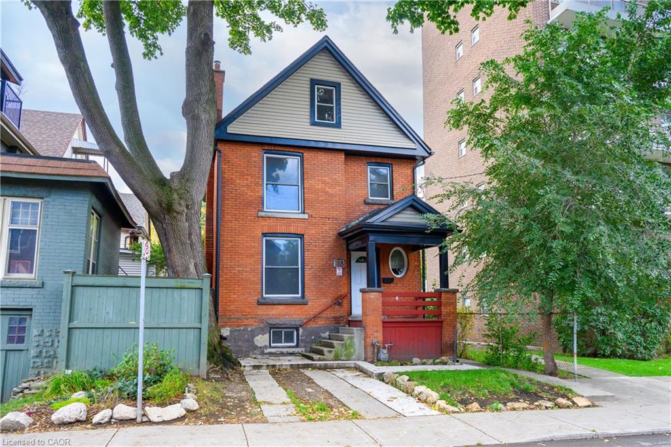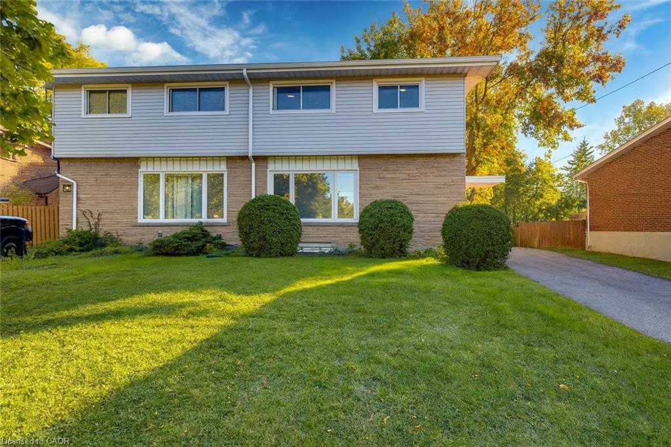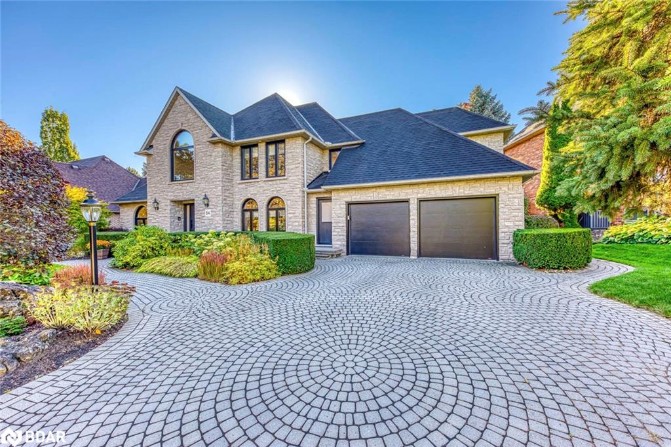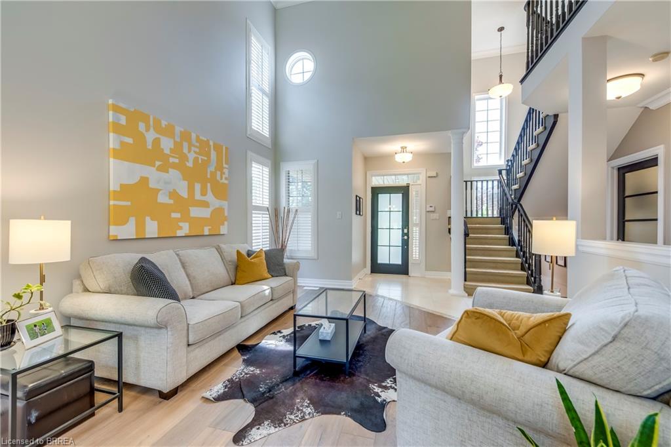
Highlights
Description
- Home value ($/Sqft)$401/Sqft
- Time on Houseful21 days
- Property typeResidential
- StyleTwo story
- Neighbourhood
- Median school Score
- Garage spaces2
- Mortgage payment
Own a piece of paradise, luxury living at its finest in this established area an updated home nestled within the tranquil town of Dundas, quiet streets surrounded by conservation parks and the prestigious Dundas Golf & Curling Club. Boasting 4 great sized bedroom, including a primary suite with stunning views of the solar heated pool and 16th green, this residence offers his and hers walk-in closets, and heated ensuite floors with a 3x6 walk-in rainfall shower. Enjoy outdoor living, step onto the raised glass railing deck where you can sip your morning coffee amidst the quiet backdrop of nature. Enjoy sun-filled spaces with large windows throughout and 18ft ceilings, a chef's kitchen, main floor office, updated bathrooms, and two gas fireplaces. With a potential in-law suite in the basement,complete with a full kitchen and walk-out access, fireplace, & newer HVAC systems. This home seamlessly blends luxury and functionality.Outside, You can enjoy the lush greenery,secluded sitting areas with landscaped lighting and in-ground sprinkler system. Don't miss your chance to own this sweet property!
Home overview
- Cooling Central air
- Heat type Fireplace-gas, forced air, natural gas
- Pets allowed (y/n) No
- Sewer/ septic Sewer (municipal)
- Utilities Cell service, electricity connected, natural gas connected, recycling pickup, street lights, phone connected, phone available, underground utilities
- Construction materials Brick
- Foundation Poured concrete
- Roof Asphalt shing
- Exterior features Backs on greenbelt, landscape lighting, lawn sprinkler system
- Fencing Full
- # garage spaces 2
- # parking spaces 6
- Has garage (y/n) Yes
- Parking desc Attached garage, garage door opener, inside entry, interlock
- # full baths 3
- # half baths 1
- # total bathrooms 4.0
- # of above grade bedrooms 4
- # of rooms 19
- Appliances Built-in microwave, dishwasher, dryer, range hood, refrigerator, stove, washer
- Has fireplace (y/n) Yes
- Laundry information Electric dryer hookup, in area, laundry room, main level, washer hookup
- Interior features High speed internet, ceiling fan(s), central vacuum, in-law capability, in-law floorplan
- County Hamilton
- Area 41 - dundas
- View Golf course
- Water source Municipal
- Zoning description R2
- Lot desc Urban, rectangular, near golf course, greenbelt, landscaped, school bus route, schools, shopping nearby
- Lot dimensions 49.21 x 119.89
- Approx lot size (range) 0 - 0.5
- Basement information Walk-out access, full, finished
- Building size 3990
- Mls® # 40774689
- Property sub type Single family residence
- Status Active
- Virtual tour
- Tax year 2025
- Bedroom Second: 4.775m X 3.454m
Level: 2nd - Bedroom Second: 6.045m X 3.099m
Level: 2nd - Bedroom Second: 7.925m X 3.454m
Level: 2nd - Bathroom Second
Level: 2nd - Second
Level: 2nd - Primary bedroom Beautiful space to relax, overlooking the pool & the 16th hole of Dundas Golf & Country Club. complete with his & hers walk in closets, and recently completed updated 4 pce ensuite: 5.588m X 4.115m
Level: 2nd - Cold room Great cold storage area with cross ventilation & circulating fan
Level: Basement - Utility Basement: 3.658m X 3.15m
Level: Basement - Bonus room Basement
Level: Basement - Kitchen Basement: 5.613m X 3.48m
Level: Basement - Games room Basement: 3.708m X 3.607m
Level: Basement - Bathroom Basement
Level: Basement - Office Main: 4.064m X 2.692m
Level: Main - Laundry Main: 2.438m X 2.286m
Level: Main - Living room / dining room Main: 7.976m X 3.912m
Level: Main - Family room Main: 5.486m X 4.115m
Level: Main - Dinette Great breakfast area overlooking the pool & golf course
Level: Main - Kitchen Main: 5.74m X 5.08m
Level: Main - Bathroom Main
Level: Main
- Listing type identifier Idx

$-4,266
/ Month

