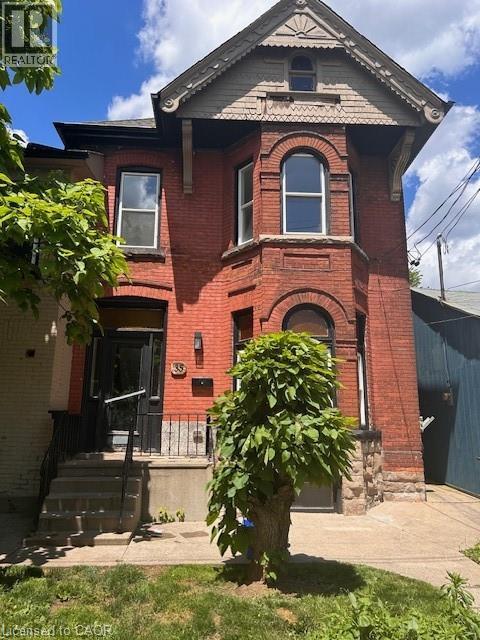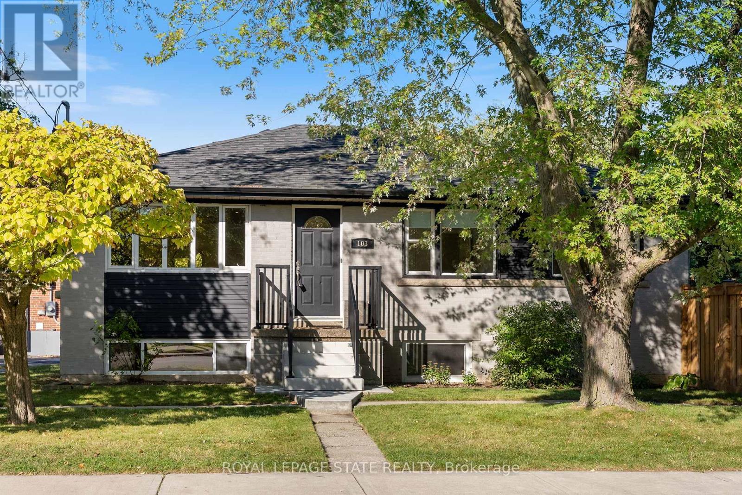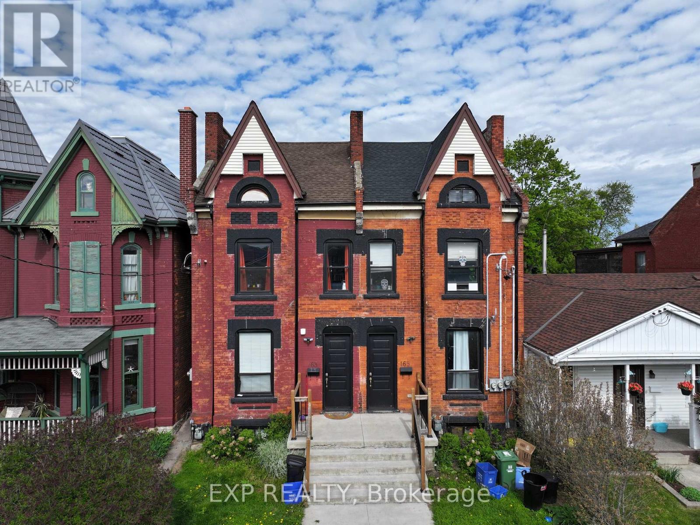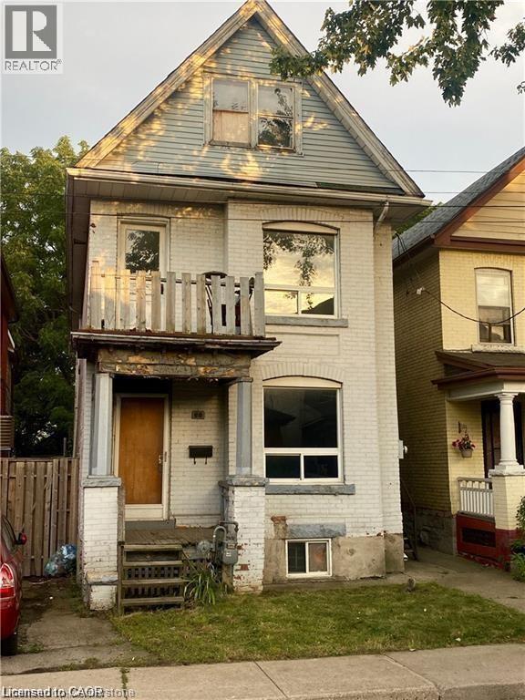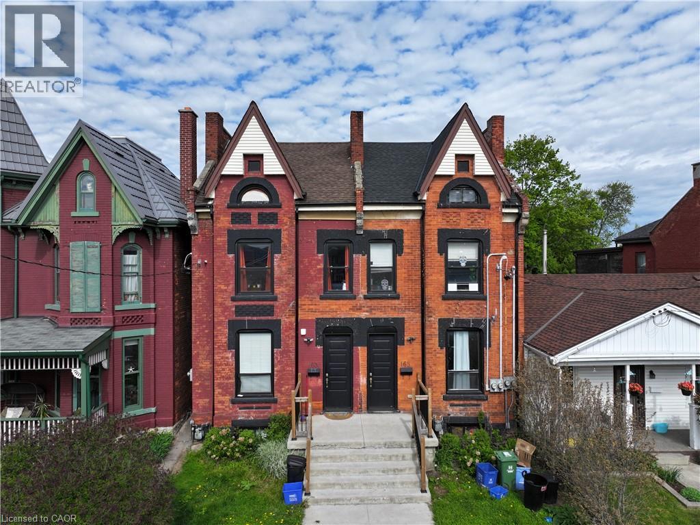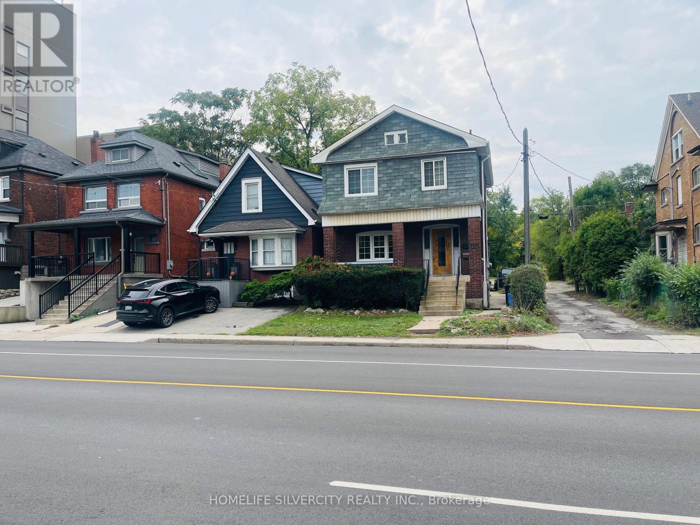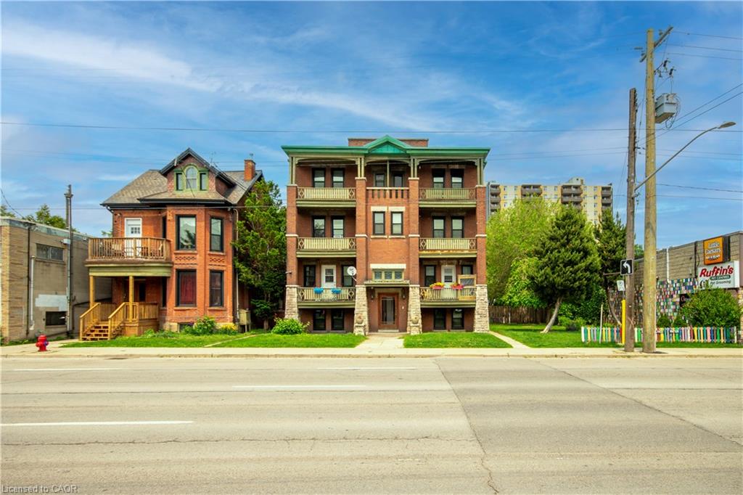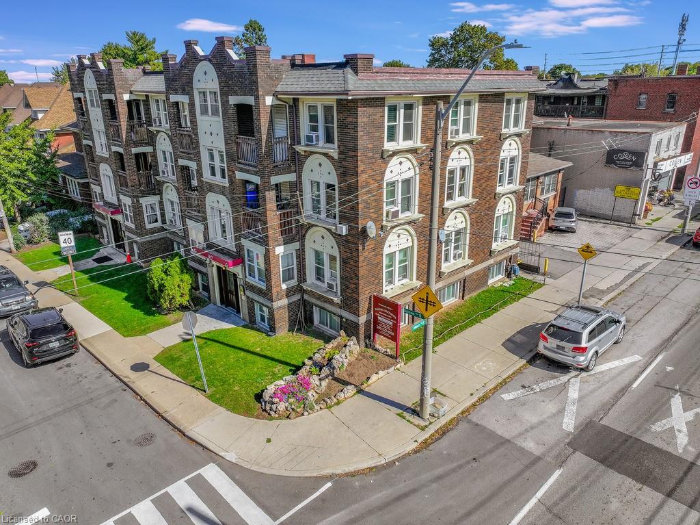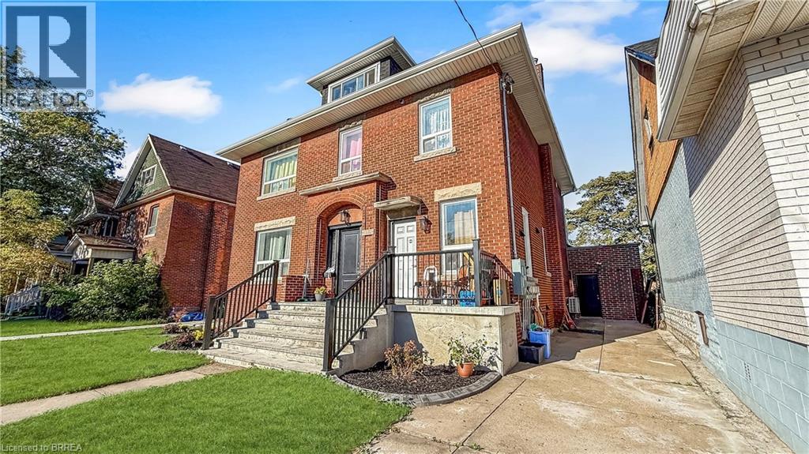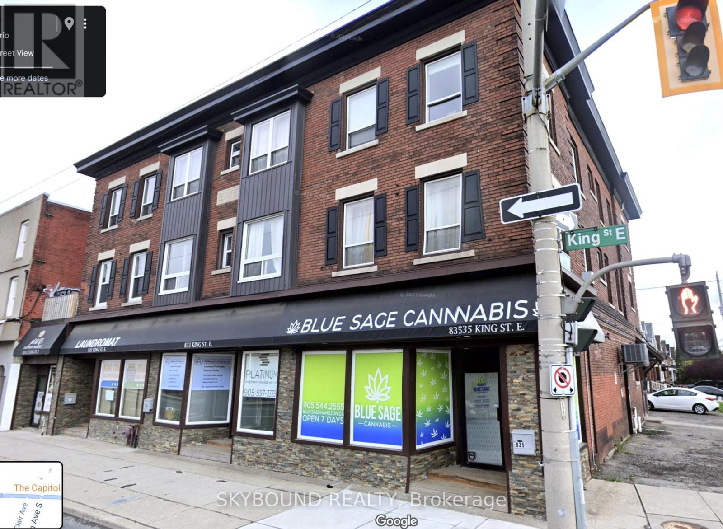- Houseful
- ON
- Hamilton Dundas
- Creighton West
- 18 Sullivans Ln
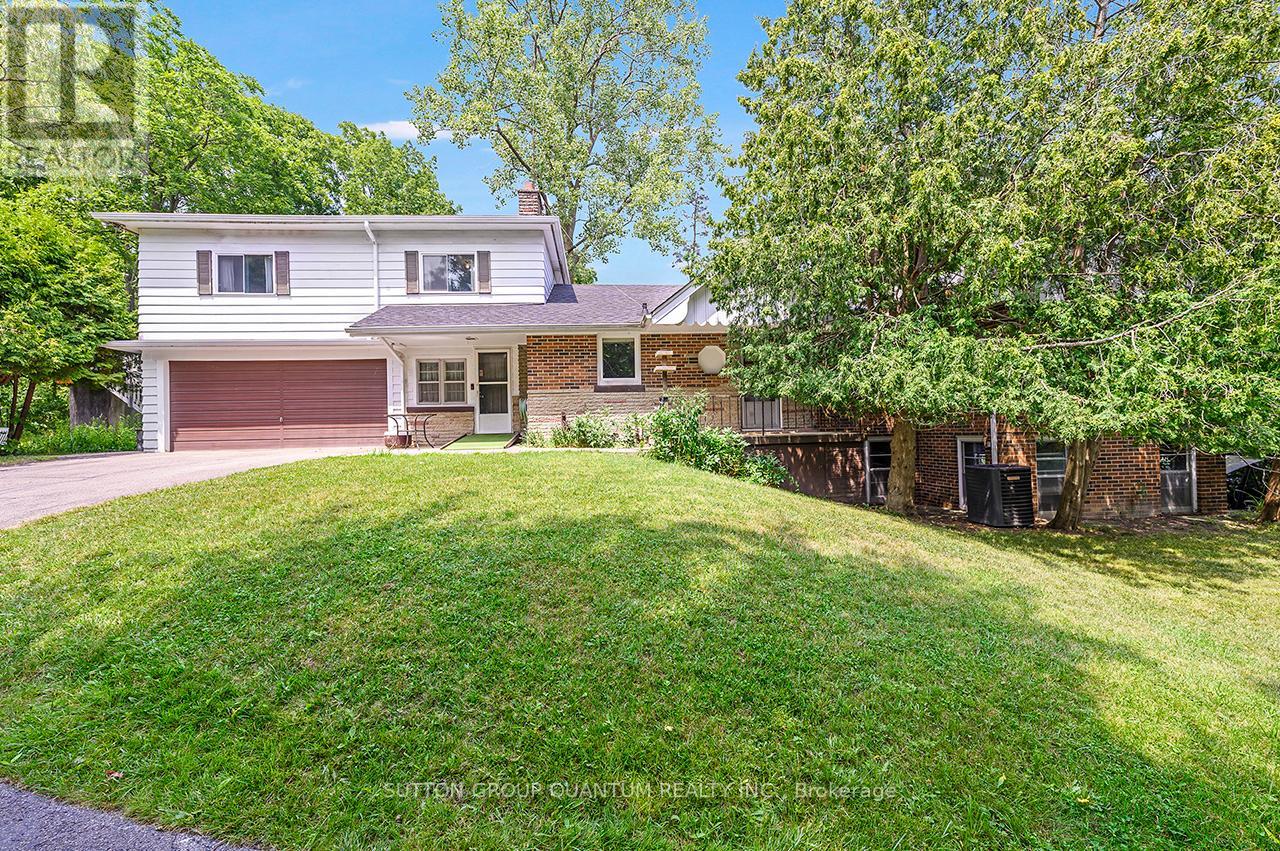
18 Sullivans Ln
For Sale
35 Days
$1,499,000 $150K
$1,349,000
7 beds
3 baths
18 Sullivans Ln
For Sale
35 Days
$1,499,000 $150K
$1,349,000
7 beds
3 baths
Highlights
This home is
18%
Time on Houseful
35 Days
School rated
6.8/10
Description
- Time on Houseful35 days
- Property typeMulti-family
- Neighbourhood
- Median school Score
- Mortgage payment
Well-built home on a spacious 100 x 200 ft lot in quiet Dundas. This very private property is currently operating as a duplex with an In-law Suite. The upper unit is vacant and features 3 bedrooms. The lower unit has a separate entrance and includes 3 bedrooms, a living room, and a dining area.Ideal for investors, renovators, or builders. Nestled on a peaceful street, the property offers scenic views and access to nearby trails all within walking distance to schools, the arena, community centre, and the charming downtown core of Dundas.Property being sold as is. Buyer and/or Buyers Agent to perform their own due diligence. (id:63267)
Home overview
Amenities / Utilities
- Cooling Central air conditioning
- Heat source Natural gas
- Heat type Forced air
- Sewer/ septic Sanitary sewer
Exterior
- # total stories 2
- # parking spaces 10
- Has garage (y/n) Yes
Interior
- # full baths 3
- # total bathrooms 3.0
- # of above grade bedrooms 7
- Flooring Carpeted
- Has fireplace (y/n) Yes
Location
- Subdivision Dundas
Overview
- Lot size (acres) 0.0
- Listing # X12293230
- Property sub type Multi-family
- Status Active
Rooms Information
metric
- Kitchen 2.92m X 2.93m
Level: 2nd - Family room 6.91m X 4.39m
Level: 2nd - 4th bedroom 3.61m X 3.05m
Level: 2nd - Bedroom 2.97m X 3.11m
Level: Lower - Bedroom 3.11m X 3.41m
Level: Lower - Bedroom 3.11m X 3.41m
Level: Lower - Kitchen 4.75m X 2.99m
Level: Lower - Living room 10m X 3.84m
Level: Lower - Dining room 3.4m X 3.84m
Level: Lower - Living room 11.76m X 3.84m
Level: Main - Kitchen 4.75m X 2.99m
Level: Main - Primary bedroom 4.59m X 3.55m
Level: Main - 2nd bedroom 3.11m X 3.41m
Level: Main - Bedroom 2.97m X 3.11m
Level: Main - Laundry 3.26m X 1.75m
Level: Main - Dining room 3.4m X 3.01m
Level: Main
SOA_HOUSEKEEPING_ATTRS
- Listing source url Https://www.realtor.ca/real-estate/28623653/18-sullivans-lane-hamilton-dundas-dundas
- Listing type identifier Idx
The Home Overview listing data and Property Description above are provided by the Canadian Real Estate Association (CREA). All other information is provided by Houseful and its affiliates.

Lock your rate with RBC pre-approval
Mortgage rate is for illustrative purposes only. Please check RBC.com/mortgages for the current mortgage rates
$-3,597
/ Month25 Years fixed, 20% down payment, % interest
$
$
$
%
$
%

Schedule a viewing
No obligation or purchase necessary, cancel at any time



