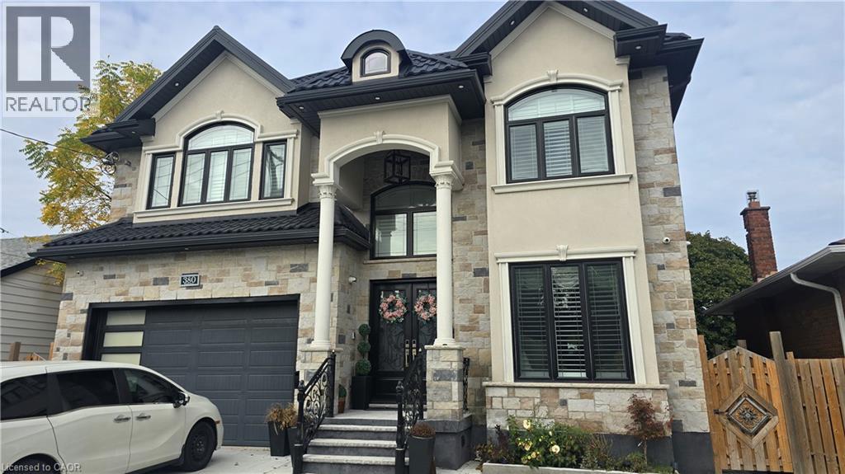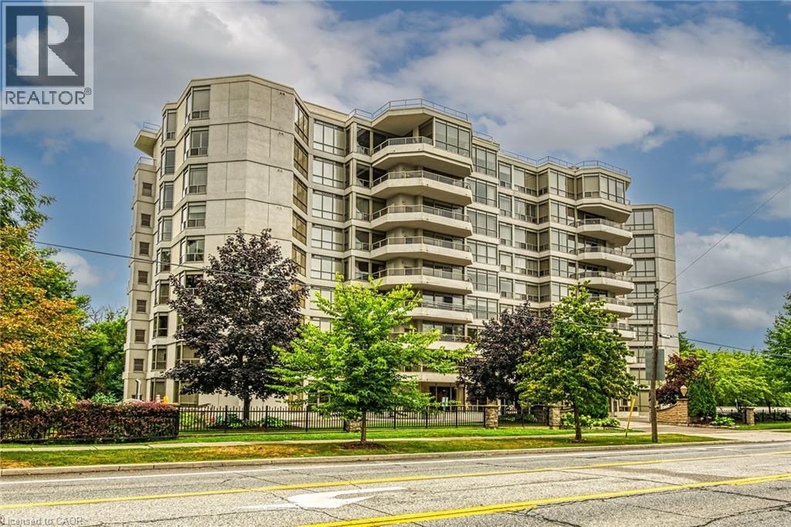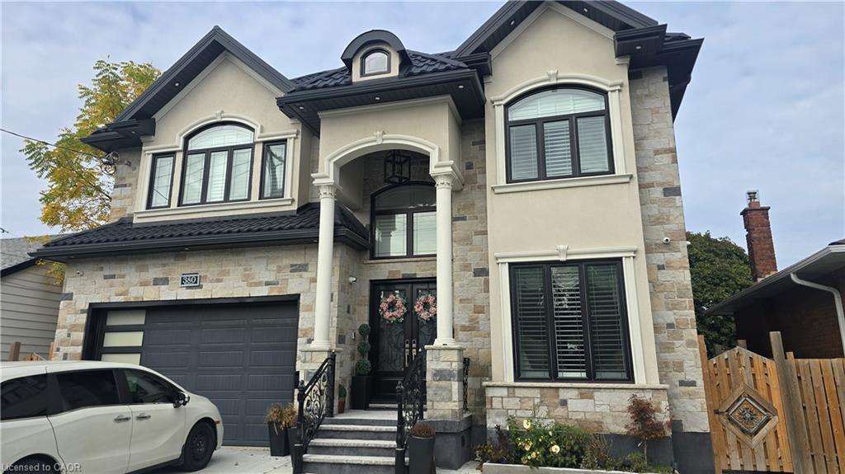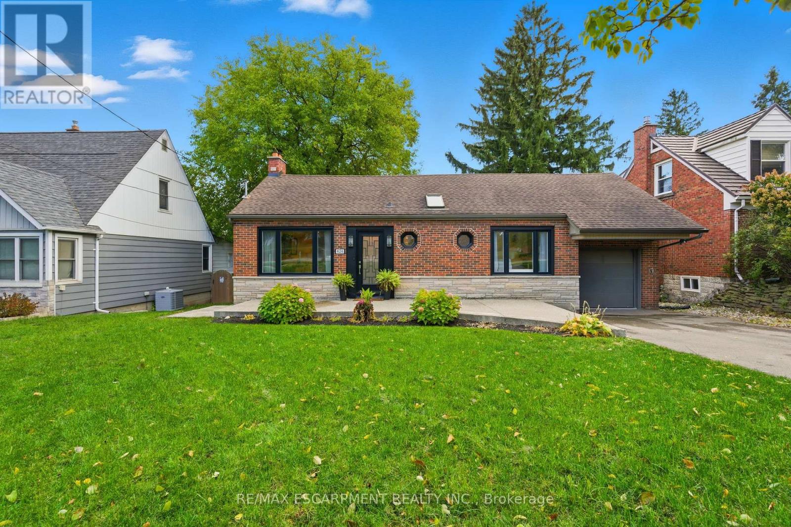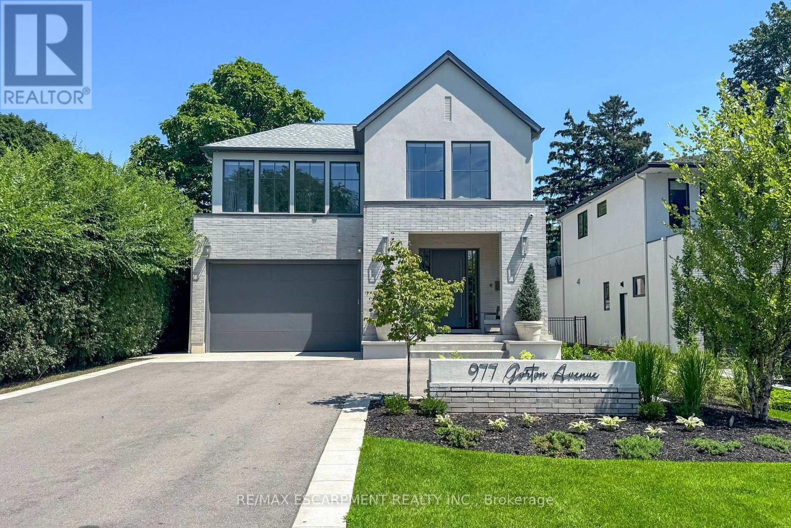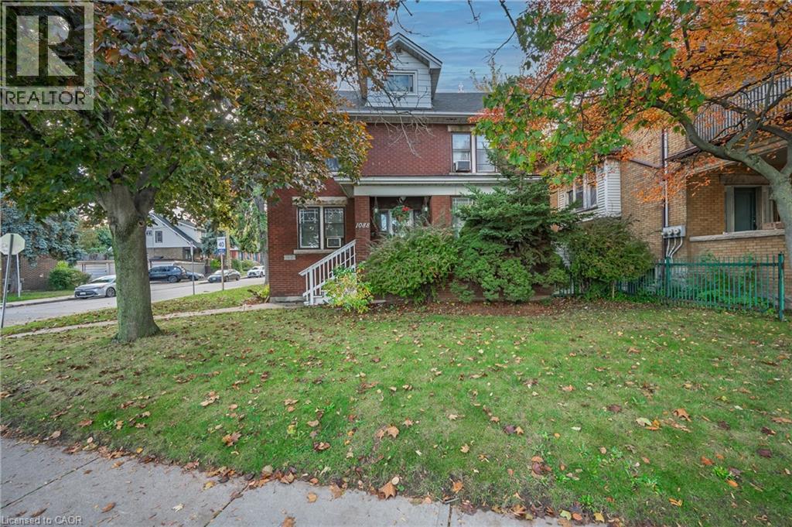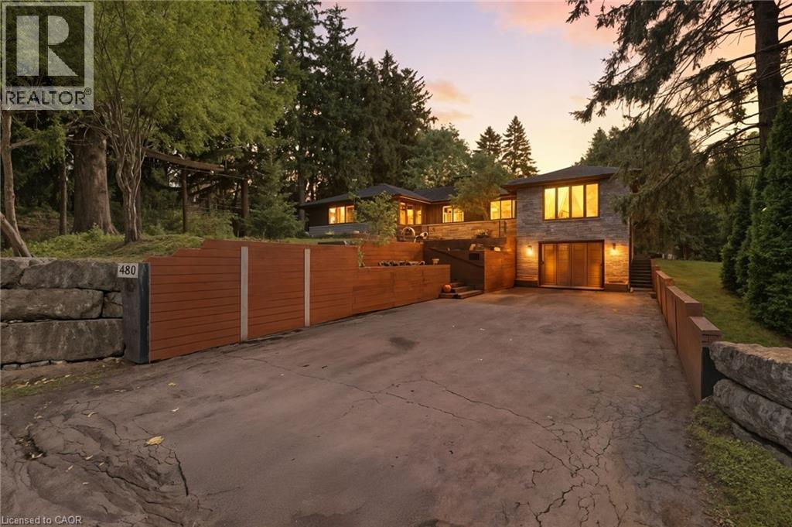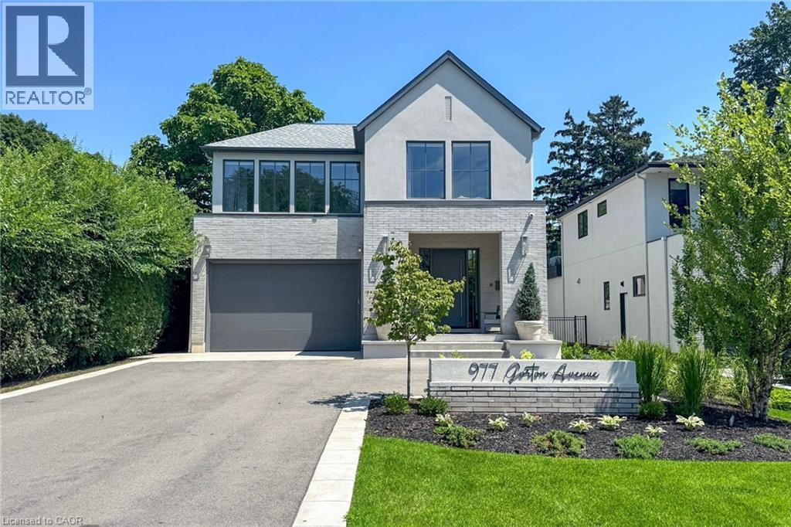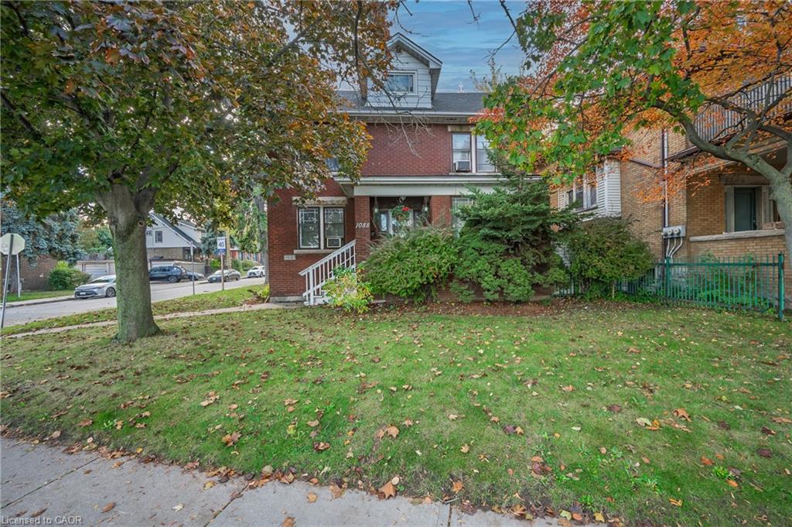- Houseful
- ON
- Hamilton Dundas
- Colborne
- 24 Peel St N
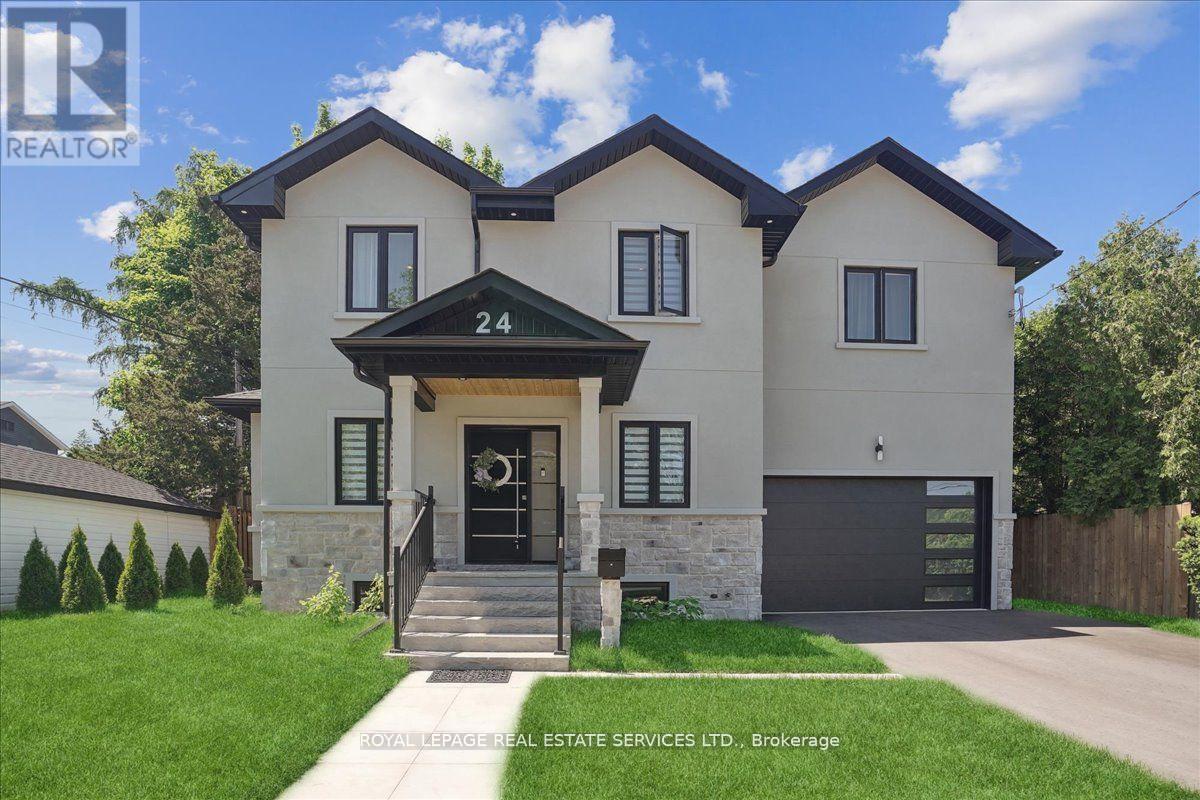
Highlights
Description
- Time on Houseful33 days
- Property typeSingle family
- Neighbourhood
- Median school Score
- Mortgage payment
Welcome to 24 Peel St.N. This Impressive Residence is Situated in a Friendly, Tranquil Neighbourhood on a Very Quite street With Plenty of Parking for Visitors. The Home Offers Perfect Blend Of Comfort and Sophistication. As You Step Through The Front Door You'll Be Greeted By a Warm & Inviting Atmosphere. High Ceilings, Bright and Spacious. The Main Floor features An Open Concept Floor Plan Boasting a Kitchen With Plenty Of Cabinetry, Stainless Steel Appliances, Quartz Countertop, Pot Lights and a Walk in Pantry. Enjoy A Mix of Tiles and Hardwood Floors Throughout on the Main and Second Floor. Upstairs You'll Find a Large Primary Bedroom that Offers a Lavish Retreat with 4-piece Ensuite Featuring Quartz Countertops and Double Sink Plus a Walkout to a Balcony Overlooking a Peaceful Greenspace. The 2nd and 3rd Generously-sized Bedrooms Share a 3-Piece Jack and Jill Bathroom. 2nd Floor Laundry Completes This Level. Truly a Wonderful Place To Call Home!!! (id:63267)
Home overview
- Cooling Central air conditioning
- Heat source Natural gas
- Heat type Forced air
- Sewer/ septic Sanitary sewer
- # total stories 2
- Fencing Fenced yard
- # parking spaces 4
- Has garage (y/n) Yes
- # full baths 2
- # half baths 1
- # total bathrooms 3.0
- # of above grade bedrooms 3
- Flooring Ceramic, laminate, hardwood
- Subdivision Dundas
- Directions 1532794
- Lot size (acres) 0.0
- Listing # X12412780
- Property sub type Single family residence
- Status Active
- Bathroom 2.7m X 2.4m
Level: 2nd - Primary bedroom 4.6m X 5.8m
Level: 2nd - Bathroom 3.1m X 1.8m
Level: 2nd - 3rd bedroom 3.9m X 3.1m
Level: 2nd - 2nd bedroom 4.2m X 3.9m
Level: 2nd - Recreational room / games room 6.7m X 9.4m
Level: Basement - Kitchen 5.7m X 3.6m
Level: Main - Dining room 3.6m X 3.6m
Level: Main - Pantry 1.7m X 1.9m
Level: Main - Living room 4.2m X 4.8m
Level: Main
- Listing source url Https://www.realtor.ca/real-estate/28883185/24-peel-street-n-hamilton-dundas-dundas
- Listing type identifier Idx

$-3,517
/ Month



