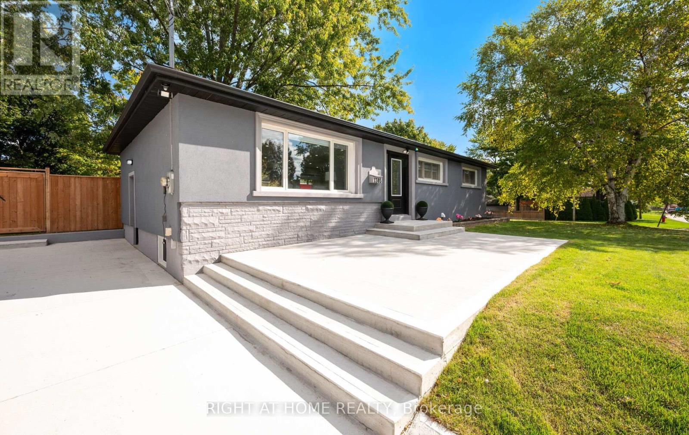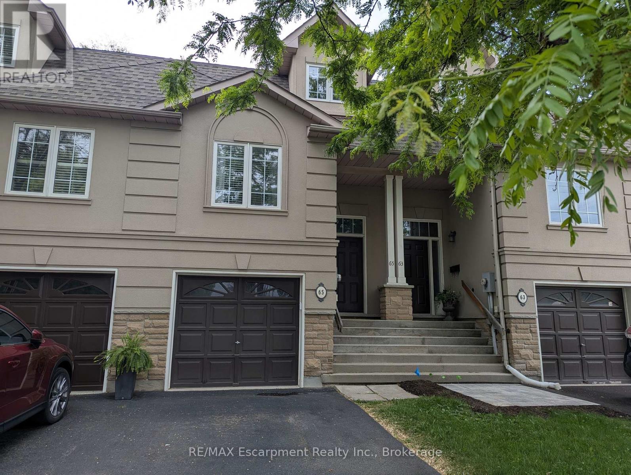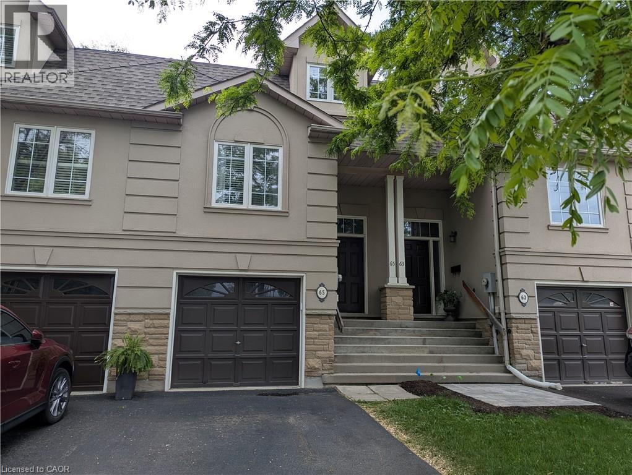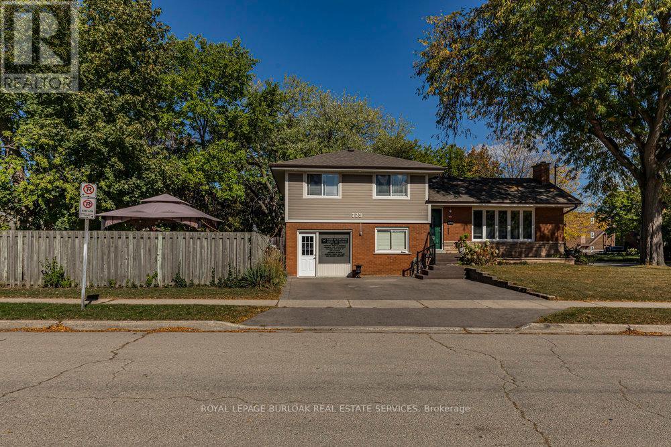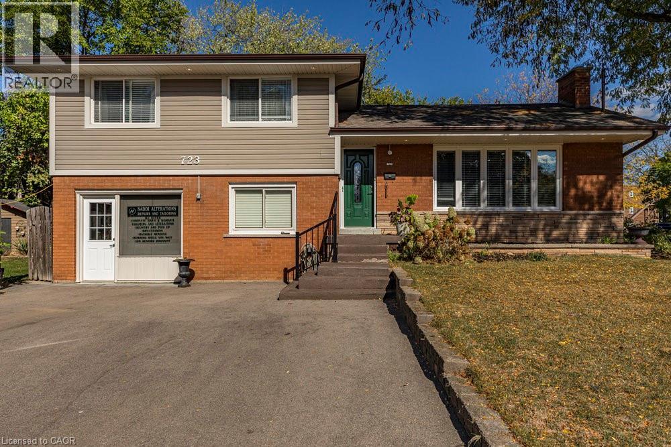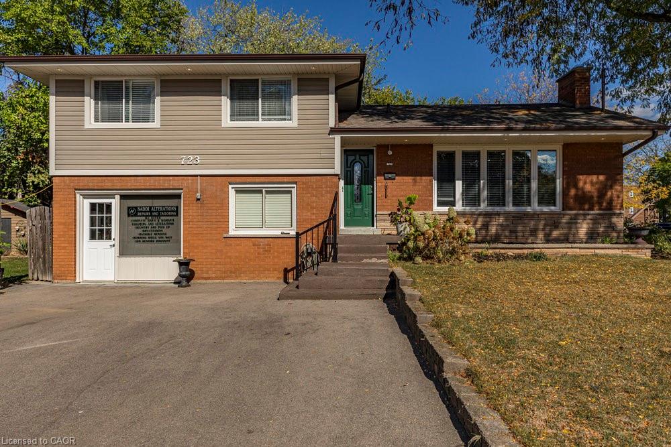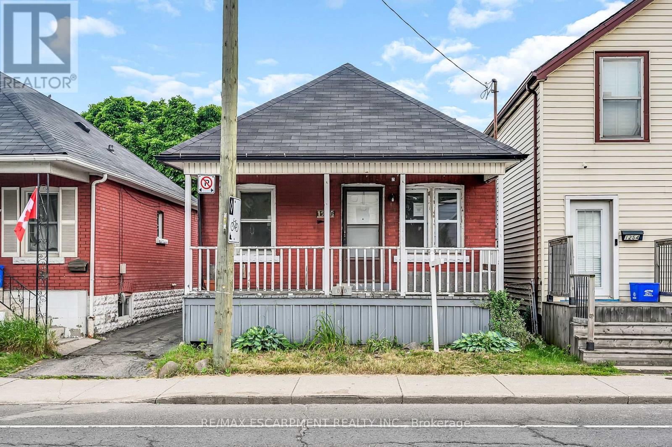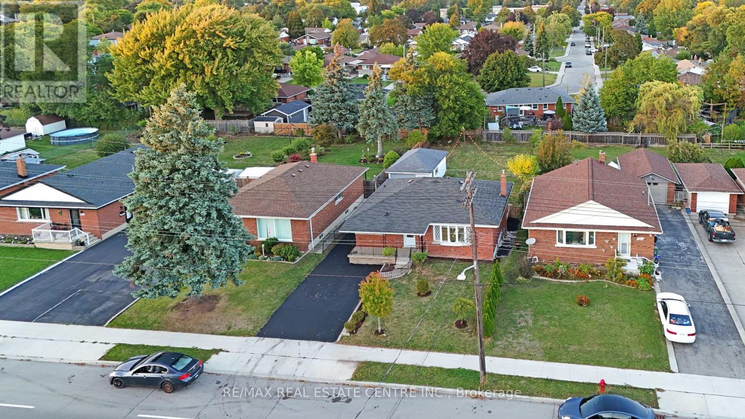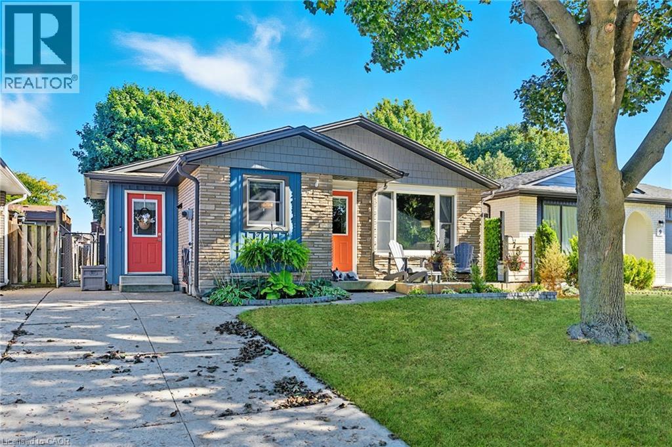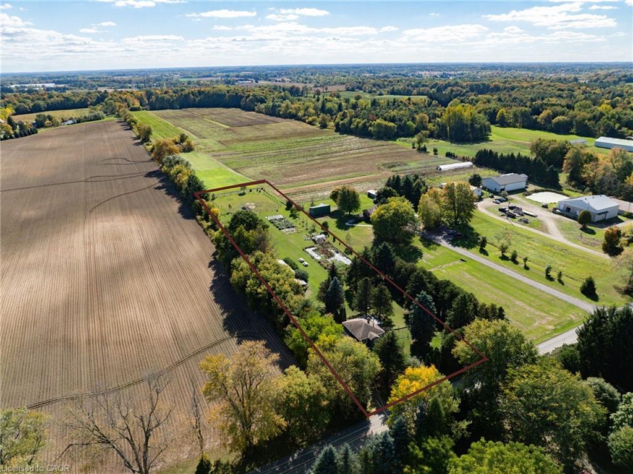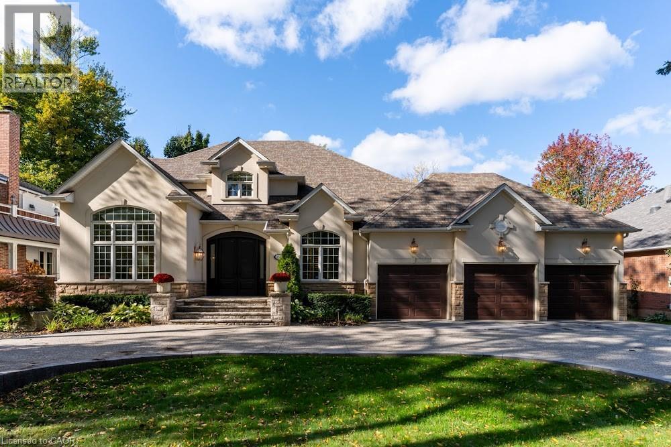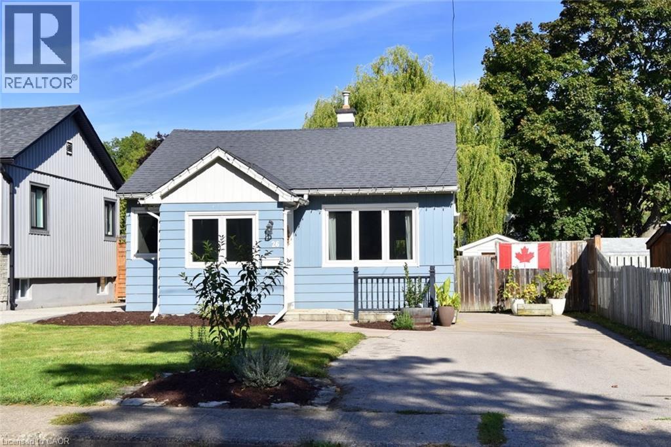
Highlights
Description
- Home value ($/Sqft)$891/Sqft
- Time on Housefulnew 7 days
- Property typeSingle family
- StyleBungalow
- Neighbourhood
- Median school Score
- Year built1942
- Mortgage payment
Fully renovated and move-in ready, this detached Dundas home combines modern design with everyday comfort. The stylish kitchen features stainless steel appliances, butcher block countertops, a light backsplash, under-cabinet lighting, and a double sink. Throughout the home, tasteful grey tiles and neutral tones create a fresh, cohesive look. Recent updates include a modernized bathroom, new windows and flooring, spray foam insulation, upgraded electrical and plumbing, new drywall, and fresh paint inside and out. Enjoy the concrete patio, landscaped yard, private backyard with two storage sheds, and a driveway with parking for three vehicles. Nearby Dundas Driving Park provides green space with playgrounds, trails, picnic areas, and sports facilities. Ideally located close to McMaster University, Westdale Village, downtown Hamilton, and a short 7-minute walk to downtown Dundas, with easy access to Waterdown, the Meadowlands in Ancaster, and Mapleview Mall in Burlington. View the virtual tour and contact us today to schedule your private showing! (id:63267)
Home overview
- Cooling Central air conditioning
- Heat type Forced air
- Sewer/ septic Municipal sewage system
- # total stories 1
- Construction materials Concrete block, concrete walls
- # parking spaces 3
- # full baths 1
- # total bathrooms 1.0
- # of above grade bedrooms 2
- Community features Quiet area
- Subdivision 411 - coote’s paradise
- Directions 1525008
- Lot size (acres) 0.0
- Building size 786
- Listing # 40776134
- Property sub type Single family residence
- Status Active
- Dining room 3.353m X 2.438m
Level: Main - Bathroom (# of pieces - 4) Measurements not available
Level: Main - Primary bedroom 3.632m X 3.048m
Level: Main - Bedroom 2.997m X 2.464m
Level: Main - Laundry 0.914m X 0.737m
Level: Main - Kitchen 3.607m X 2.438m
Level: Main - Living room 4.75m X 3.581m
Level: Main
- Listing source url Https://www.realtor.ca/real-estate/28946492/26-spencer-avenue-dundas
- Listing type identifier Idx

$-1,867
/ Month

