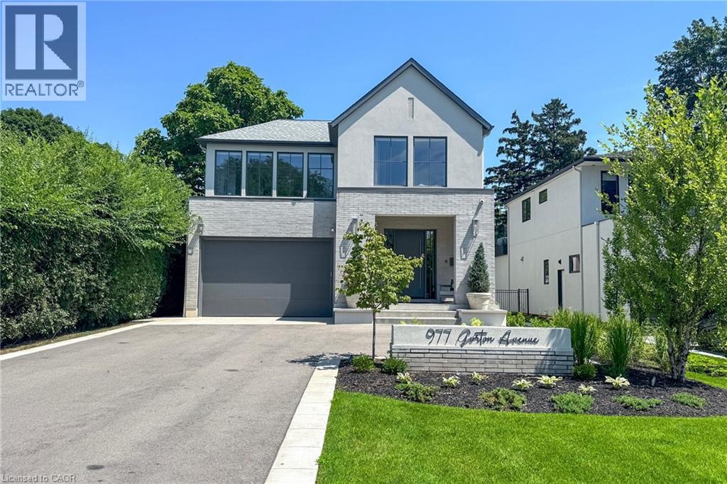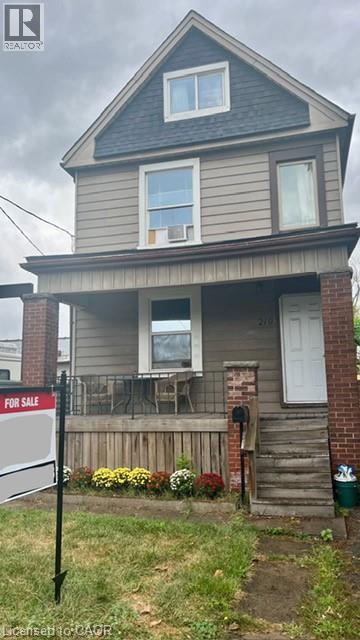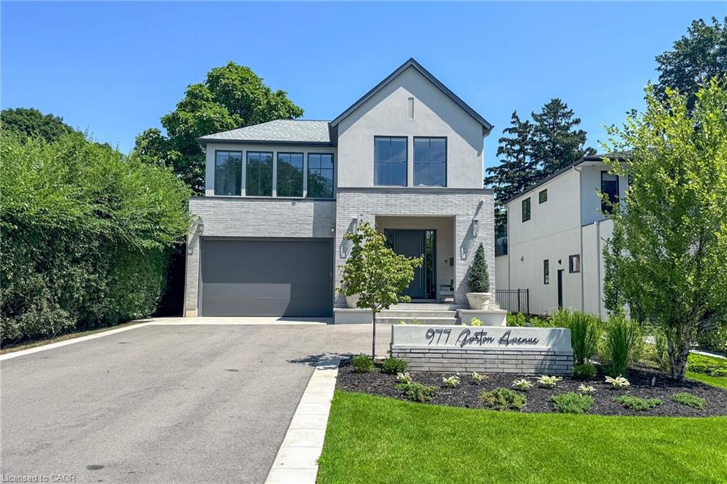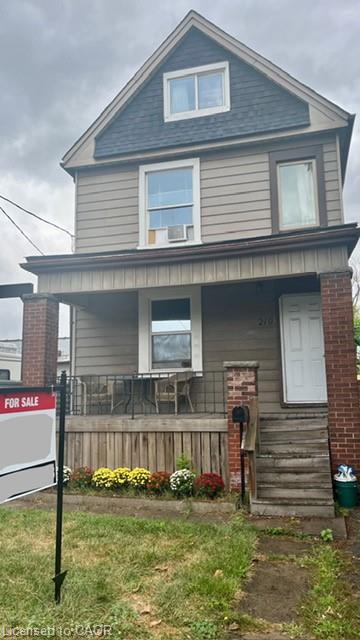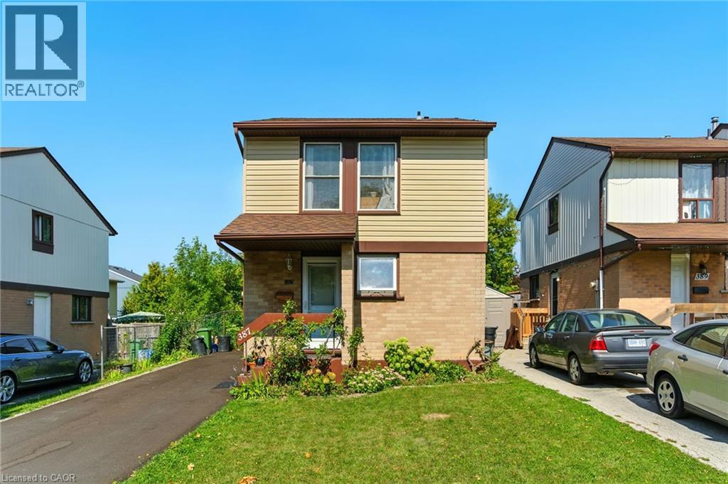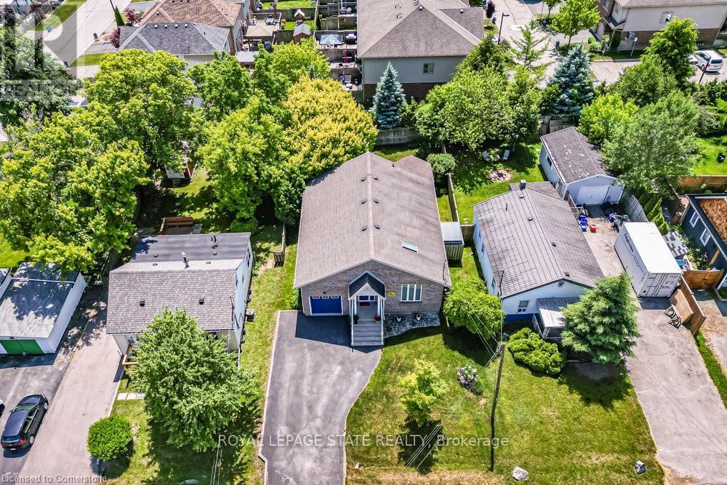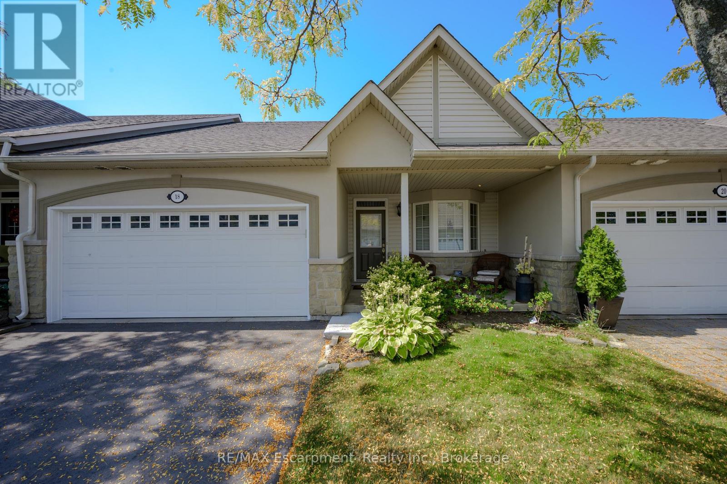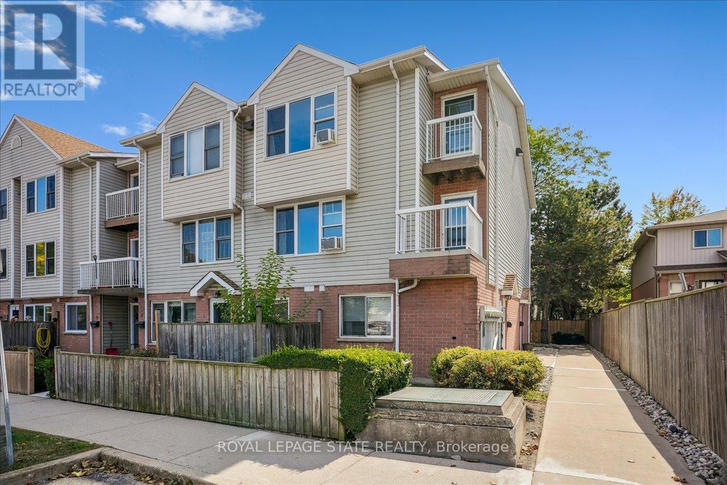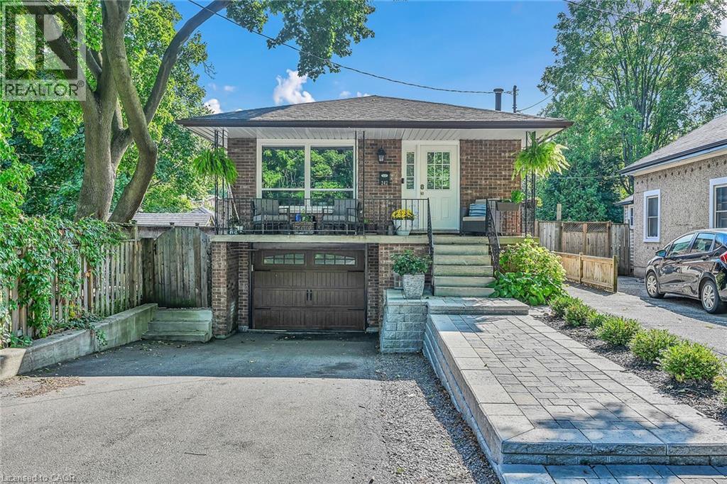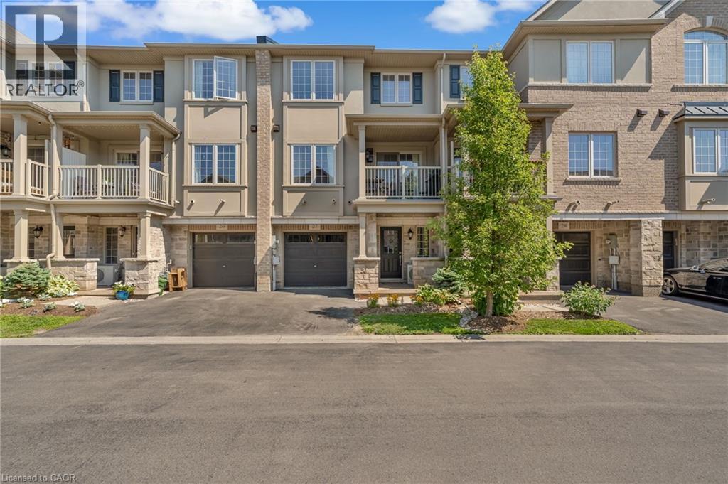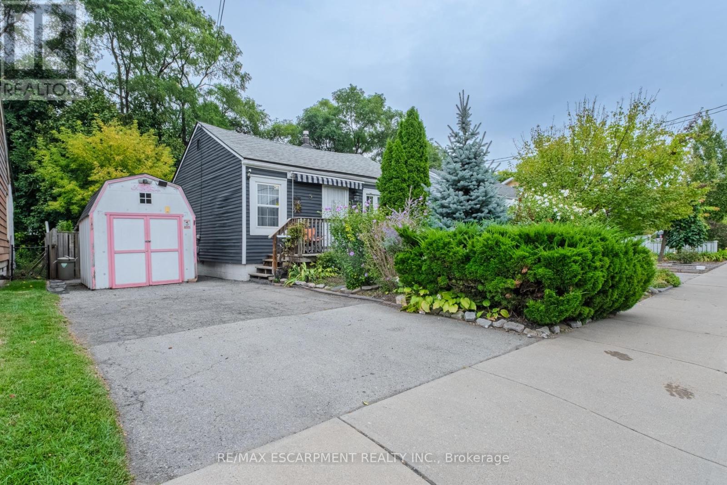- Houseful
- ON
- Dundas
- Pleasant Valley
- 3 Maplehurst Rdg
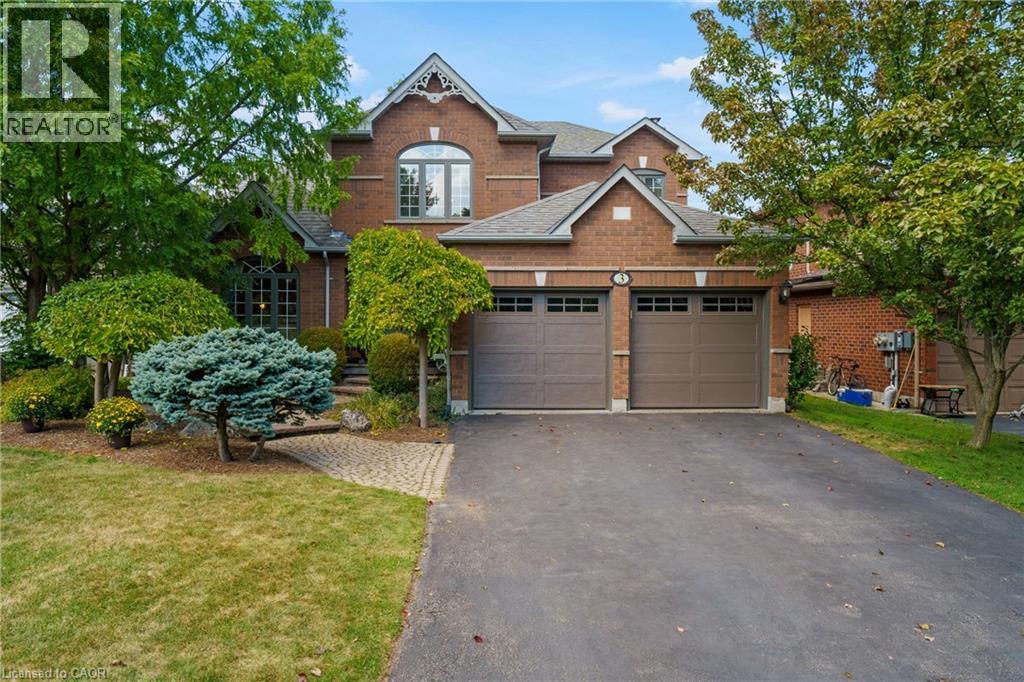
Highlights
Description
- Home value ($/Sqft)$432/Sqft
- Time on Housefulnew 10 hours
- Property typeSingle family
- Style2 level
- Neighbourhood
- Median school Score
- Lot size10,019 Sqft
- Year built1996
- Mortgage payment
Set on a spectacular 185-foot deep lot, this all-brick 4-bedroom, 3-bathroom family home combines timeless design with an unbeatable Dundas location. Nestled in the quiet Pleasant Valley neighbourhood—steps to conservation trails, parks, and top-rated schools—it offers the perfect blend of serenity and privacy with no backyard neighbours. A stone walkway and charming front patio create wonderful curb appeal and a secluded spot for your morning coffee. Inside, pristine hardwood and ceramic tile floors flow seamlessly through the main and second levels. A bright, vaulted-ceiling living room opens to a separate dining room overlooking the private backyard oasis. The exceptional eat-in kitchen is a chef’s delight, featuring double wall ovens, a gas cooktop, stone counters, stainless-steel appliances, abundant cabinetry, and an L-shaped island breakfast bar. Step through sliding glass doors to the multi-tiered deck with a gas BBQ hook-up. The main floor also offers a cozy family room with a wood fireplace, a powder room, and a convenient laundry/mudroom with side entrance and inside access to the garage. Upstairs, the primary suite welcomes you with double-door entry, a walk-in closet, and a spa-inspired 4-piece ensuite with jetted tub and separate shower. Three additional well-appointed bedrooms share another 4-piece bath. The finished basement expands your living space with a large L-shaped recreation room anchored by a gas fireplace and custom bookcases, plus an office, cold room, and walk-out to the backyard. Entertain or unwind in the beautifully landscaped, fully fenced yard, complete with a dry-bar cabana, pool shed, and sparkling kidney-shaped saltwater pool. This is a rare opportunity to own a private retreat in one of Dundas’s most desirable settings. (id:63267)
Home overview
- Cooling Central air conditioning
- Heat source Natural gas
- Heat type Forced air
- Has pool (y/n) Yes
- Sewer/ septic Municipal sewage system
- # total stories 2
- # parking spaces 6
- Has garage (y/n) Yes
- # full baths 2
- # half baths 1
- # total bathrooms 3.0
- # of above grade bedrooms 4
- Has fireplace (y/n) Yes
- Community features Quiet area, school bus
- Subdivision 414 - pleasant valley
- Directions 1858916
- Lot desc Landscaped
- Lot dimensions 0.23
- Lot size (acres) 0.23
- Building size 3226
- Listing # 40769868
- Property sub type Single family residence
- Status Active
- Bedroom 3.658m X 2.946m
Level: 2nd - Bathroom (# of pieces - 4) 2.616m X 2.261m
Level: 2nd - Bedroom 3.531m X 2.819m
Level: 2nd - Full bathroom 3.073m X 2.311m
Level: 2nd - Bedroom 3.861m X 3.378m
Level: 2nd - Other 2.311m X 1.499m
Level: 2nd - Primary bedroom 4.699m X 4.623m
Level: 2nd - Other 4.14m X 1.829m
Level: Basement - Office 3.2m X 3.124m
Level: Basement - Recreational room 11.684m X 7.798m
Level: Basement - Cold room 2.718m X 1.016m
Level: Basement - Family room 5.156m X 3.277m
Level: Main - Foyer 3.277m X 2.921m
Level: Main - Kitchen 5.08m X 4.699m
Level: Main - Living room 5.08m X 3.327m
Level: Main - Laundry 3.277m X 2.057m
Level: Main - Bathroom (# of pieces - 2) 1.981m X 0.889m
Level: Main - Dining room 4.089m X 3.327m
Level: Main
- Listing source url Https://www.realtor.ca/real-estate/28868078/3-maplehurst-ridge-dundas
- Listing type identifier Idx

$-3,720
/ Month

