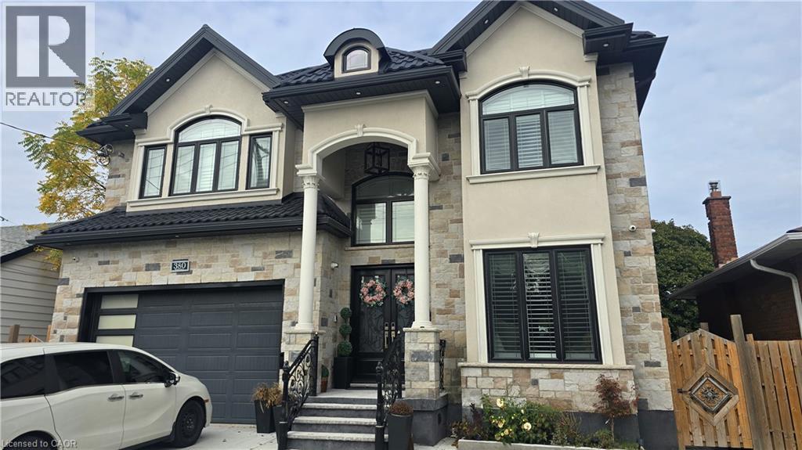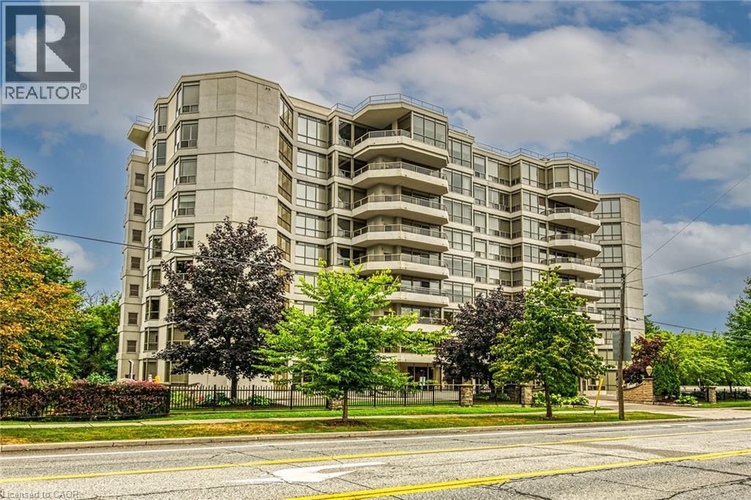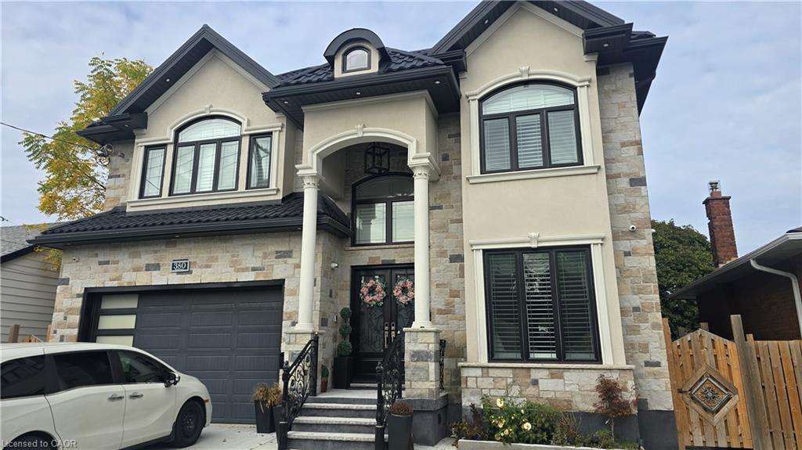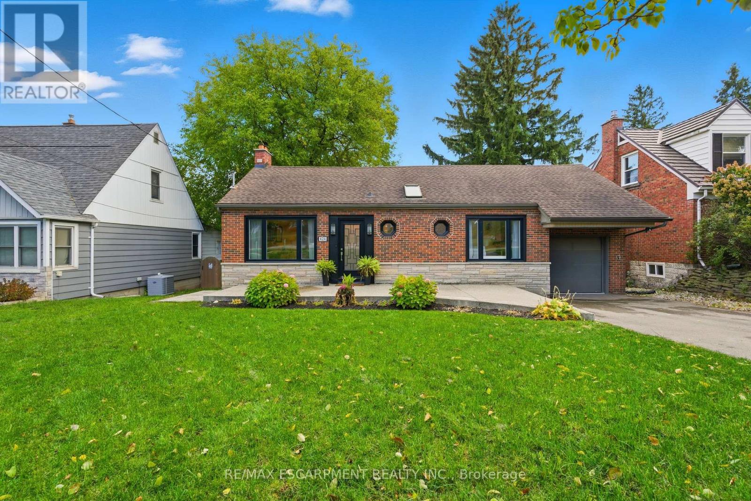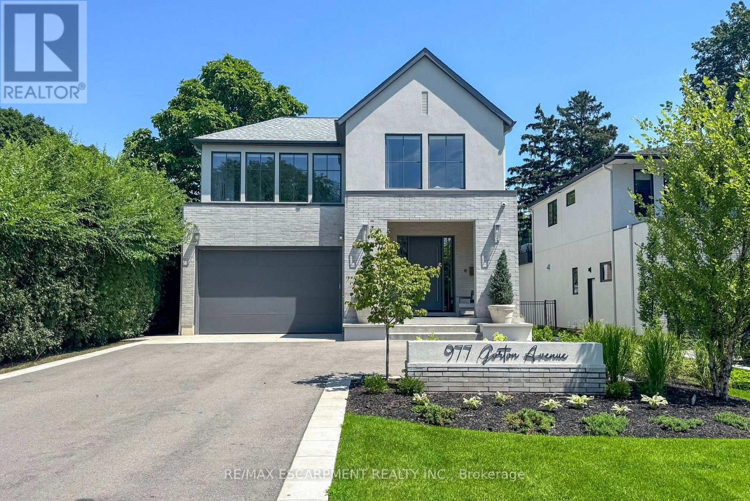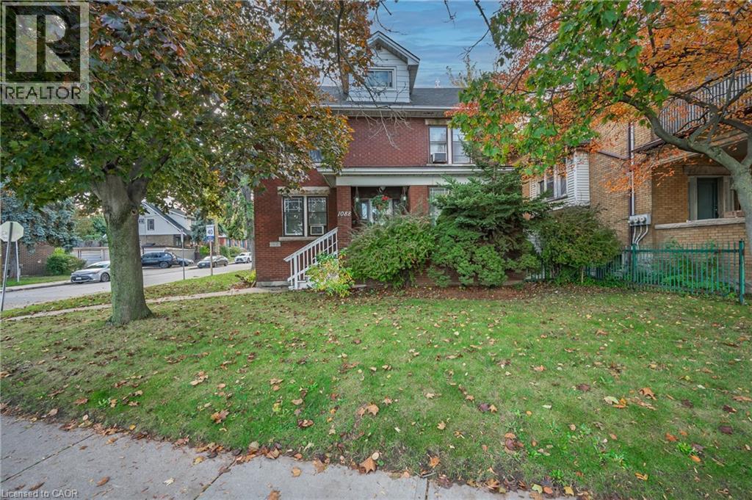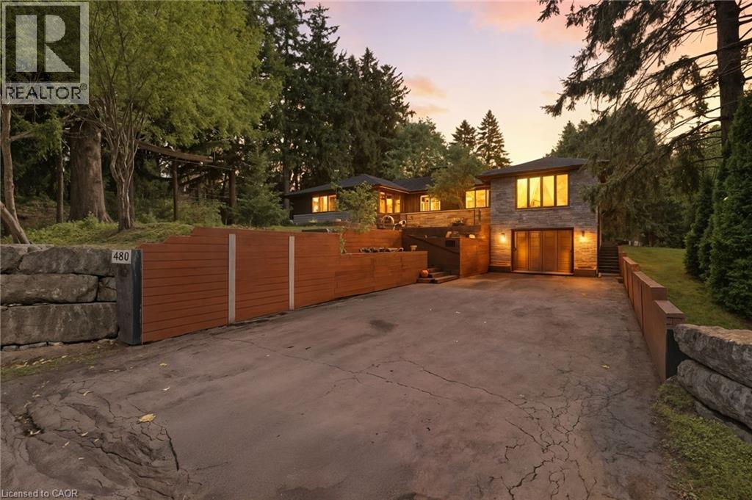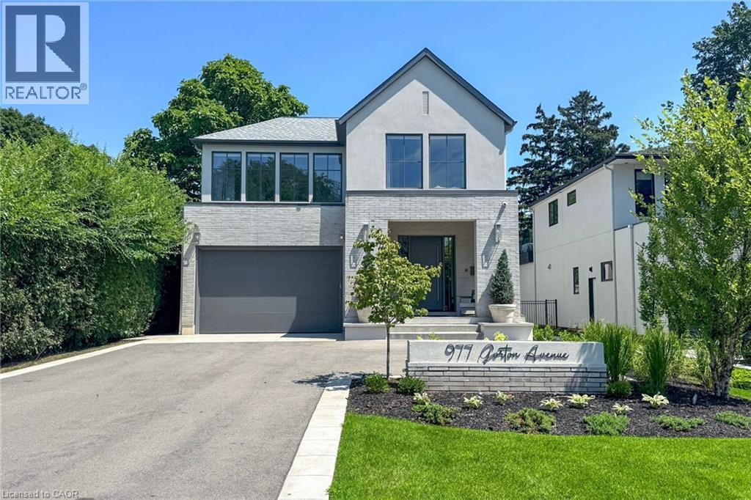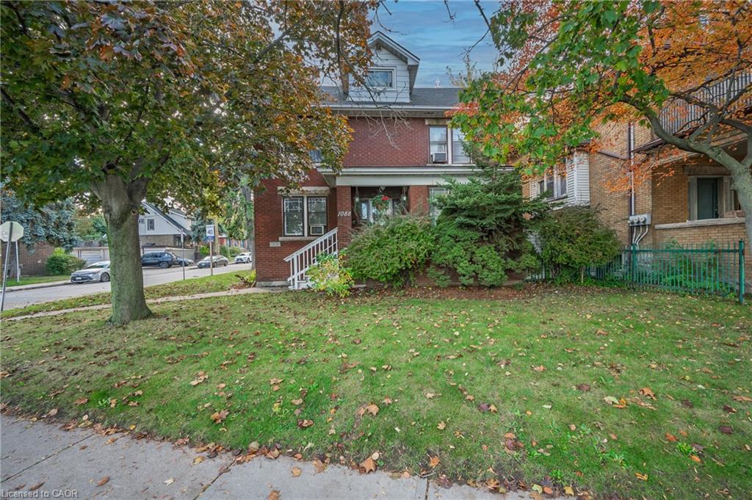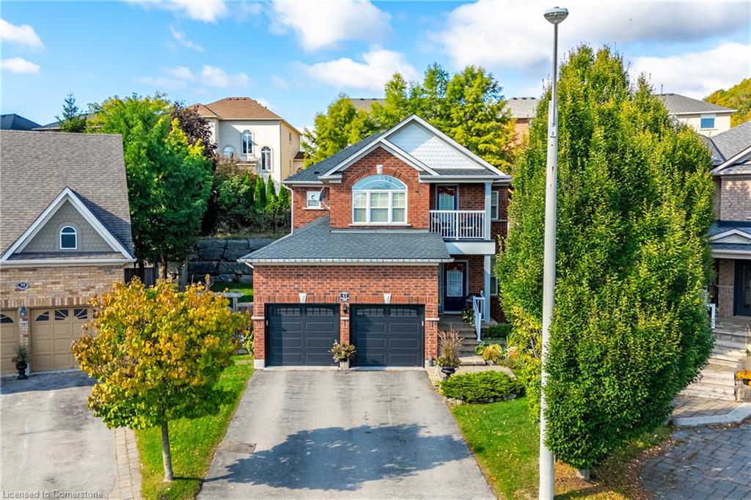
43 Woodlawn Ct
43 Woodlawn Ct
Highlights
Description
- Home value ($/Sqft)$380/Sqft
- Time on Houseful116 days
- Property typeResidential
- StyleTwo story
- Neighbourhood
- Median school Score
- Year built2005
- Garage spaces2
- Mortgage payment
WELCOME TO 43 WOODLAWN COURT, A METICULOUSLY MAINTAINED HOME IN THE HEART OF DUNDAS! Located on a quiet court in one of Dundas’ most sought-after, family-friendly neighbourhoods, this beautifully maintained 2-storey all-brick home offers 2,495 sq ft of living space plus finished basement, lovingly cared for by original owners. Bright & spacious main level w/ 9ft ceilings features formal living rm, dining rm w/ coffered ceiling & inviting family rm w/ gas fireplace. Kitchen offers a functional layout w/ breakfast area overlooking private backyard. Convenient main floor laundry & 2pc bath complete this level. Upstairs, large primary bdrm features a 4pc ensuite & walk-in closet. Two additional generous size bdrms, one w/ walk-out to a balcony w/ stunning views of Dundas Driving Park, perfect spot to enjoy seasonal fireworks & natural beauty & second 4pc bath completes upper floor. The finished basement provides additional living space complete w/ rec rm, storage & rough-in bath. Situated on a 29 x 105 ft pie-shaped lot, enjoy a private back/side yard & double driveway. Recent updates include: roof (2019), A/C (2021), water heater (2023), dishwasher, stove (2025), garage doors, insulated garage, finished basement. An unbeatable location nestled at the base of Sydenham Hill, minutes to downtown Dundas, McMaster University/ Hospital, excellent schools, parks, trails, transit & easy highway access. Rare opportunity to own a home in one of Dundas' most desirable locations.
Home overview
- Cooling Central air
- Heat type Forced air, natural gas
- Pets allowed (y/n) No
- Sewer/ septic Sewer (municipal)
- Utilities Cable available, electricity connected, garbage/sanitary collection, high speed internet avail, natural gas connected, recycling pickup, street lights, phone available
- Construction materials Brick
- Foundation Poured concrete
- Roof Asphalt shing
- Exterior features Landscaped, privacy
- Other structures None
- # garage spaces 2
- # parking spaces 6
- Has garage (y/n) Yes
- Parking desc Attached garage, garage door opener, asphalt, inside entry
- # full baths 2
- # half baths 1
- # total bathrooms 3.0
- # of above grade bedrooms 3
- # of rooms 16
- Appliances Built-in microwave, dishwasher, dryer, refrigerator, stove, washer
- Has fireplace (y/n) Yes
- Laundry information Main level, sink
- Interior features Central vacuum, auto garage door remote(s), built-in appliances, upgraded insulation, water meter
- County Hamilton
- Area 41 - dundas
- View Park/greenbelt
- Water source Municipal
- Zoning description R2/s-100
- Elementary school St. augustine / dundas central
- High school St. mary's / dundas valley / westdale
- Lot desc Urban, rectangular, cul-de-sac, hospital, park, place of worship, public transit, quiet area, schools, shopping nearby, trails
- Lot dimensions 29.07 x 105.38
- Approx lot size (range) 0 - 0.5
- Basement information Full, finished
- Building size 3156
- Mls® # 40745846
- Property sub type Single family residence
- Status Active
- Virtual tour
- Tax year 2024
- Second
Level: 2nd - Bathroom Second
Level: 2nd - Bedroom Second
Level: 2nd - Primary bedroom Second
Level: 2nd - Bedroom Second
Level: 2nd - Storage Basement
Level: Basement - Recreational room Potlights
Level: Basement - Utility Basement
Level: Basement - Foyer Main
Level: Main - Laundry Main
Level: Main - Dining room Main
Level: Main - Living room Main
Level: Main - Kitchen Main
Level: Main - Breakfast room Main
Level: Main - Family room Main
Level: Main - Bathroom Main
Level: Main
- Listing type identifier Idx

$-3,200
/ Month



