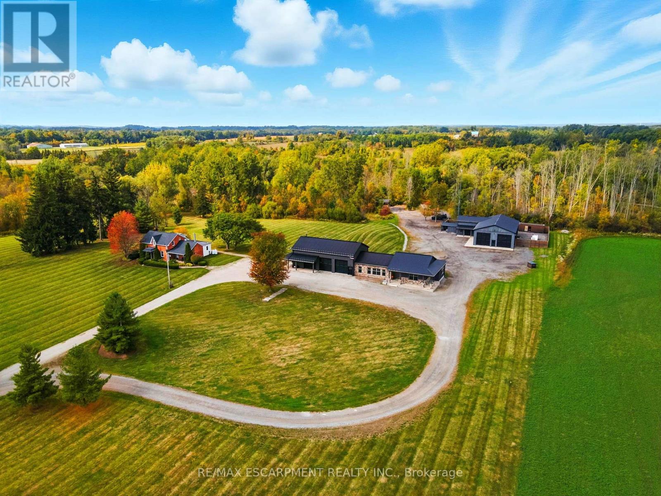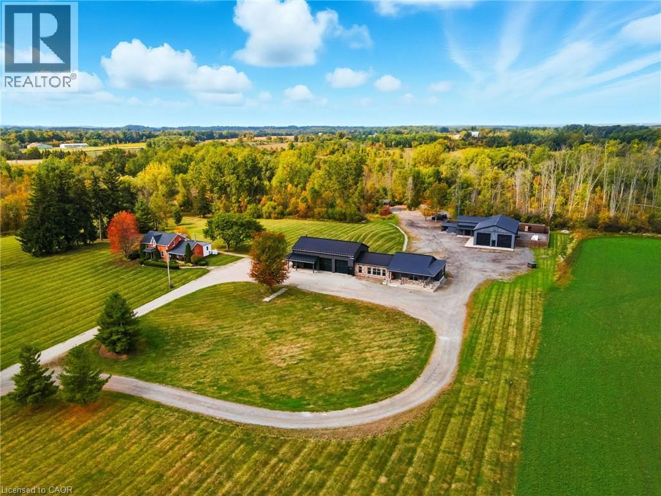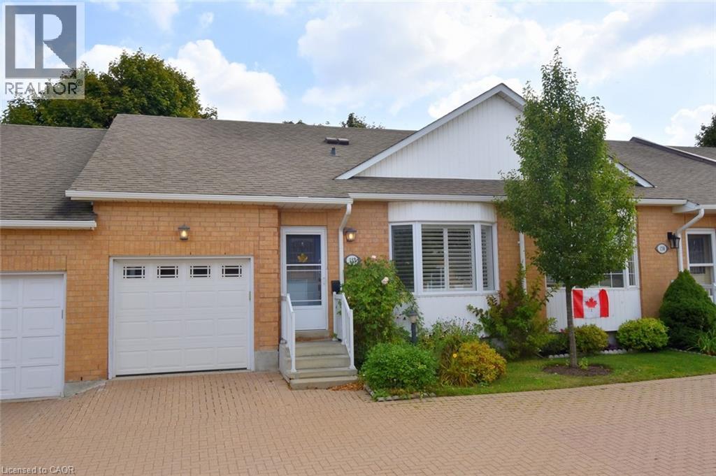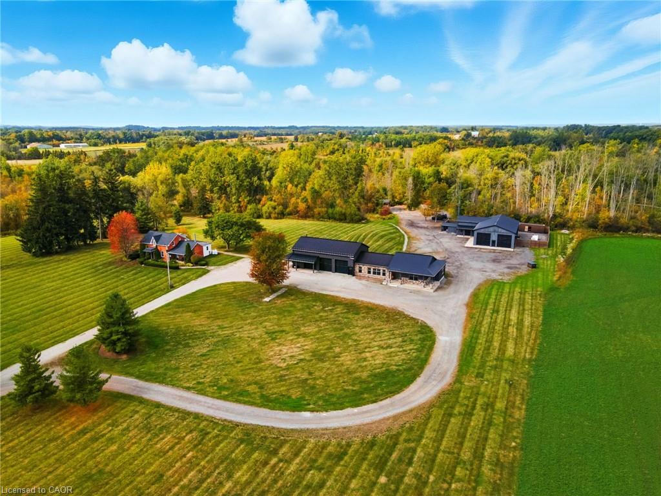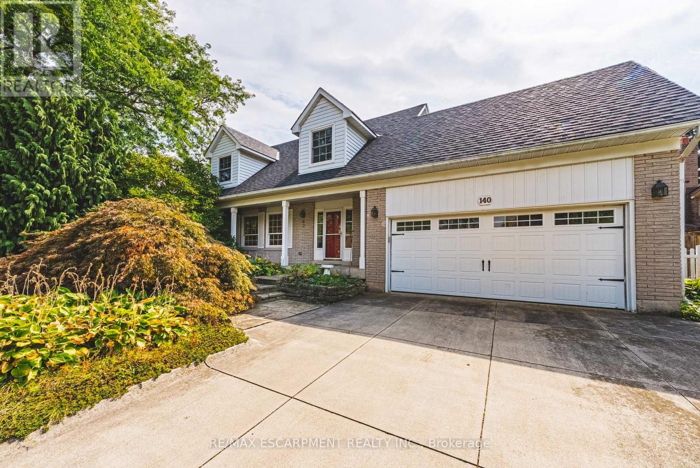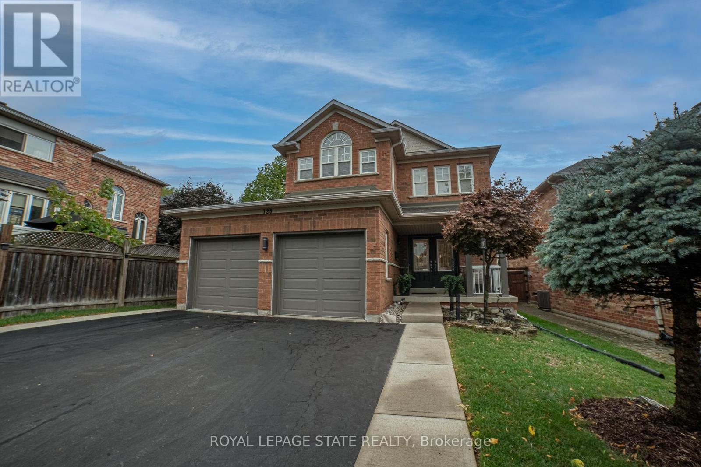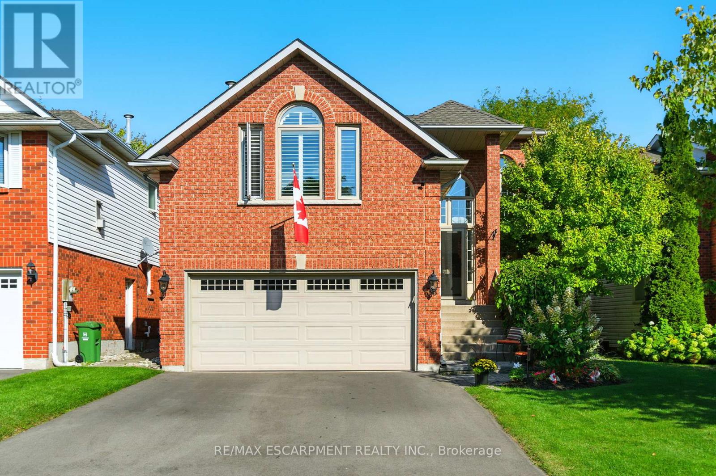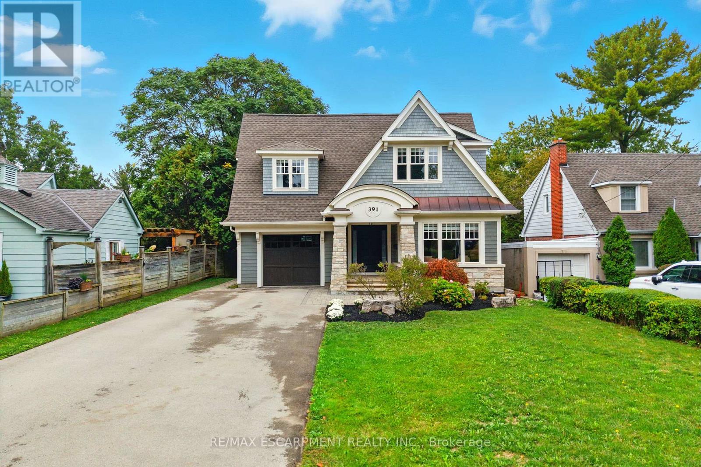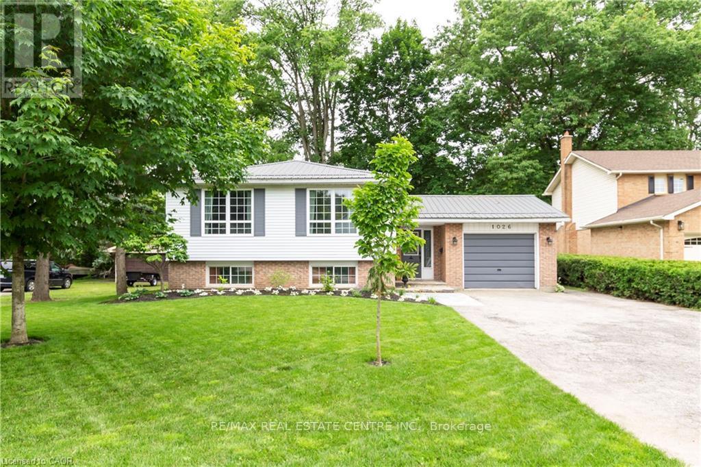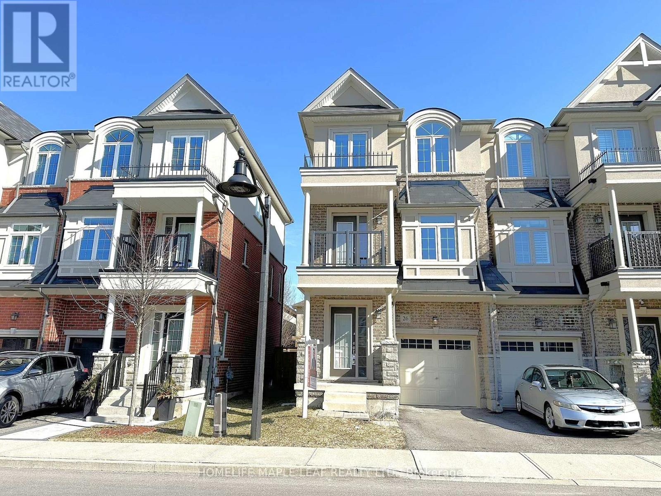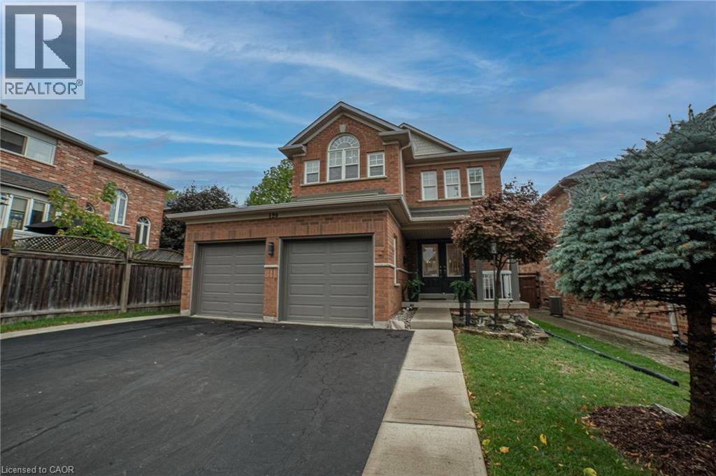- Houseful
- ON
- Dundas
- Highland Hills West
- 47 Highland Park Dr
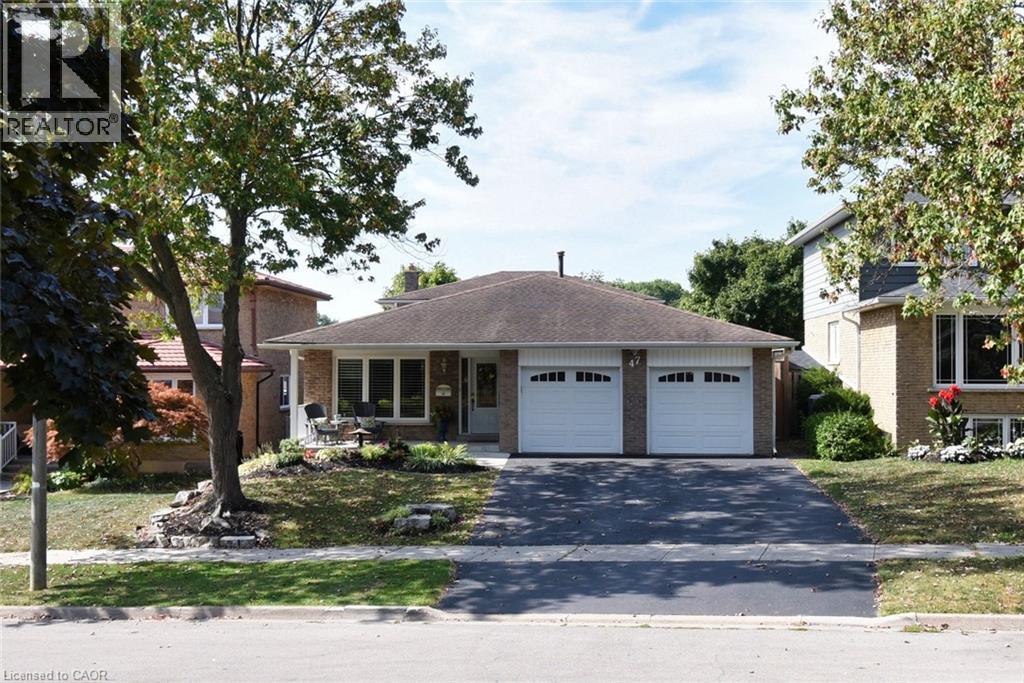
Highlights
Description
- Home value ($/Sqft)$331/Sqft
- Time on Housefulnew 2 days
- Property typeSingle family
- Neighbourhood
- Median school Score
- Year built1977
- Mortgage payment
OPEN HOUSE SAT SEPT 27 1:00 to 3:00. Spacious Dundas backsplit with walk-out 3rd level to very private fully fenced rear yard including hot tub with recent top. PLEASE NOTE: Square footage of 2052 is for the top 3 levels. Bottom 4th level features a rec room. Another walk-out from primary bedroom to deck & stairs to rear yard. 2 car garage. Ideally located in the prestigious Highland Park area featuring nearby schools & daycare, walking distance to Conservation trails for hiking & cycling, parks, recreation & kids' sports. Quick drive to historic downtown Dundas shopping, restaurants & Churches. Also, short drive into Hamilton & to Ancaster Costco & big box stores. Potential for in-law suite in bottom 2 levels with 2 outside entrances, a 3 piece bathroom & a bedroom. Freshly painted & ready to move into. Great area to raise a Family & a great home for Family & entertaining. A must to view! (id:63267)
Home overview
- Cooling Central air conditioning
- Heat source Natural gas
- Heat type Forced air
- Sewer/ septic Municipal sewage system
- # parking spaces 4
- Has garage (y/n) Yes
- # full baths 2
- # total bathrooms 2.0
- # of above grade bedrooms 4
- Subdivision 413 - highland park
- Lot size (acres) 0.0
- Building size 2564
- Listing # 40772318
- Property sub type Single family residence
- Status Active
- Bathroom (# of pieces - 5) 3.962m X 2.21m
Level: 2nd - Bedroom 4.115m X 2.743m
Level: 2nd - Bedroom 3.048m X 2.565m
Level: 2nd - Primary bedroom 3.962m X 3.658m
Level: 2nd - Utility 5.385m X 4.801m
Level: Basement - Recreational room 8.788m X 3.327m
Level: Basement - Recreational room 2.692m X 1.448m
Level: Basement - Bathroom (# of pieces - 3) 2.87m X 1.016m
Level: Lower - Bedroom 3.023m X 2.667m
Level: Lower - Laundry 2.87m X 1.676m
Level: Lower - Family room 8.23m X 3.302m
Level: Lower - Dining room 3.734m X 3.505m
Level: Main - Foyer 9.144m X 1.372m
Level: Main - Kitchen 4.801m X 2.845m
Level: Main - Living room 5.791m X 3.708m
Level: Main
- Listing source url Https://www.realtor.ca/real-estate/28908128/47-highland-park-drive-dundas
- Listing type identifier Idx

$-2,266
/ Month

