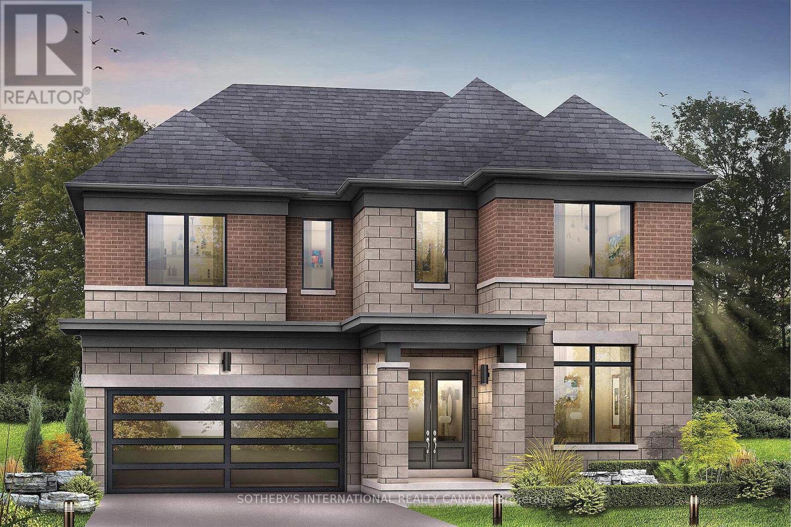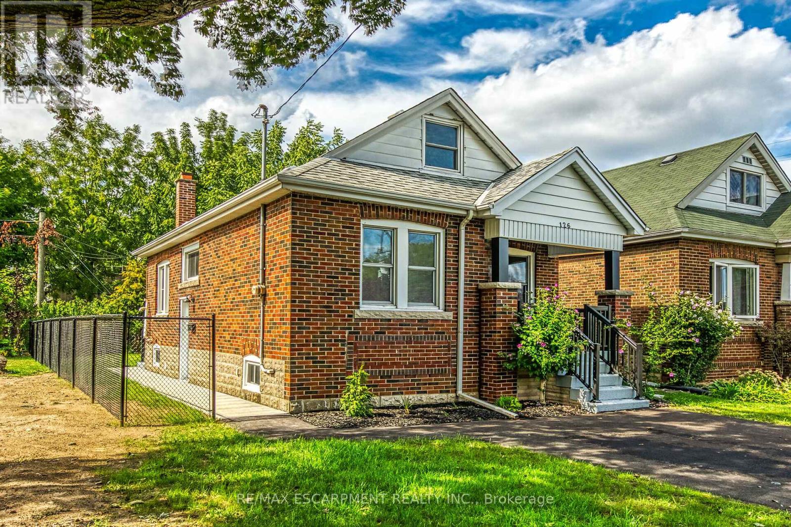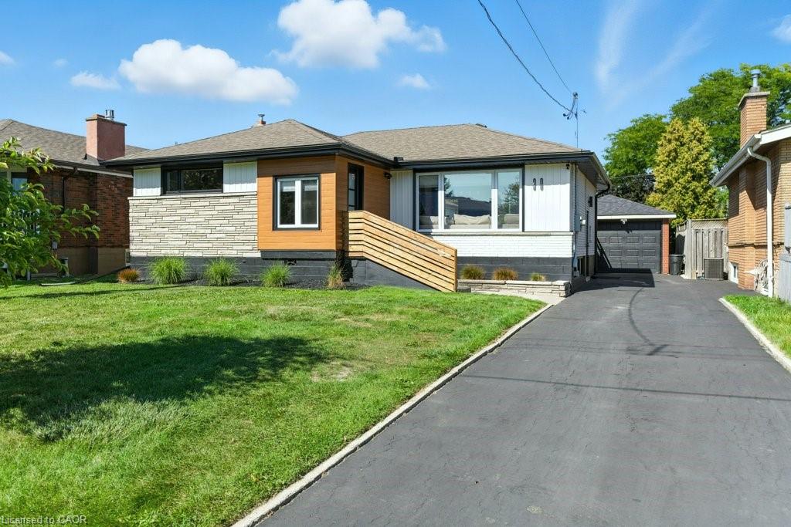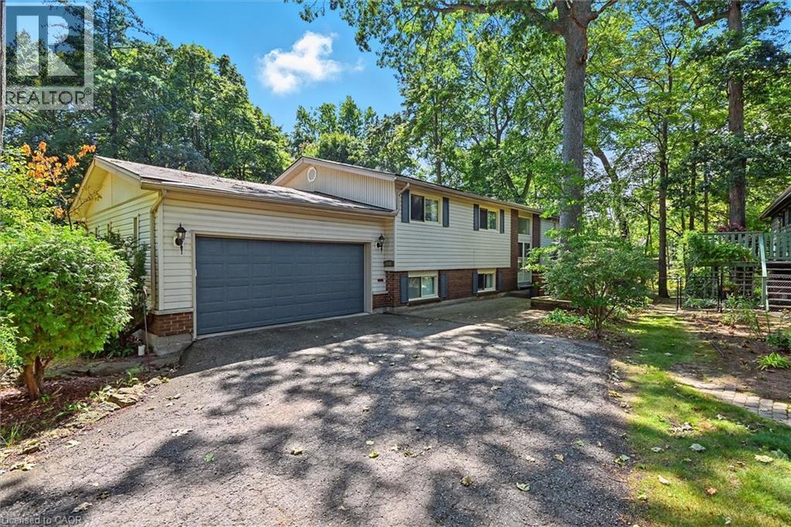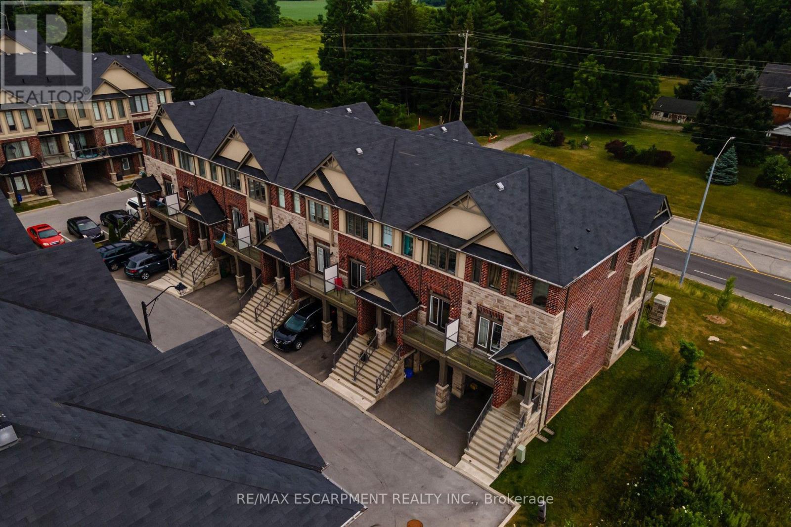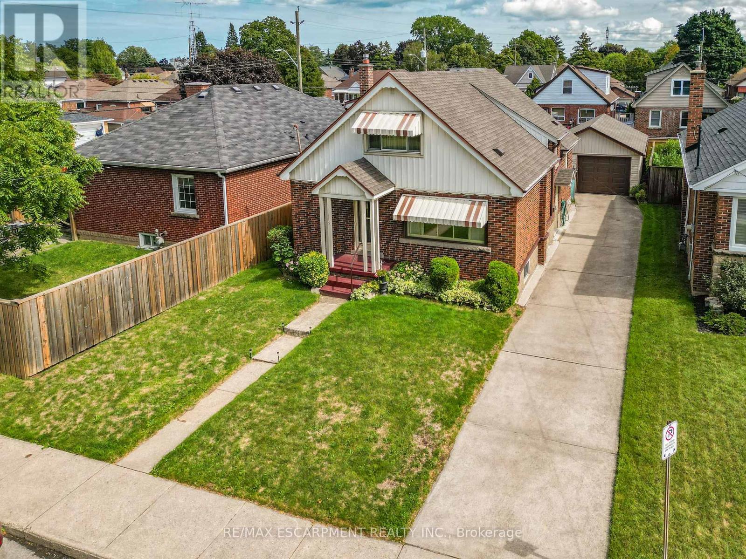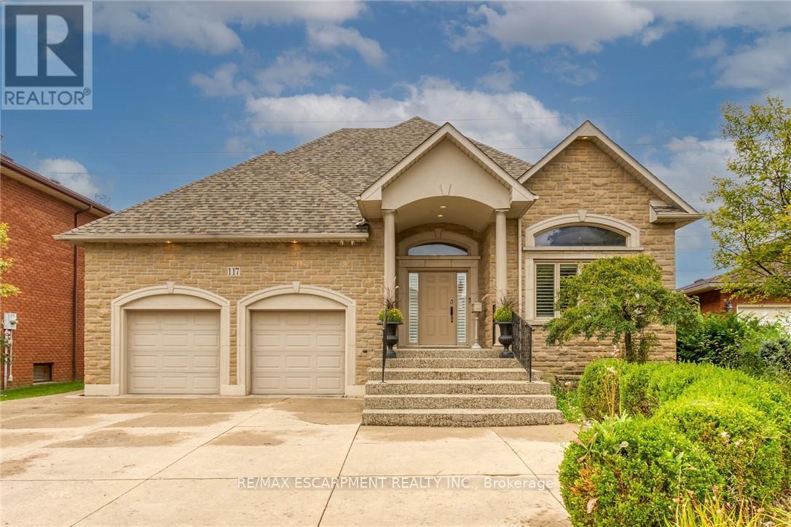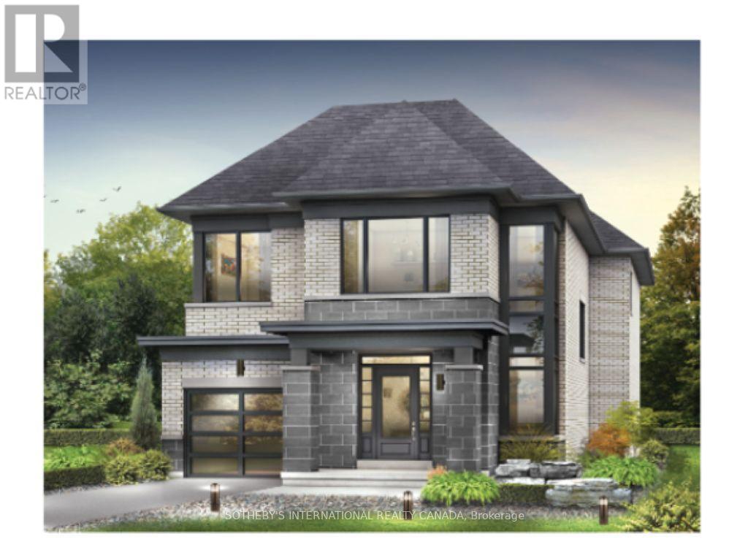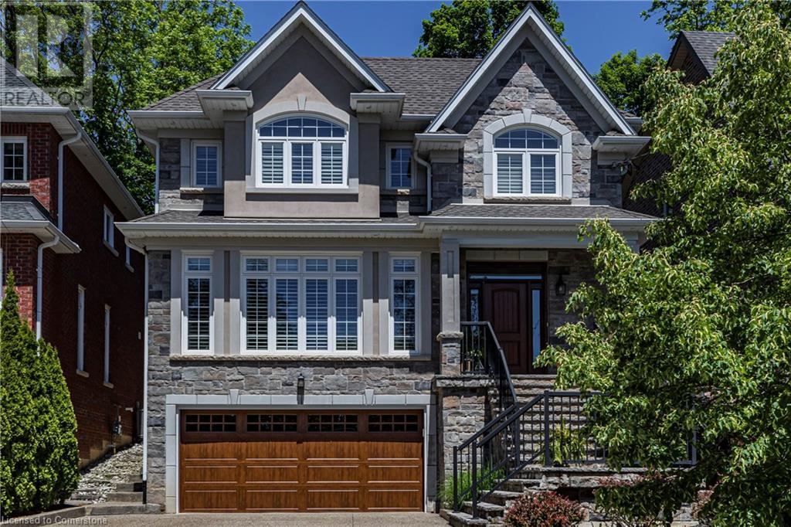
67 Alma St
67 Alma St
Highlights
Description
- Home value ($/Sqft)$757/Sqft
- Time on Houseful68 days
- Property typeSingle family
- Style2 level
- Neighbourhood
- Median school Score
- Mortgage payment
Discover this custom-built Neven home at the base of the Niagara Escarpment, where quality craftsmanship and high-end finishes meet unparalleled setting. Renowned builder Neven Homes spared no detail: gleaming marble floors flow beneath soaring 10-ft ceilings, and a dramatic wrought-iron staircase leads to the upper level. The great room, with custom wood-beamed ceilings and a two-sided stone fireplace, frames panoramic views of Sydenham Creek and adjacent conservation lands. The chef’s dream kitchen boasts pristine white quartz countertops, a generous island, stainless-steel accents, and top-tier gourmet appliances—plus a built-in dumbwaiter/elevator for effortless service. Upstairs, each spacious bedroom features a double ensuite, walk-in closet, and Paris-inspired bath, creating private retreats with ravine vistas. The fully finished lower level adds a bedroom, full bath, laundry facilities, and a Muskoka-inspired rec room for year-round enjoyment. A heated two-car garage completes this turnkey offering. Just steps to downtown Dundas, 67 Alma is a once-in-a-lifetime opportunity to own lasting quality and timeless luxury in a sought-after location. (id:55581)
Home overview
- Cooling Central air conditioning
- Heat source Natural gas
- Sewer/ septic Municipal sewage system
- # total stories 2
- # parking spaces 6
- Has garage (y/n) Yes
- # full baths 4
- # half baths 1
- # total bathrooms 5.0
- # of above grade bedrooms 5
- Community features Quiet area
- Subdivision 411 - coote’s paradise
- Lot size (acres) 0.0
- Building size 2899
- Listing # 40746244
- Property sub type Single family residence
- Status Active
- Bedroom 4.039m X 3.353m
Level: 2nd - Bedroom 4.42m X 4.216m
Level: 2nd - Full bathroom 4.064m X 2.362m
Level: 2nd - Bathroom (# of pieces - 4) Measurements not available
Level: 2nd - Other 4.064m X 2.362m
Level: 2nd - Bedroom 4.064m X 3.378m
Level: 2nd - Bathroom (# of pieces - 5) Measurements not available
Level: 2nd - Primary bedroom 5.004m X 4.267m
Level: 2nd - Bathroom (# of pieces - 3) Measurements not available
Level: Basement - Laundry 3.454m X 1.981m
Level: Basement - Cold room 3.454m X 1.041m
Level: Basement - Family room 4.496m X 10.947m
Level: Basement - Bedroom 3.835m X 3.759m
Level: Basement - Dining room 5.486m X 3.581m
Level: Main - Foyer 3.454m X 4.47m
Level: Main - Other 3.886m X 2.769m
Level: Main - Living room 4.293m X 8.712m
Level: Main - Bathroom (# of pieces - 2) 2.235m X 0.965m
Level: Main - Kitchen 4.47m X 7.061m
Level: Main
- Listing source url Https://www.realtor.ca/real-estate/28536084/67-alma-street-dundas
- Listing type identifier Idx

$-5,853
/ Month

