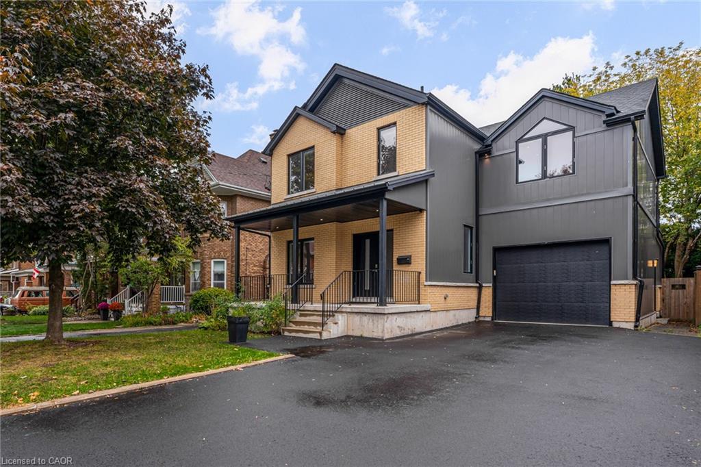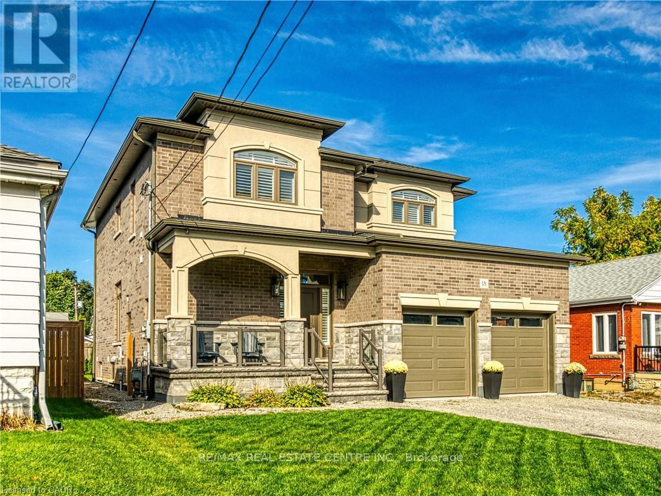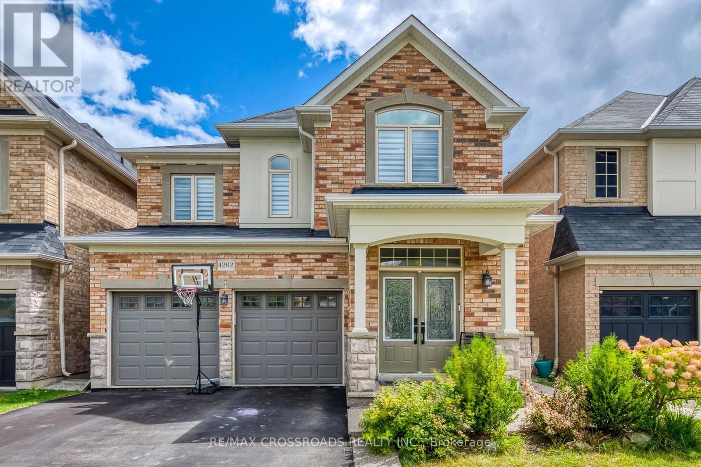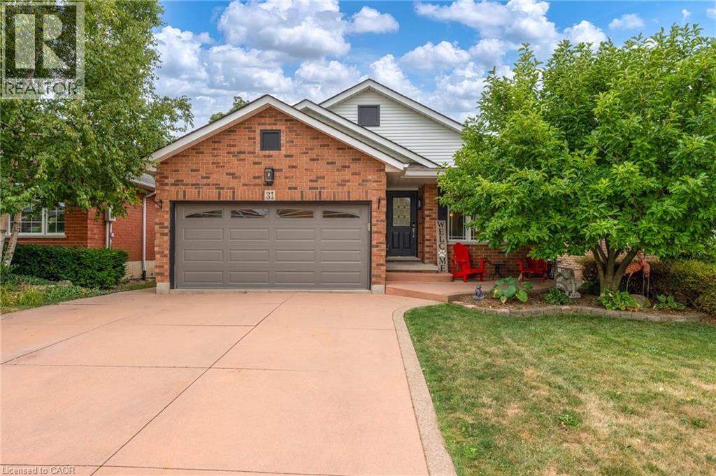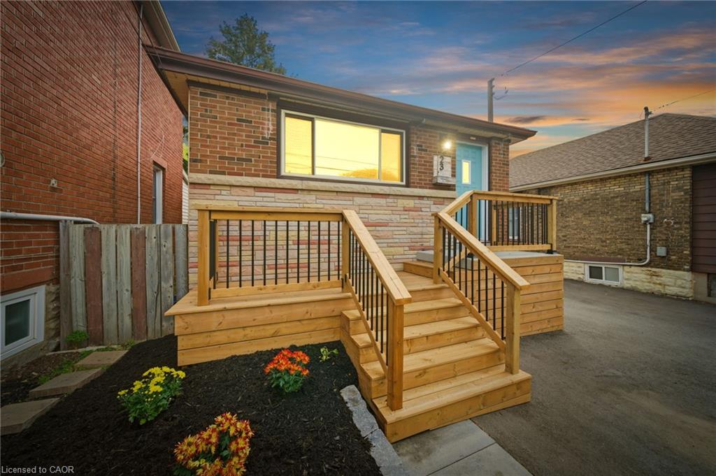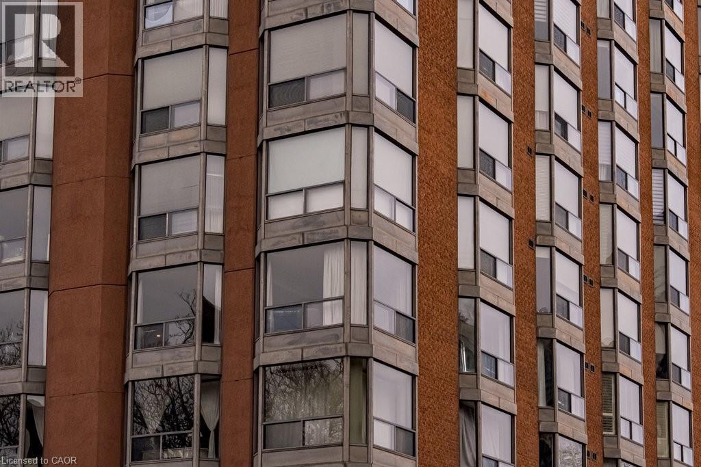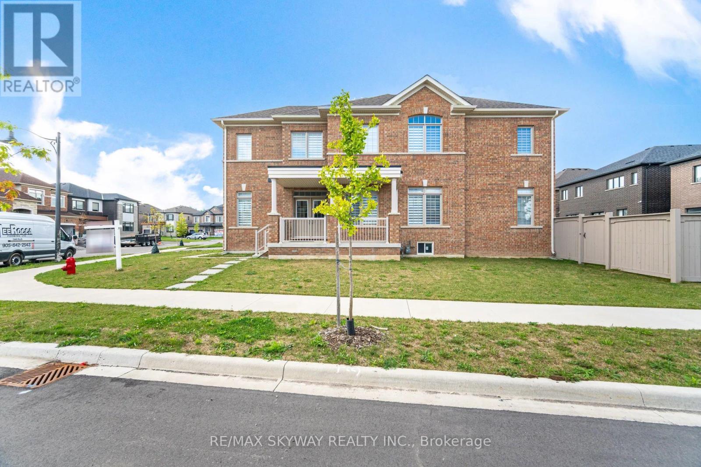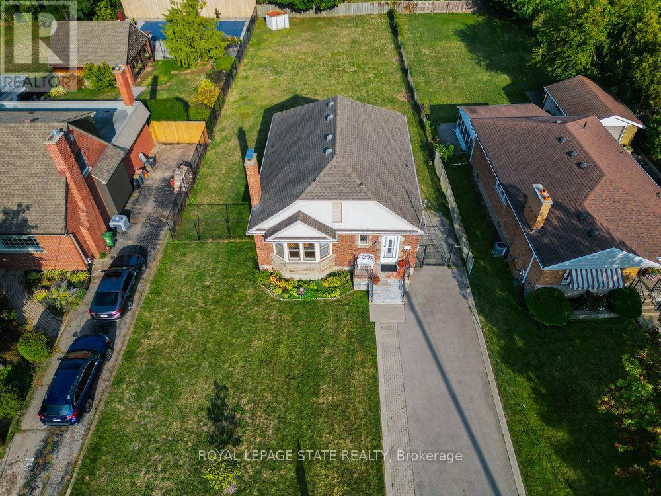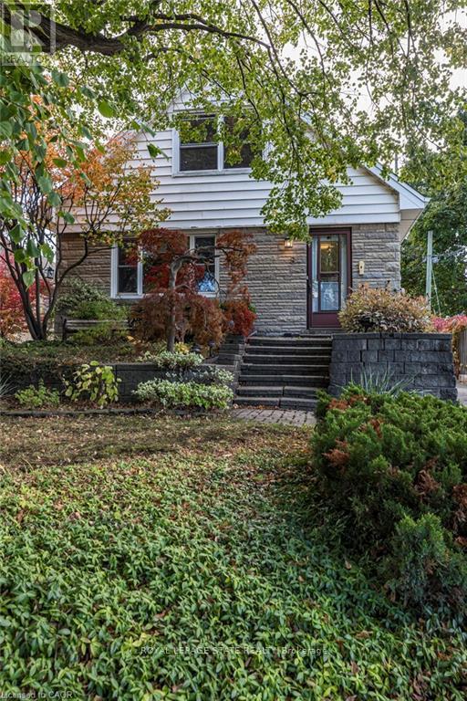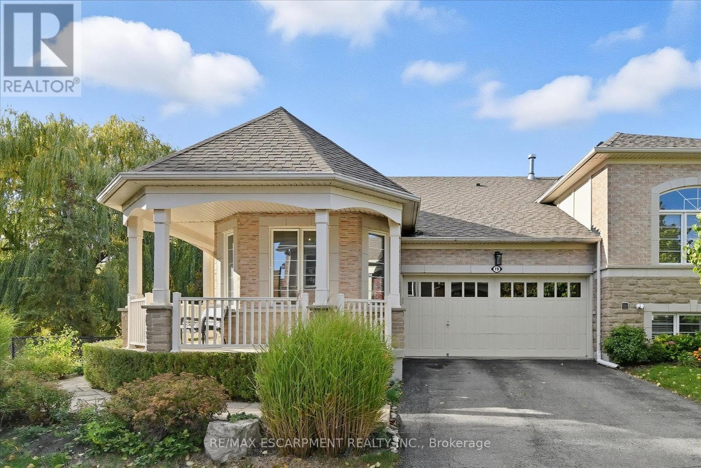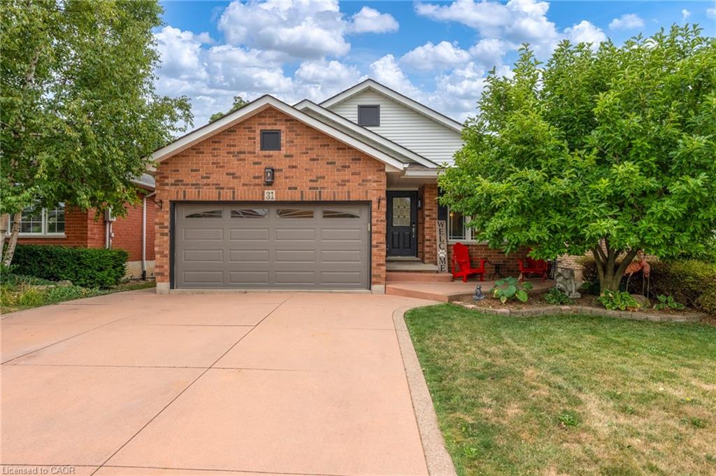- Houseful
- ON
- Dundas
- Pleasant View
- 70 Home St
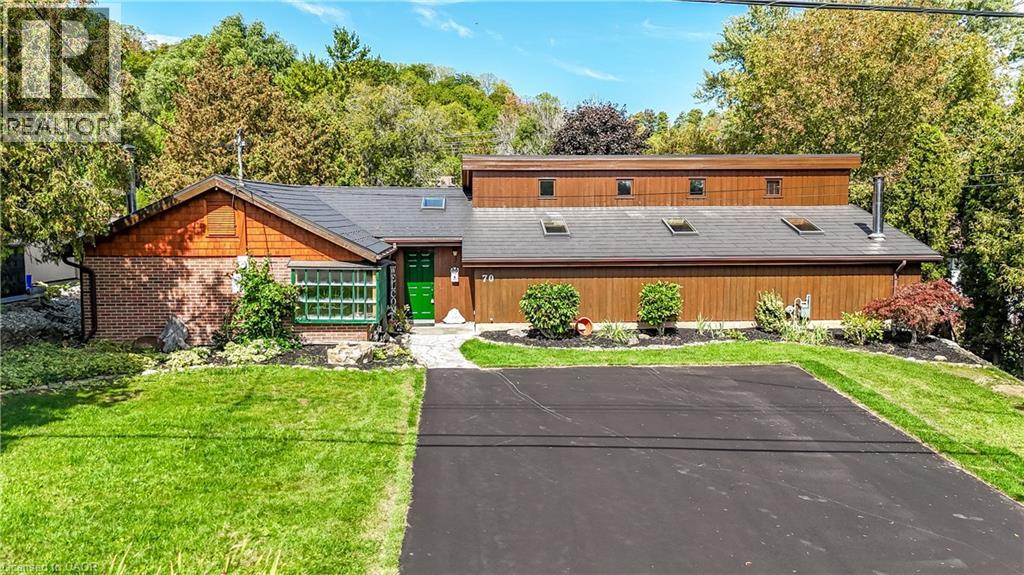
Highlights
Description
- Home value ($/Sqft)$586/Sqft
- Time on Houseful20 days
- Property typeSingle family
- StyleBungalow
- Neighbourhood
- Median school Score
- Mortgage payment
Unmatched location meets entertainer’s dream. Set on a rare ½-acre lot on a quiet rural dead end street, this unique home offers stunning Niagara Escarpment views, Bruce Trail access to Waterdown, and quick connections to highways and Aldershot GO (7km). Inside, the great room steals the show—19’ vaulted cedar ceilings, skylights, exposed brick, and an indoor waterfall/pond with whimsical model train track. Built-in sound and 200-amp service make it perfect for hosting unforgettable events. The vaulted pine-ceiling kitchen features granite counters, gas cooktop, walk-in pantry, and sightlines to the dining and living rooms—ideal for entertaining. The indoor hot tub and island bar invite post-dinner relaxation. Main-floor primary bedroom with a tub provides a private escape. Upstairs, 2 bedrooms, second full bath, and direct garden access offer a quiet guest retreat. Practical updates: 2017 metal roof, 2019 gas furnace, A/C, power-vented water heater, and radiant stone-floor heating. The insulated 20’x20’ garage/workshop with double door connects to a versatile lower level. Outside, mature trees, raised beds, and tranquil water features set the tone for al fresco living. A rare find blending lifestyle, location, and layout. (id:63267)
Home overview
- Cooling Central air conditioning
- Heat source Natural gas
- Heat type Forced air, radiant heat
- Sewer/ septic Septic system
- # total stories 1
- Construction materials Wood frame
- # parking spaces 6
- Has garage (y/n) Yes
- # full baths 2
- # total bathrooms 2.0
- # of above grade bedrooms 3
- Community features Quiet area, school bus
- Subdivision 412 - pleasant view/hopkins
- Lot size (acres) 0.0
- Building size 2046
- Listing # 40775008
- Property sub type Single family residence
- Status Active
- Utility 9.22m X 1.219m
Level: Lower - Recreational room 11.963m X 7.061m
Level: Lower - Storage 1.245m X 7.772m
Level: Lower - Laundry 2.159m X 1.93m
Level: Main - Family room 5.563m X 5.817m
Level: Main - Primary bedroom 4.623m X 3.505m
Level: Main - Bathroom (# of pieces - 3) Measurements not available
Level: Main - Kitchen 2.794m X 5.537m
Level: Main - Bathroom (# of pieces - 3) Measurements not available
Level: Main - Bedroom 3.658m X 3.658m
Level: Main - Bedroom 4.978m X 3.683m
Level: Main - Dining room 2.819m X 5.563m
Level: Main
- Listing source url Https://www.realtor.ca/real-estate/28931421/70-home-street-dundas
- Listing type identifier Idx

$-3,200
/ Month

