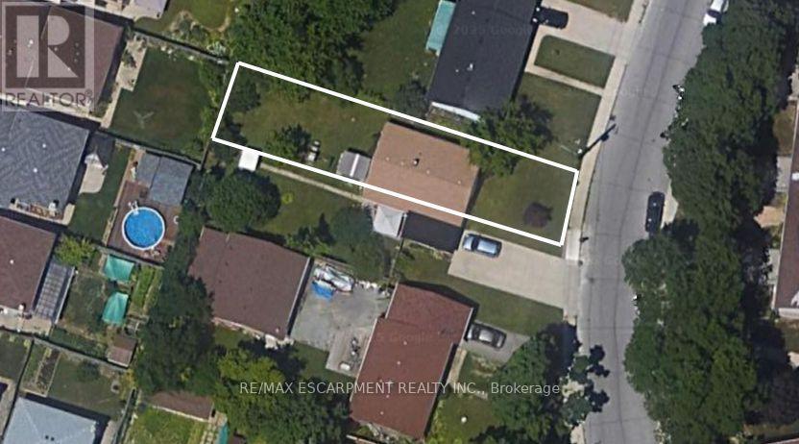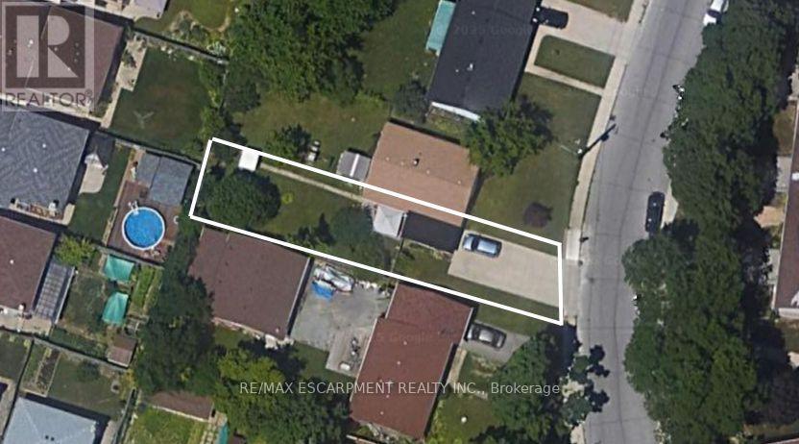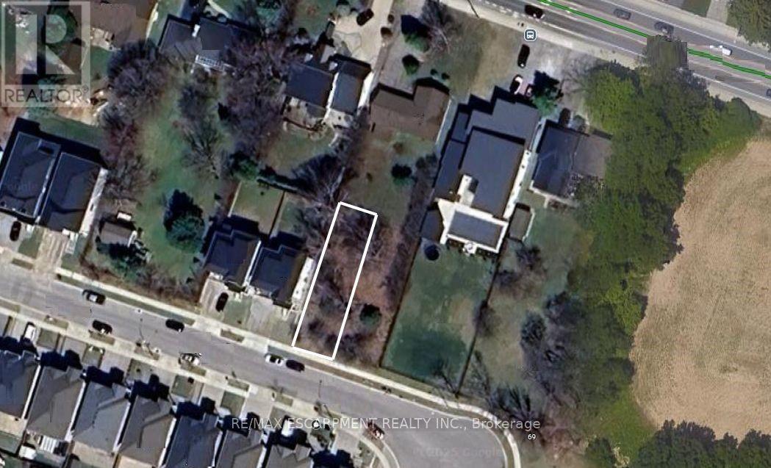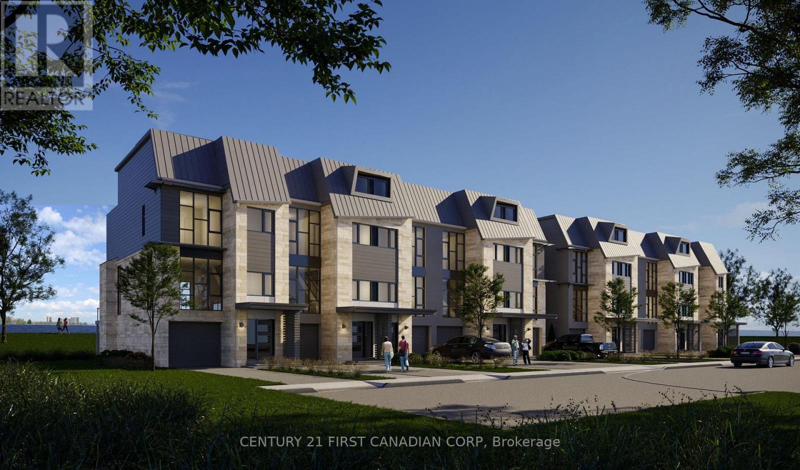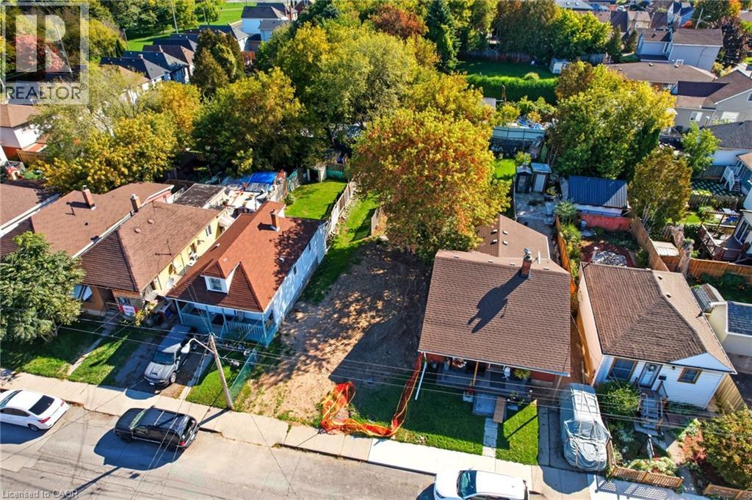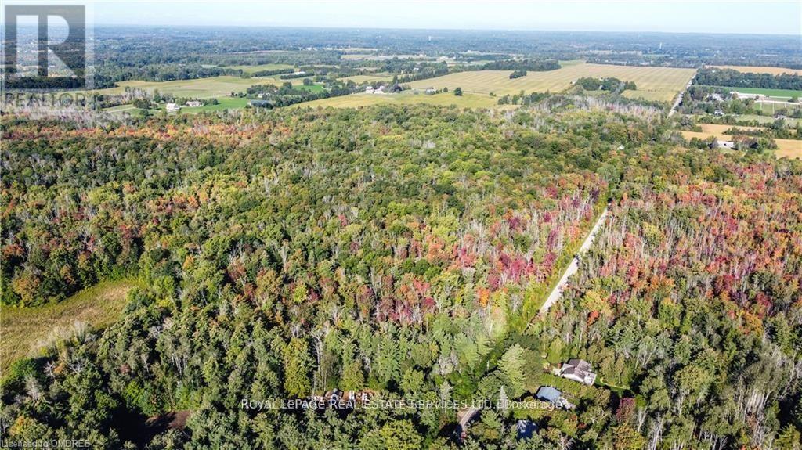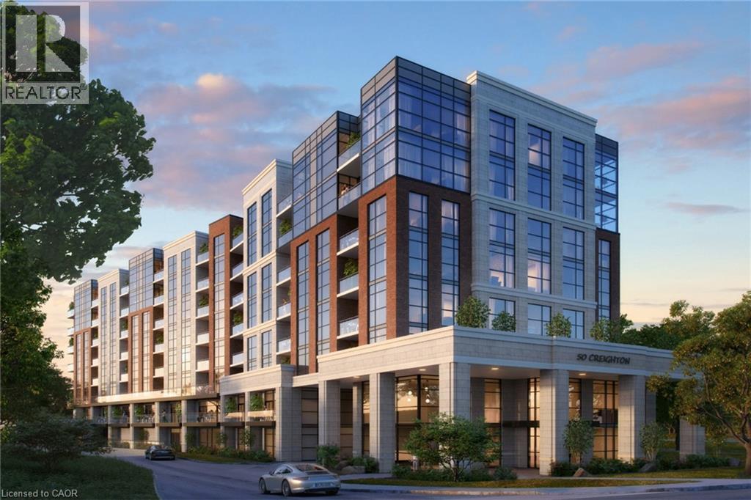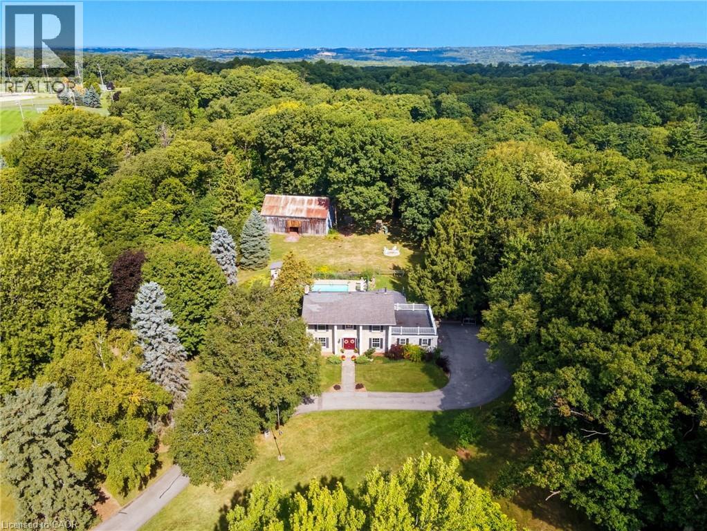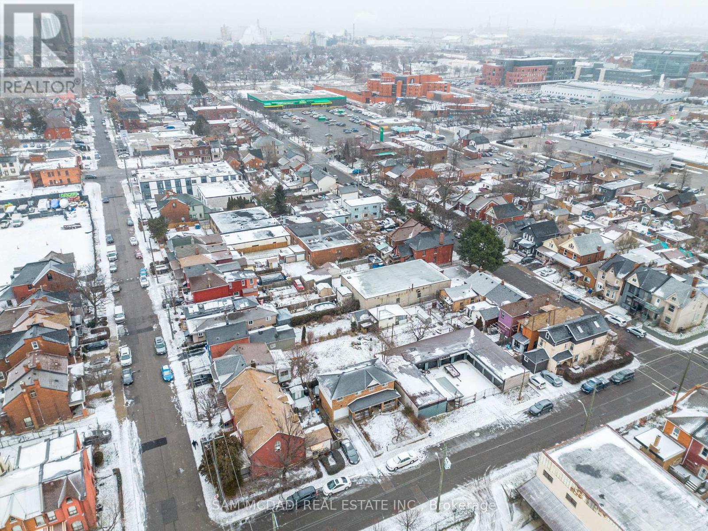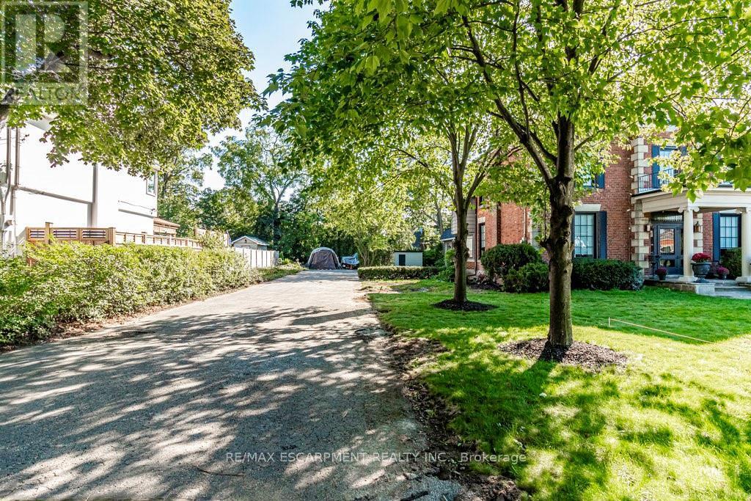- Houseful
- ON
- Dundas
- Pleasant View
- 74 Best Ave
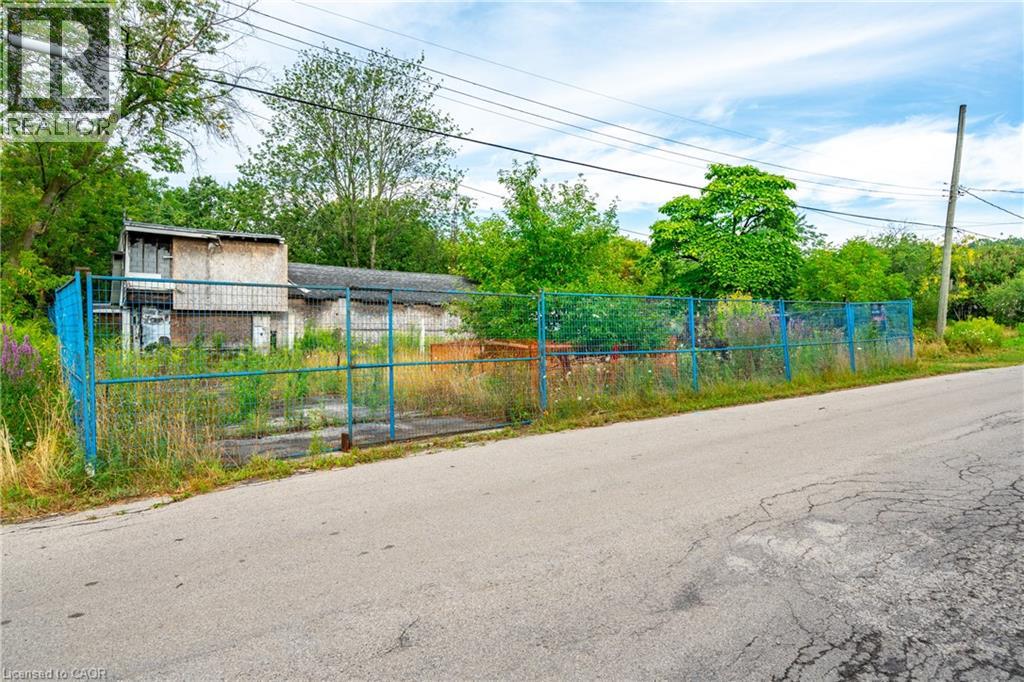
Highlights
This home is
30%
Time on Houseful
67 Days
School rated
6.8/10
Description
- Time on Houseful67 days
- Property typeVacant land
- Neighbourhood
- Median school Score
- Mortgage payment
Ready-to-build in Dundas! This approved building lot has all permits in place—start construction the very next day. Nestled in a peaceful area close to all amenities with limited neighbours, you can rest easy knowing no future developments will encroach, as any proposal would require a 10-hectare lot. Enjoy no development charges and exemption from a grading plan, saving you both time and money. Whether you’re dreaming of your own serene retreat or a builder looking to create a one-of-a-kind family home, this rare opportunity delivers privacy, convenience, and endless potential. (id:63267)
Home overview
Amenities / Utilities
- Sewer/ septic Septic system
Location
- Subdivision 412 - pleasant view/hopkins
Overview
- Lot size (acres) 0.0
- Listing # 40760343
- Property sub type Land
- Status Active
SOA_HOUSEKEEPING_ATTRS
- Listing source url Https://www.realtor.ca/real-estate/28734440/74-best-avenue-dundas
- Listing type identifier Idx
The Home Overview listing data and Property Description above are provided by the Canadian Real Estate Association (CREA). All other information is provided by Houseful and its affiliates.

Lock your rate with RBC pre-approval
Mortgage rate is for illustrative purposes only. Please check RBC.com/mortgages for the current mortgage rates
$-2,000
/ Month25 Years fixed, 20% down payment, % interest
$
$
$
%
$
%

Schedule a viewing
No obligation or purchase necessary, cancel at any time

