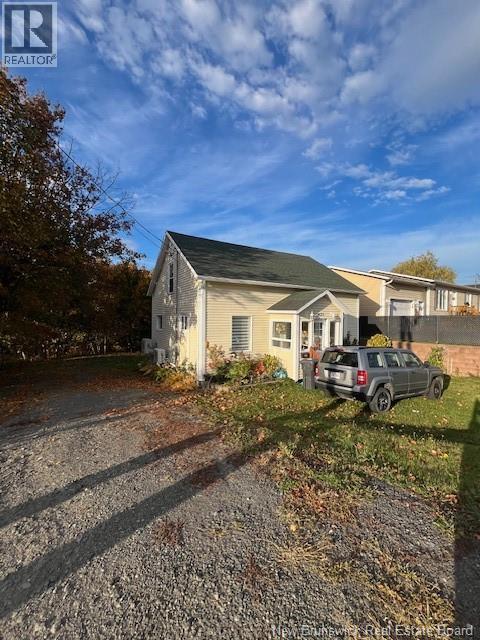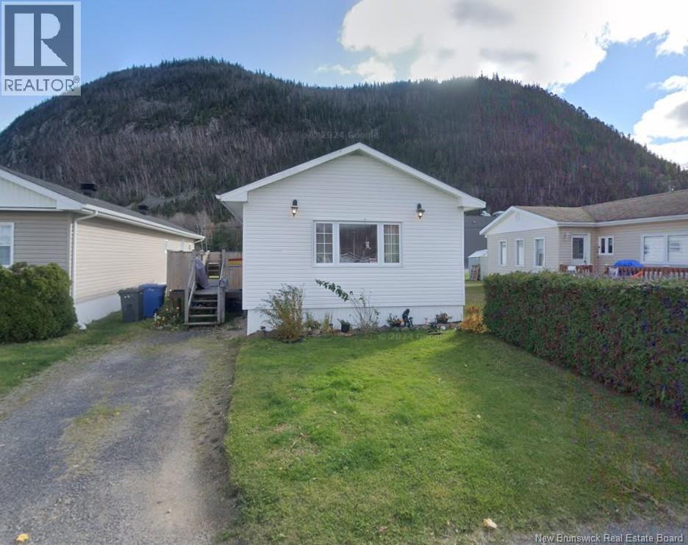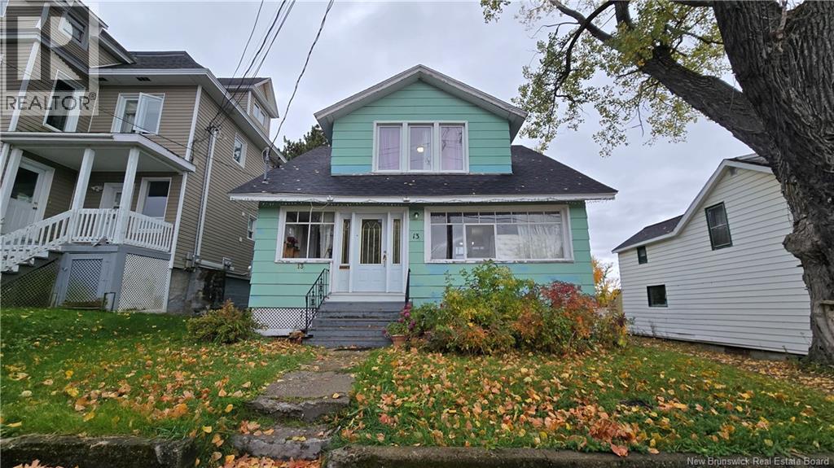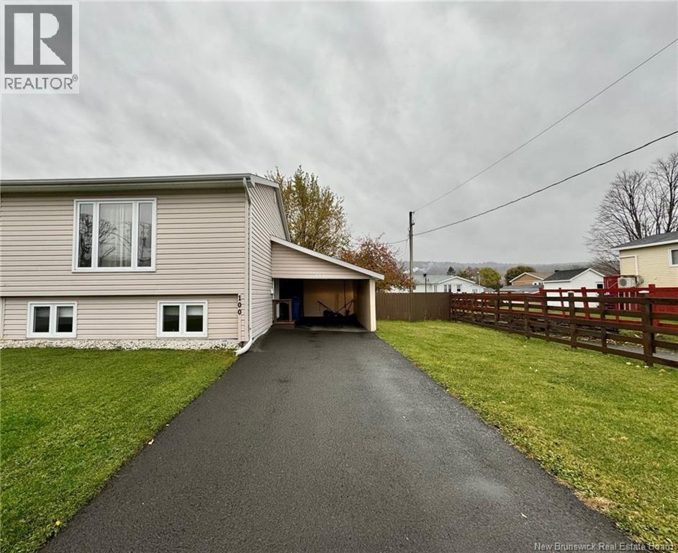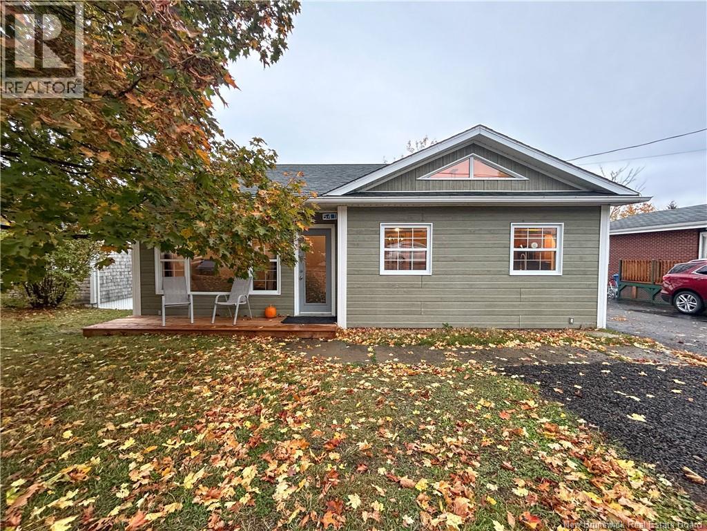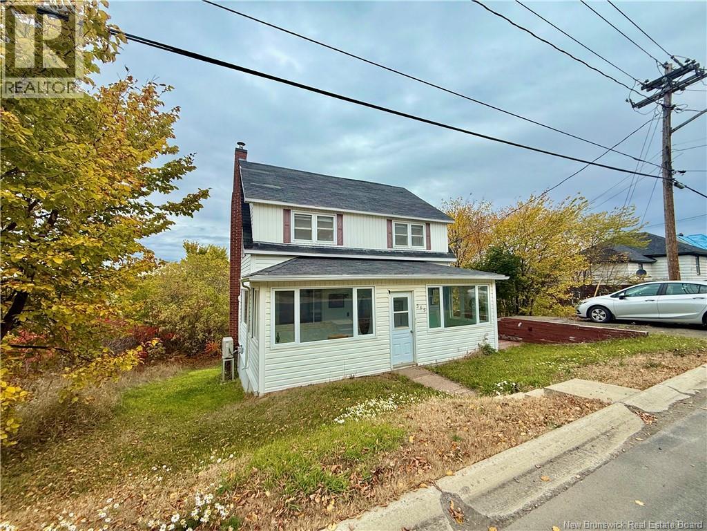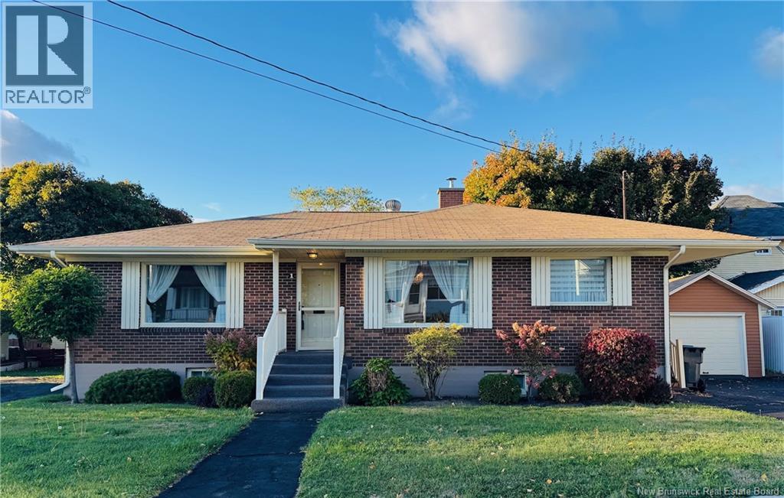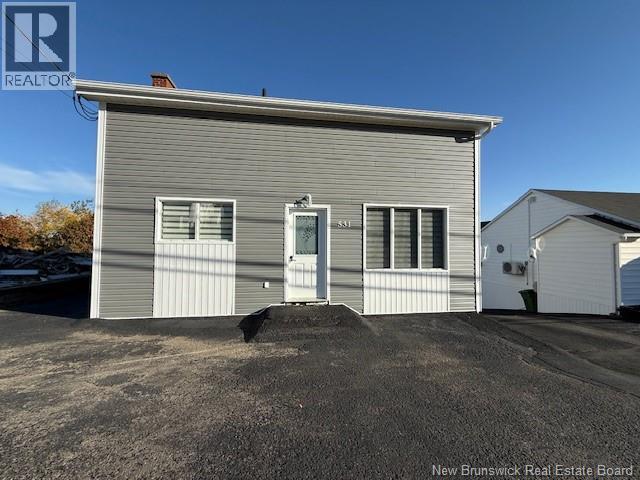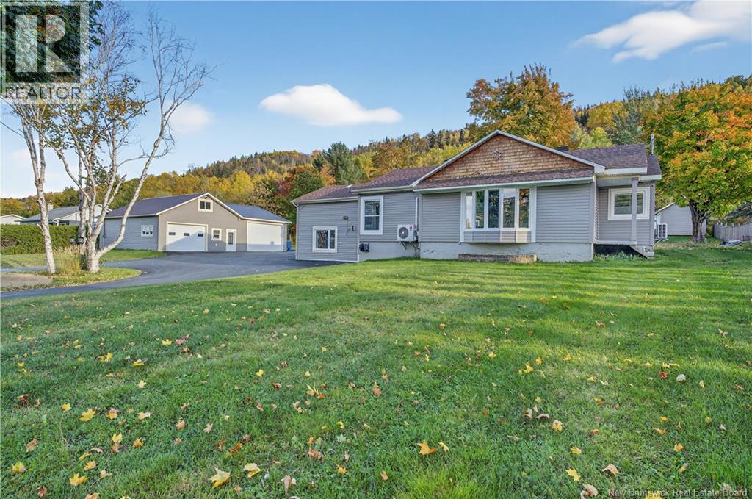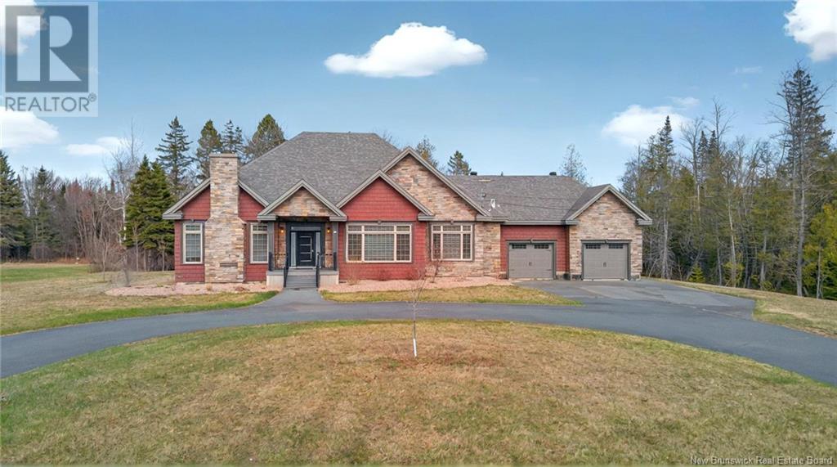
Highlights
Description
- Home value ($/Sqft)$133/Sqft
- Time on Houseful155 days
- Property typeSingle family
- Style2 level
- Lot size2.08 Acres
- Year built2013
- Mortgage payment
Wow! Your dream home is herejust 10 minutes from Campbellton! Step into this show-stopping 5-bedroom, 2.5-bath home (with easy potential for a 6th bedroom) and prepare to fall in love with every detail. Flooded with natural light, the open-concept main floor dazzles with a designer kitchen and appliancesthink statement island, custom cabinetry, pantry area and room to gather. The inviting living space is perfect for laughter-filled family nights and entertaining friends. Retreat to your luxurious main-floor primary suite, complete with an epic walk-in closet and a spa-inspired main level bathroom that will have you feeling like youre at a high-end resort. Need to work from home? Theres a sunlit office ready for you. Upstairs, find two oversized bedrooms, and half bathroom. In the finished basement, stretch out in the rec room, enjoy two more bedrooms, and create a gym and a sixth bedroom with ease. Tucked on a peaceful lot with a paved driveway and a double attached garage, this modern, move-in-ready home is your chance to enjoy the best of rural living with every comfort at your fingertips. Dont let this one get awaybook your private tour today! (id:63267)
Home overview
- Cooling Heat pump
- Heat type Heat pump
- Sewer/ septic Septic system
- Has garage (y/n) Yes
- # full baths 2
- # half baths 1
- # total bathrooms 3.0
- # of above grade bedrooms 5
- Flooring Laminate
- Lot dimensions 8400
- Lot size (acres) 2.0756116
- Building size 5276
- Listing # Nb118333
- Property sub type Single family residence
- Status Active
- Bathroom (# of pieces - 2) 1.702m X 2.743m
Level: 2nd - Storage 2.413m X 2.794m
Level: 2nd - Other 1.499m X 2.743m
Level: 2nd - Bedroom 4.648m X 4.953m
Level: 2nd - Bedroom 4.648m X 3.962m
Level: 2nd - Bedroom 6.071m X 4.775m
Level: Basement - Office 3.404m X 4.623m
Level: Basement - Other 5.004m X 5.182m
Level: Basement - Recreational room 8.509m X 9.754m
Level: Basement - Bathroom (# of pieces - 4) 3.785m X 2.972m
Level: Basement - Bathroom (# of pieces - 4) 3.912m X 4.801m
Level: Main - Dining room 3.81m X 3.505m
Level: Main - Primary bedroom 6.909m X 4.775m
Level: Main - Kitchen 6.655m X 5.334m
Level: Main - Living room 6.325m X 5.893m
Level: Main - Laundry 3.912m X 2.083m
Level: Main - Other 2.438m X 3.429m
Level: Main - Other 7.468m X 9.246m
Level: Main - Foyer 1.905m X 3.15m
Level: Main - Office 6.223m X 4.75m
Level: Main
- Listing source url Https://www.realtor.ca/real-estate/28336114/564-route-280-dundee
- Listing type identifier Idx

$-1,867
/ Month


