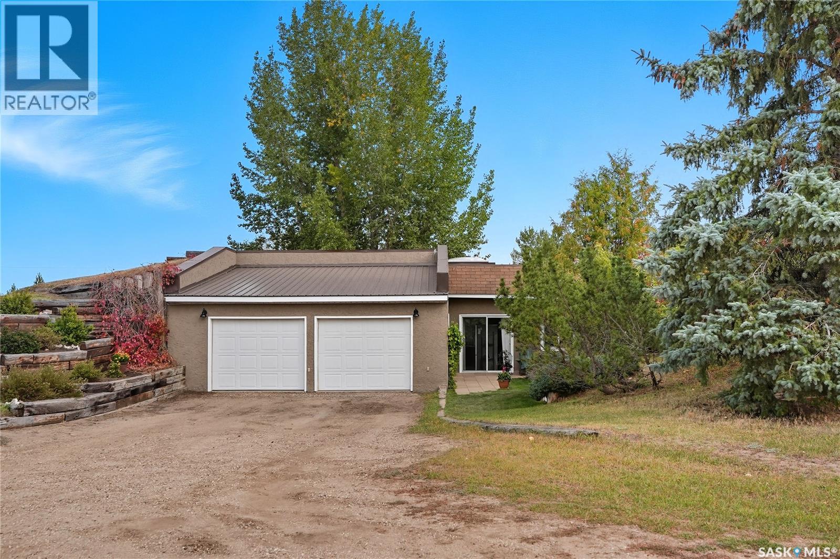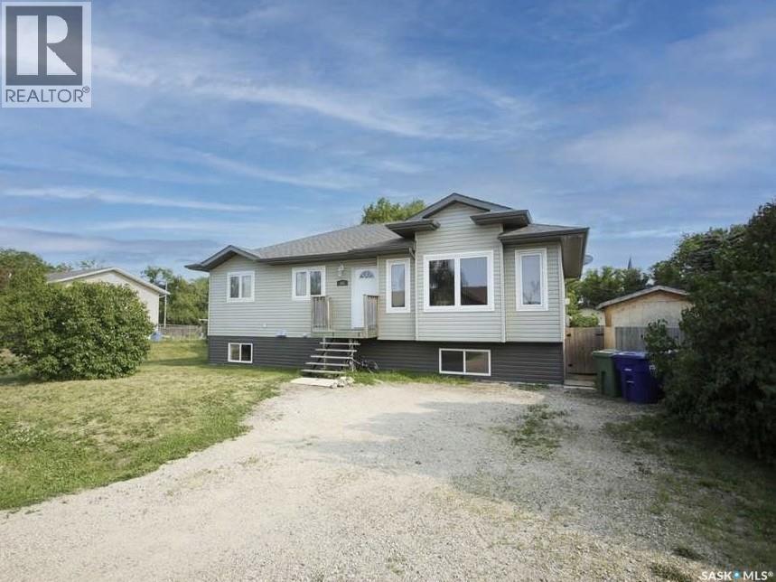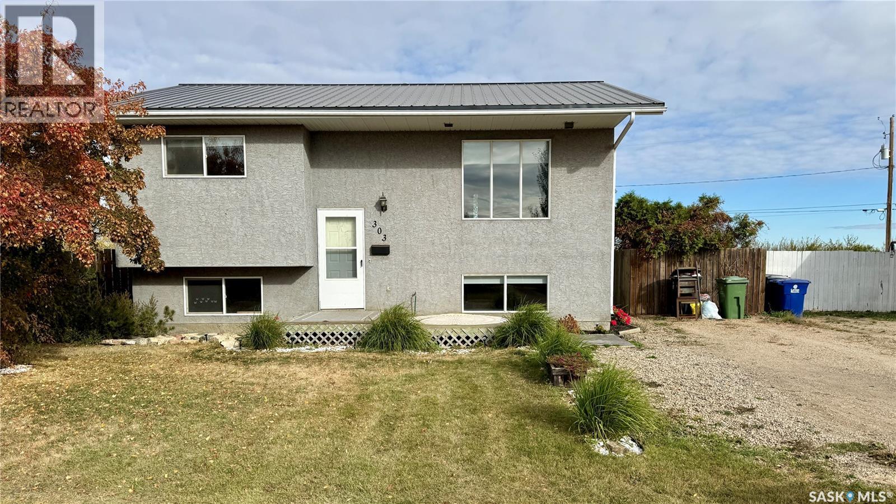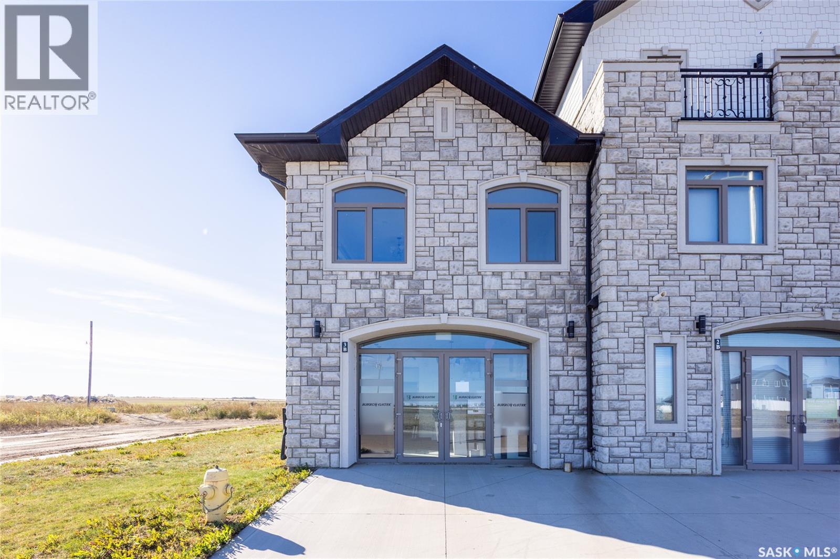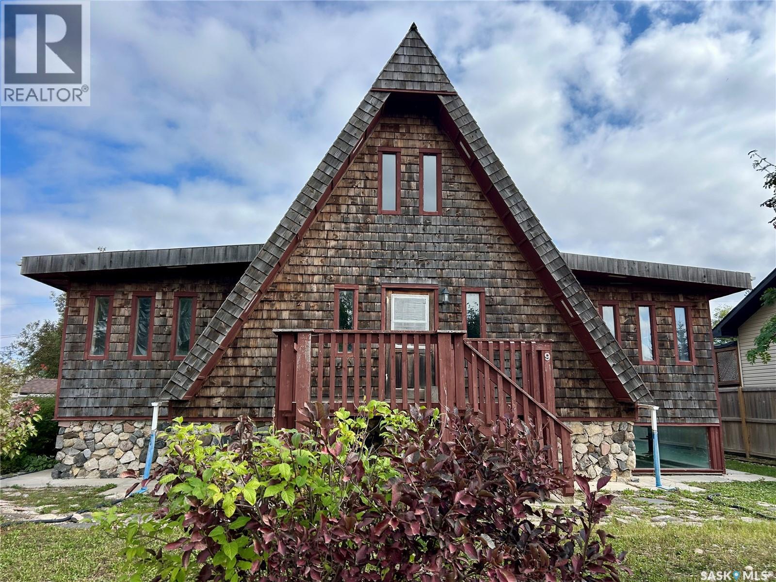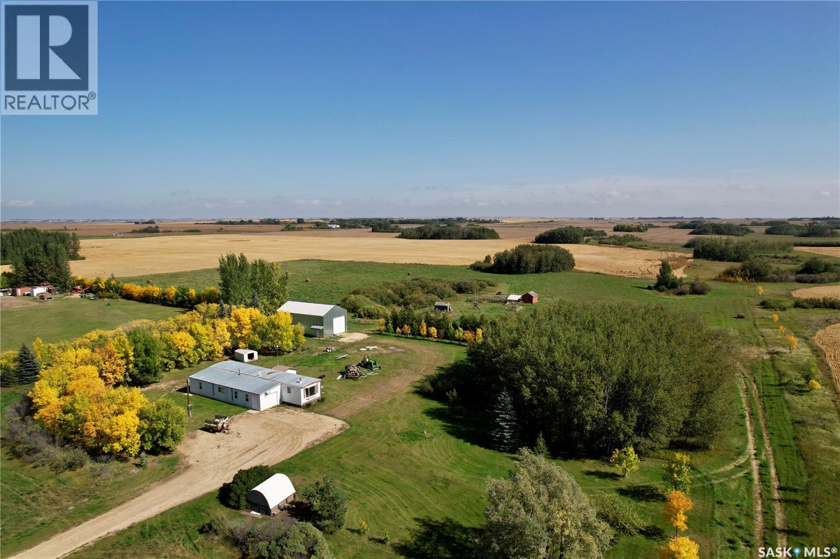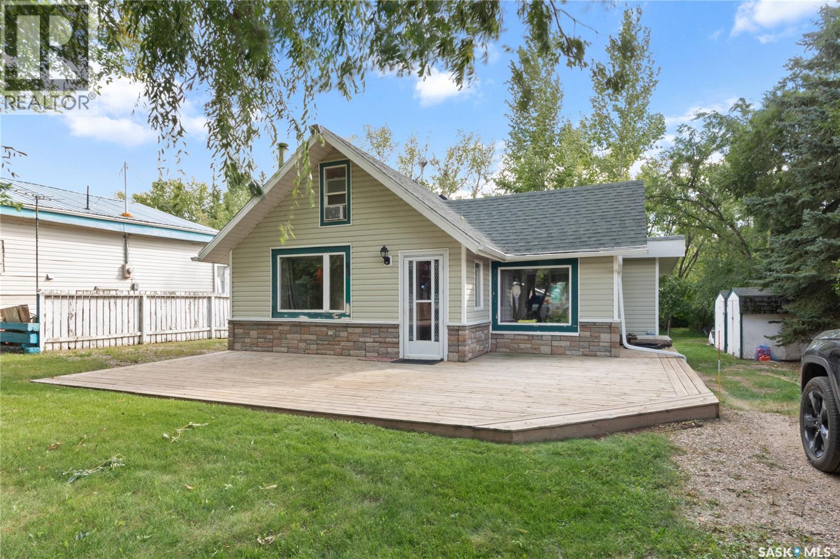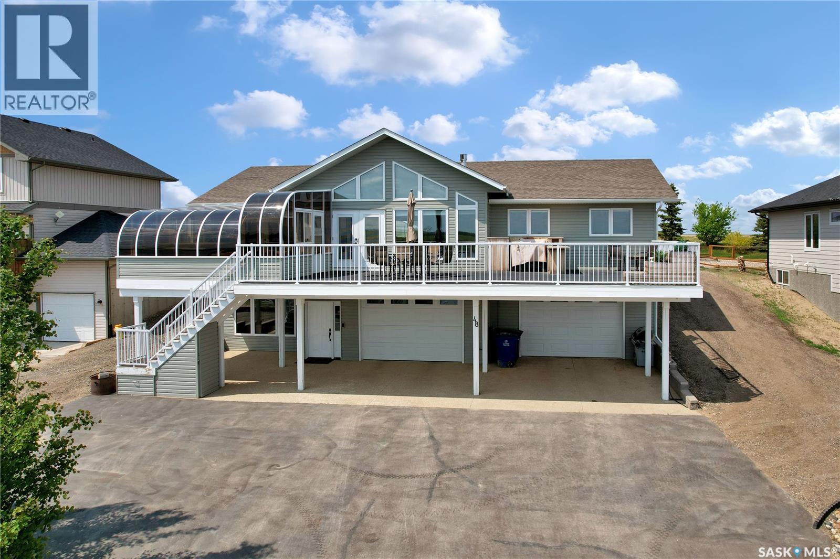- Houseful
- SK
- Dundurn Rm No. 314
- S7C
- 14 Cardinal Drive
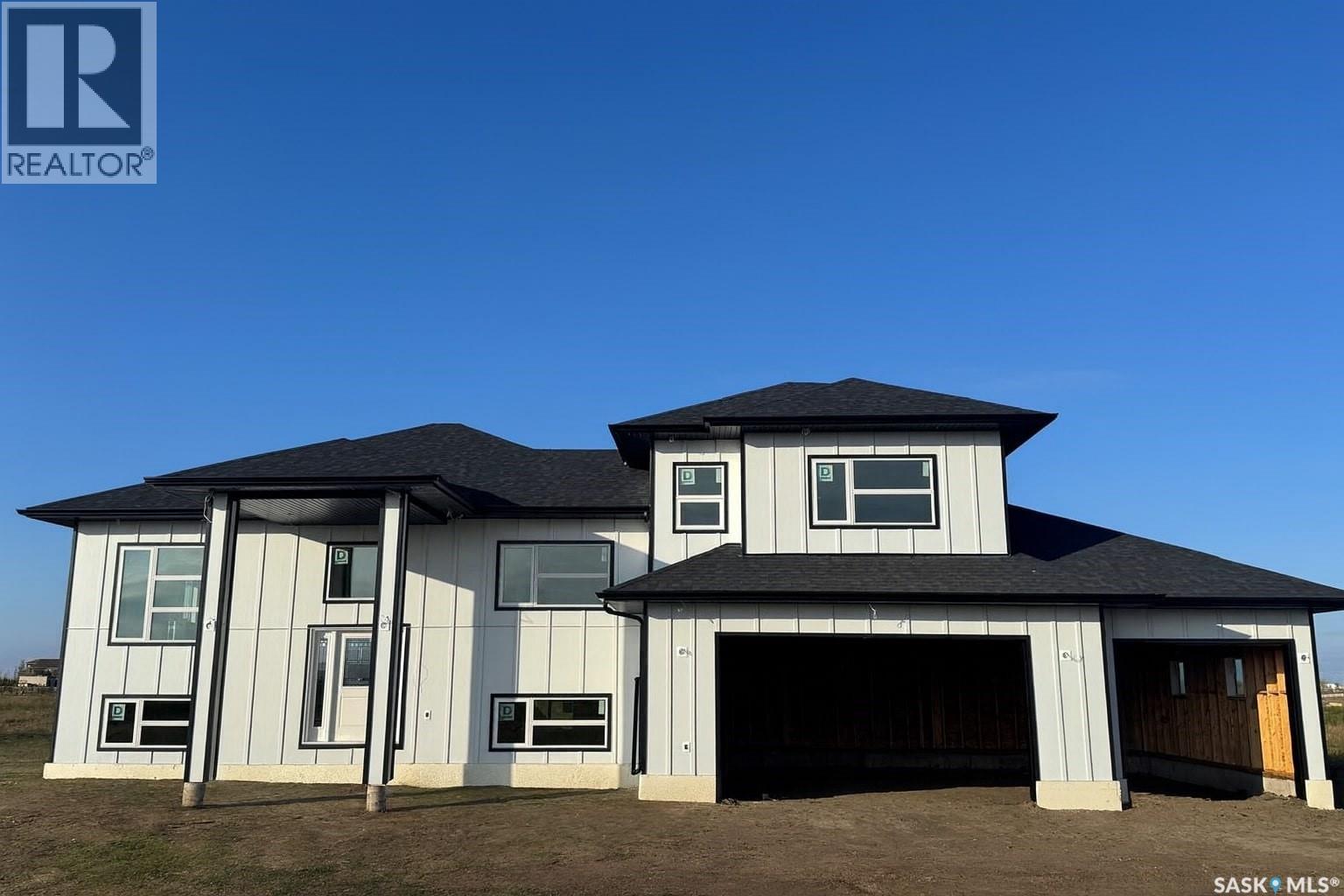
14 Cardinal Drive
14 Cardinal Drive
Highlights
Description
- Home value ($/Sqft)$411/Sqft
- Time on Houseful48 days
- Property typeSingle family
- StyleBi-level
- Lot size2.66 Acres
- Year built2025
- Mortgage payment
Welcome to this brand new under construction Modified Bi-level home located in Cardinal Estates which is about 14 minutes from Saskatoon city limits. This home offers about 1700 sq ft living space. The main floor offers open concept floor plan, dining area, living area with fireplace, modern light fixtures, White Vinyl windows with triple pane. The modular kitchen offers kitchen backsplash & quartz countertops. On the main floor you will find 2 good sized bedrooms & a 4pc bathroom. Also located on the main floor is the rough in for laundry. Head your way to level 2nd where you will find the master bedroom that offers a 5pc en-suite. The basement is undeveloped & is waiting for you to add your imagination. The home comes with a Covered deck. The property has a triple car attached garage. Looking to book a private tour? Call your favourite REALTOR® TODAY for more info & to schedule a viewing. (id:63267)
Home overview
- Heat source Natural gas
- Heat type Forced air
- Has garage (y/n) Yes
- # full baths 2
- # total bathrooms 2.0
- # of above grade bedrooms 3
- Directions 2074299
- Lot dimensions 2.66
- Lot size (acres) 2.66
- Building size 1700
- Listing # Sk017621
- Property sub type Single family residence
- Status Active
- Primary bedroom 4.267m X 4.572m
Level: 2nd - Ensuite bathroom (# of pieces - 5) Measurements not available
Level: 2nd - Laundry Measurements not available
Level: Main - Living room 3.962m X 5.817m
Level: Main - Bedroom 3.658m X 3.073m
Level: Main - Dining room 3.048m X 4.572m
Level: Main - Kitchen 5.182m X 3.353m
Level: Main - Bathroom (# of pieces - 4) Measurements not available
Level: Main - Bedroom 3.15m X 3.15m
Level: Main
- Listing source url Https://www.realtor.ca/real-estate/28823920/14-cardinal-drive-dundurn-rm-no-314
- Listing type identifier Idx

$-1,864
/ Month


