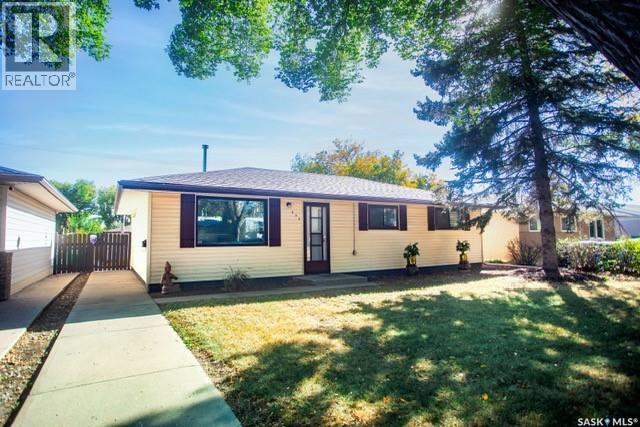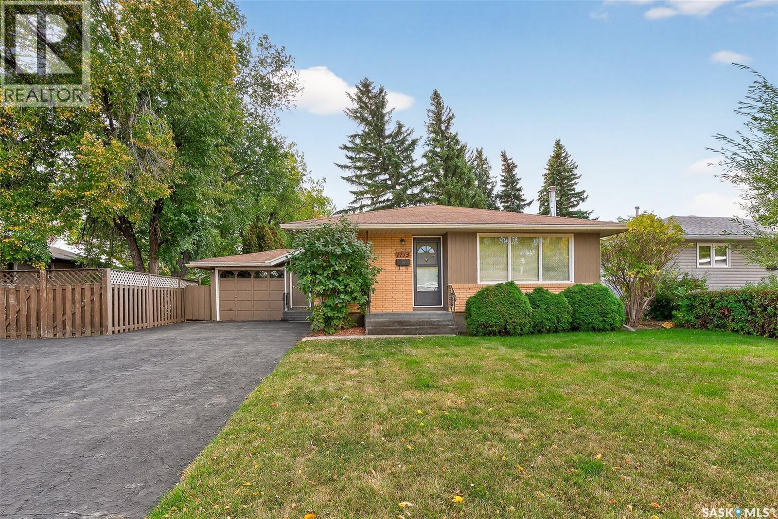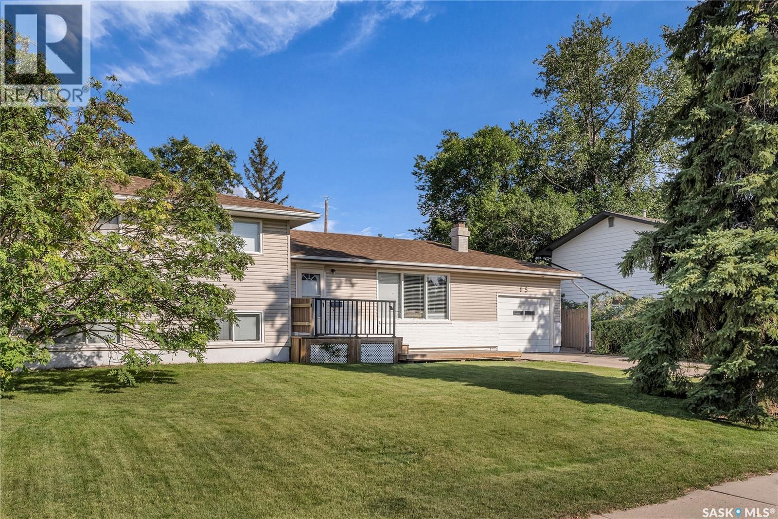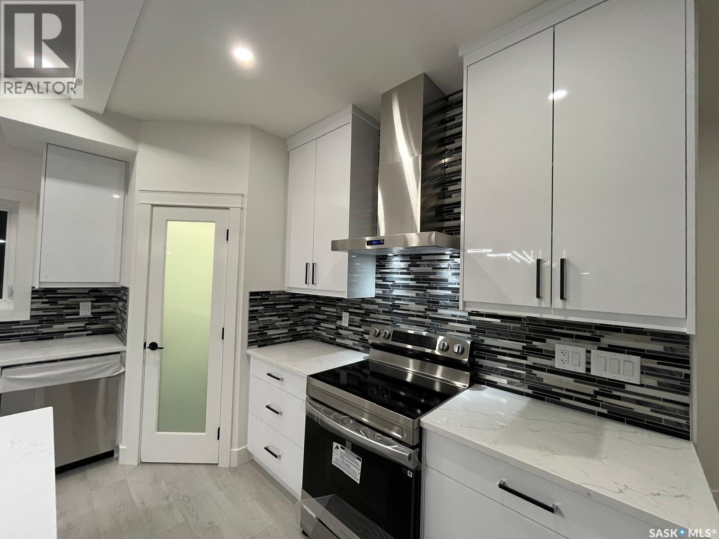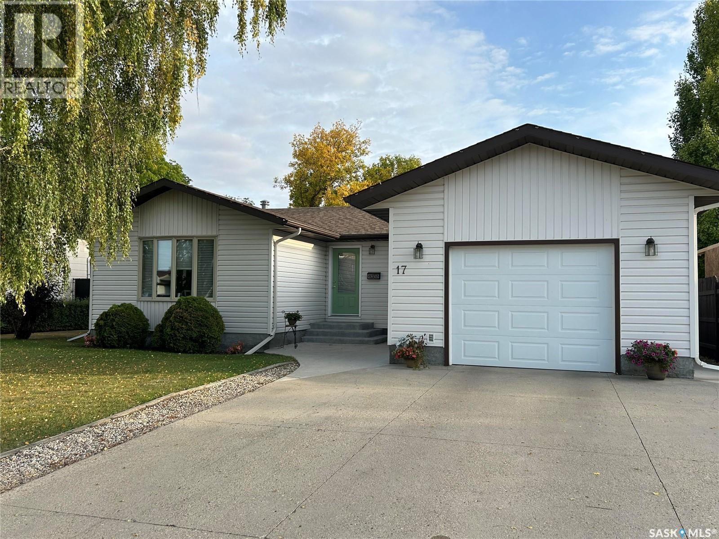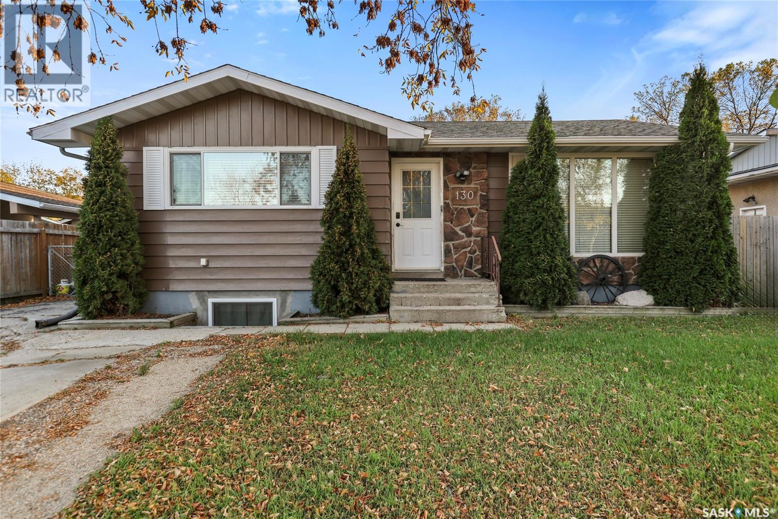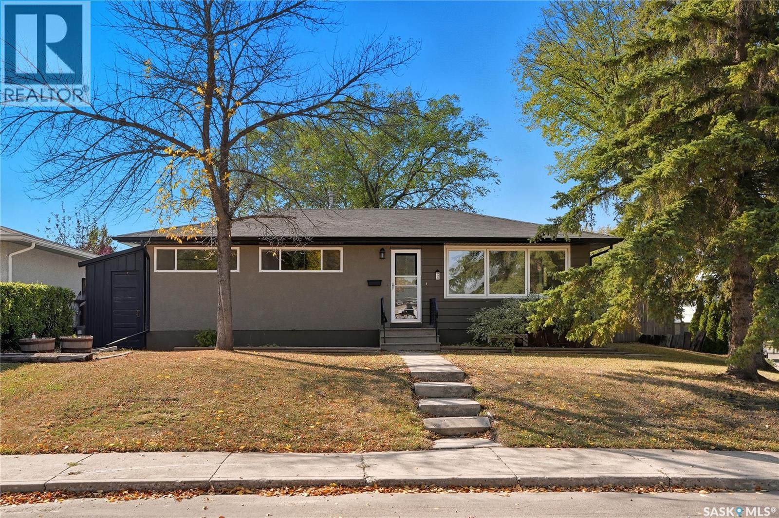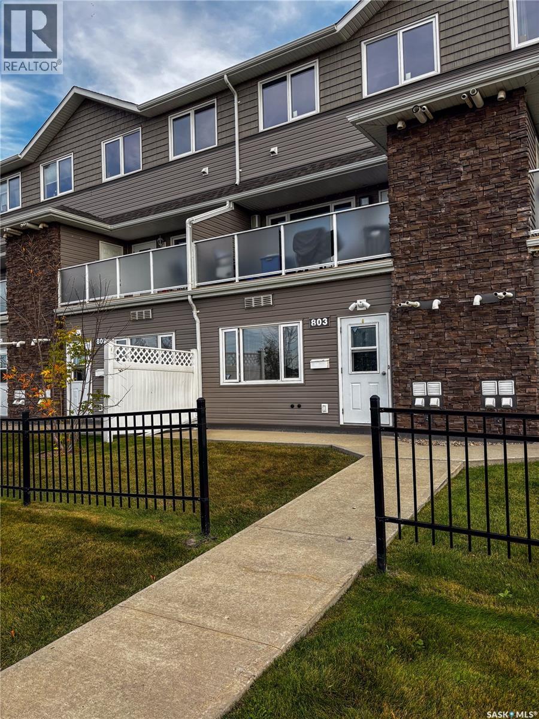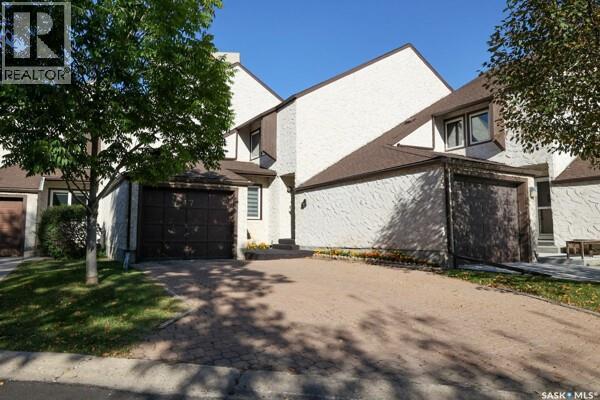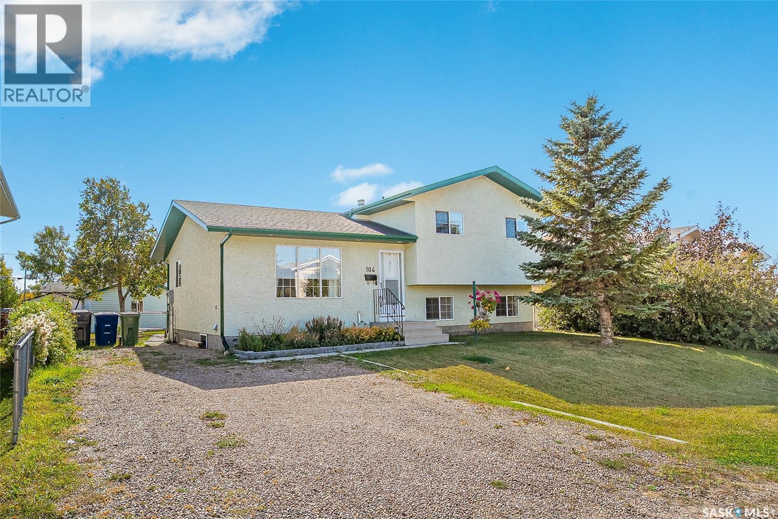
Highlights
Description
- Home value ($/Sqft)$316/Sqft
- Time on Housefulnew 1 hour
- Property typeSingle family
- Year built1997
- Mortgage payment
Welcome to this Dundurn gem, a 4-level split that’s been thoughtfully updated and beautifully cared for. With newer paint, vinyl flooring upstairs, updated blinds, shingles, furnace, and hot water tank, it’s a home that feels fresh and ready for you. The kitchen is bright and functional leading to a sunny living room where natural light pours in. From here, step outside to your backyard retreat: a two-tier deck with gas line for the BBQ, an extra patio space, and a fully fenced yard that’s perfect for gatherings, gardening, or just soaking up the prairie sky. Upstairs you’ll find three inviting bedrooms, including a primary suite with its own ensuite, plus a spacious main bath. The third level offers a huge family room, laundry/half bath combo, while the fourth level offers a 4th bedroom (window is not egress) and a huge storage room waiting for your vision. An insulated 16x24 garage with electric heat is ideal for our winters, and central A/C keeps summers cool. Add in the shed, the open feel of nearby fields, and the elementary school just a short walk away, and you have a home that’s as practical as it is welcoming. (id:63267)
Home overview
- Cooling Central air conditioning
- Heat source Natural gas
- Heat type Forced air
- Fencing Fence
- Has garage (y/n) Yes
- # full baths 3
- # total bathrooms 3.0
- # of above grade bedrooms 4
- Lot desc Lawn
- Lot dimensions 7830
- Lot size (acres) 0.18397556
- Building size 950
- Listing # Sk019484
- Property sub type Single family residence
- Status Active
- Bedroom 2.743m X 2.972m
Level: 2nd - Bathroom (# of pieces - 3) 0m X NaNm
Level: 2nd - Bathroom (# of pieces - 4) 0m X NaNm
Level: 2nd - Bedroom 3.073m X 3.658m
Level: 2nd - Bedroom 2.337m X 2.845m
Level: 2nd - Other 3.099m X 3.353m
Level: 3rd - Laundry 0m X NaNm
Level: 3rd - Other 4.877m X 3.353m
Level: 3rd - Storage 5.131m X 3.607m
Level: Basement - Bedroom 3.607m X 3.277m
Level: Basement - Other 0m X NaNm
Level: Basement - Dining room 4.343m X 3.099m
Level: Main - Living room 3.81m X 3.962m
Level: Main - Kitchen 2.591m X 1.829m
Level: Main
- Listing source url Https://www.realtor.ca/real-estate/28930864/104-4th-street-dundurn
- Listing type identifier Idx

$-800
/ Month

