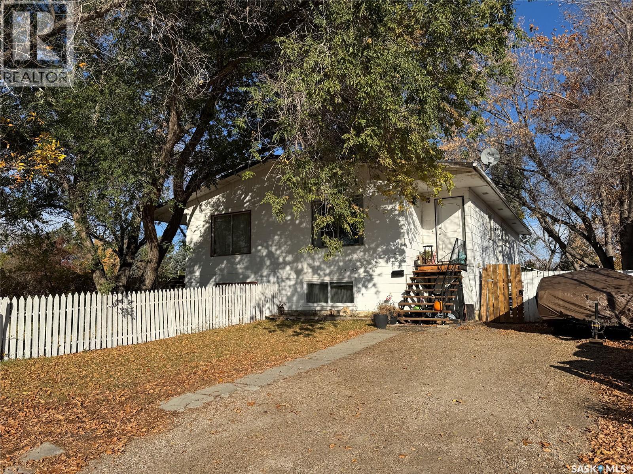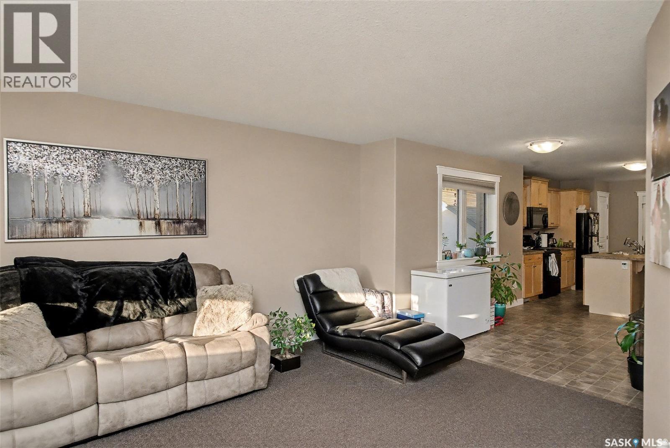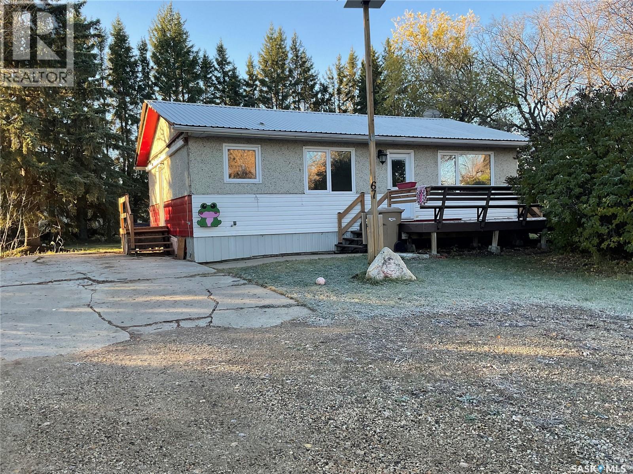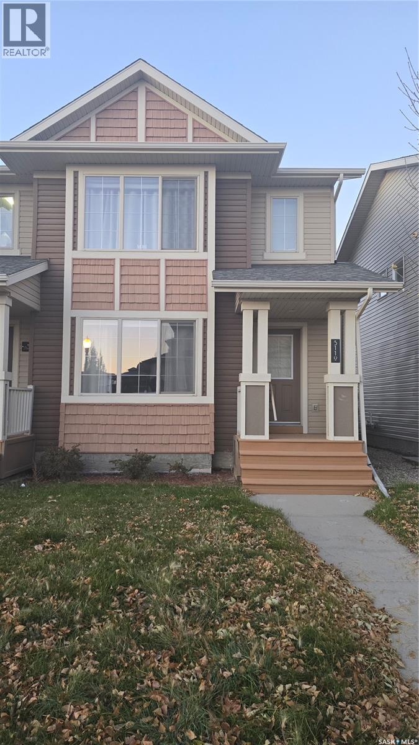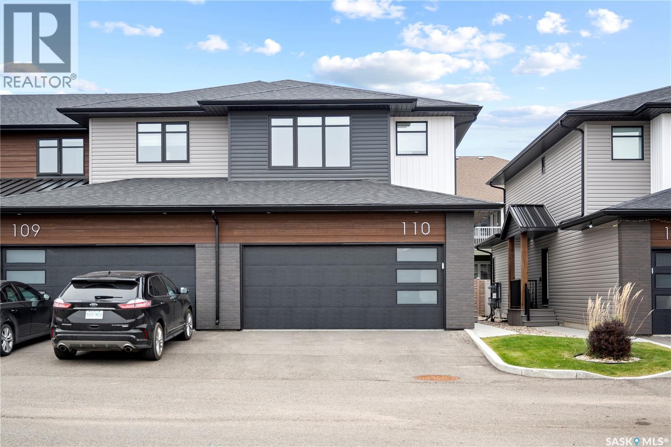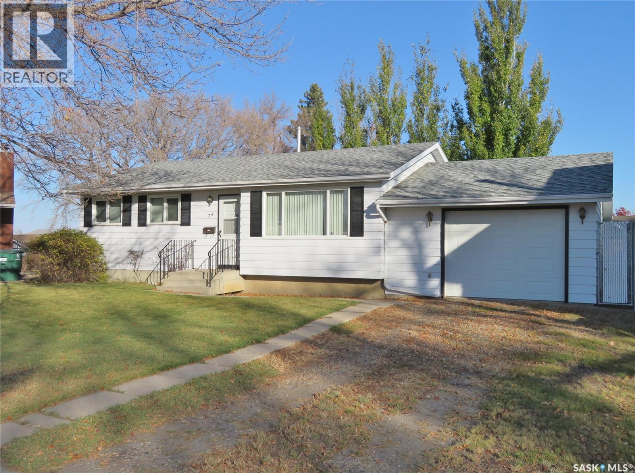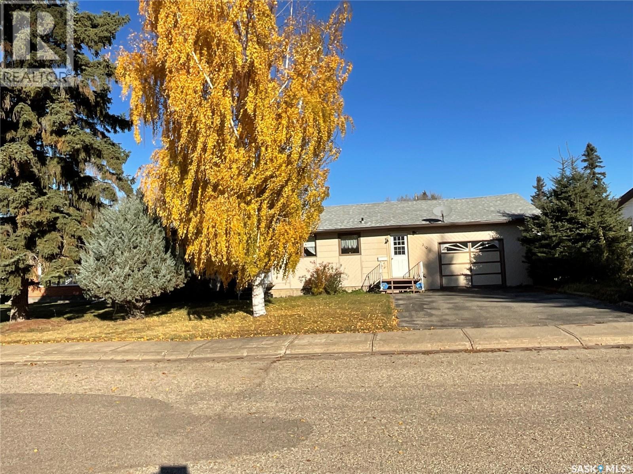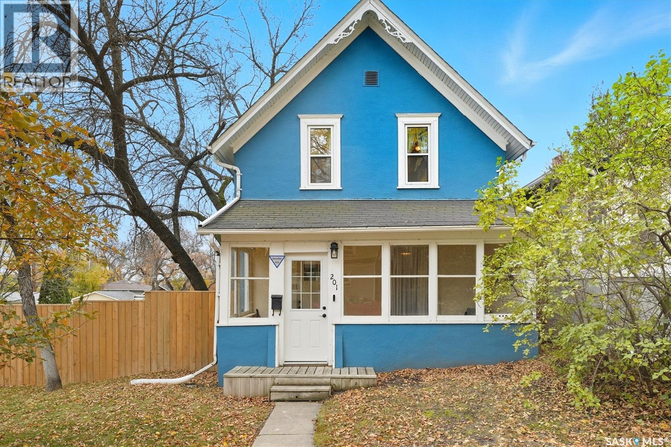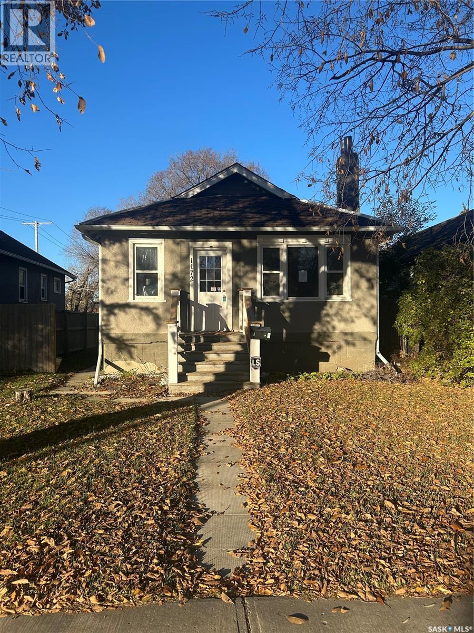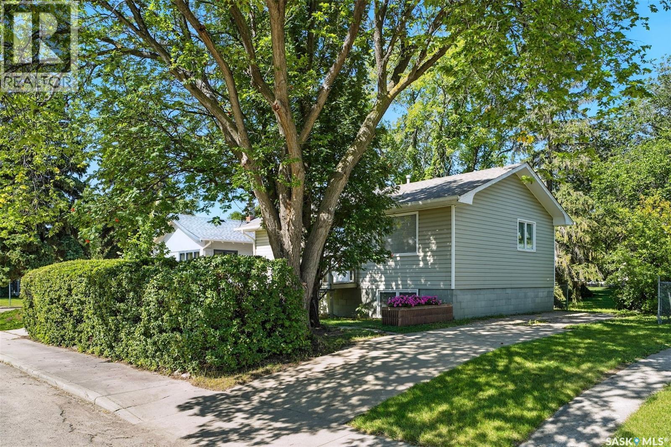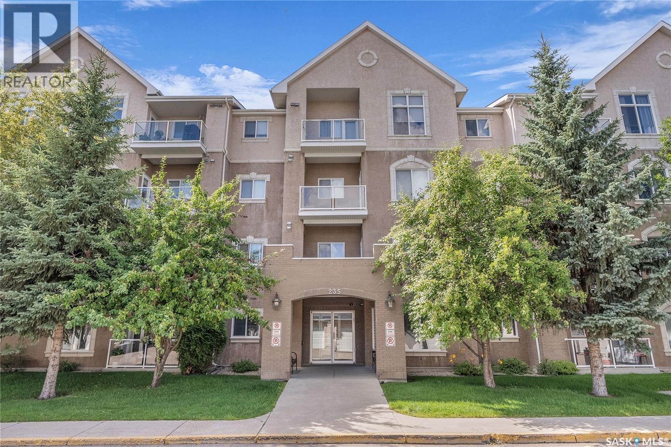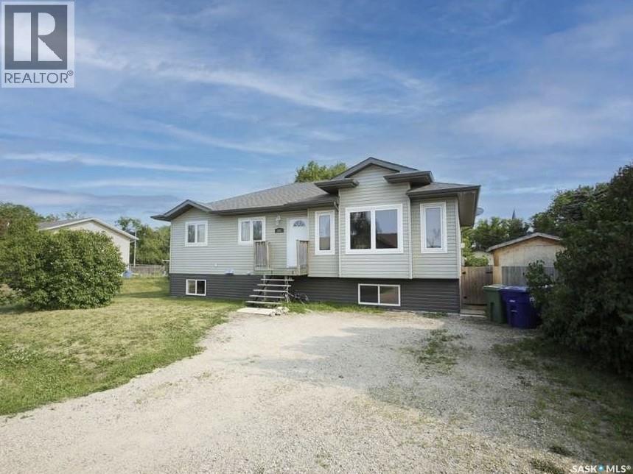
Highlights
Description
- Home value ($/Sqft)$215/Sqft
- Time on Housefulnew 5 days
- Property typeSingle family
- StyleRaised bungalow
- Year built2009
- Mortgage payment
Spacious open floor plan. Vaulted ceiling in the living, dining room and kitchen. Large kitchen with numerous cabinets and an island. Garden door off the dining area leads to a sunny south-facing 2-level deck. Primary bedroom has a walk-in closet and a 3-piece en-suite with a 4'6" walk-in shower. Access is also available to the deck from the primary bedroom. Second and third bedrooms are both a good size. Basement has large windows and is open for development. Cherry and Saskatoon Berry bushes at the back of the property. And, when you crave the Saskatoon amenities, it’s a short 20-minute drive on a double divided highway. 10 minutes to Blackstrap Provincial Park where you can enjoy swimming, boating, fishing, camping and winter fun. (id:63267)
Home overview
- Heat source Natural gas
- Heat type Forced air
- # total stories 1
- Fencing Fence
- # full baths 2
- # total bathrooms 2.0
- # of above grade bedrooms 3
- Lot desc Lawn
- Lot dimensions 7500
- Lot size (acres) 0.1762218
- Building size 1300
- Listing # Sk020774
- Property sub type Single family residence
- Status Active
- Laundry 3.048m X 1.524m
Level: Basement - Living room 5.182m X 4.978m
Level: Main - Dining room 4.572m X 2.438m
Level: Main - Bedroom 2.972m X 2.819m
Level: Main - Primary bedroom 3.861m X 3.581m
Level: Main - Bedroom 2.946m X 2.591m
Level: Main - Bathroom (# of pieces - 4) Measurements not available
Level: Main - Kitchen 3.81m X 2.946m
Level: Main - Ensuite bathroom (# of pieces - 3) Measurements not available
Level: Main
- Listing source url Https://www.realtor.ca/real-estate/29007198/302-3rd-street-dundurn
- Listing type identifier Idx

$-745
/ Month

