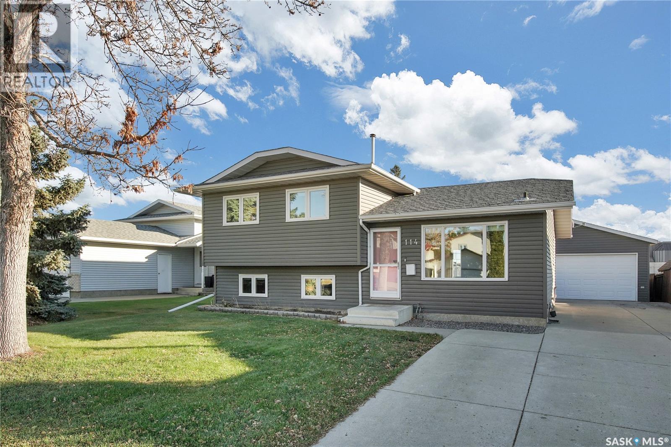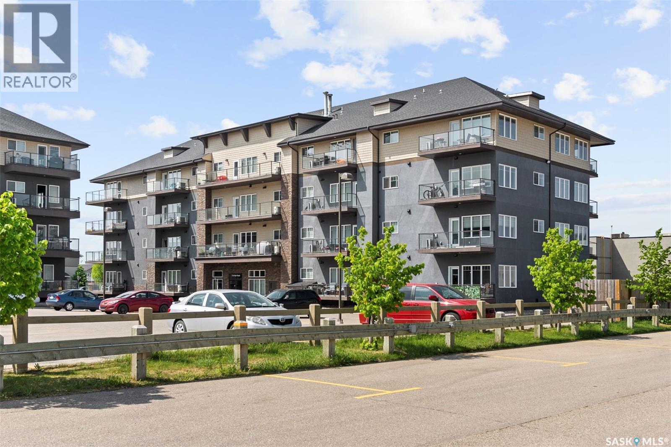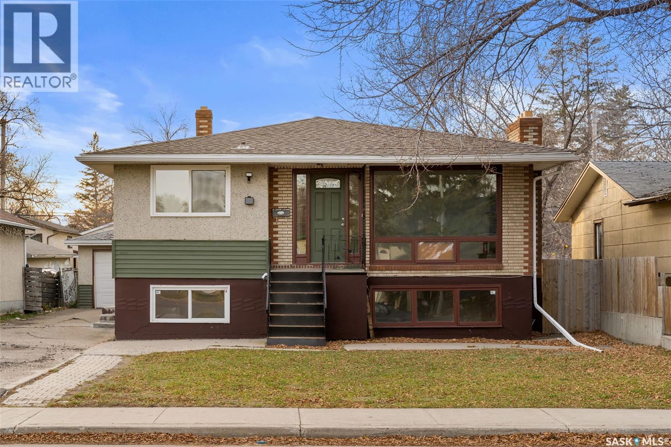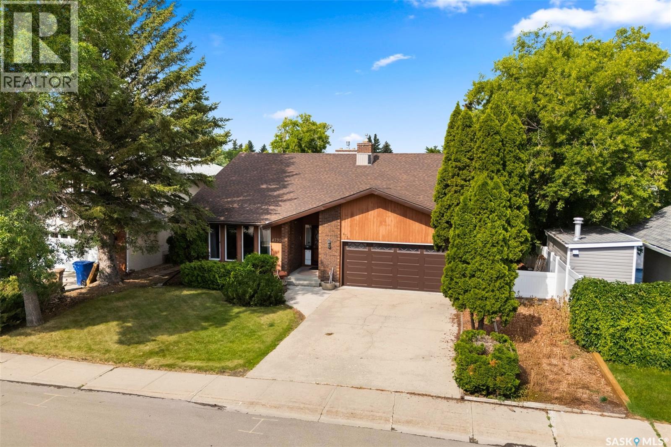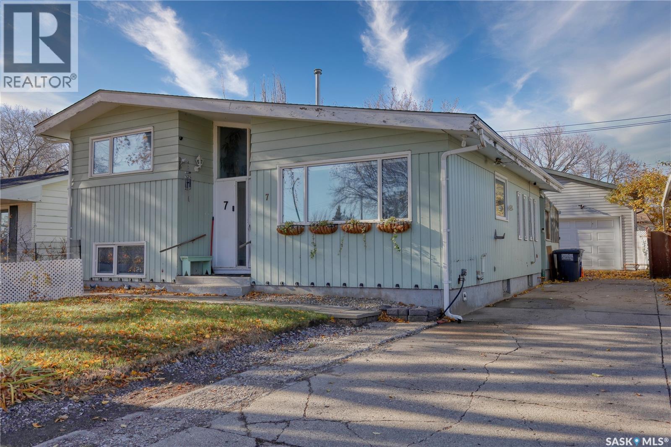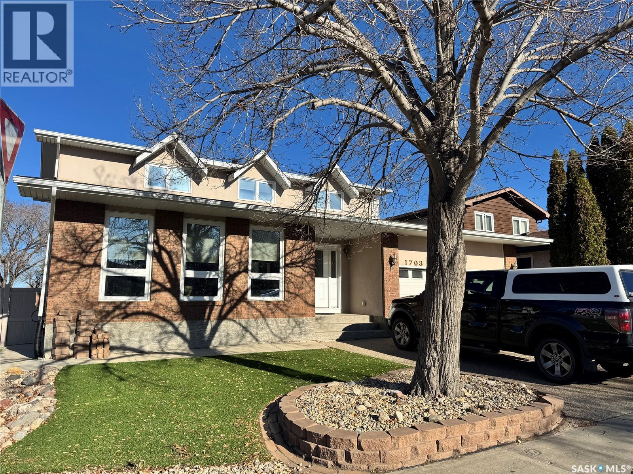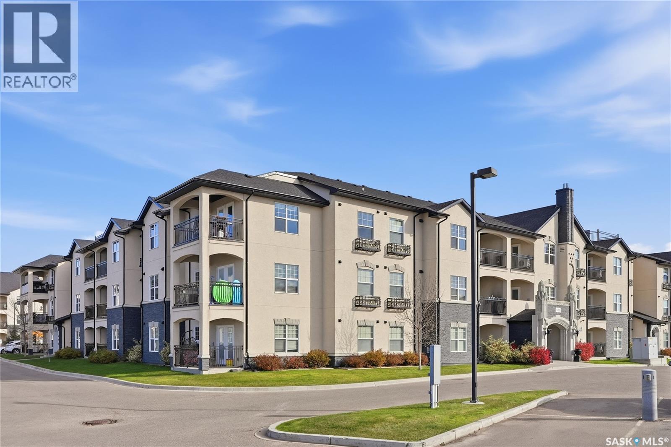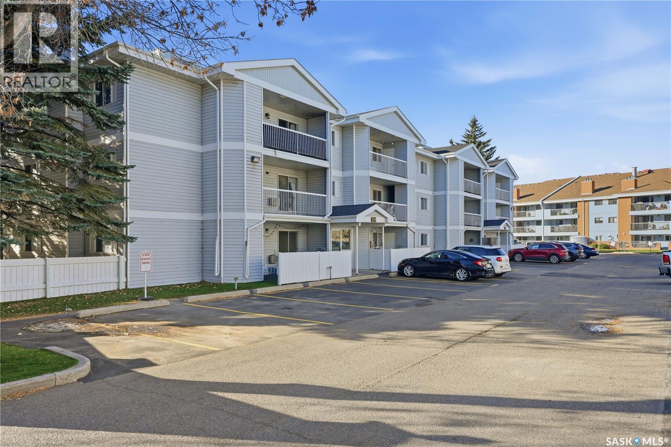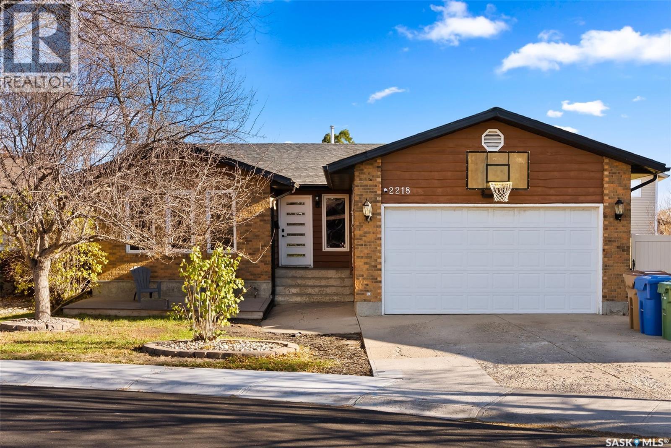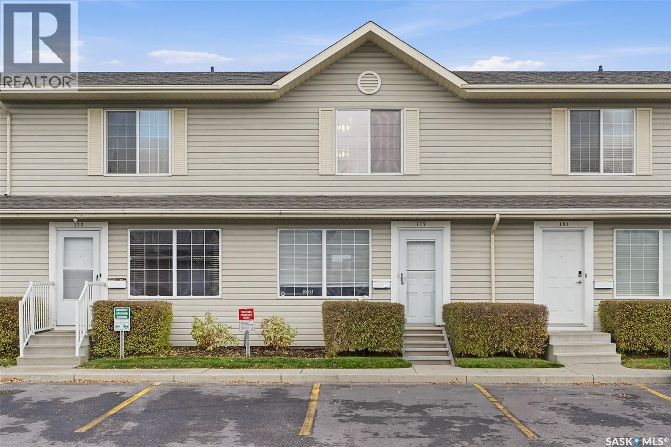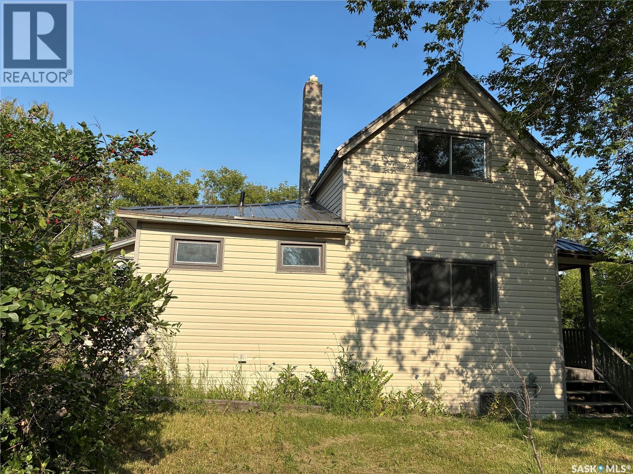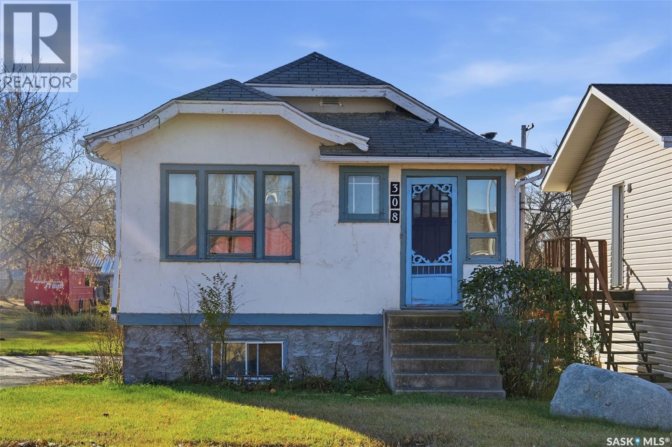
Highlights
Description
- Home value ($/Sqft)$249/Sqft
- Time on Housefulnew 3 hours
- Property typeSingle family
- StyleRaised bungalow
- Year built1948
- Mortgage payment
Perfect for first-time buyers or investors, this very affordable raised bungalow is located in the growing town of Dundurn, just a 20-minute commute from Saskatoon’s south side and a 10-minute drive to Blackstrap Lake, where you can enjoy fishing, water sports, and camping. The property includes two 50-foot-wide lots, providing ample outdoor space or the option to build a second home or garage. The home offers 760 sq. ft. on the main floor with a bright, open living and dining area that features hardwood flooring, a spacious kitchen, a 3-piece bathroom, and two bedrooms. The fully finished basement with a separate entry features a large family room with laminate flooring, a 4-piece bathroom, and a laundry/utility room with a built-in sink and potential to add another bedroom. This affordable home comes complete with all appliances, window coverings as viewed, and a storage shed. Call today to view. (id:63267)
Home overview
- Heat source Natural gas
- Heat type Forced air
- # total stories 1
- Fencing Partially fenced
- # full baths 2
- # total bathrooms 2.0
- # of above grade bedrooms 2
- Lot desc Lawn, garden area
- Lot dimensions 14810.4
- Lot size (acres) 0.34798872
- Building size 760
- Listing # Sk022353
- Property sub type Single family residence
- Status Active
- Bathroom (# of pieces - 4) Measurements not available
Level: Basement - Other 2.438m X Measurements not available
Level: Basement - Family room 2.972m X 10.262m
Level: Basement - Bonus room 3.327m X 5.537m
Level: Basement - Bedroom 2.616m X 3.023m
Level: Main - Kitchen 2.007m X 4.039m
Level: Main - Bedroom 2.718m X 2.616m
Level: Main - Dining room 3.429m X 3.023m
Level: Main - Living room 3.48m X 3.023m
Level: Main - Bathroom (# of pieces - 3) Measurements not available
Level: Main - Foyer 1.651m X 2.794m
Level: Main
- Listing source url Https://www.realtor.ca/real-estate/29065458/308-310-3rd-street-dundurn
- Listing type identifier Idx

$-504
/ Month

