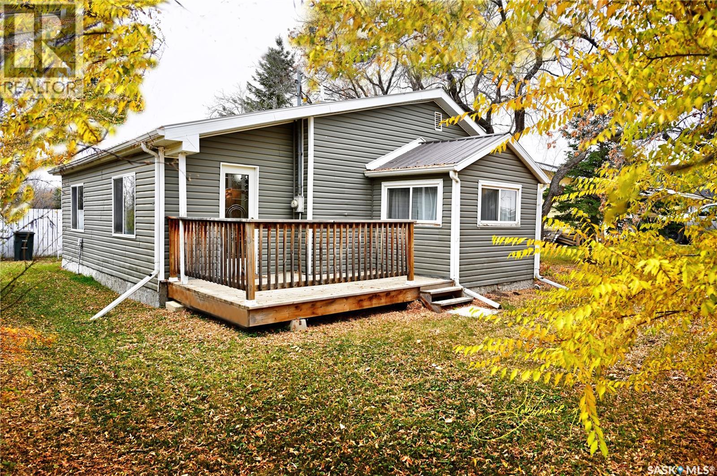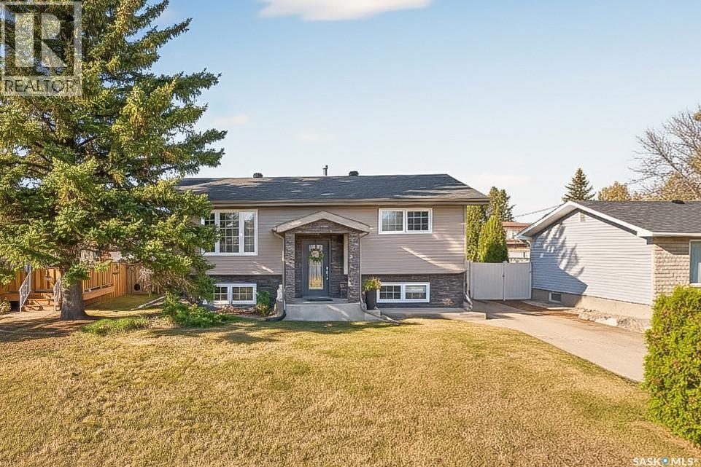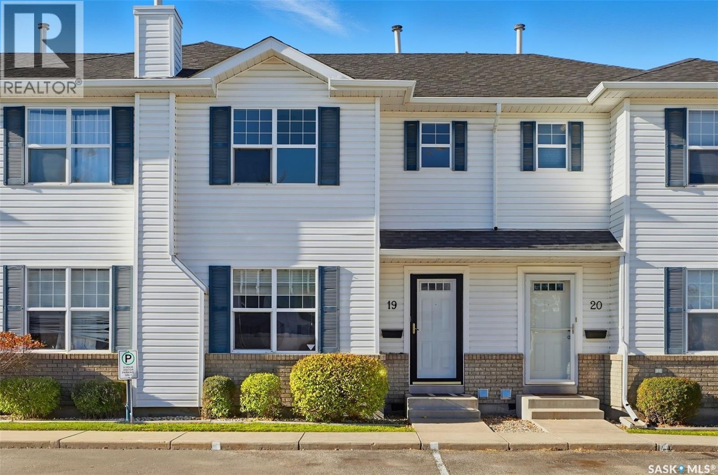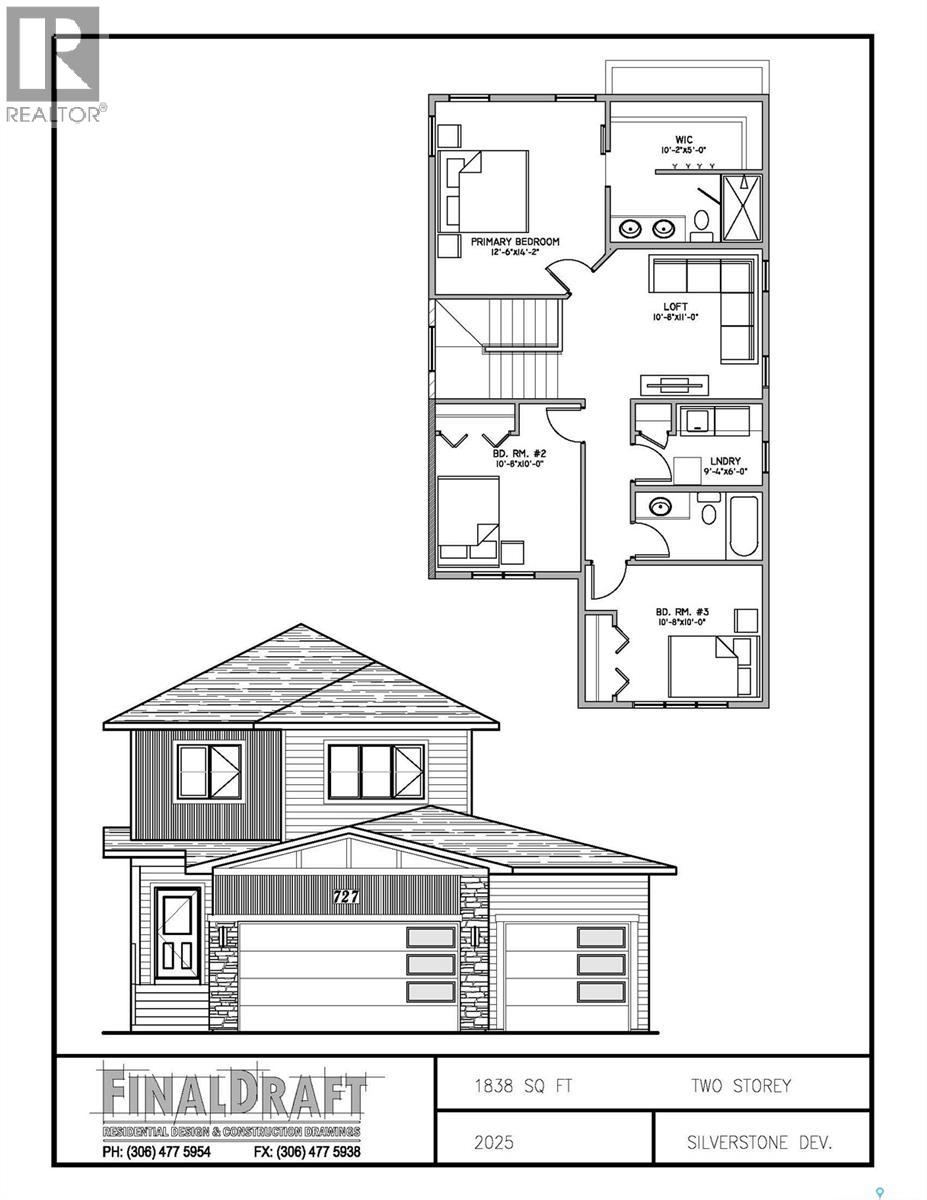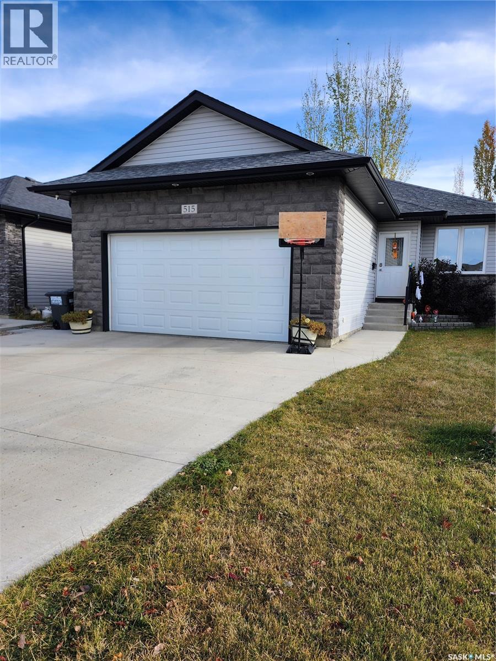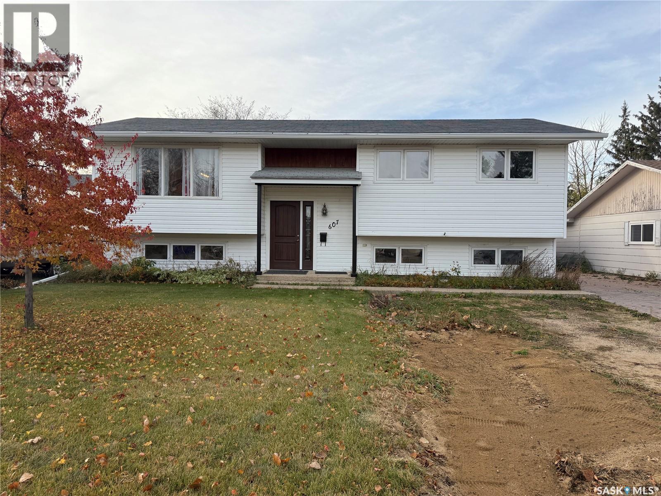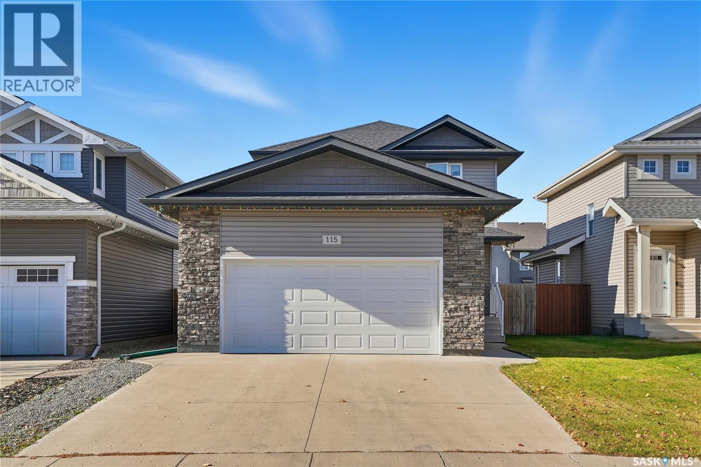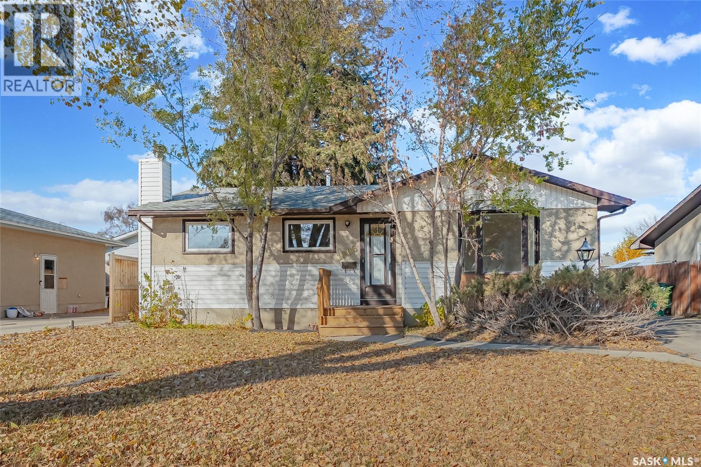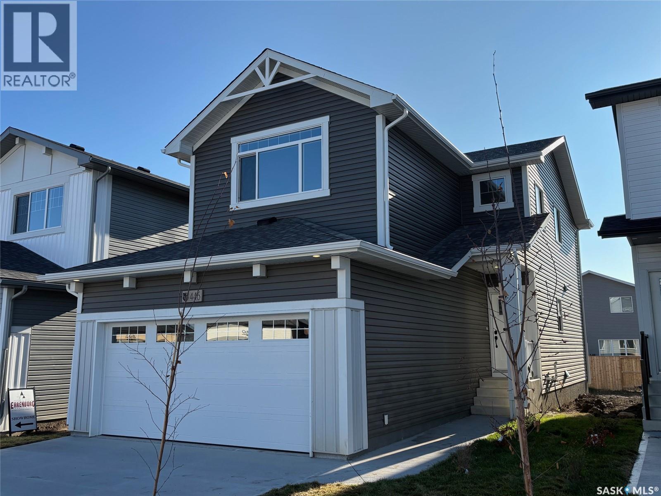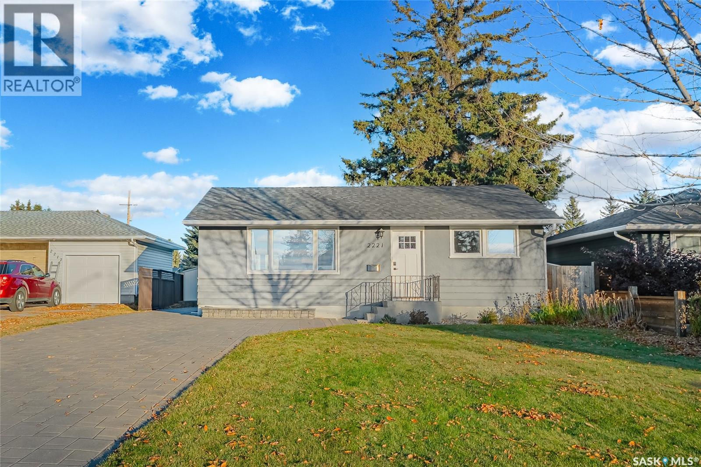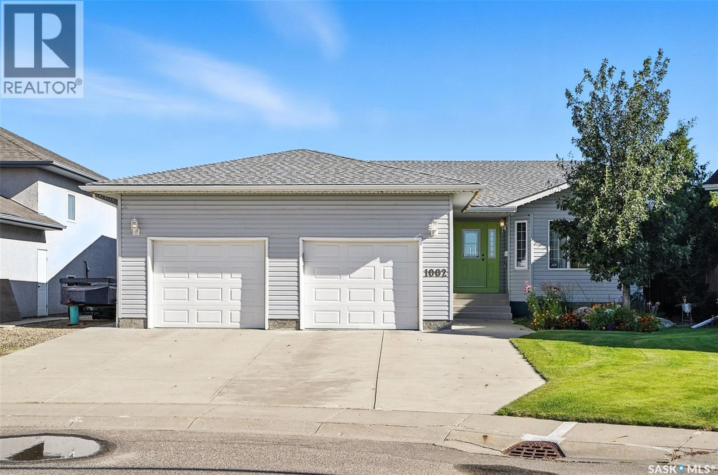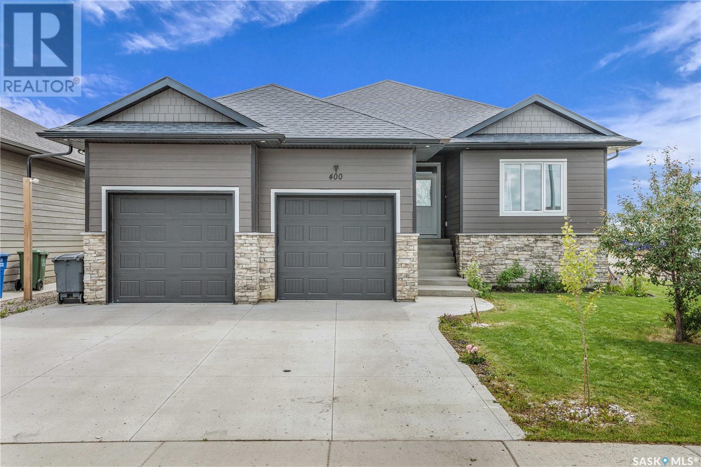
400 Prairie View Dr
400 Prairie View Dr
Highlights
Description
- Home value ($/Sqft)$381/Sqft
- Time on Houseful100 days
- Property typeSingle family
- StyleRaised bungalow
- Year built2017
- Mortgage payment
Welcome to 400 Prairie View Drive a fully developed raised bungalow in Sunshine Meadows – Dundurn’s newest residential community just 20 minutes south of Saskatoon! Offering over 1,500 sq. ft. of beautifully finished space on the main floor, this 6-bedroom, 3-bathroom home blends small-town charm with modern urban appeal. The open-concept main floor features a bright living, dining, and kitchen area, filled with natural light and showcasing warm engineered hardwood flooring. The kitchen is standout, offering ample custom cabinetry, quartz countertops, glass tile backsplash, stainless-steel appliances (including a double oven), a large island, and a spacious corner walk-through pantry that leads to the convenient main floor laundry/mudroom. The primary suite is a true retreat with his and hers walk-in closets, and a 3-piece ensuite with heated tile flooring. The main floor also includes two secondary bedrooms and a stylish 4-piece bathroom. The fully developed lower level offers a spacious rec room with a gas fireplace and built-in bar area perfect for entertaining. You’ll also find three additional bedrooms, another full bathroom, and plenty of storage. Step outside to a fully landscaped backyard complete with a two-tiered deck (partially covered), automated underground sprinklers, a dog run. The double attached garage is insulated, drywalled, heated, and includes side door access for added convenience. Additional features include: central air conditioning, air exchanger, high-efficiency furnace, ICF foundation, natural gas BBQ hookup, custom window coverings, smart home lighting (Lutron), and all appliances included. Sunshine Meadows offers a peaceful lifestyle with a lake, park, playground, and walking paths. Dundurn also features a pre-K to Grade 6 school, making this a wonderful opportunity to enjoy small-town living with easy access to city amenities! (id:63267)
Home overview
- Cooling Central air conditioning
- Heat source Natural gas
- Heat type Forced air
- # total stories 1
- Fencing Fence
- Has garage (y/n) Yes
- # full baths 3
- # total bathrooms 3.0
- # of above grade bedrooms 6
- Lot desc Lawn, underground sprinkler
- Lot dimensions 7405
- Lot size (acres) 0.17398967
- Building size 1509
- Listing # Sk012242
- Property sub type Single family residence
- Status Active
- Family room 6.426m X 9.144m
Level: Basement - Bedroom 3.073m X 3.708m
Level: Basement - Bathroom (# of pieces - 4) Measurements not available
Level: Basement - Bedroom 2.921m X 3.632m
Level: Basement - Other Measurements not available
Level: Basement - Bedroom 2.464m X 2.667m
Level: Basement - Living room 3.81m X 4.597m
Level: Main - Primary bedroom 4.115m X 3.937m
Level: Main - Bedroom 3.048m X 3.023m
Level: Main - Dining room 3.124m X 3.251m
Level: Main - Ensuite bathroom (# of pieces - 3) Measurements not available
Level: Main - Laundry Measurements not available
Level: Main - Kitchen 3.404m X 3.912m
Level: Main - Foyer 1.854m X 1.88m
Level: Main - Bathroom (# of pieces - 4) Measurements not available
Level: Main - Bedroom 3.226m X 2.921m
Level: Main
- Listing source url Https://www.realtor.ca/real-estate/28609391/400-prairie-view-drive-dundurn
- Listing type identifier Idx

$-1,533
/ Month

