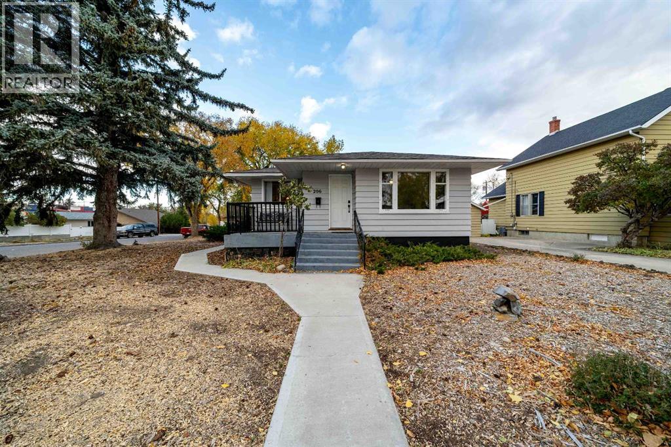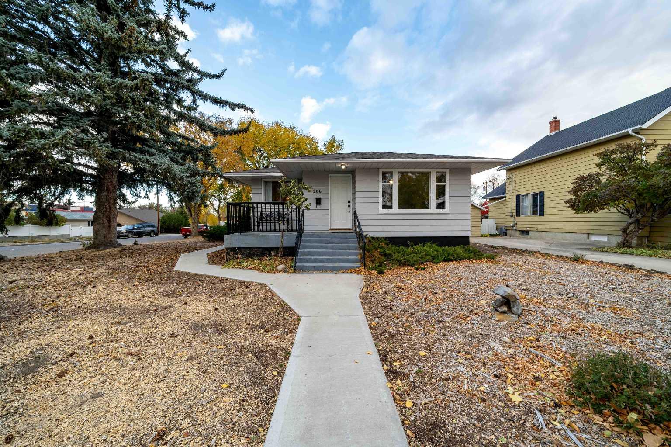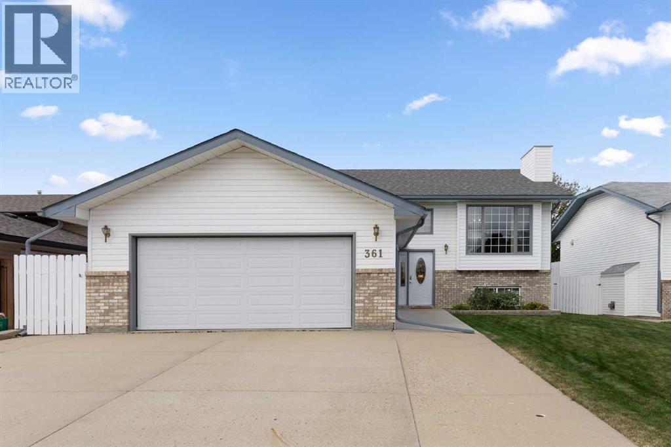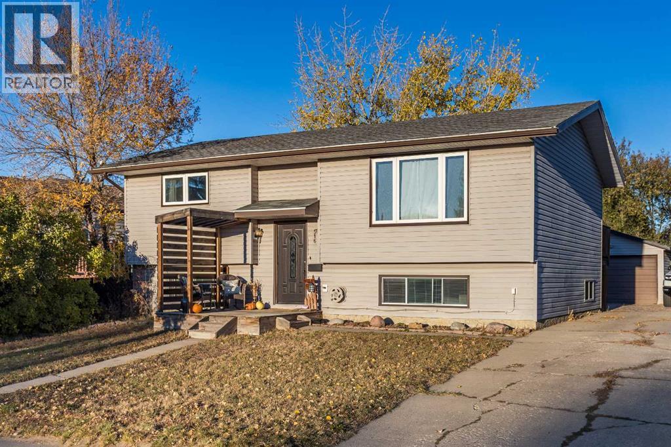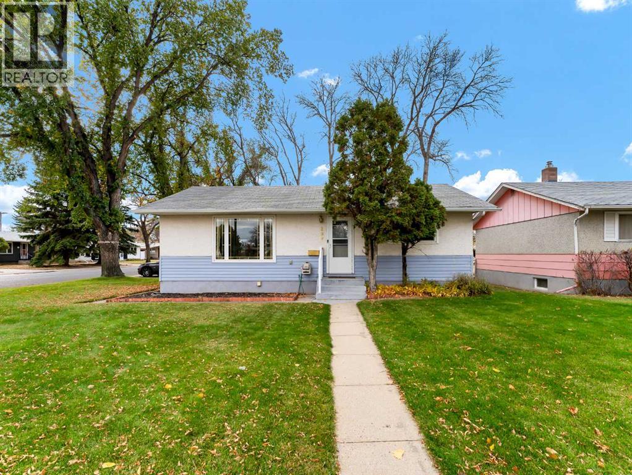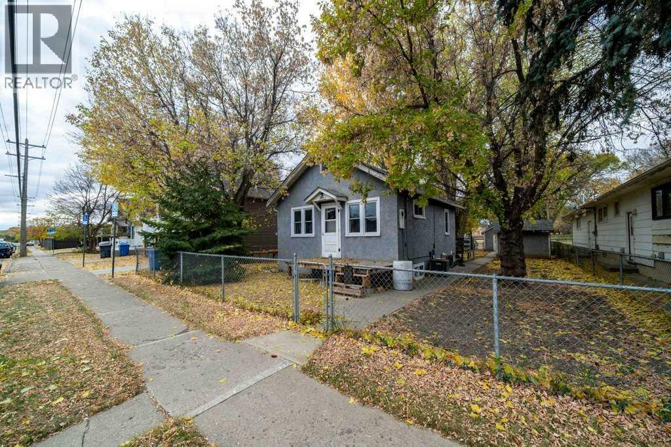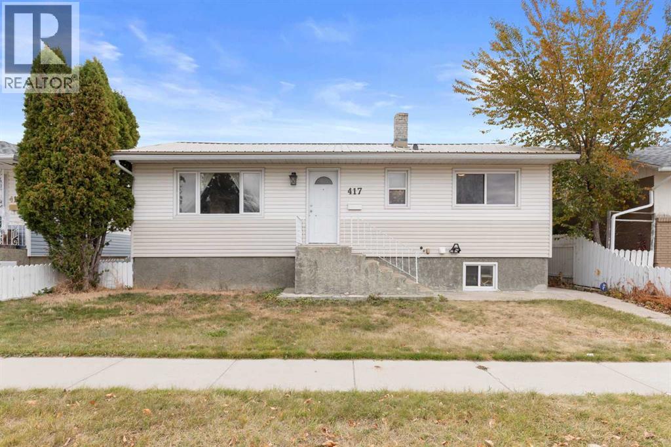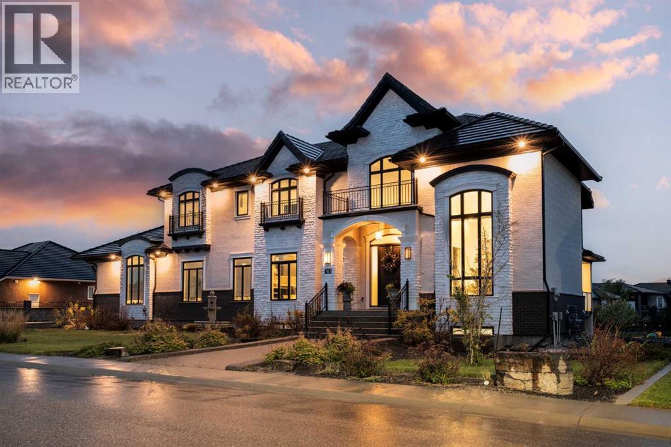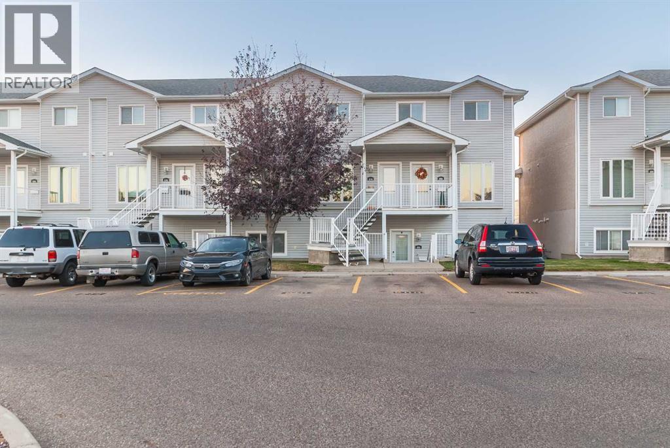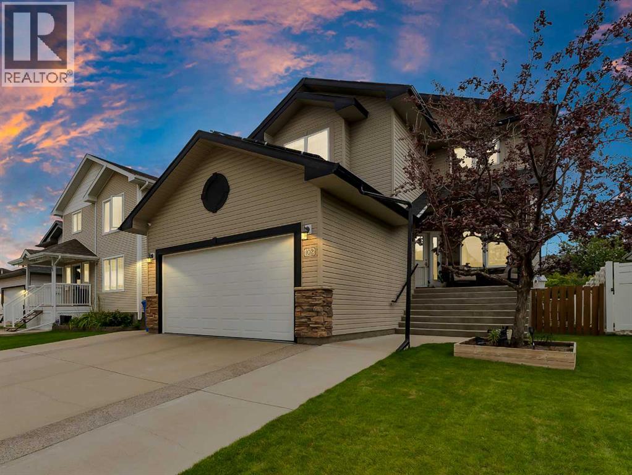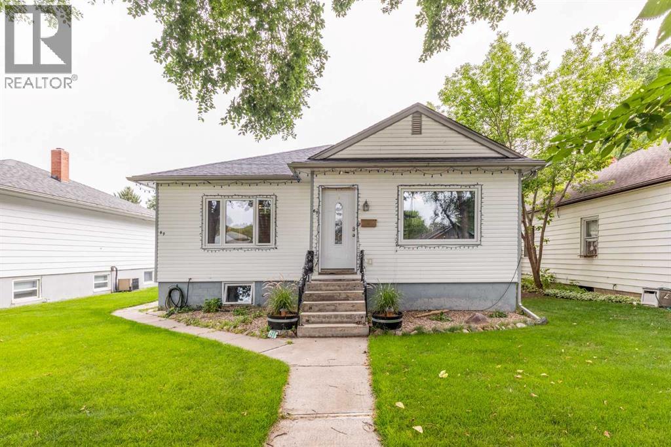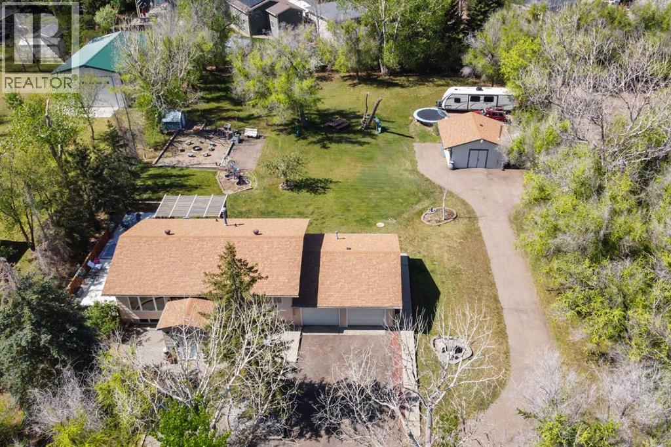
Highlights
Description
- Home value ($/Sqft)$492/Sqft
- Time on Houseful166 days
- Property typeSingle family
- StyleBi-level
- Median school Score
- Lot size1.01 Acres
- Year built1979
- Garage spaces2
- Mortgage payment
This is acreage living at its finest! If you’re looking to spread your wings and give you and your family plenty of room to enjoy both indoor and outdoor living, come discover 467 10 St in Dunmore. Indoors…it all starts with the spacious front entrance to this 3 bedroom bi-level. Well maintained and updated! The main floor features a large kitchen, open concept living and dining area. Completing the main floor is a large primary bedroom, 2nd bedroom and a four piece bathroom with a jetted soaker tub. Downstairs is one more bedroom, plus an awesome family entertainment space that everyone is going to enjoy. Another 4 piece bathroom, a bonus exercise room and laundry room complete the downstairs. Outdoor living… this is awesome! It all starts with two spacious and connected decks. One is off the dining room and includes a Pergola for shade. The second deck is even bigger, and includes a set-in hot tub! On the restof this mature, fully treed 1 acre lot you will find two water features, a fire pit, kids play area, a putting green, fruit trees and so much more! Fully landscaped and irrigated! And if that wasn’t enough there is a double attached garage, plus a separate 24x26 shop space! Come and see this acreage for yourself, book your private tour today! (id:63267)
Home overview
- Cooling Central air conditioning
- Heat type Forced air
- Fencing Partially fenced
- # garage spaces 2
- Has garage (y/n) Yes
- # full baths 2
- # total bathrooms 2.0
- # of above grade bedrooms 3
- Flooring Carpeted, vinyl
- Has fireplace (y/n) Yes
- Directions 1993579
- Lot desc Lawn
- Lot dimensions 1.01
- Lot size (acres) 1.01
- Building size 1257
- Listing # A2215601
- Property sub type Single family residence
- Status Active
- Bathroom (# of pieces - 4) 1.347m X 3.633m
Level: Basement - Other 5.944m X 3.81m
Level: Basement - Exercise room 2.667m X 3.633m
Level: Basement - Furnace 3.633m X 3.633m
Level: Basement - Bedroom 4.09m X 3.81m
Level: Basement - Family room 4.395m X 3.633m
Level: Basement - Living room 4.215m X 4.42m
Level: Main - Bathroom (# of pieces - 4) 2.338m X 3.709m
Level: Main - Bedroom 3.557m X 3.709m
Level: Main - Kitchen 3.353m X 3.709m
Level: Main - Bedroom 5.258m X 3.301m
Level: Main - Dining room 2.896m X 3.709m
Level: Main
- Listing source url Https://www.realtor.ca/real-estate/28287820/467-10-street-dunmore
- Listing type identifier Idx

$-1,648
/ Month

