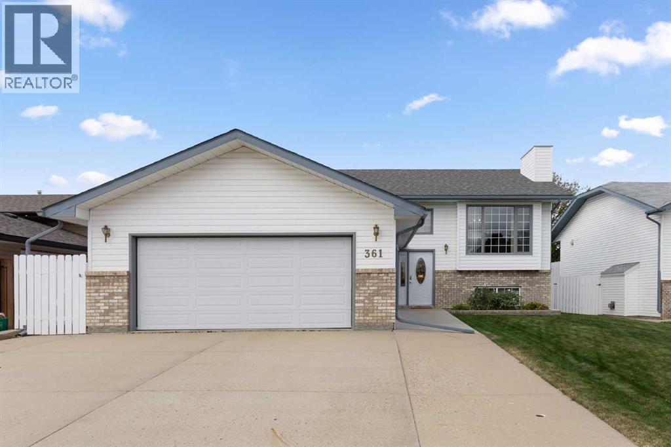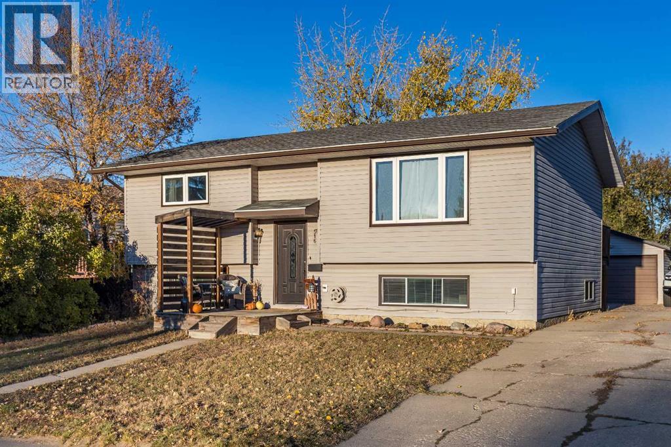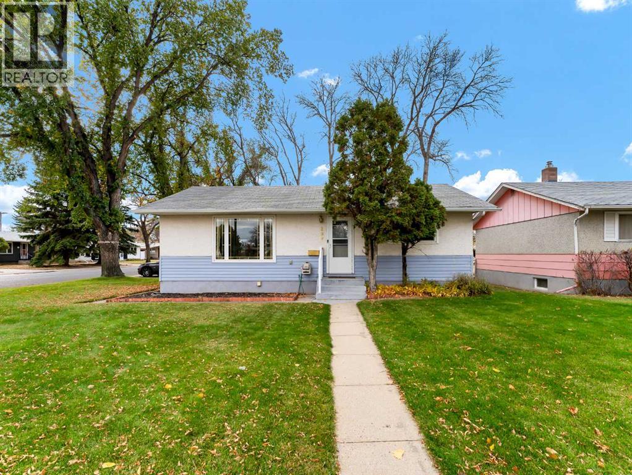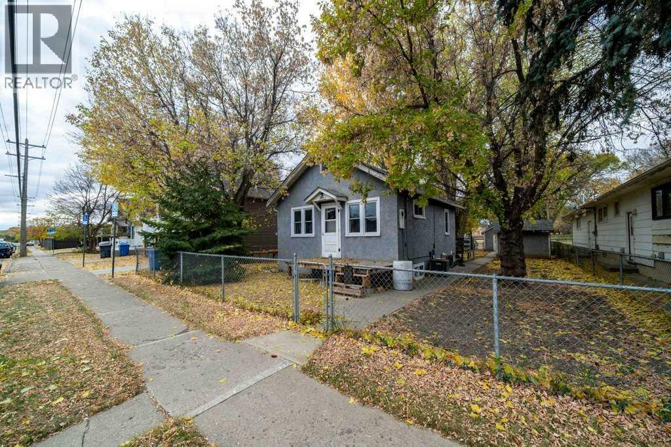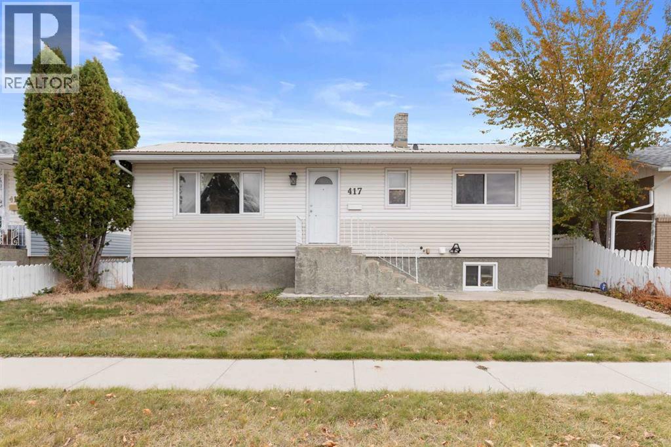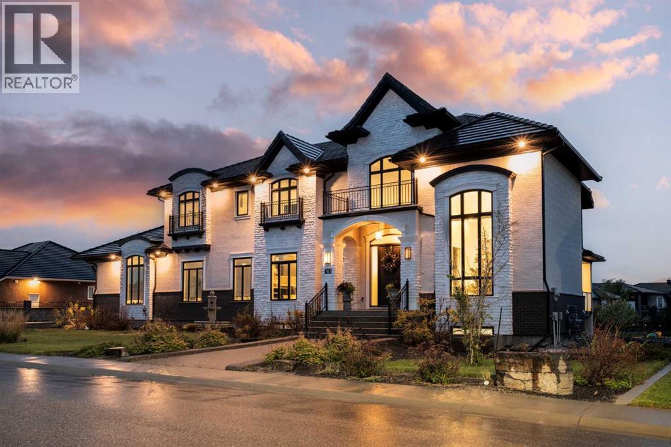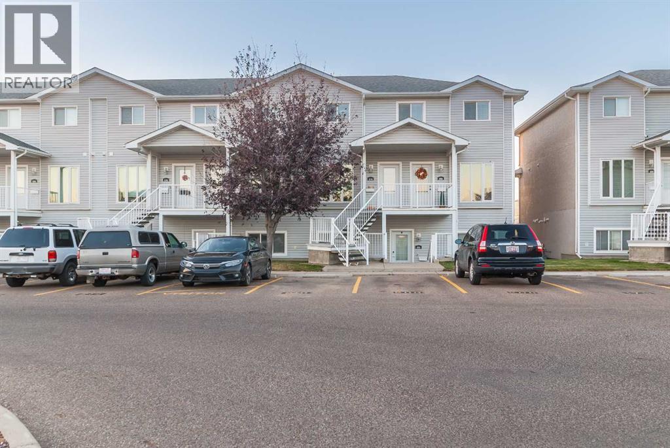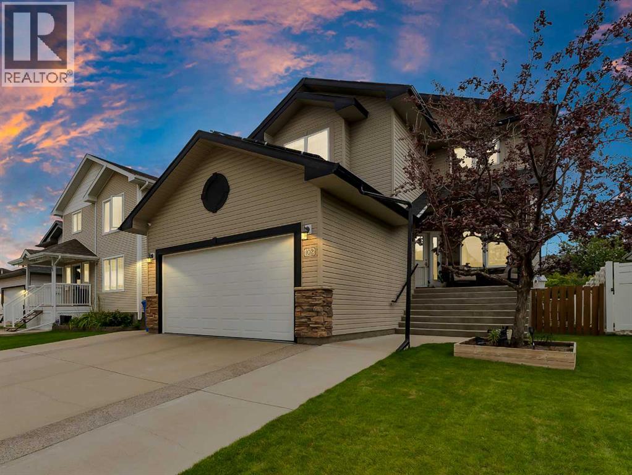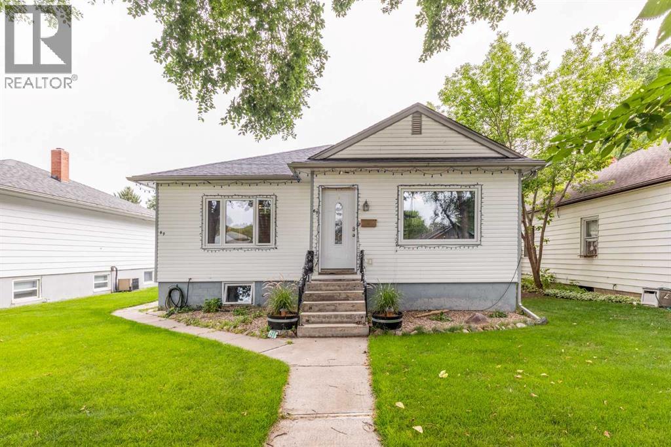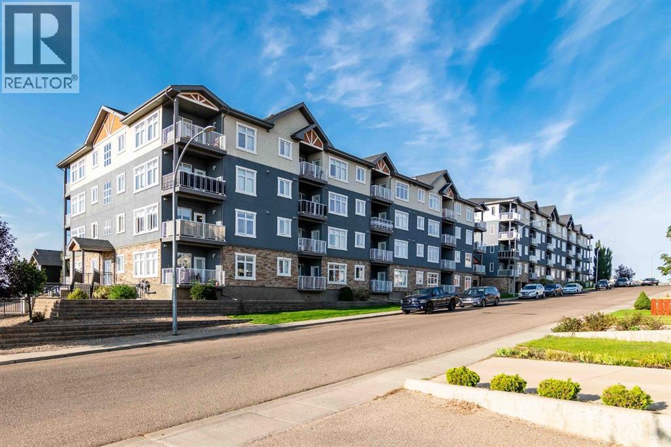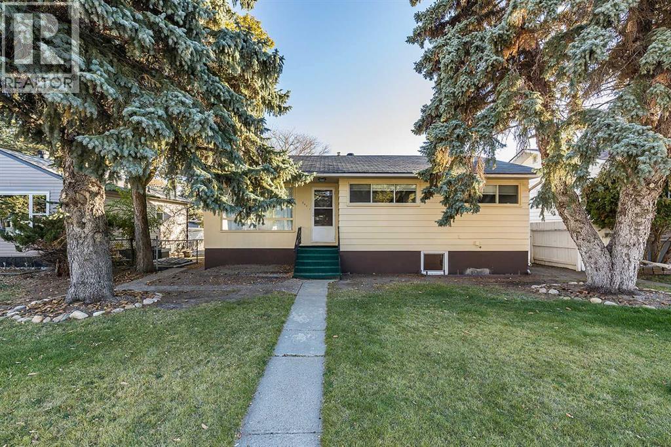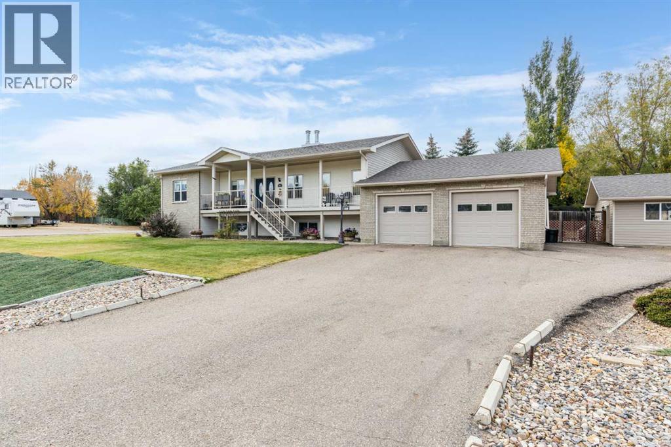
Highlights
Description
- Home value ($/Sqft)$384/Sqft
- Time on Housefulnew 5 days
- Property typeSingle family
- StyleBungalow
- Median school Score
- Lot size0.53 Acre
- Year built2005
- Garage spaces4
- Mortgage payment
This stunning 1795 SqFt bungalow offers an abundance of space, comfort, and incredible functionality inside and out. The main floor features 10' ceilings, an open-concept living area filled with natural light, and updated vinyl plank flooring throughout. The kitchen, dining, and living room flow seamlessly together, centered around a cozy wood-burning fireplace. The large primary suite includes a luxurious 5-piece ensuite with a clawfoot tub, walk-in shower with body sprays, and generous closet space. A second bedroom, 4-piece bath, and an insulated sunroom with heat exchange and air conditioning complete the main level. Downstairs, enjoy even more living space with a family room, laundry, 3-piece bath, three additional bedrooms (one of which has been fully soundproofed so could be used as a theater room) Outside, this .53-acre property is a dream for hobbyists or those needing extra storage - featuring not 1, not 2, but 3 heated garages. The attached garage is 23'8x25'6 with a radiant heater & large storage room and the two detached garages both have 220 amp power, gas heaters and wood stoves. The outside also features RV parking, five storage sheds, garden boxes, and a patio area. A solid, well-cared-for property - this home truly needs to be seen to be appreciated! (id:63267)
Home overview
- Cooling Central air conditioning
- Heat type Forced air
- Sewer/ septic Septic field, septic tank
- # total stories 1
- Construction materials Poured concrete, wood frame
- Fencing Fence
- # garage spaces 4
- # parking spaces 5
- Has garage (y/n) Yes
- # full baths 3
- # total bathrooms 3.0
- # of above grade bedrooms 5
- Flooring Carpeted, laminate, linoleum, vinyl plank
- Has fireplace (y/n) Yes
- Lot desc Underground sprinkler
- Lot dimensions 2138.3
- Lot size (acres) 0.5283667
- Building size 1795
- Listing # A2264883
- Property sub type Single family residence
- Status Active
- Recreational room / games room 4.395m X 10.567m
Level: Basement - Bedroom 4.801m X 3.328m
Level: Basement - Bedroom 4.596m X 3.301m
Level: Basement - Bedroom 3.024m X 4.724m
Level: Basement - Bathroom (# of pieces - 3) 3.176m X 2.31m
Level: Basement - Recreational room / games room 4.191m X 2.21m
Level: Basement - Laundry 4.09m X 5.282m
Level: Basement - Bathroom (# of pieces - 5) 5.715m X 2.49m
Level: Main - Living room 4.09m X 7.672m
Level: Main - Storage 2.31m X 7.772m
Level: Main - Bedroom 3.962m X 3.682m
Level: Main - Primary bedroom 4.42m X 4.572m
Level: Main - Bathroom (# of pieces - 4) 1.5m X 2.566m
Level: Main - Sunroom 2.947m X 7.087m
Level: Main - Kitchen 5.614m X 4.395m
Level: Main - Dining room 3.886m X 4.572m
Level: Main
- Listing source url Https://www.realtor.ca/real-estate/28997438/513-13-street-dunmore
- Listing type identifier Idx

$-1,840
/ Month

