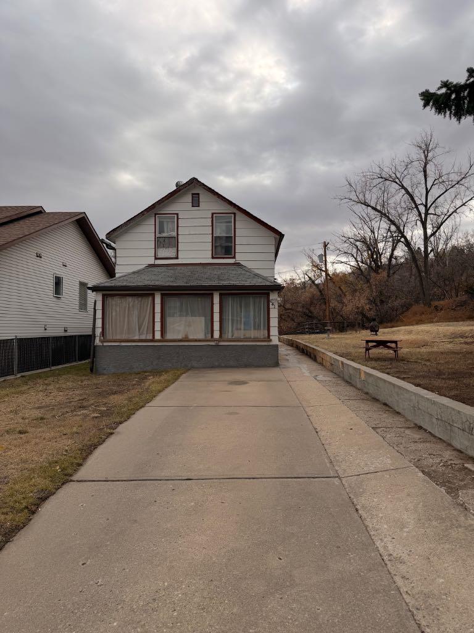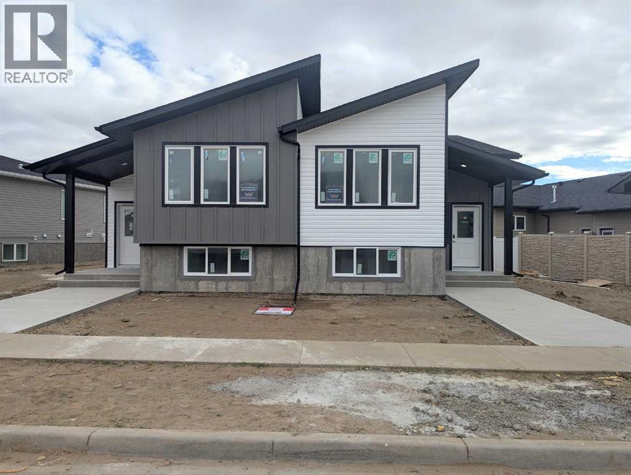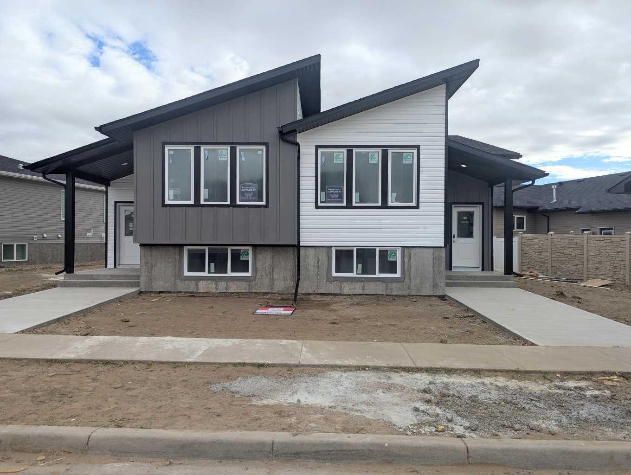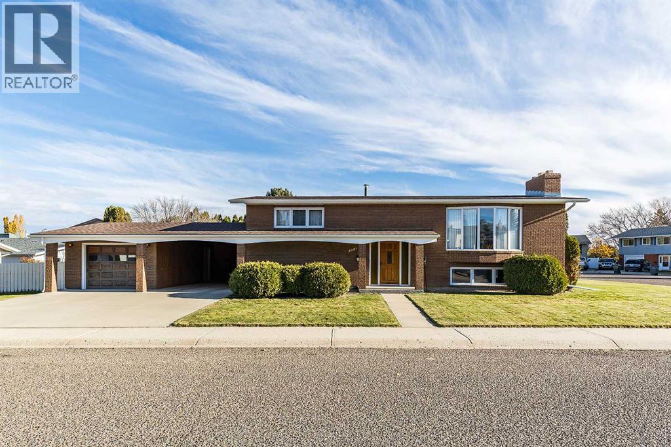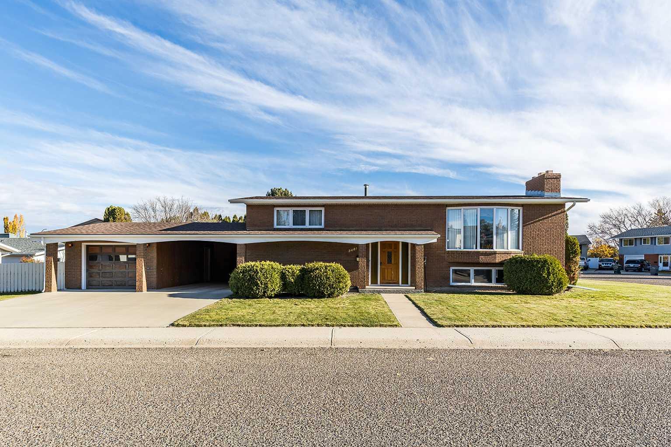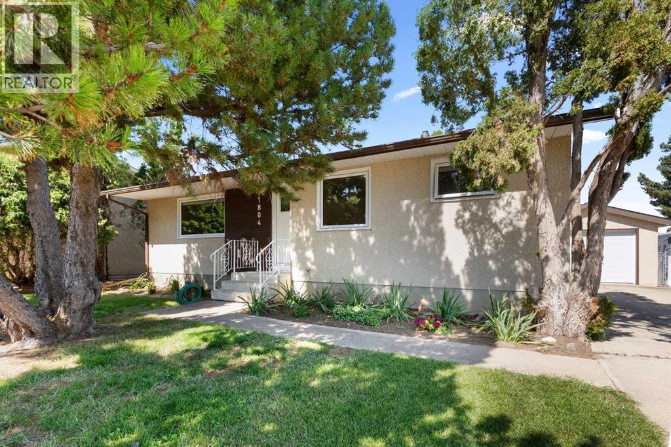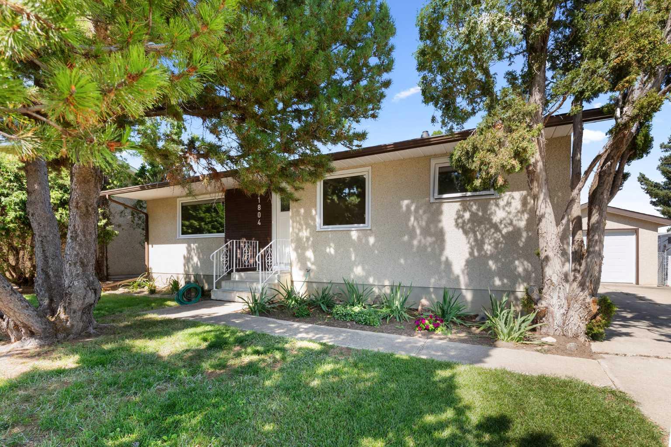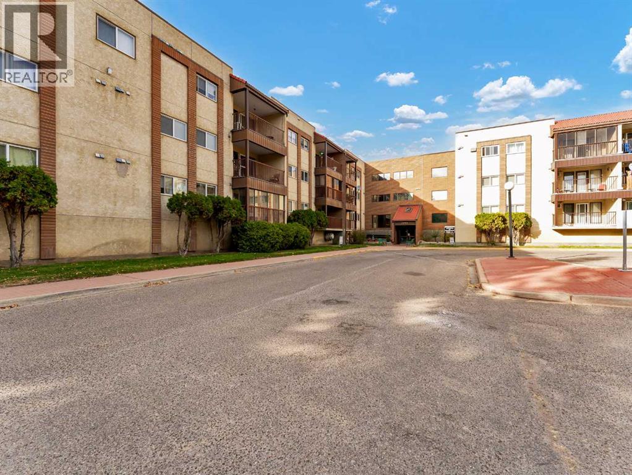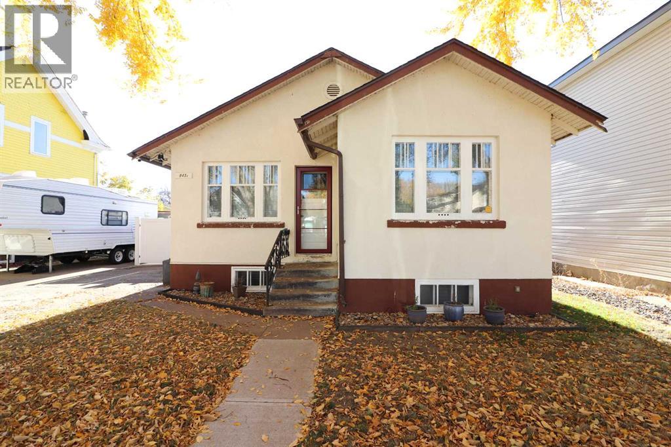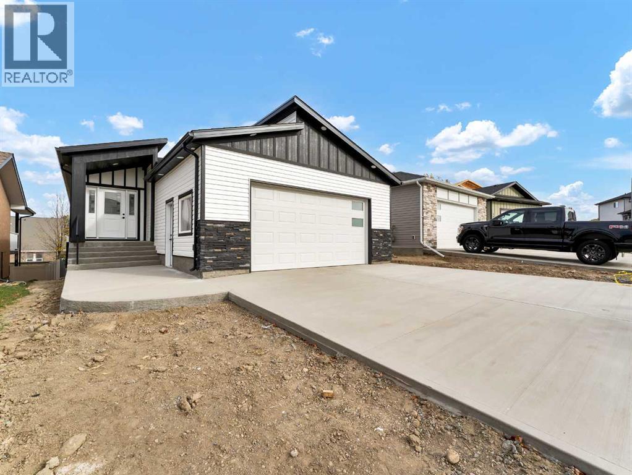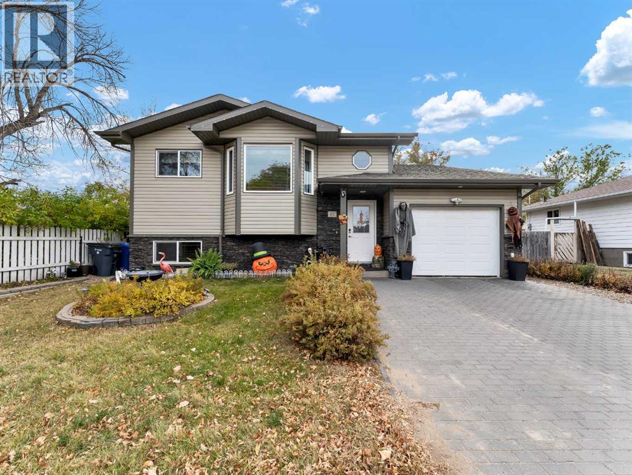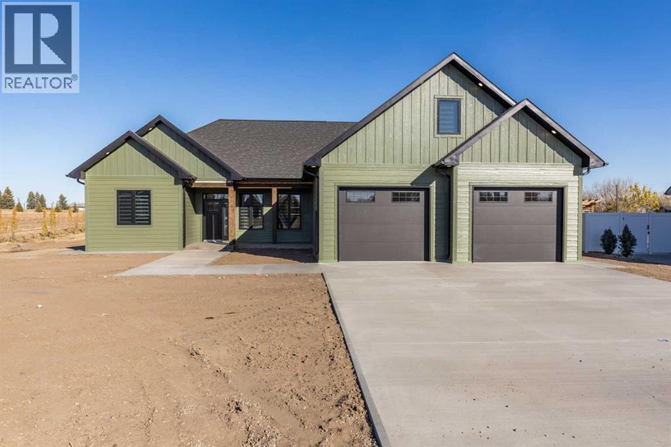
Highlights
Description
- Home value ($/Sqft)$358/Sqft
- Time on Housefulnew 2 days
- Property typeSingle family
- Median school Score
- Year built2025
- Garage spaces2
- Mortgage payment
Custom-Built Perfection Meets Effortless Main-Floor Living!! Welcome to this beautifully crafted, newly built home that blends thoughtful design with high-end finishes throughout. From the striking composite siding to the covered front porch that invites you in, every detail has been carefully considered. Step inside to discover a luxury kitchen featuring a stunning island, hidden walk-in pantry, full appliance package including a gas range, and elegant finishes that make cooking and entertaining a joy. The open-concept main level offers seamless living with three spacious bedrooms, including the primary suite, and the convenience of main-floor laundry — all designed for comfort and ease. Upstairs, you’ll find versatile bonus space above the garage — a large family room, full bathroom, and a dedicated office that could easily double as a guest suite when needed. Outdoors, enjoy year-round entertaining on the covered back deck complete with a gas line for your BBQ. The fully fenced yard, finished in white vinyl fencing, ensures privacy and peace of mind. Parking is a dream in the heated 28x28 Garage! Every corner of this home showcases thoughtful upgrades, quality craftsmanship, and modern style.Plus — the price includes GST and a 10-year builder’s warranty for added confidence and peace of mind. (id:63267)
Home overview
- Cooling Central air conditioning
- Heat source Natural gas
- Heat type Forced air, other
- Sewer/ septic Septic field
- # total stories 2
- Fencing Fence
- # garage spaces 2
- # parking spaces 6
- Has garage (y/n) Yes
- # full baths 3
- # total bathrooms 3.0
- # of above grade bedrooms 3
- Flooring Carpeted, tile, vinyl plank
- Lot dimensions 8400
- Lot size (acres) 0.19736843
- Building size 2650
- Listing # A2266052
- Property sub type Single family residence
- Status Active
- Family room 4.42m X 12.497m
Level: 2nd - Office 4.42m X 3.606m
Level: 2nd - Bathroom (# of pieces - 3) 2.566m X 2.414m
Level: 2nd - Bathroom (# of pieces - 4) 2.515m X 2.539m
Level: Main - Bedroom 3.429m X 3.658m
Level: Main - Laundry 2.362m X 2.691m
Level: Main - Bedroom 3.734m X 3.682m
Level: Main - Kitchen 4.09m X 4.548m
Level: Main - Primary bedroom 4.215m X 4.877m
Level: Main - Bathroom (# of pieces - 4) 3.072m X 2.539m
Level: Main - Other 5.054m X 7.468m
Level: Main - Dining room 4.09m X 2.92m
Level: Main
- Listing source url Https://www.realtor.ca/real-estate/29033505/308-yuma-court-dunmore
- Listing type identifier Idx

$-2,533
/ Month

