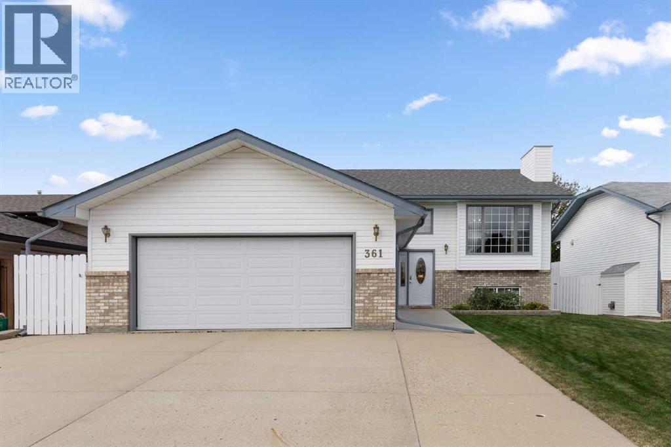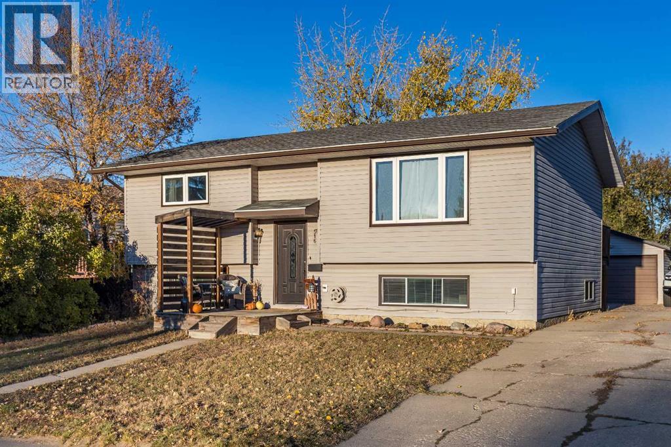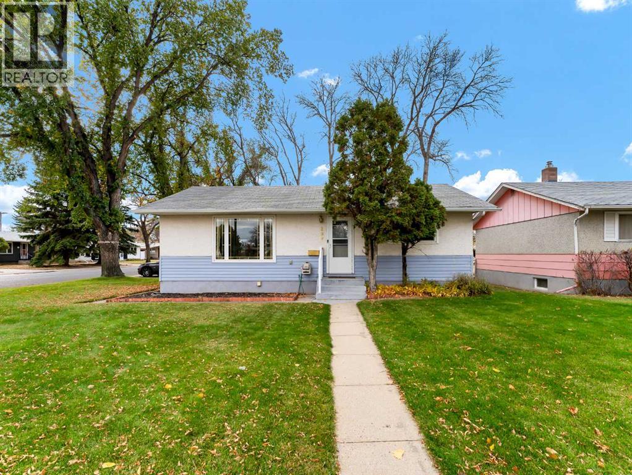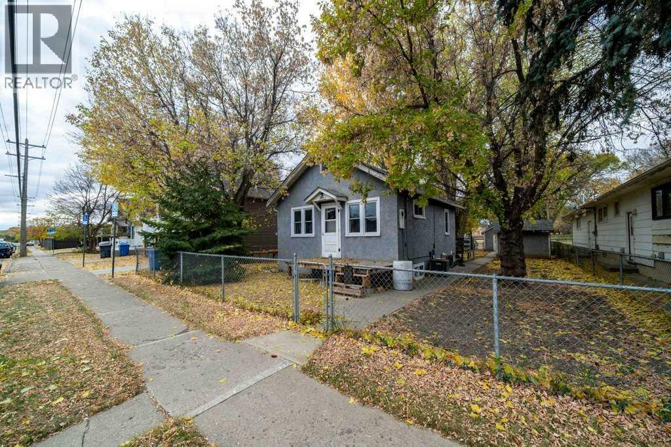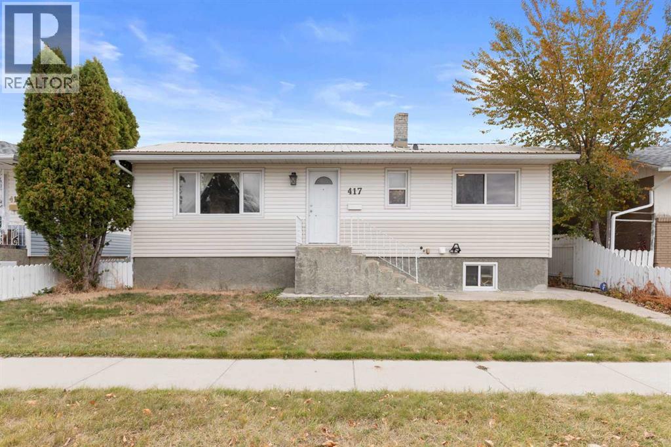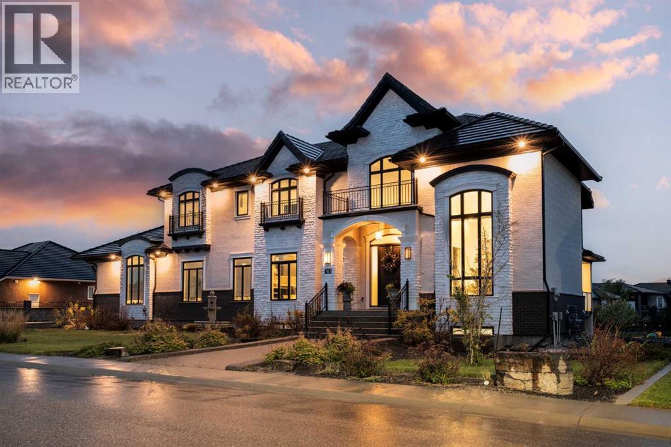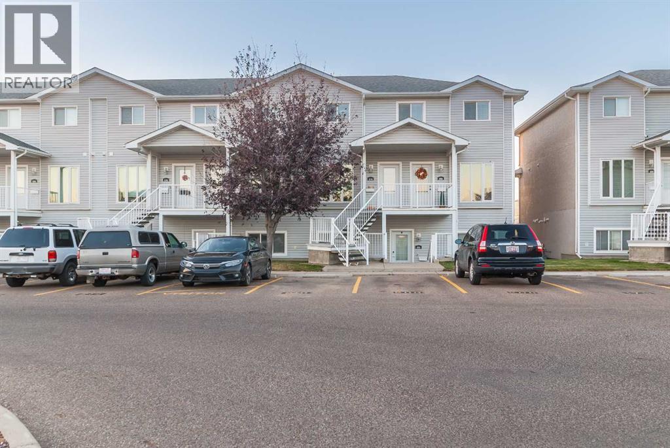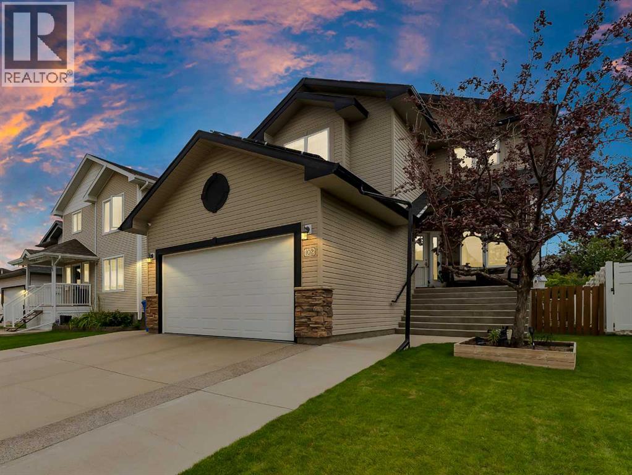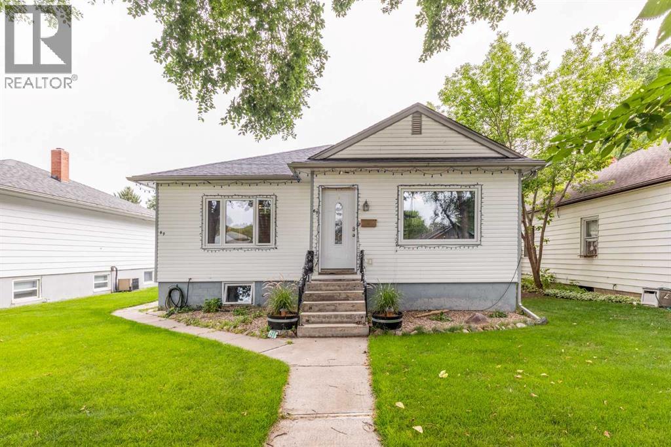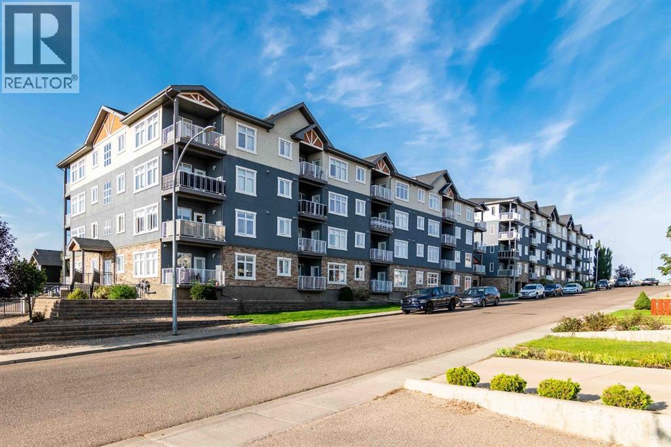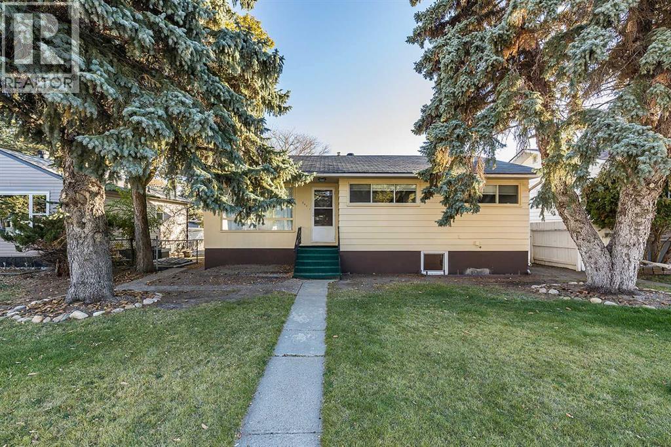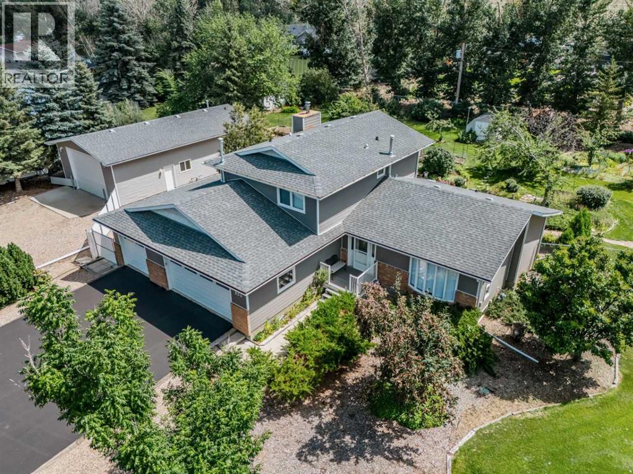
Highlights
Description
- Home value ($/Sqft)$332/Sqft
- Time on Housefulnew 4 days
- Property typeSingle family
- Median school Score
- Lot size0.94 Acre
- Year built1987
- Garage spaces5
- Mortgage payment
Welcome to this beautifully updated 1.5-storey home in Dunmore on just under an acre – a property that feels warm, inviting, and ready to enjoy through the cozy seasons ahead. Only 10 minutes from Medicine Hat, this home blends modern comfort with the quiet charm of country living. The 48’x26’ heated shop is fully equipped for year-round use, featuring a 14’ automatic garage door, full bathroom with shower, washer/dryer, and its own septic field. With 200 Amp service and 220 power, it’s the perfect space for projects, hobbies, or keeping things running smoothly through the colder months. The home also offers a triple heated attached garage (24’x25’) with cabinetry, a workbench, and a summer kitchen–ideal for extra workspace or family gatherings. Inside, the home has been thoughtfully updated with modern finishes while maintaining a comfortable and welcoming feel. The renovated kitchen features quartz countertops, pot lighting, electric blinds, a garburator, and a built-in mini fridge for your morning coffee nook. Fresh paint, new lighting, and updated blinds add a bright, refined touch throughout. The wood-burning stove brings the whole home together–a timeless feature that fills the main floor with warmth and character. It’s the perfect place to unwind on cool autumn evenings or gather with family while snow falls outside. The open layout connects the kitchen, dining, and living space seamlessly, creating an atmosphere that feels both elegant and relaxed. Upstairs, you’ll find three generous bedrooms, each with a walk-in closet. The primary suite includes a private ensuite and built-in vanity, offering a quiet retreat at the end of the day. The fully developed basement adds a fourth bedroom and flexible space for guests, hobbies, or a home office. Step outside to a spacious deck that overlooks the peaceful yard–a perfect spot to enjoy a cup of coffee on a crisp morning or sit under the stars in the hot tub on a winter night. The property is surrounded by fruit tree s, perennials, and a fenced garden area, creating a setting that feels private and beautifully cared for year-round. Additional features include Hardie Board siding with 2” Foam board insulation, a concrete apron on the shop, covered patio, and numerous upgrades throughout. This Dunmore home offers more than space–it offers a feeling. From the glow of the wood-burning stove to the quiet stillness of a snowy evening, it’s a space designed for comfort, connection, and lasting memories through every season. Contact your real estate agent today to schedule a private showing and experience it yourself. (id:63267)
Home overview
- Cooling Central air conditioning
- Heat type Forced air
- # total stories 2
- Fencing Fence
- # garage spaces 5
- # parking spaces 10
- Has garage (y/n) Yes
- # full baths 2
- # half baths 1
- # total bathrooms 3.0
- # of above grade bedrooms 4
- Flooring Carpeted, hardwood, linoleum, tile, vinyl plank
- Has fireplace (y/n) Yes
- Lot desc Landscaped
- Lot dimensions 0.94
- Lot size (acres) 0.94
- Building size 2107
- Listing # A2264018
- Property sub type Single family residence
- Status Active
- Bedroom 3.124m X 3.252m
Level: 2nd - Primary bedroom 3.734m X 4.825m
Level: 2nd - Bathroom (# of pieces - 3) 3.328m X 1.957m
Level: 2nd - Bathroom (# of pieces - 4) 2.006m X 2.362m
Level: 2nd - Bedroom 2.947m X 3.377m
Level: 2nd - Furnace 2.387m X 5.13m
Level: Basement - Storage 1.804m X 2.338m
Level: Basement - Bedroom 3.81m X 3.481m
Level: Basement - Recreational room / games room 7.34m X 4.343m
Level: Basement - Family room 6.401m X 3.962m
Level: Main - Other 6.782m X 1.548m
Level: Main - Breakfast room 2.768m X 3.481m
Level: Main - Laundry 2.643m X 2.134m
Level: Main - Living room 7.443m X 4.825m
Level: Main - Dining room 3.048m X 3.581m
Level: Main - Bathroom (# of pieces - 2) 2.438m X 1.6m
Level: Main - Kitchen 3.377m X 3.481m
Level: Main
- Listing source url Https://www.realtor.ca/real-estate/29001982/854-5-avenue-dunmore
- Listing type identifier Idx

$-1,866
/ Month

